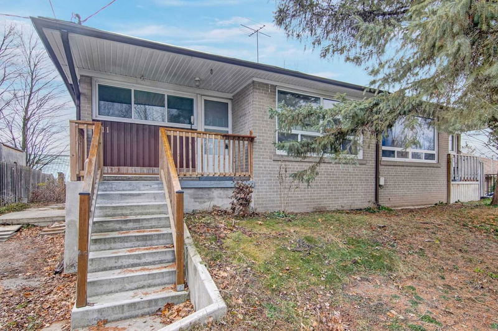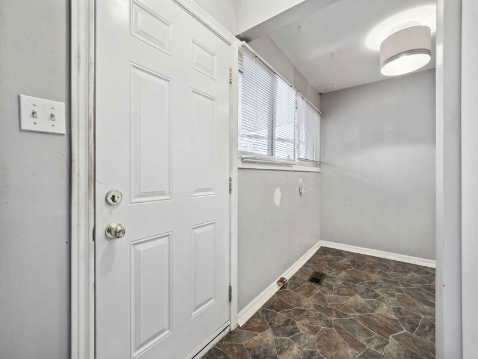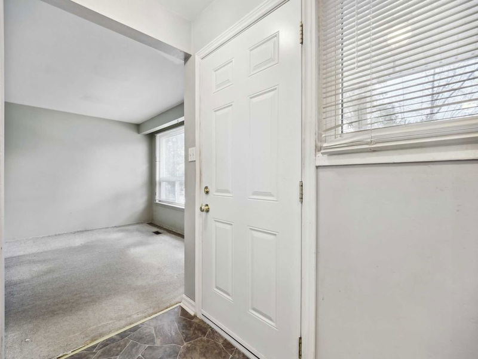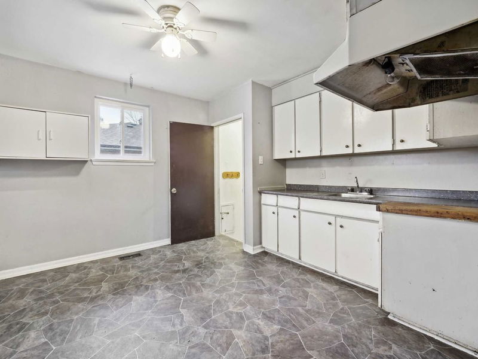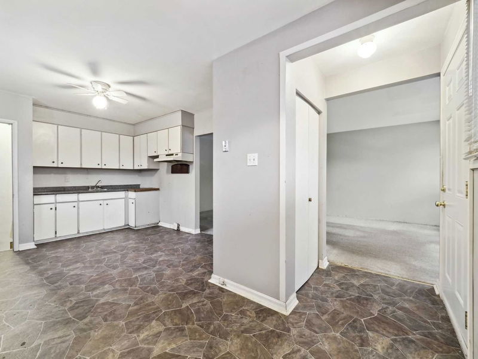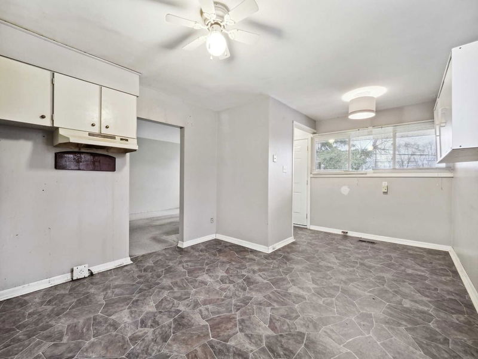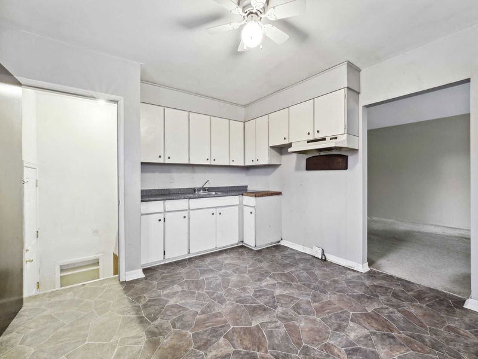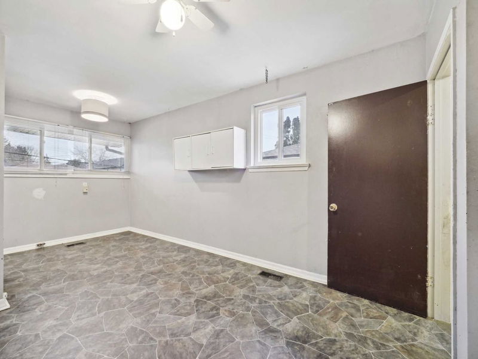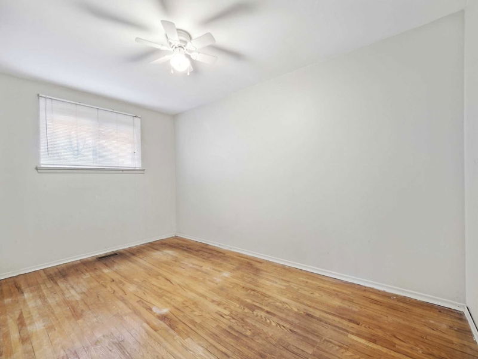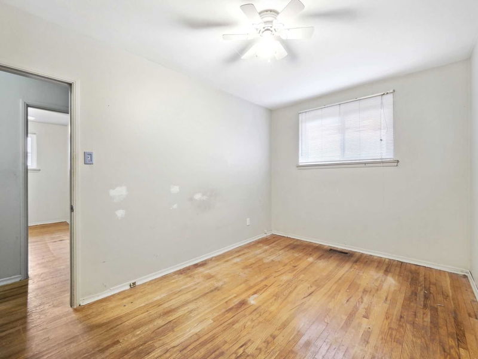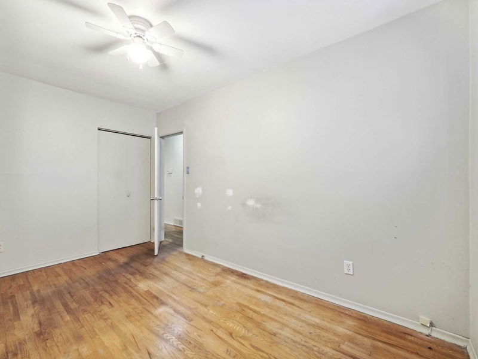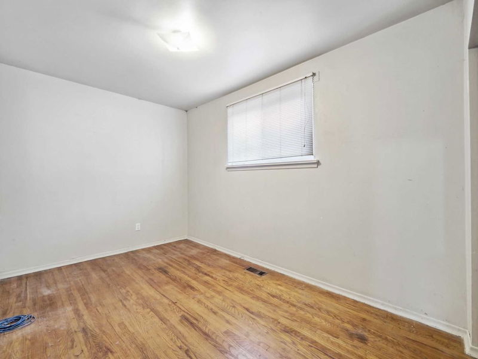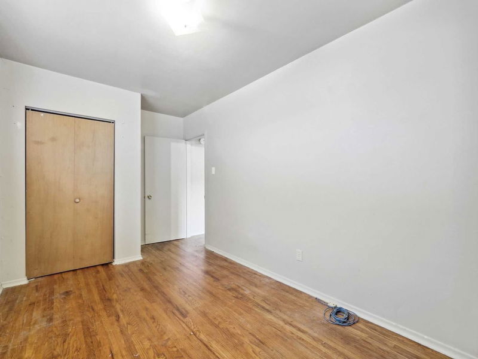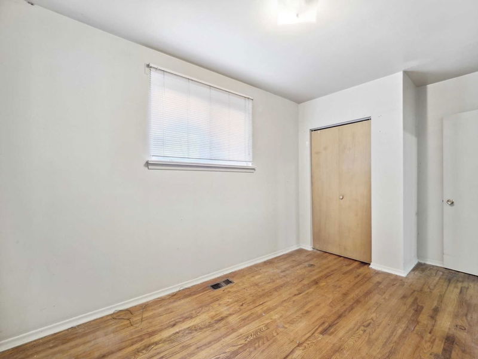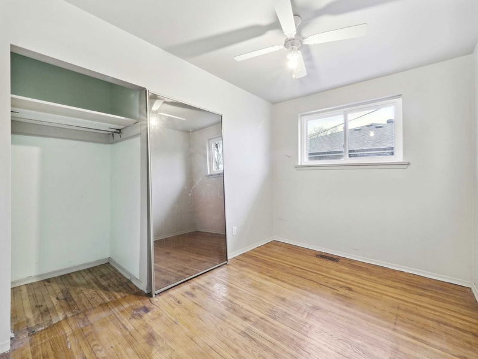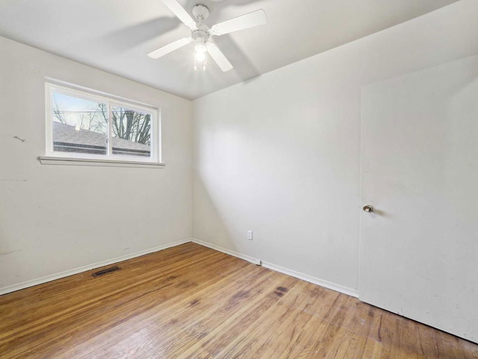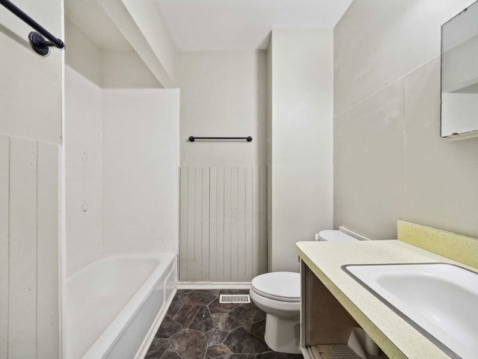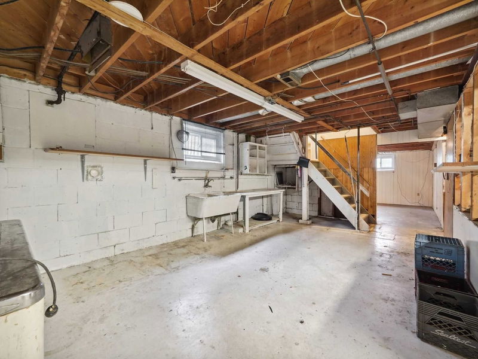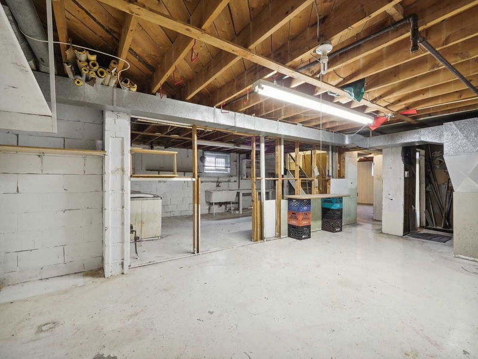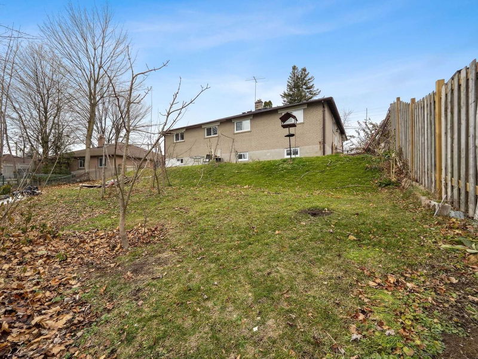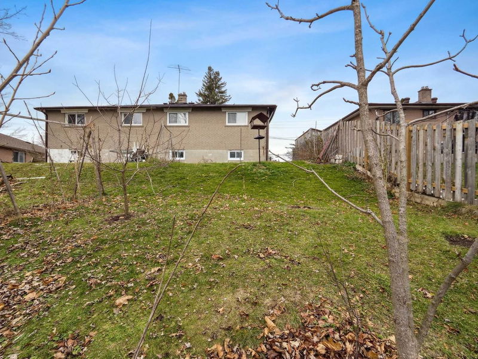Bright 3+2 Bedroom Bungalow With Separate Entrance, Ideal For In-Law Suite/Apartment In Desirable Aurora Heights! Ideal Open Concept Floor Plan Features Hardwood Floors & Large Windows; Covered Porch; Paved 3 Car Driveway & Backyard With No Neighbours Behind! $spent: Roof Shingles 2012, Soffit & Fascia 2016, Tub Liner 2016, Waterproofing 2018 & Exterior Doors 2012. Great Central Location: Steps To School, Park, Tennis, Transit & Amenities!
Property Features
- Date Listed: Thursday, December 01, 2022
- Virtual Tour: View Virtual Tour for 11 Jasper Drive
- City: Aurora
- Neighborhood: Aurora Heights
- Full Address: 11 Jasper Drive, Aurora, L4G3B6, Ontario, Canada
- Kitchen: Vinyl Floor, Large Window, W/O To Yard
- Living Room: Hardwood Floor, Combined W/Dining, Large Window
- Listing Brokerage: Re/Max Realtron Turnkey Realty, Brokerage - Disclaimer: The information contained in this listing has not been verified by Re/Max Realtron Turnkey Realty, Brokerage and should be verified by the buyer.

