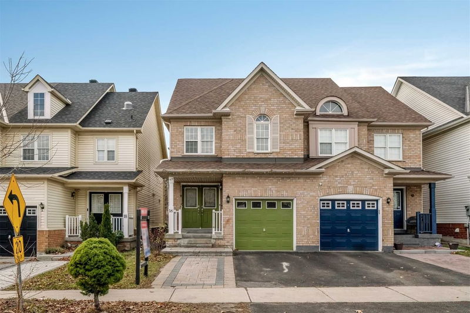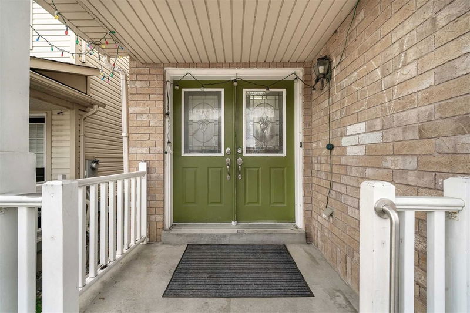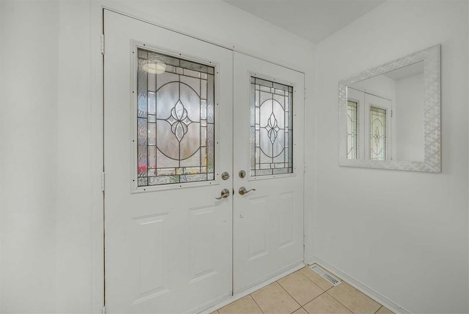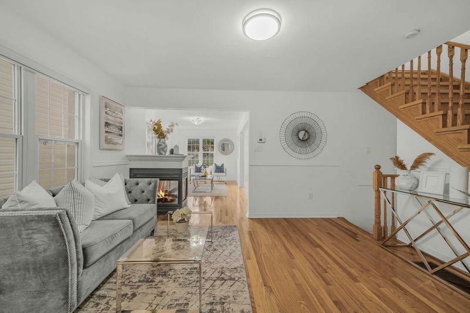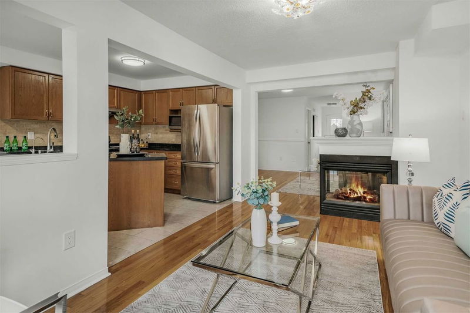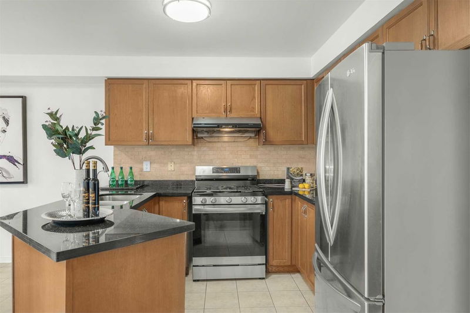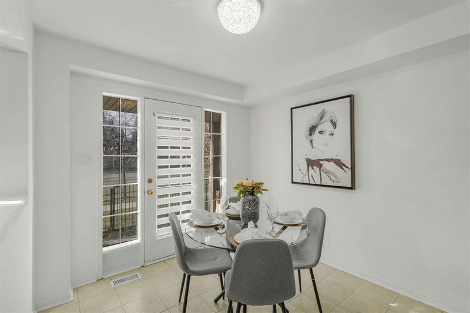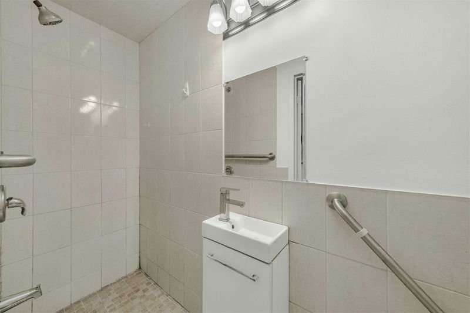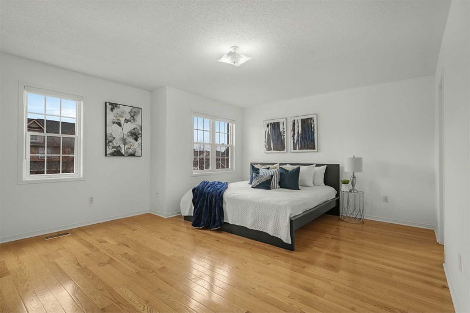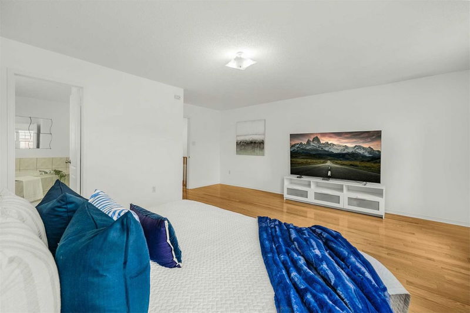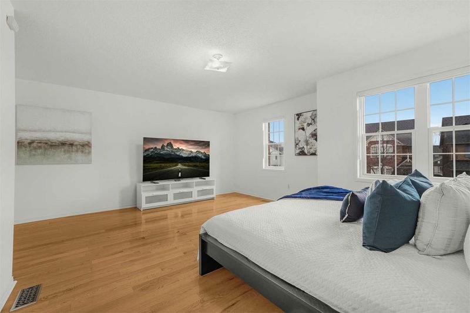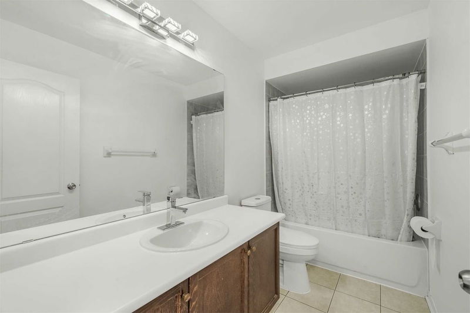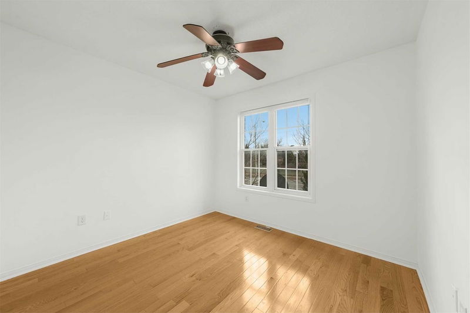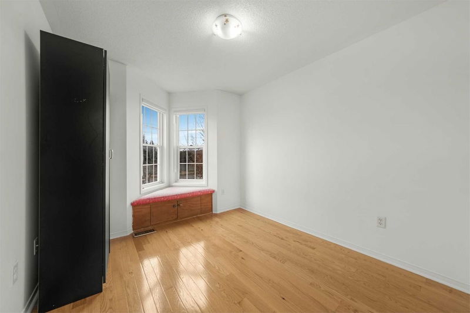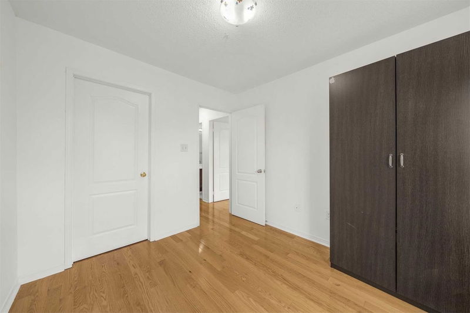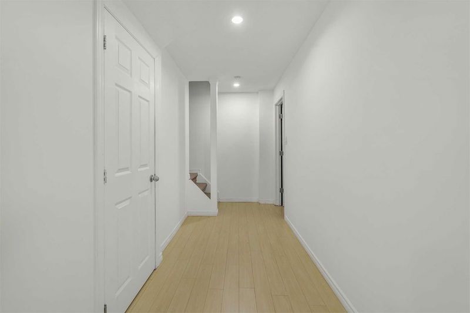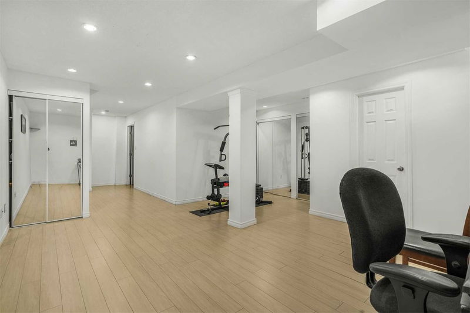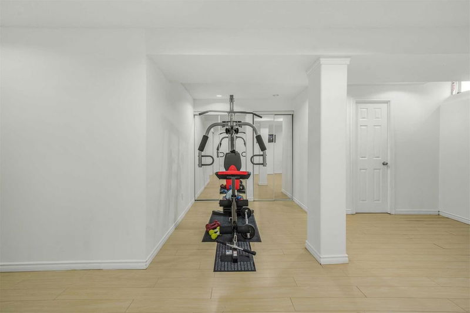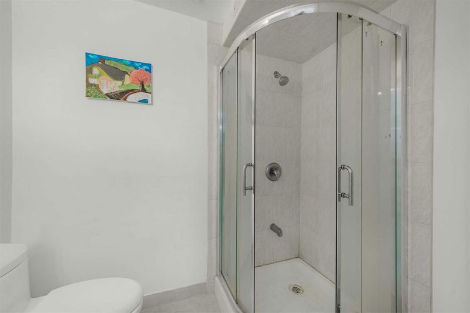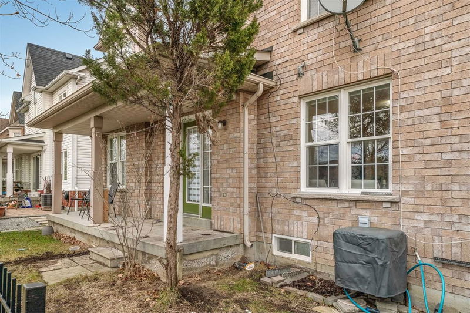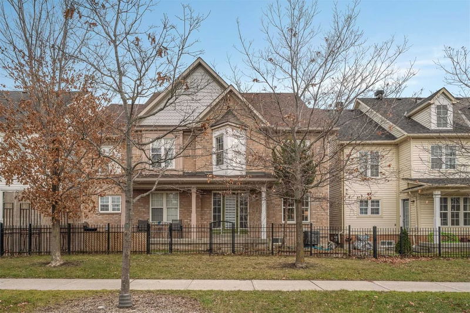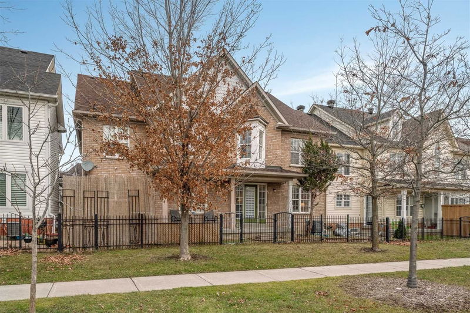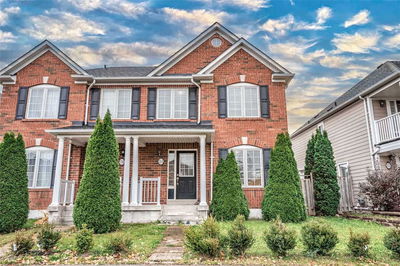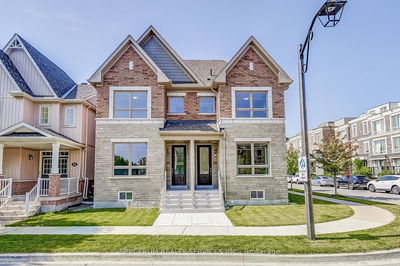Welcome To This Gorgeous Semi-Detached Home Featuring 3 Bedrooms, 4 Bathrooms, A Finished Basement In A Friendly Neighborhood In Cornell. The Open Concept Main Floor Features A 3 Way Fireplace And A Full Bath. The Second Floor Consists Of An Oversized Primary Bedroom With Hardwood Flooring, Walk-In Closet & 5 Pc Ensuite. Recent Upgrades Include A New Furnace, Air-Conditioner, New Blinds, Light Fixtures And An Interlocking In The Front To Accommodate Up To 3 Cars. This House Has A Ro System To Provide Pure Drinking Water. This Home Has Approx 2100Sq.Ft Including Finished Basement.Is Located Walking Distance To Cornell Village Public School, Bill Hogarth High School, Cornell Community Centre, Markham Stouffville Hospital, Library, Close To Parks, Stores, Public Transit And Hwy 407, Hwy 7.
Property Features
- Date Listed: Friday, December 02, 2022
- Virtual Tour: View Virtual Tour for 16 Pascoe Drive
- City: Markham
- Neighborhood: Cornell
- Full Address: 16 Pascoe Drive, Markham, L6B1C4, Ontario, Canada
- Kitchen: Main
- Family Room: Main
- Listing Brokerage: Re/Max Metropolis Realty, Brokerage - Disclaimer: The information contained in this listing has not been verified by Re/Max Metropolis Realty, Brokerage and should be verified by the buyer.


