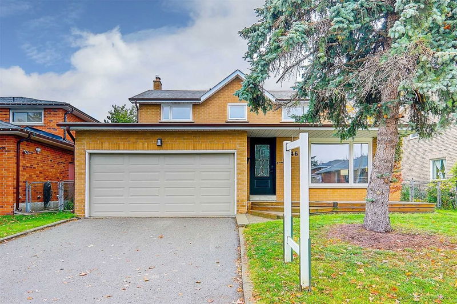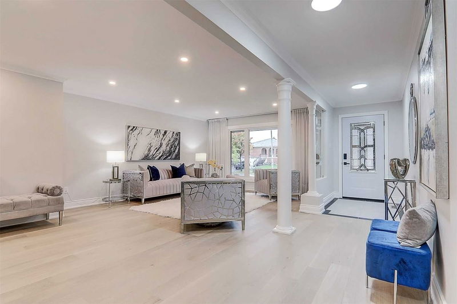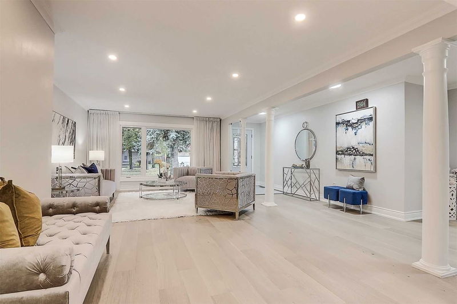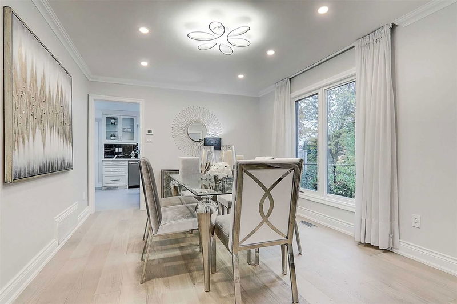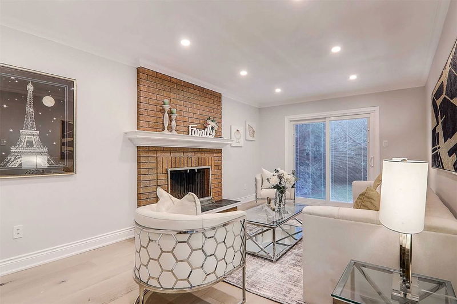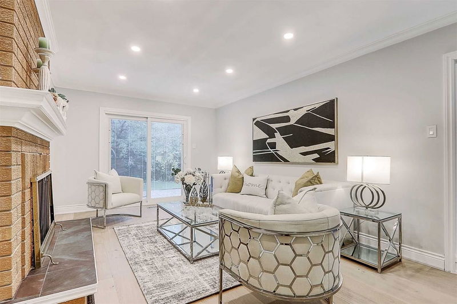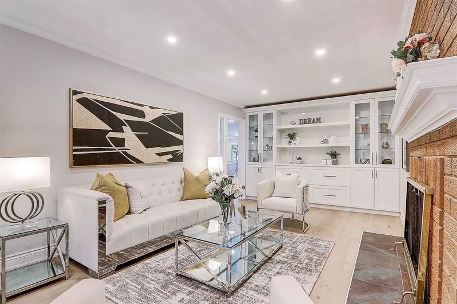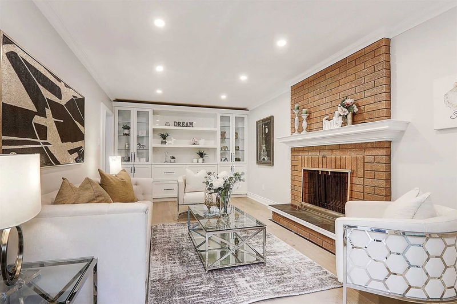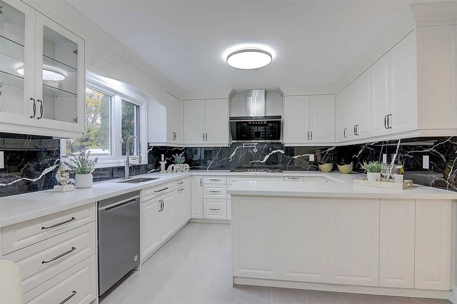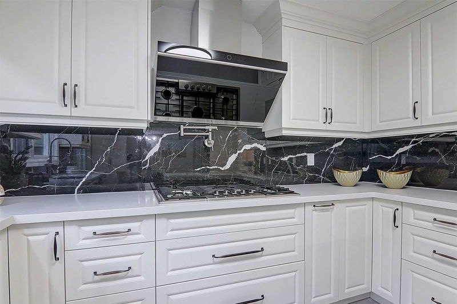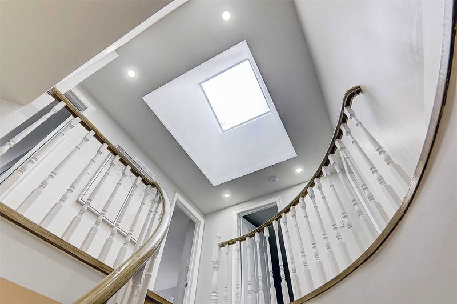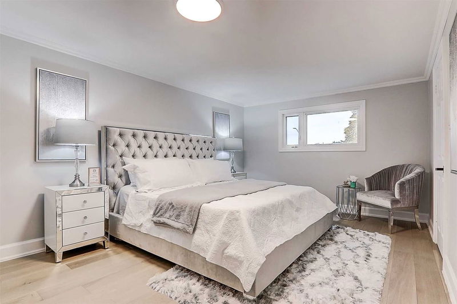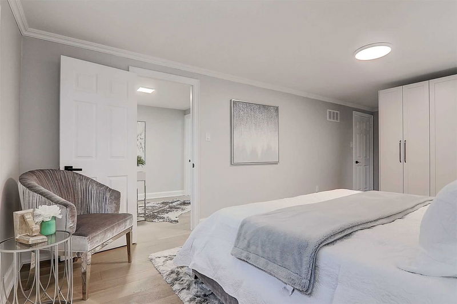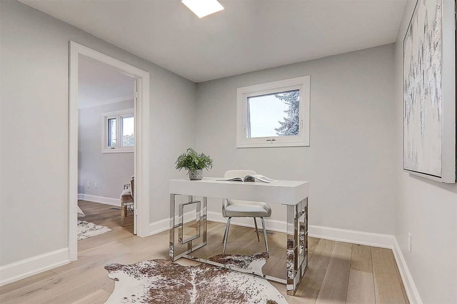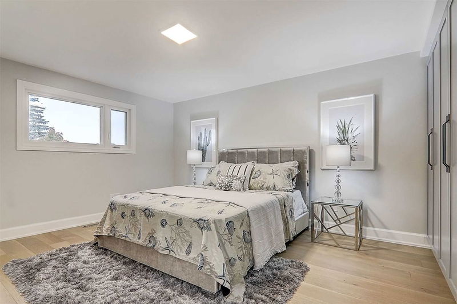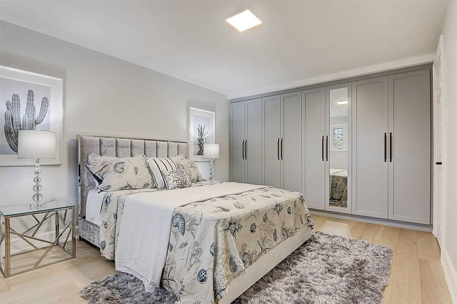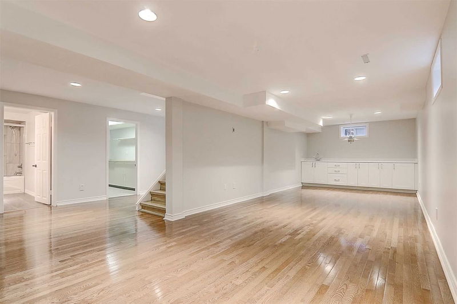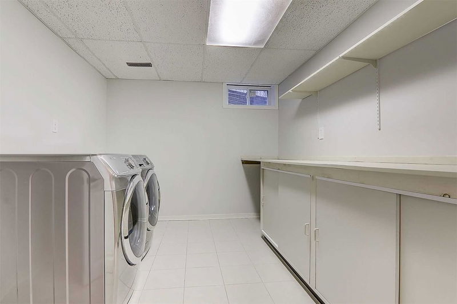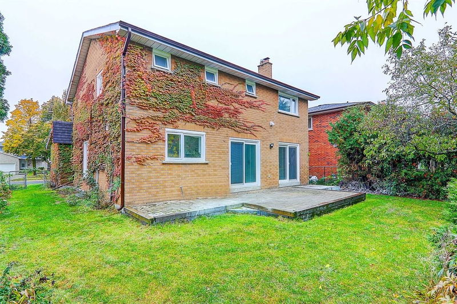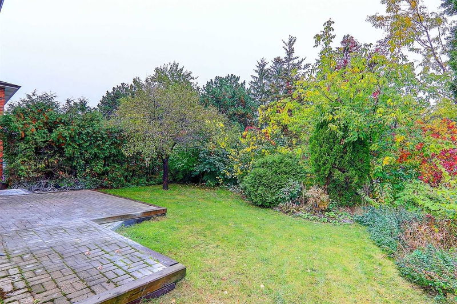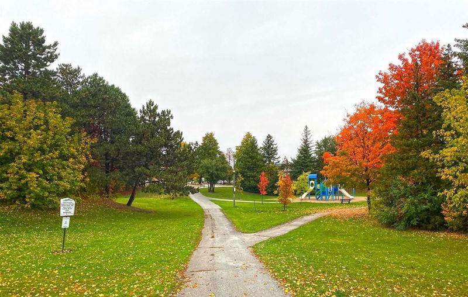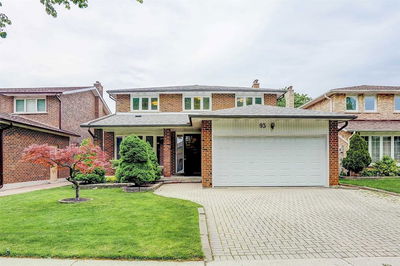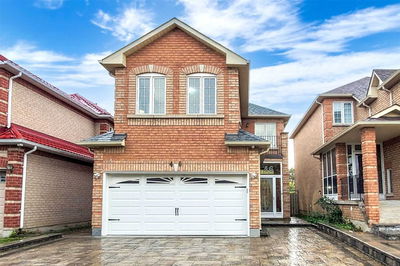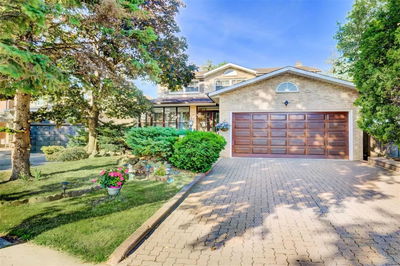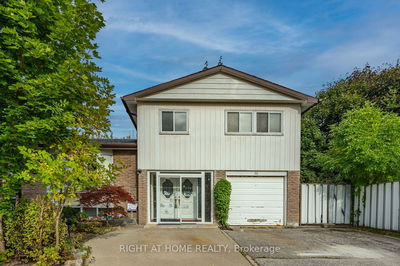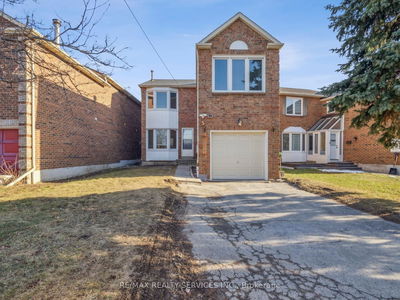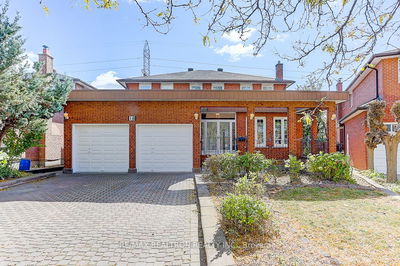Welcome To This Gorgeous Newly Renovated Dream Home! Back On Park W/ Great Privacy.Top Quality Renovation Material Brings You A Top Dollar Luxury!Large Lot!Top School Ranking!Modern Chef Desired Kitchen W/ S/S Appliances & Back Splash.Beautiful Skylight,Large Windows,Functional Layout,Bright And Spacious.Smooth Ceiling Throughout W/Pot Lights.Custom Built Double Side Closet In Prim Bdrm & Free Standing Bathtub.New Insulation,3 Brand New Toto Washlet Electrinic Toliets.Entire House Almost Brand New!Hardwood Floor Throughout. Direct Access To Garage.Mins To Park,School,Supermarket,Restaurant,Pacific Mall,Hwy 404/407,Go Station Etc.Show And Sell!
Property Features
- Date Listed: Monday, December 05, 2022
- Virtual Tour: View Virtual Tour for 46 Harvest Moon Drive
- City: Markham
- Neighborhood: Milliken Mills West
- Major Intersection: Steeles /Kennedy
- Full Address: 46 Harvest Moon Drive, Markham, L3R 3N4, Ontario, Canada
- Living Room: Hardwood Floor, Pot Lights, Picture Window
- Family Room: Hardwood Floor, Brick Fireplace, W/O To Yard
- Kitchen: Ceramic Floor, Stainless Steel Appl, Backsplash
- Listing Brokerage: Bay Street Group Inc., Brokerage - Disclaimer: The information contained in this listing has not been verified by Bay Street Group Inc., Brokerage and should be verified by the buyer.


