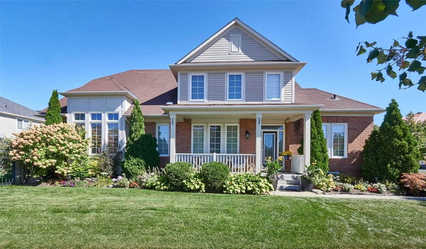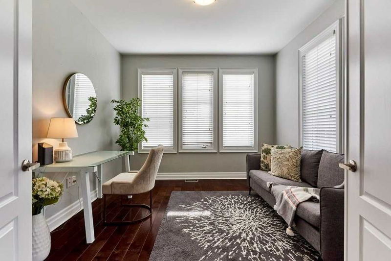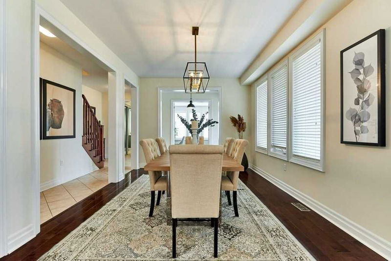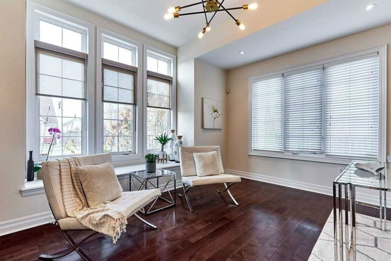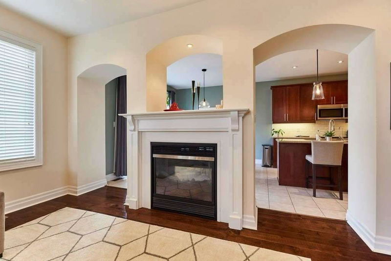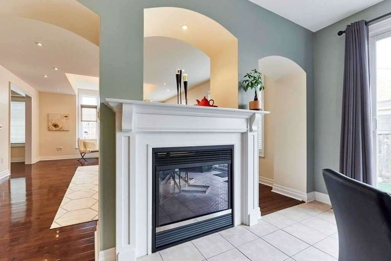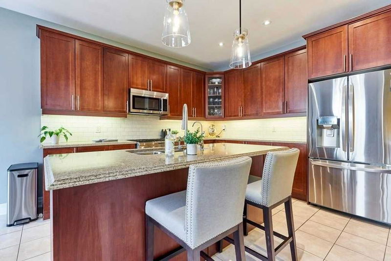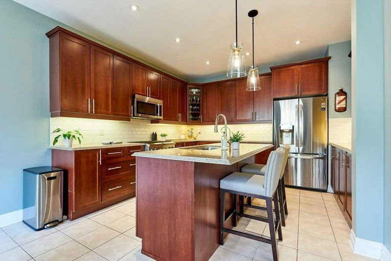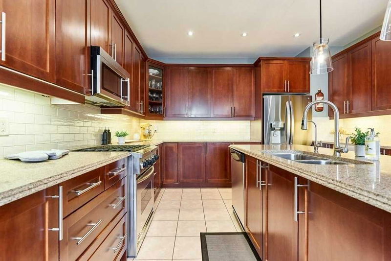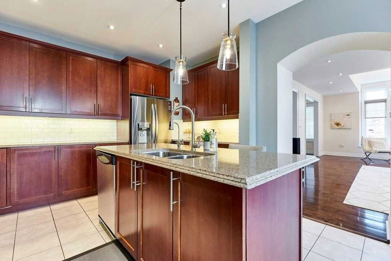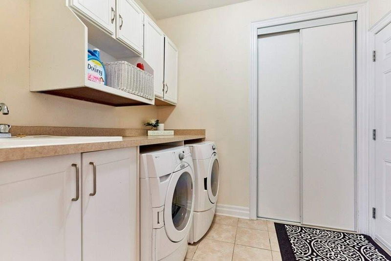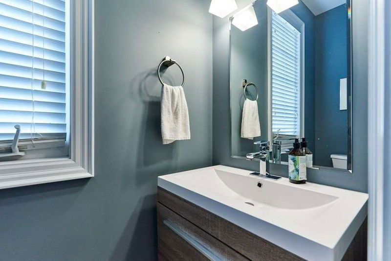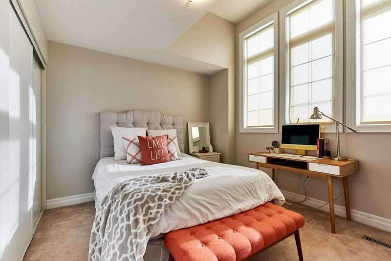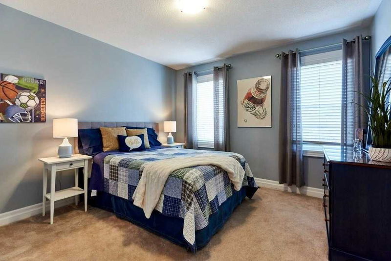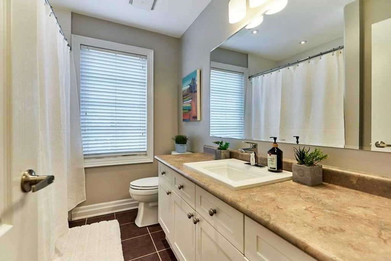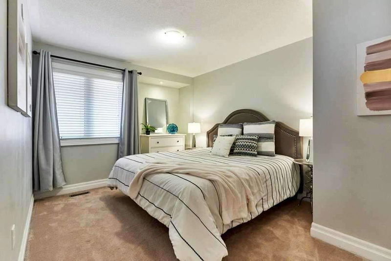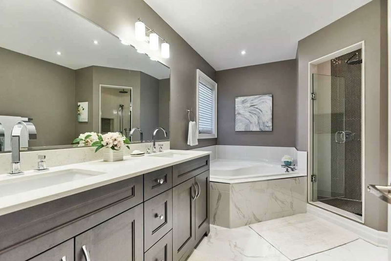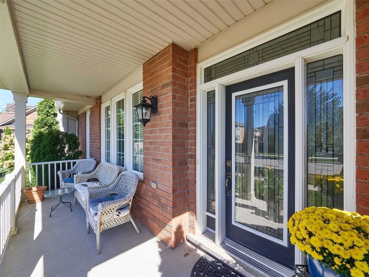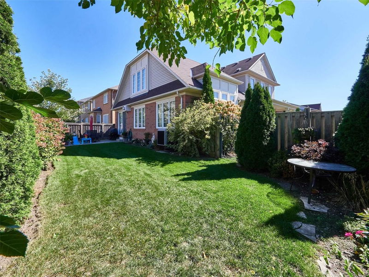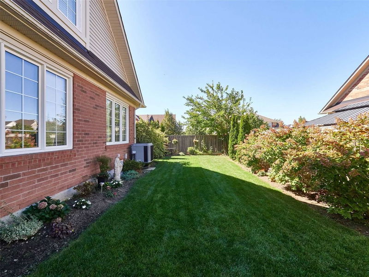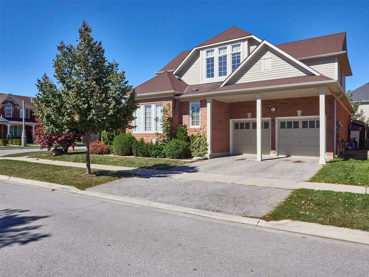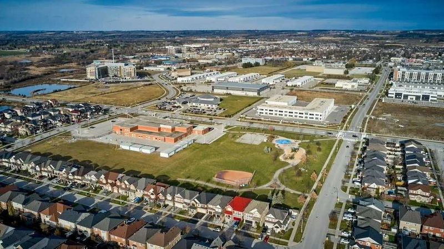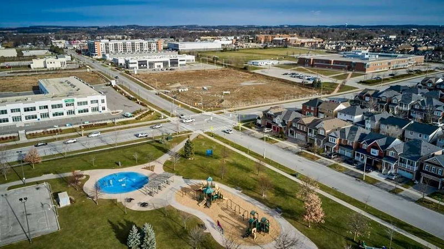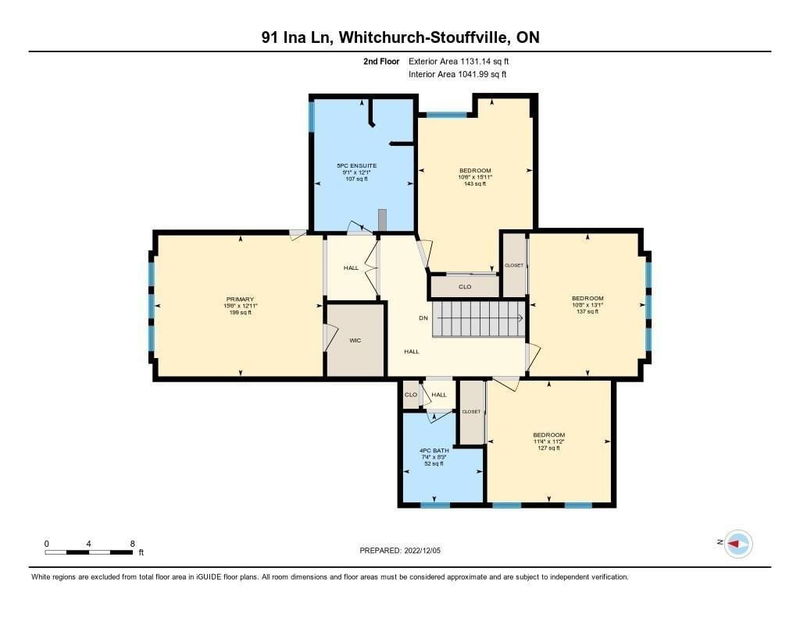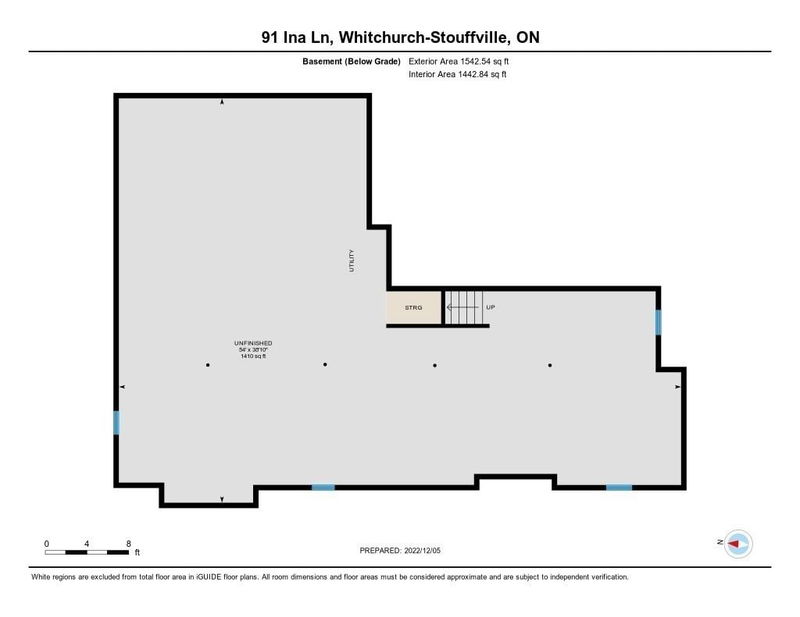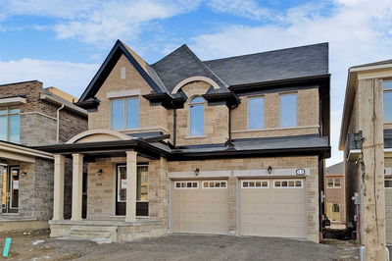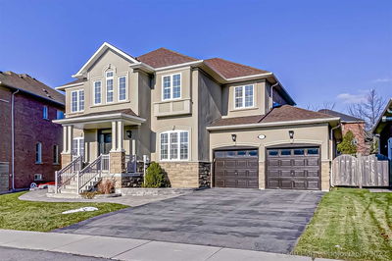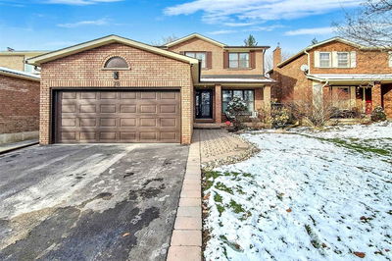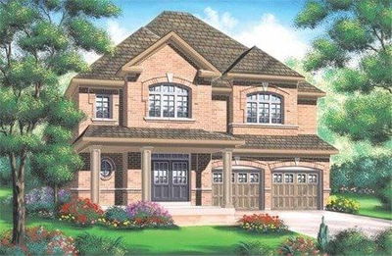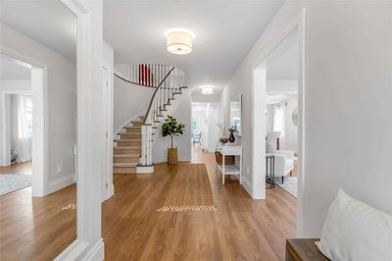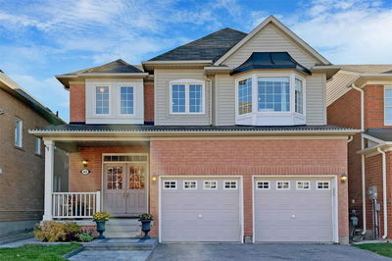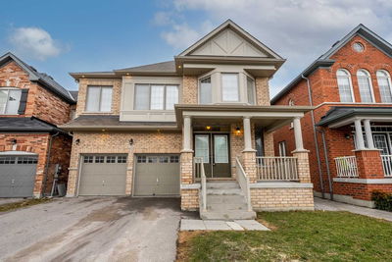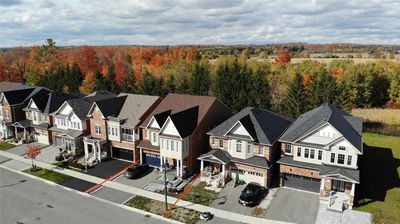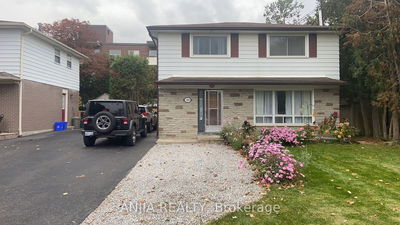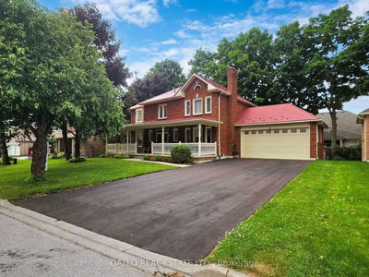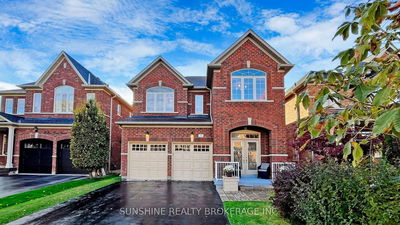Beautiful Home In Sought-After Stouffville Neighbourhood! Stunning 4 Bed 3 Bath 2-Storey On 68.07 X 88.84 Foot Corner Lot. Hardwood Flooring Throughout Main Level Flooded W/ Natural Light. Formal Dining Room W/ Large Windows, Inviting Living Room W/ Double-Sided Gas Fireplace For Separate Breakfast Room W/ Sliding Door Walk-Out To Backyard, Pot Lights, Family-Size Kitchen W/ Quartz Countertops, Centre Island, Undermount Lighting, & Gas-Range Stove. Upgraded Main Floor Bathroom W/ Quartz Counter. Laundry & Mudroom Has Rare Direct Access To 2 Car Garage. Separate Main Floor Office Or Flex Family Room Has Great Natural Light. Upstairs Boasts 4 Large Bedrooms: Primary Bedroom W/ Walk-In Closet. Upgraded 5Pc & 4Pc Bathrooms W/ Decorative Tiling, Soaker Spa Tub & Glass-Walled Shower, His & Her Sinks. Unfinished Basement: Tons Of Potential & Additional Living Space. Private Backyard W/ Landscaped Garden & Gas Line For Bbq, Quiet Covered Front Porch. You Do Not Want To Miss This One!
Property Features
- Date Listed: Tuesday, December 06, 2022
- Virtual Tour: View Virtual Tour for 91 Ina Lane
- City: Whitchurch-Stouffville
- Neighborhood: Stouffville
- Full Address: 91 Ina Lane, Whitchurch-Stouffville, L4A0L7, Ontario, Canada
- Living Room: Fireplace, Hardwood Floor, Picture Window
- Kitchen: Family Size Kitchen, Centre Island, Stainless Steel Appl
- Listing Brokerage: Keller Williams Advantage Realty, Brokerage - Disclaimer: The information contained in this listing has not been verified by Keller Williams Advantage Realty, Brokerage and should be verified by the buyer.

