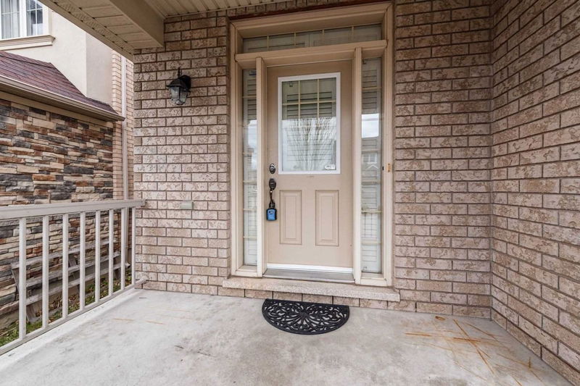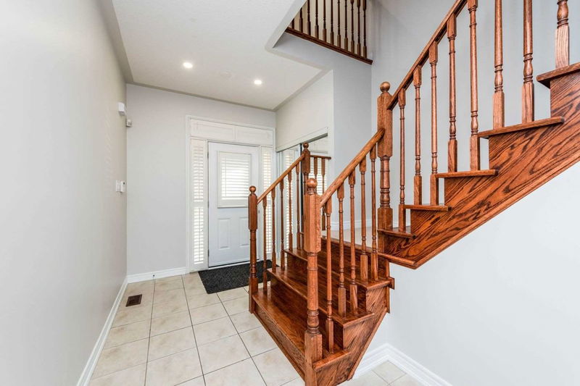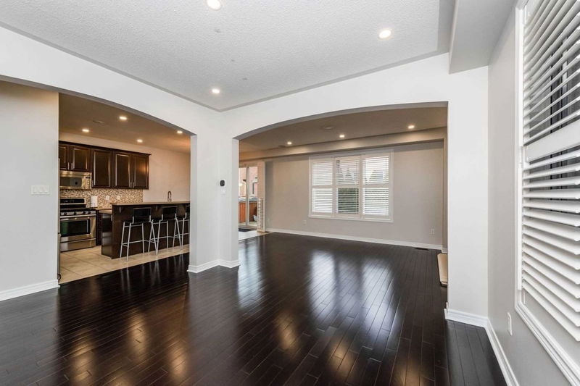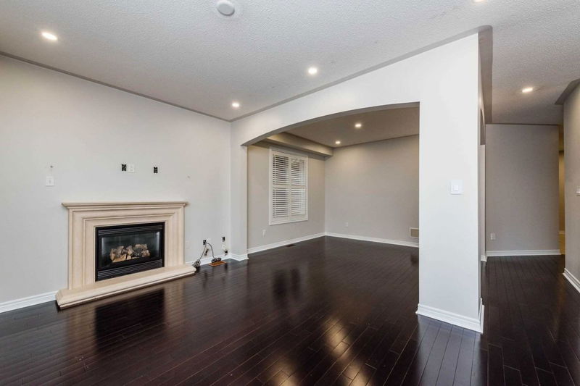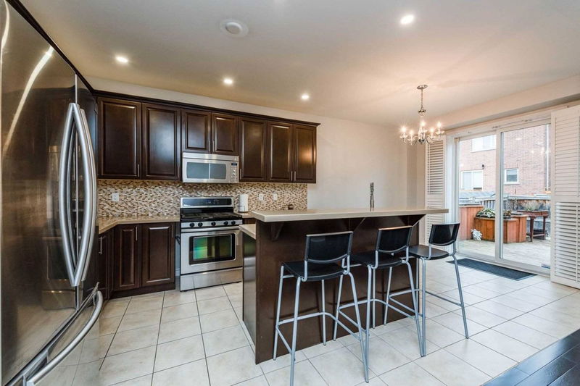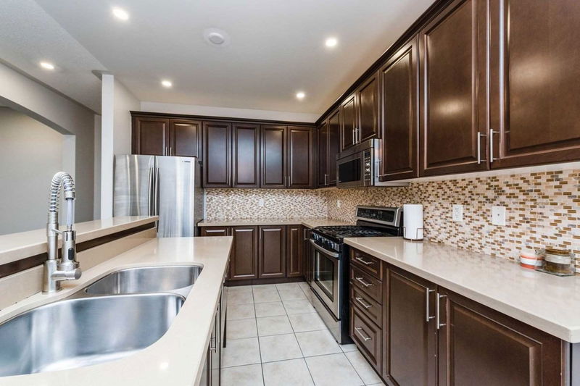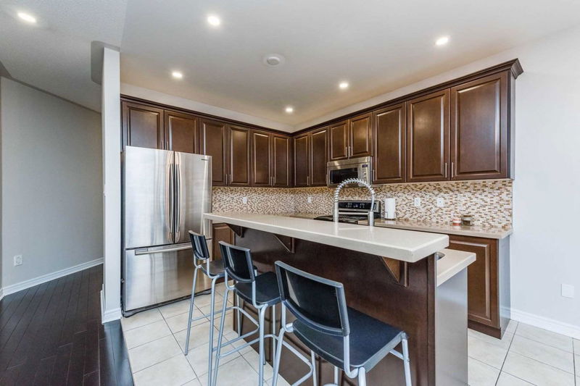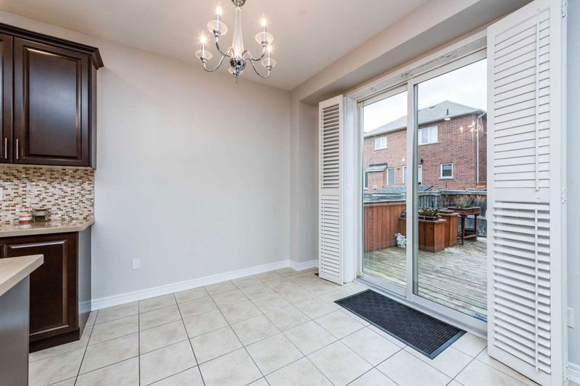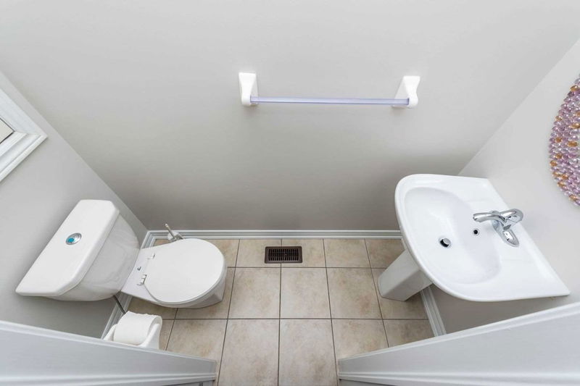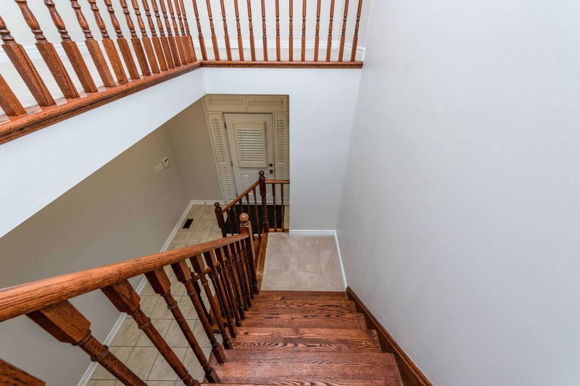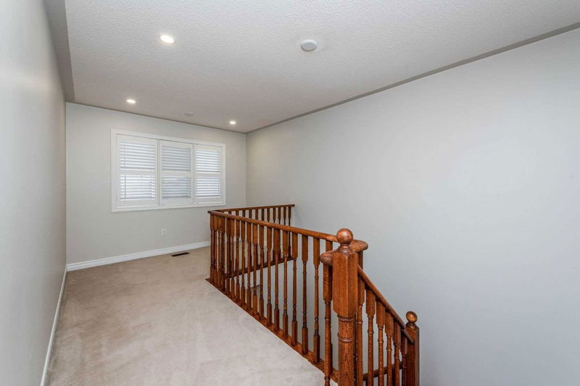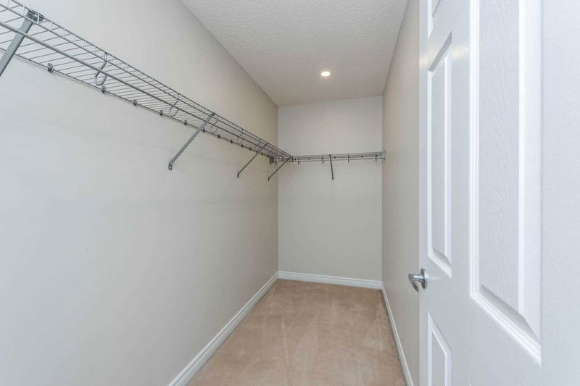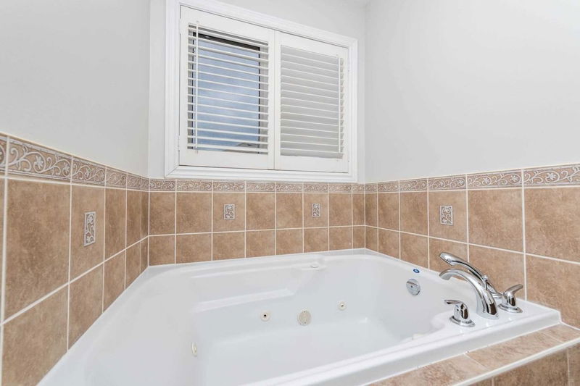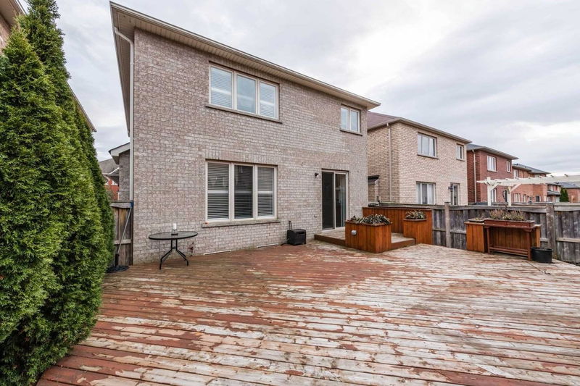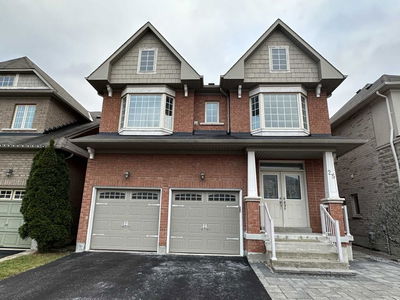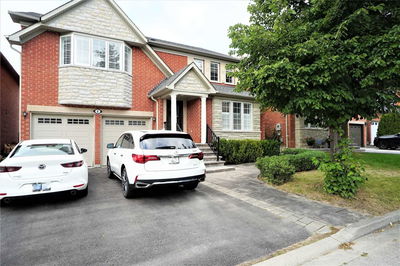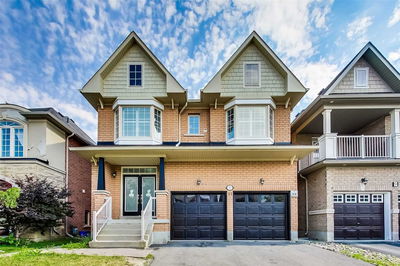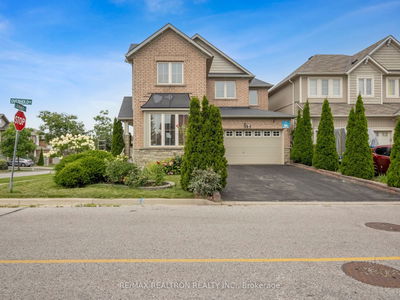Stunning 4 Bedroom Aspen Ridge Built Home. ** Modern Open Concept Layout ** Upgraded Maple Kitchen With Caesar Stone Counter Top With Under-Mount Sink * Glass Backsplash * Stainless Steel Appliances ** All Hardwood Floor On The Main Floor ** Gas Fire Place In Family Room ** In Built Speakers/ Cat5 Cables ** California Shutters ** Beautiful Large Deck In The Backyard ** Double Car Garage **
Property Features
- Date Listed: Wednesday, December 07, 2022
- Virtual Tour: View Virtual Tour for 34 Sequin Drive
- City: Richmond Hill
- Neighborhood: Jefferson
- Full Address: 34 Sequin Drive, Richmond Hill, L4E0J2, Ontario, Canada
- Family Room: Gas Fireplace, Open Concept, Laminate
- Kitchen: Modern Kitchen, Ceramic Backsplash, Ceramic Floor
- Listing Brokerage: Re/Max Crossroads Realty Inc., Brokerage - Disclaimer: The information contained in this listing has not been verified by Re/Max Crossroads Realty Inc., Brokerage and should be verified by the buyer.


