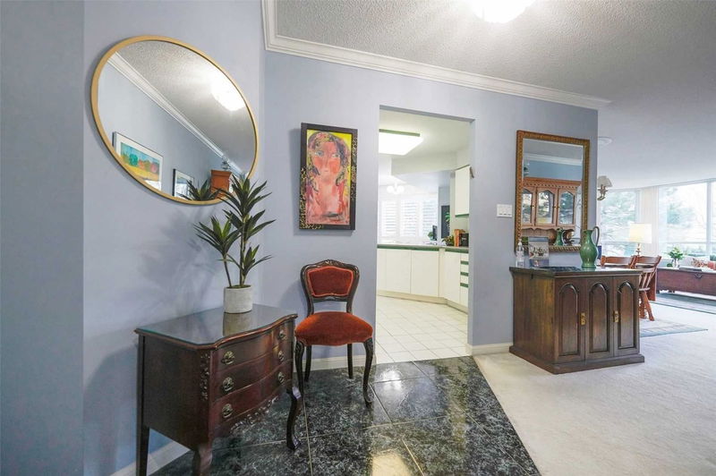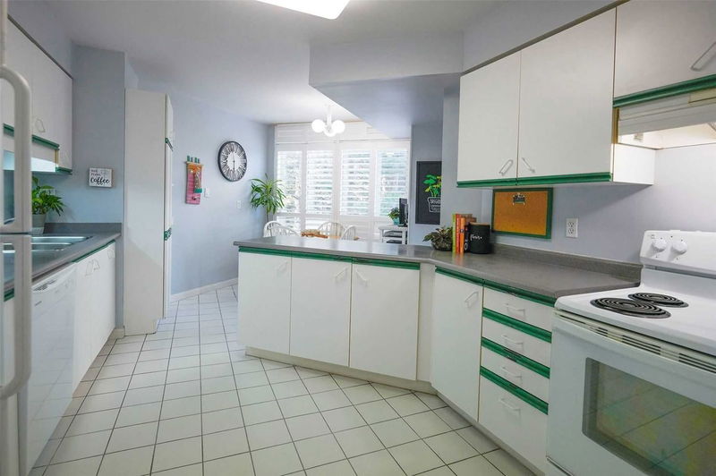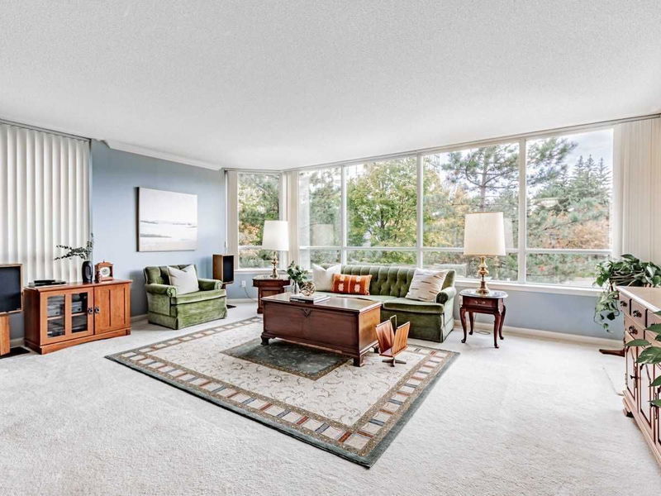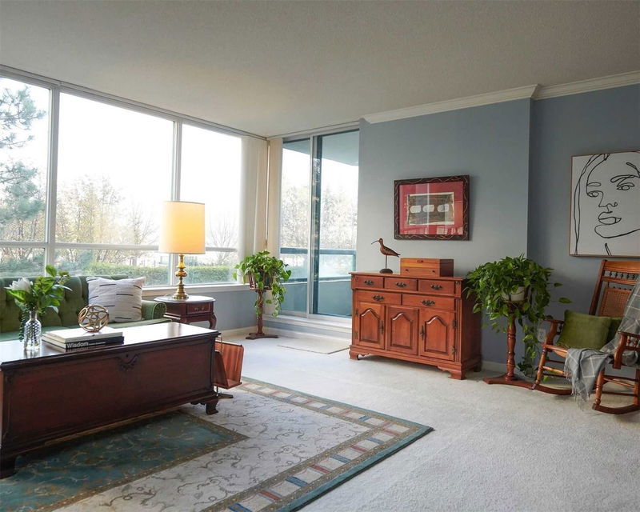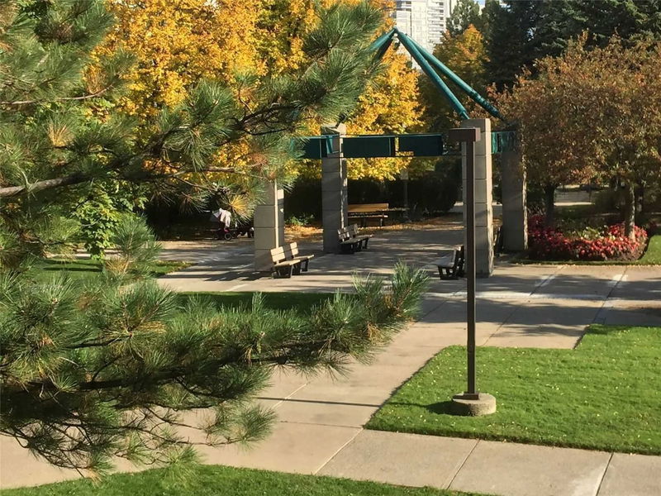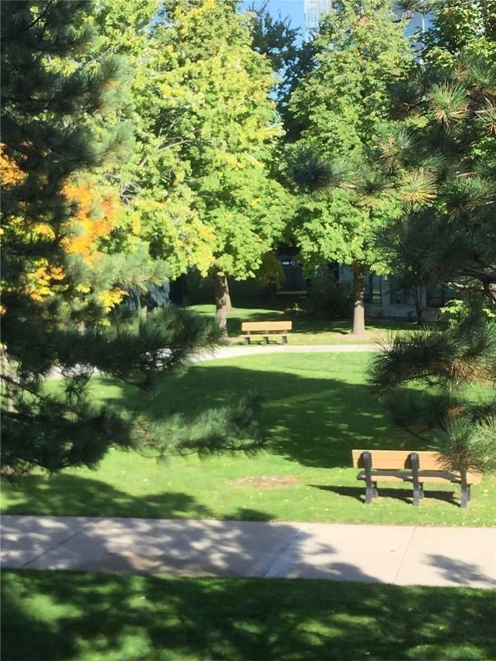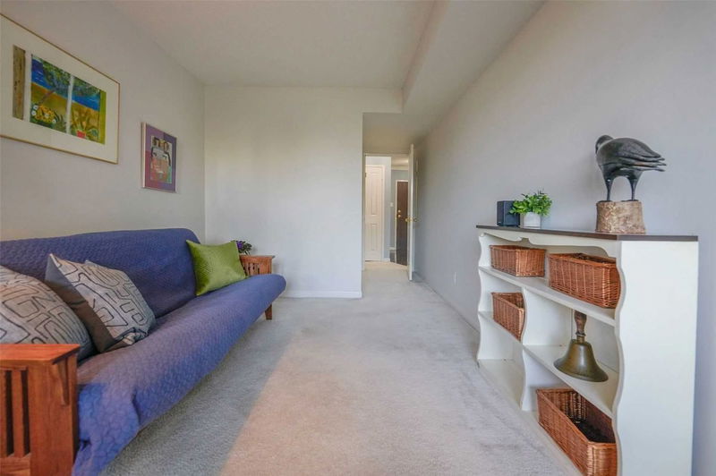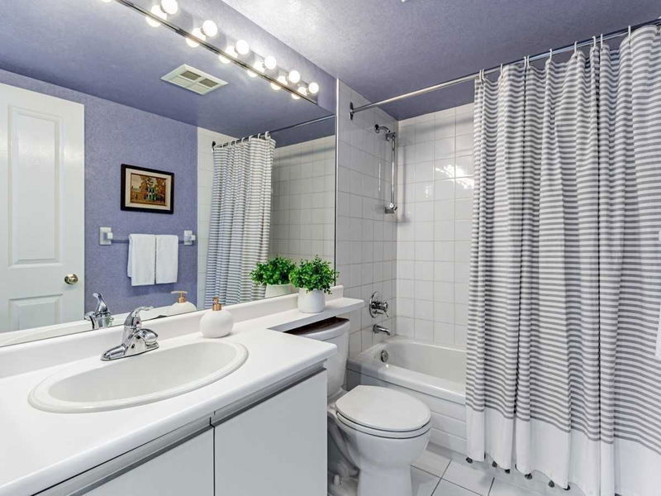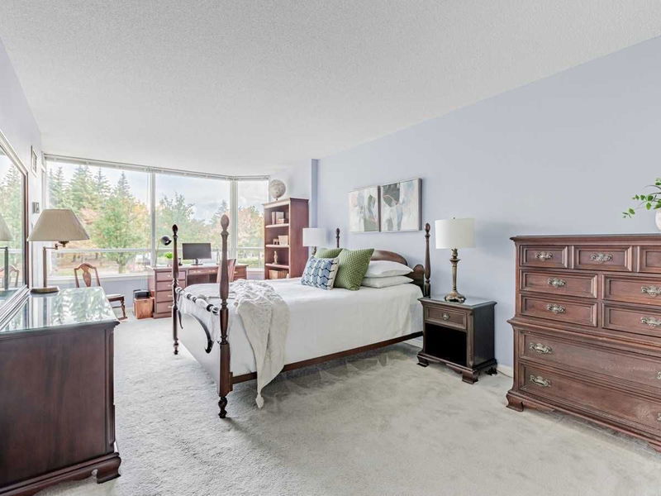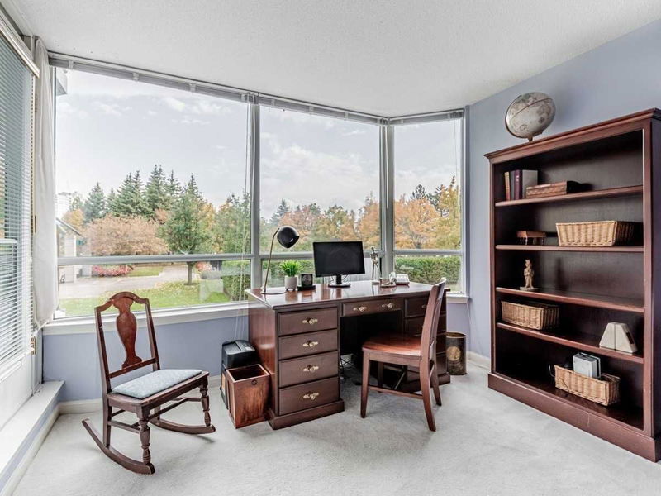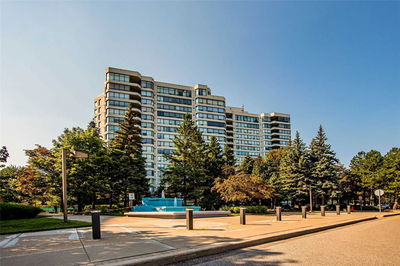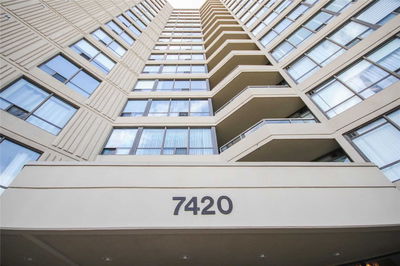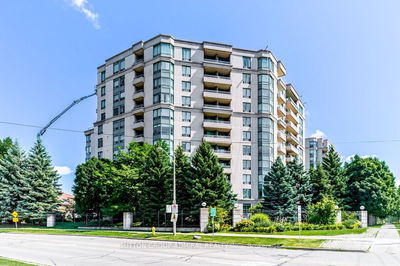Huge, Open Plan Layout. Spectacular Views. Grand, Central Living / Dining Room With Unique, Full Window Wall Overlooking The Exquisitely Maintained Grounds And Gardens. Enjoy The Rich Calm Of This Very Special Landscape Always. You Will Never Tire Of It. All Rooms Look Out To Green. You Could Be In Muskoka. Mammoth Primary Bedroom W Oversized Ensuite / Soaker Tub And Walkout To Balcony. 2nd Bedroom W Floor To Ceiling Windows. Wonderful.
Property Features
- Date Listed: Thursday, December 08, 2022
- Virtual Tour: View Virtual Tour for 203-110 Promenade Circle
- City: Vaughan
- Neighborhood: Brownridge
- Full Address: 203-110 Promenade Circle, Vaughan, L4J7W8, Ontario, Canada
- Living Room: Combined W/Dining, W/O To Balcony, Large Window
- Kitchen: Ceramic Floor, Centre Island, Breakfast Area
- Listing Brokerage: Re/Max West Realty Inc., Brokerage - Disclaimer: The information contained in this listing has not been verified by Re/Max West Realty Inc., Brokerage and should be verified by the buyer.





