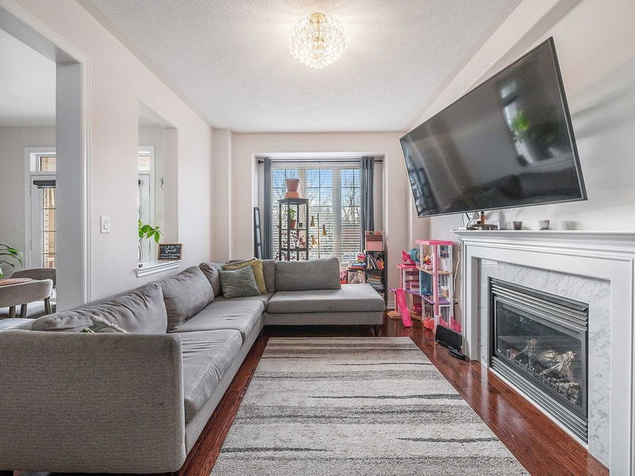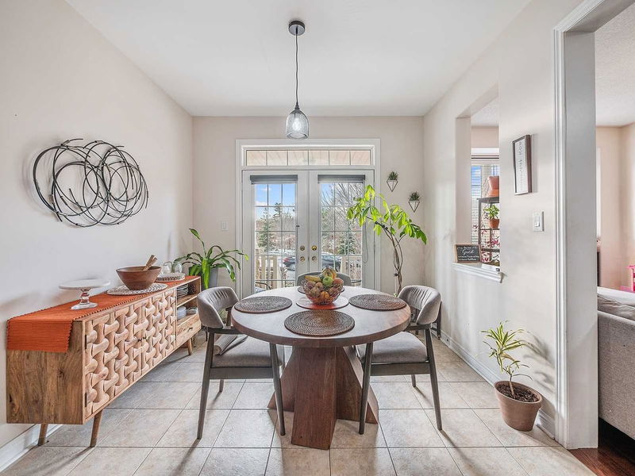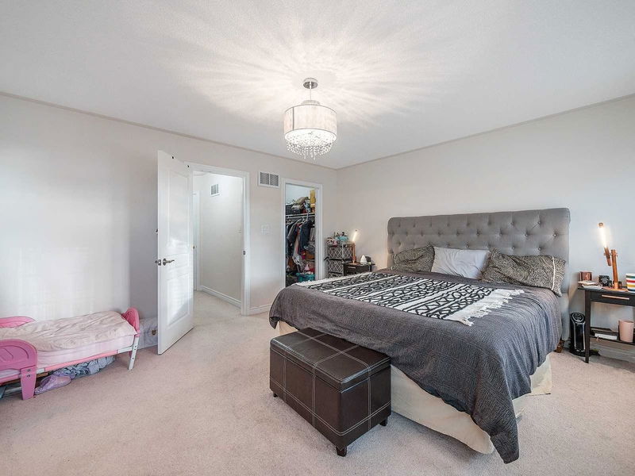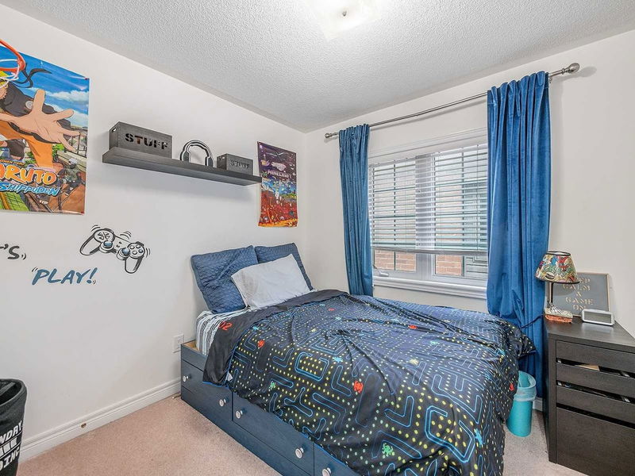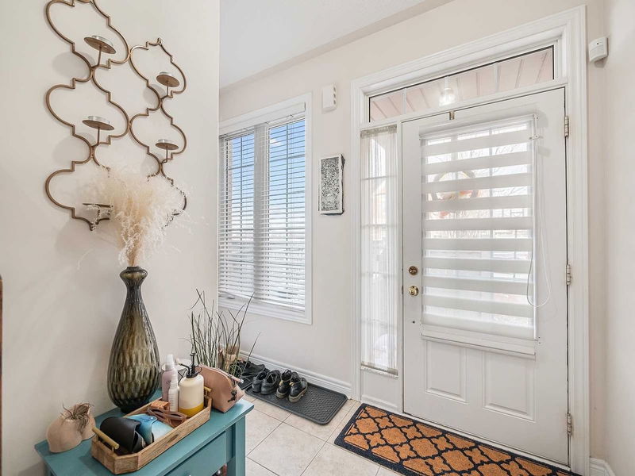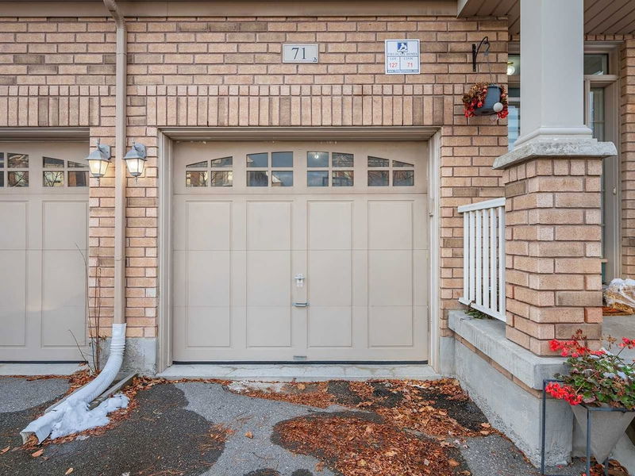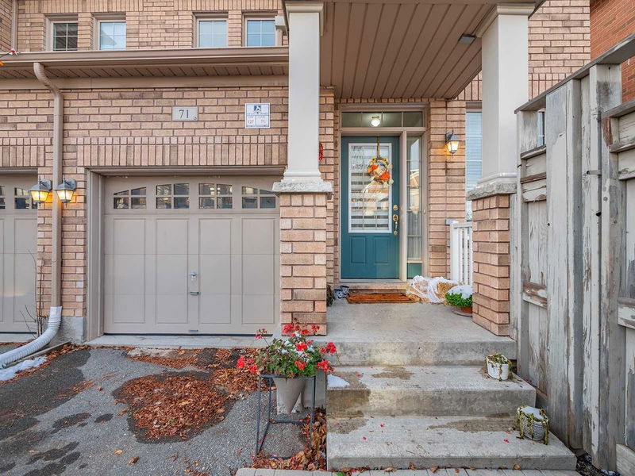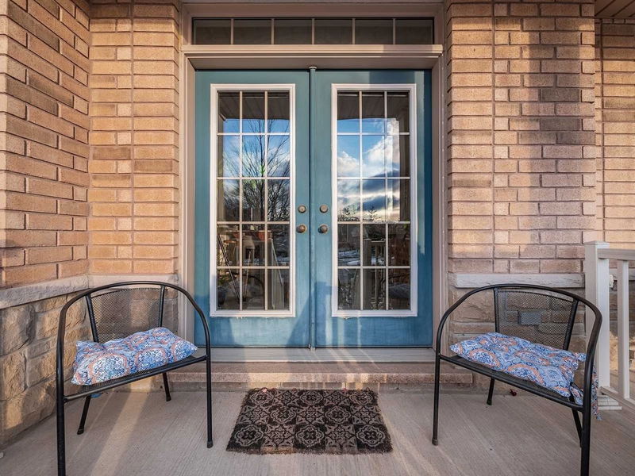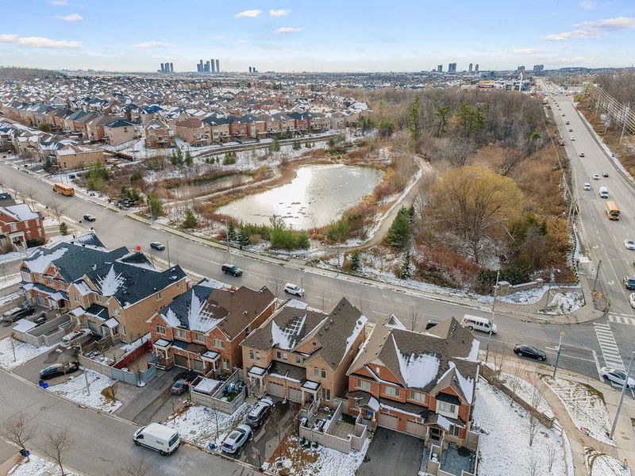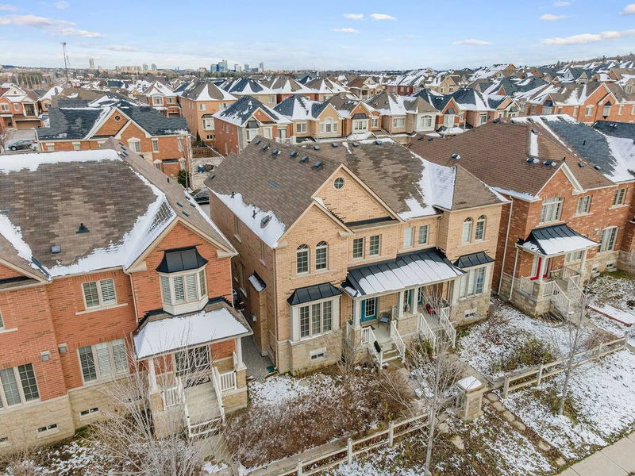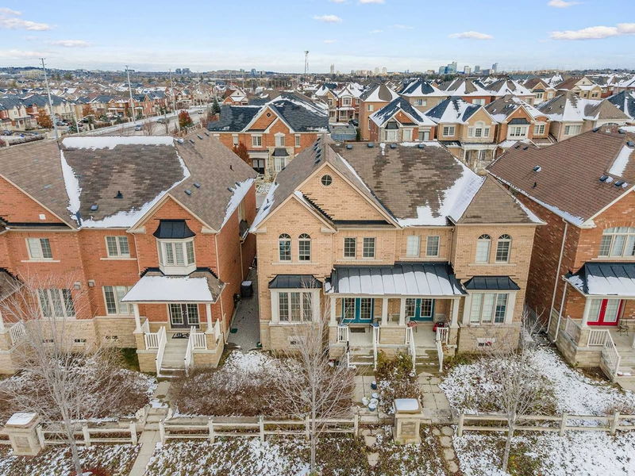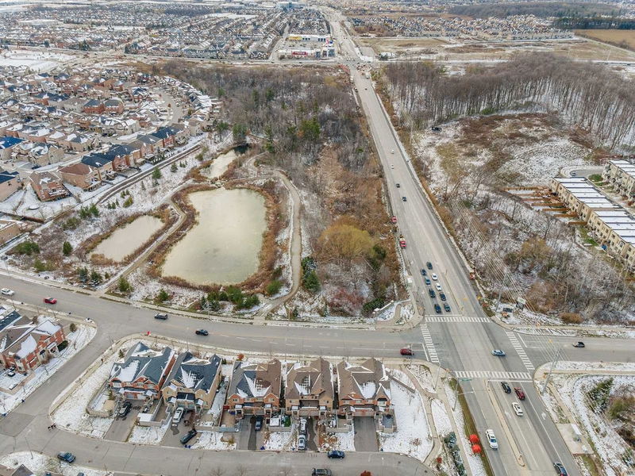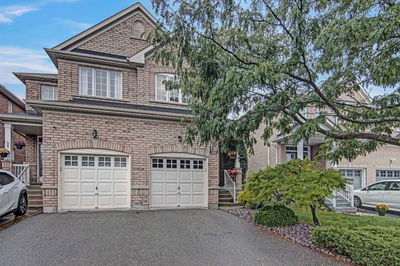Welcome To 71 Mary Ellen Baker Cres In Desirable Thornhill Woods. Enjoy 3 Bed - 3 Bath And 1,655 Square Feet Of Living Space In This Sun-Filled Home Highlighted By Delightful Upgrades. Incorporated In This Open-Concept Floor Plan Are Rich Hardwood Floors On The Main Level, Large Windows, Direct Garage Access, A Cozy Stair Nook, A Pass-Through And A Fireplace. Other Features Are A Sleek Kitchen With Stainless Steel Appliances, Ceramic Backsplash, A Breakfast Bar With Corian Countertops And An Oversized Eat-In Area Leading To The Porch. The Second Level Offers A Lavish Primary Suite Overlooking The Greenbelt, A 4 Pc Ensuite With A Soaker Tub, A Walk-In Closet And 2 Additional, Principal-Sized Rooms With Closet Storage And Built-In Shelves. Contributing To The Lush Curb Appeal Is The Fully Fenced Front Yard Patio, Lantern Lights, Interlock Stone Walkway And Brick Columns. This Vibrant Community Offers Plenty Of Lifestyle Options, Located Just Minutes To Shops, Dining, Transit And More!
Property Features
- Date Listed: Thursday, December 08, 2022
- Virtual Tour: View Virtual Tour for 71 Mary Ellen Baker Crescent
- City: Vaughan
- Neighborhood: Patterson
- Full Address: 71 Mary Ellen Baker Crescent, Vaughan, L4J0G4, Ontario, Canada
- Living Room: Hardwood Floor, Fireplace, Pass Through
- Kitchen: Ceramic Floor, Stainless Steel Appl, Ceramic Back Splash
- Listing Brokerage: Sutton Group-Admiral Realty Inc., Brokerage - Disclaimer: The information contained in this listing has not been verified by Sutton Group-Admiral Realty Inc., Brokerage and should be verified by the buyer.


