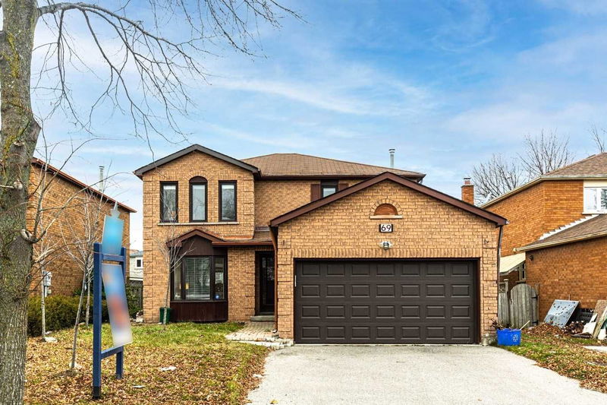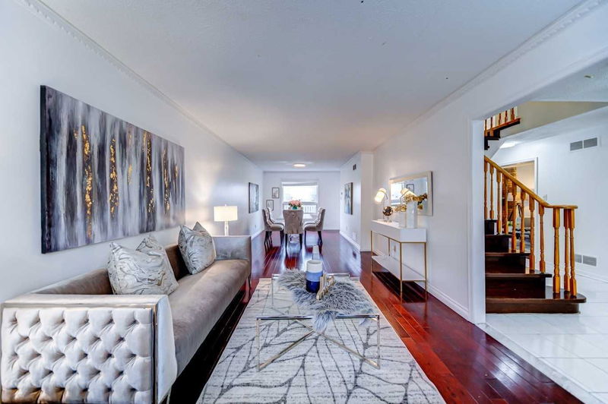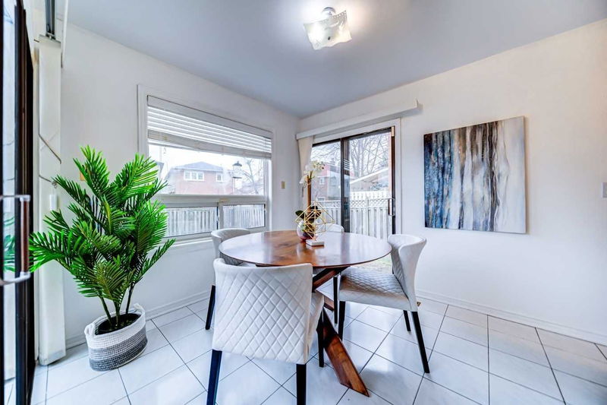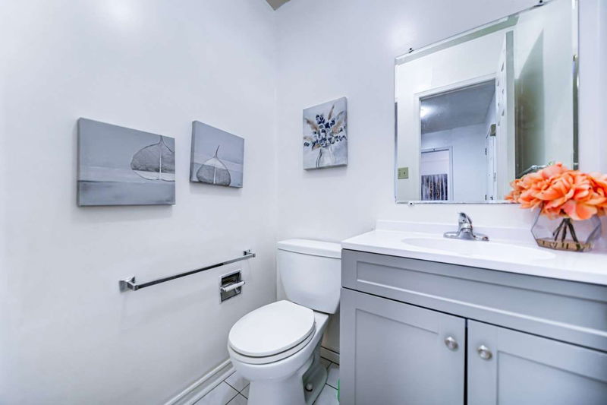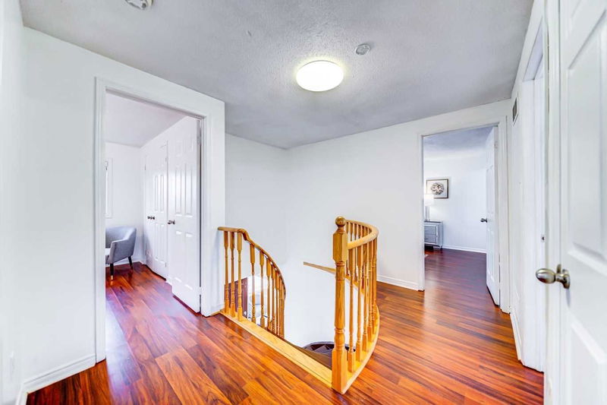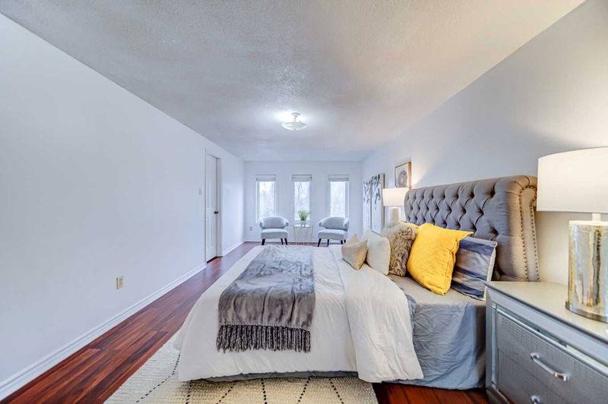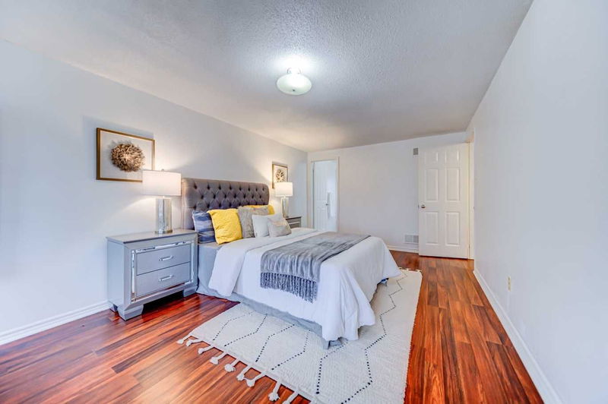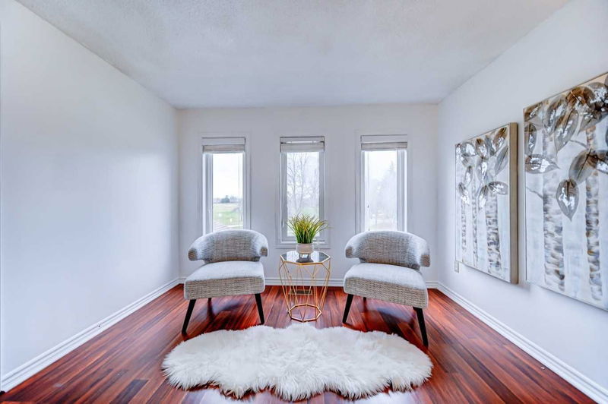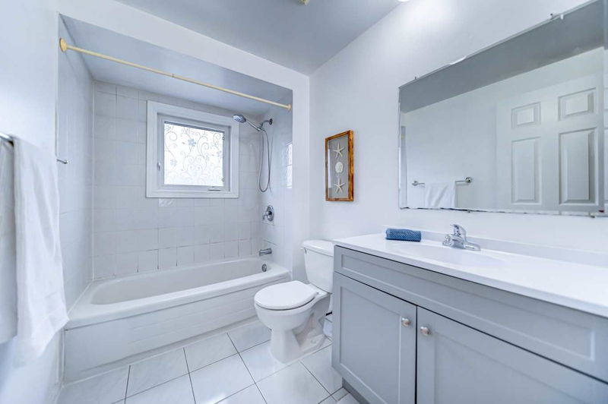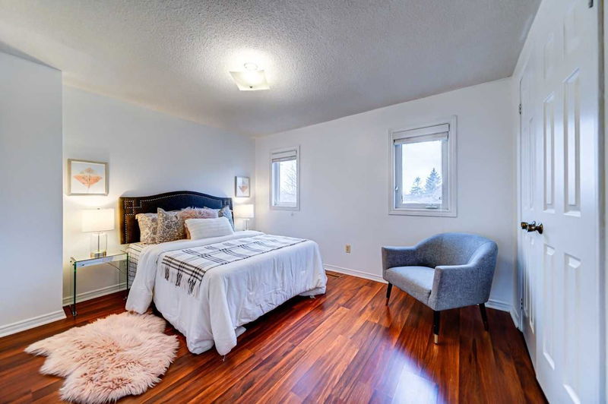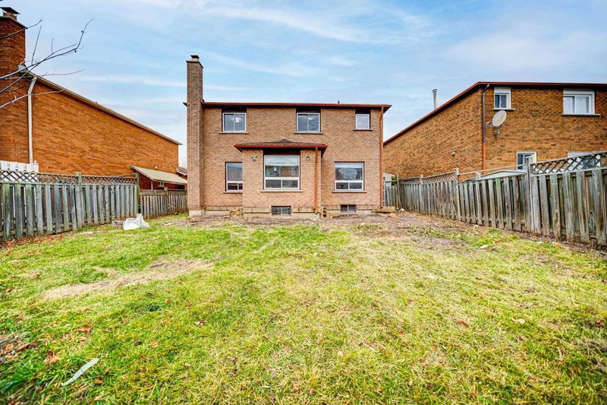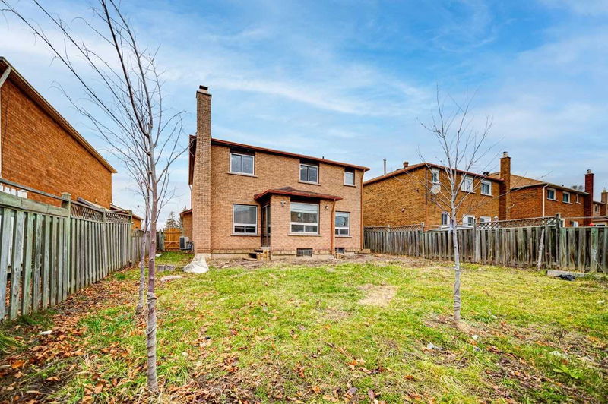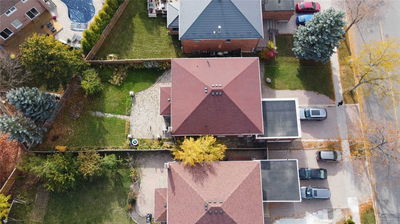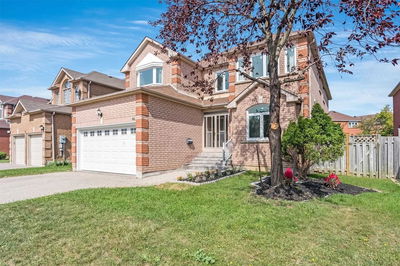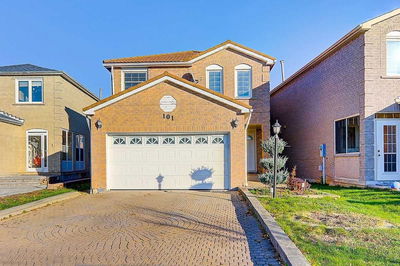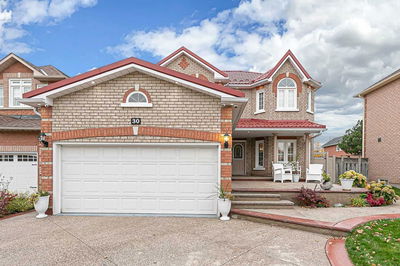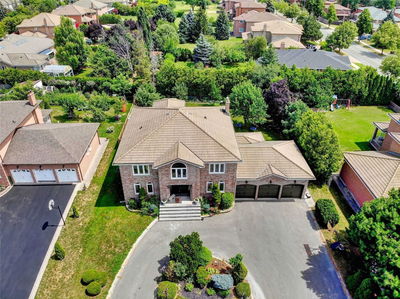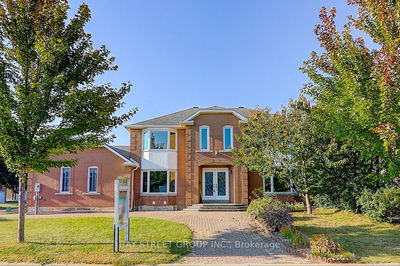Stunning Detached On A Large Lot With 45.98Ft Frontage, Facing To The Park. Bright & Functional Layout. Hardwood Floor On Main Floor. Open Living & Dining. Good Size Kitchen. Nice View In Breakfast Area. Permit Is Ready For 3 Storey Addition(1500Sqft Including Basement) In The Back & Separate Entrance To Basement In Laundry. High Ranking Randall Public School & Milliken Mills High School.
Property Features
- Date Listed: Saturday, December 10, 2022
- Virtual Tour: View Virtual Tour for 69 Randall Avenue
- City: Markham
- Neighborhood: Milliken Mills East
- Major Intersection: Mccowan/Denison
- Full Address: 69 Randall Avenue, Markham, L3S1E2, Ontario, Canada
- Living Room: Hardwood Floor, Bay Window, Open Concept
- Family Room: Hardwood Floor, Fireplace, Large Window
- Kitchen: Tile Floor, Backsplash, Open Concept
- Listing Brokerage: Superstars Realty Ltd., Brokerage - Disclaimer: The information contained in this listing has not been verified by Superstars Realty Ltd., Brokerage and should be verified by the buyer.

