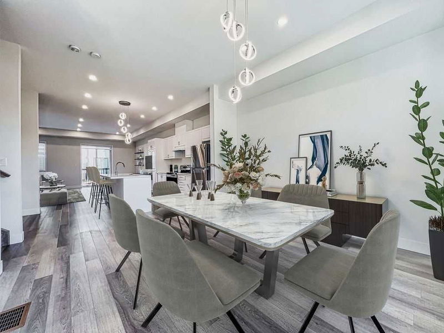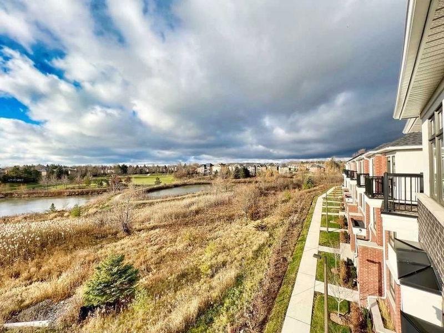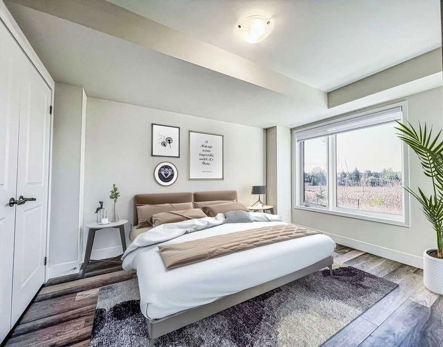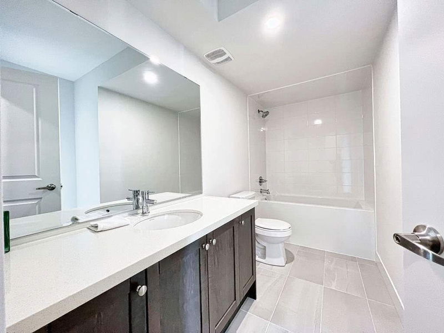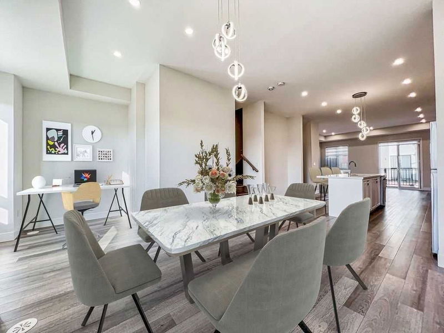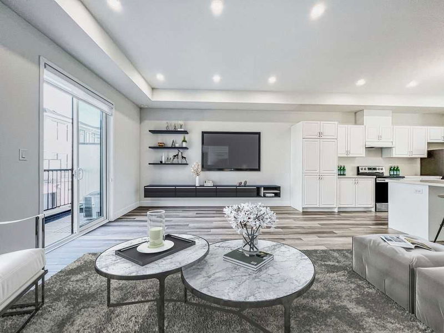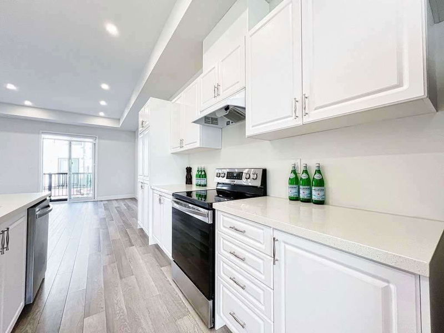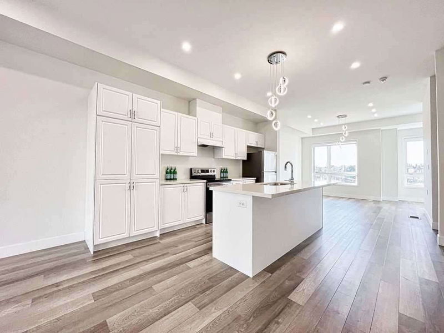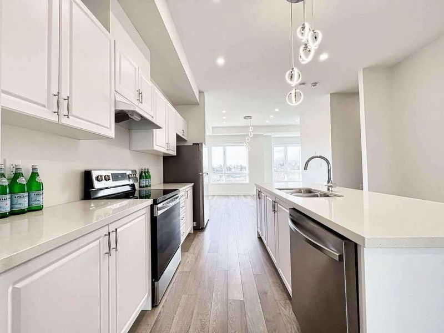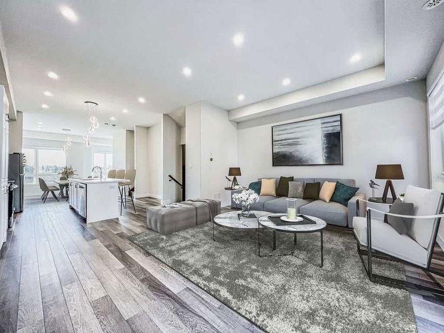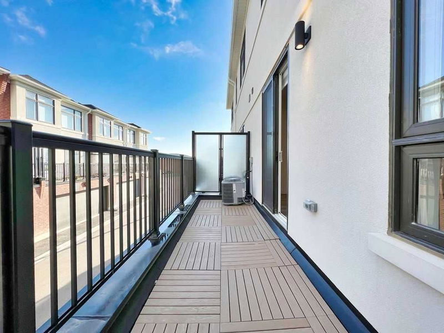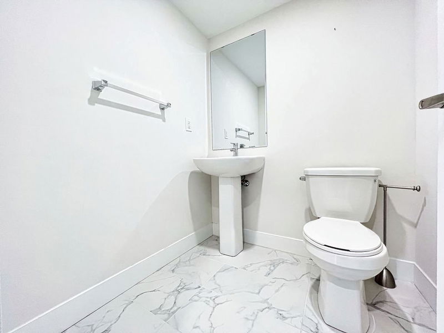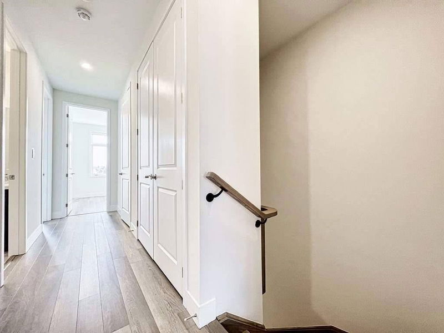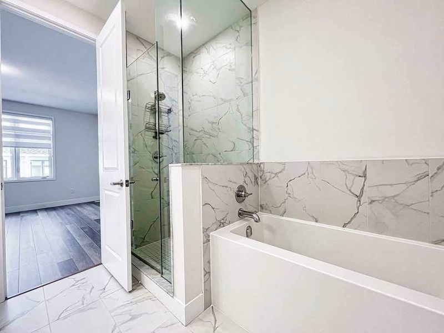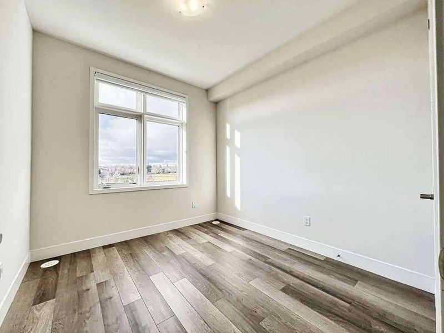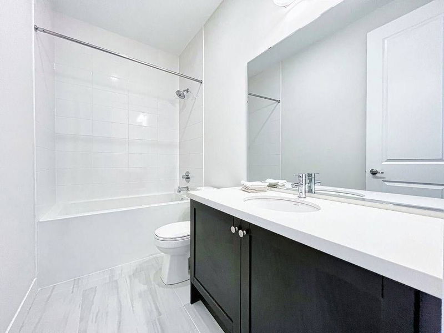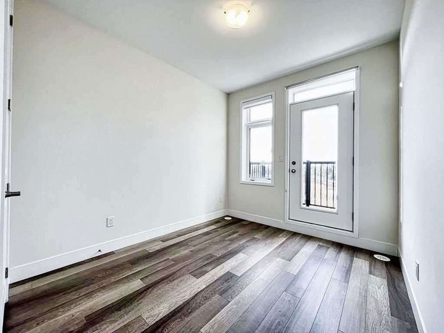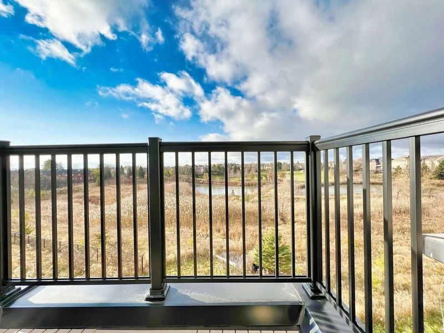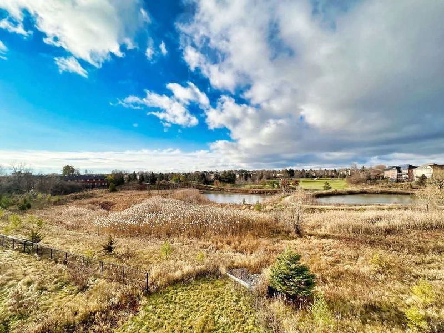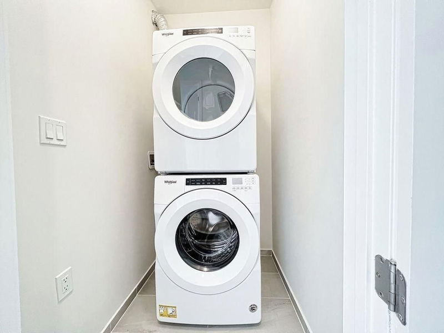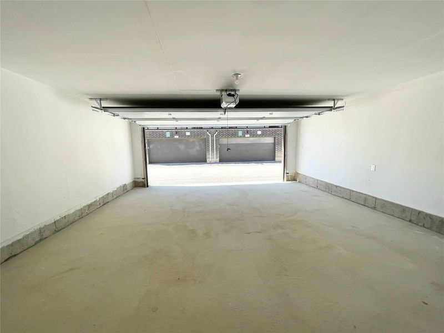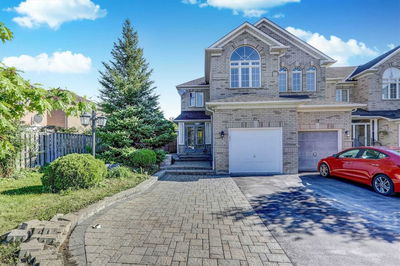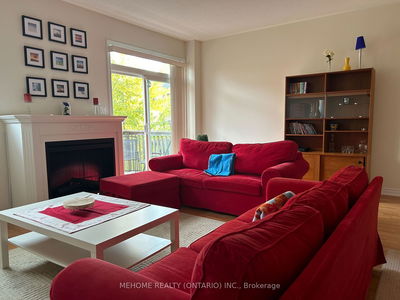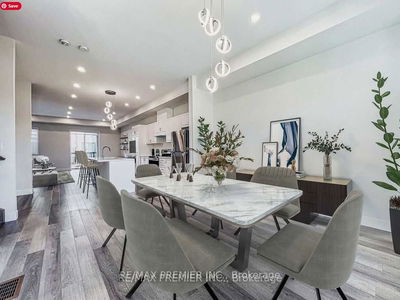***Luxury Bright & Spacious 4 Bedrooms Plus Den 2287 Sq Ft Townhome With 2 Car Garage On A Premium Ravine Lot Overlooking Ravine/Park/Pond In Central Richmond Hill***Featuring Open Concept Layout Oversized Windows W/Gorgeous Views Of Nature Tons Of Natural Sunlights - 10Ft On Main Floor, 9Ft Upper Level Smooth Ceilings & Laminate Floors Thru- Out; Upgraded Kitchen With Quartz Countertop, Centre Island, S/S Appliances. Oak Staircase, Lots Pot Lights. Master Bedroom With Spa Like 5 Pc-Ensuite With Glass Shower, Huge W/I Closet. Minutes To Everything! Walk To Yonge Street, Viva/Yrt Bus Stops, Restaurants, Supermarkets ,Banks. Top-Ranked Public/Catholic/Private Schools. Top School Zone-Richmond Hill Hs, St. Theresa Of Lisieux Chs. Must See!
Property Features
- Date Listed: Monday, December 12, 2022
- City: Richmond Hill
- Neighborhood: Westbrook
- Major Intersection: Yonge & Canyon Hill
- Full Address: 40 Nine Mile Lane, Richmond Hill, L4C 5S6, Ontario, Canada
- Living Room: Laminate, W/O To Balcony, Open Concept
- Kitchen: Quartz Counter, Stainless Steel Appl, Pantry
- Listing Brokerage: Re/Max Premier Inc., Brokerage - Disclaimer: The information contained in this listing has not been verified by Re/Max Premier Inc., Brokerage and should be verified by the buyer.

