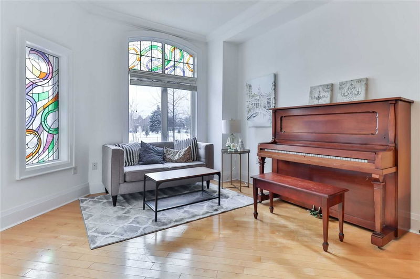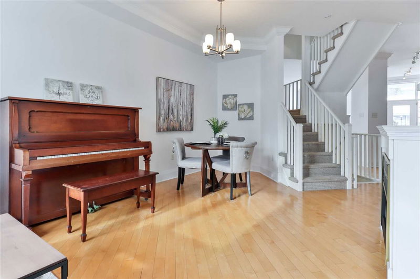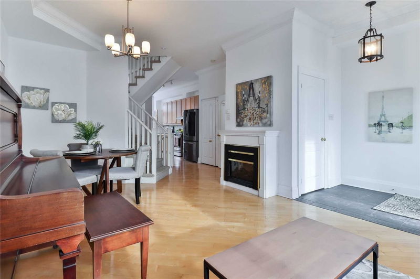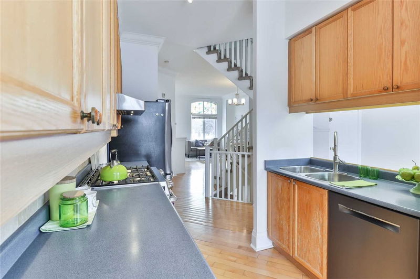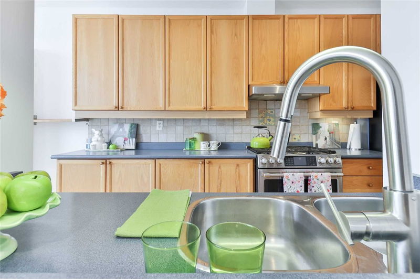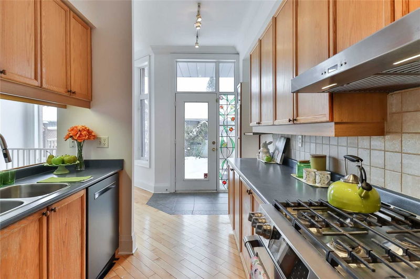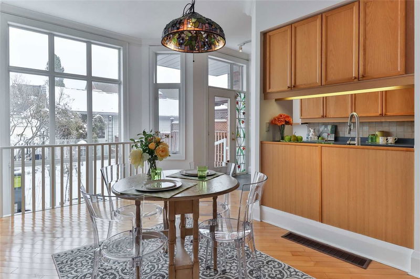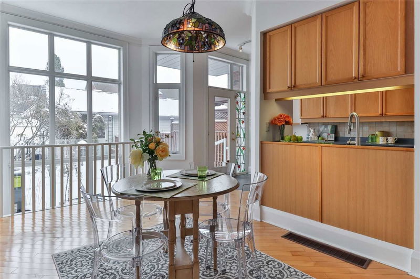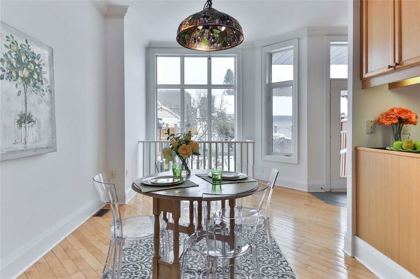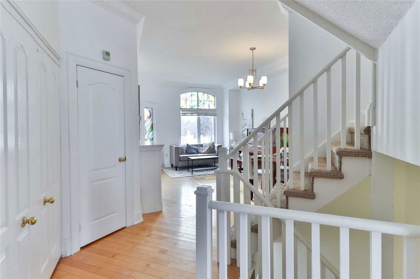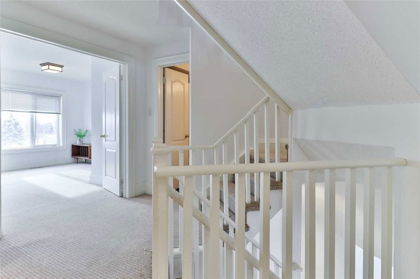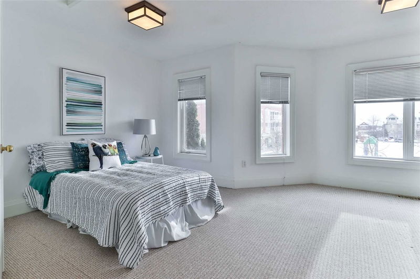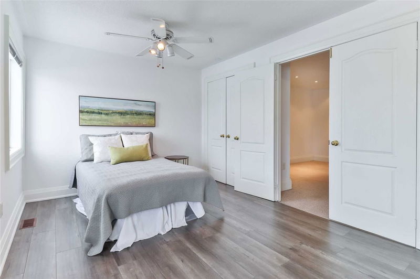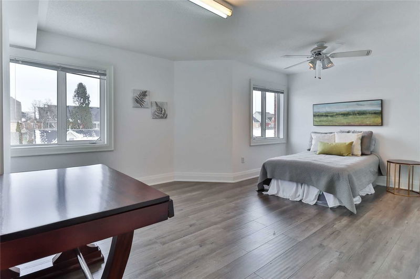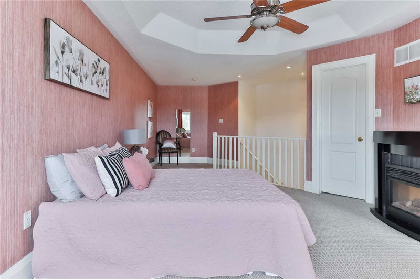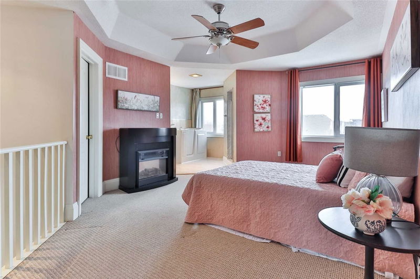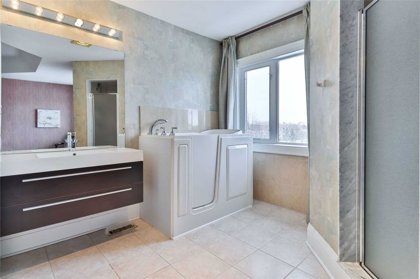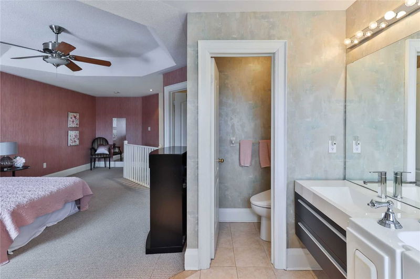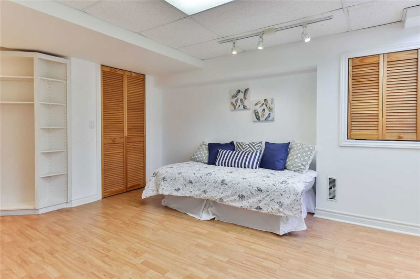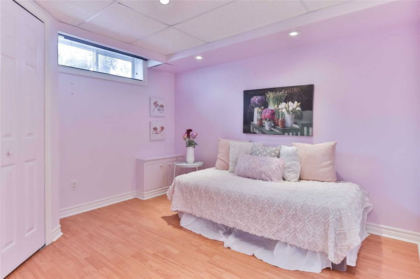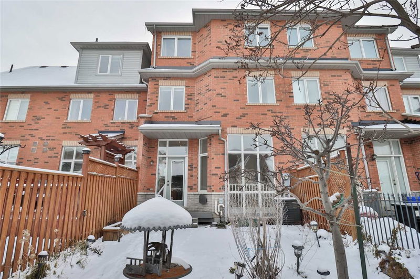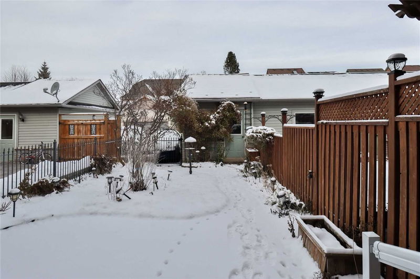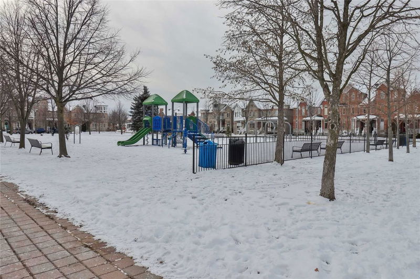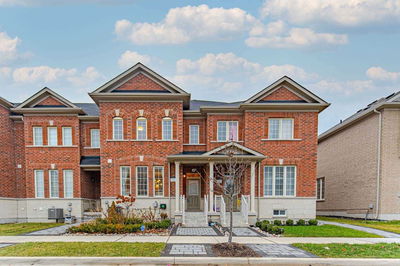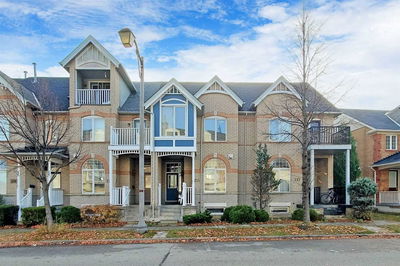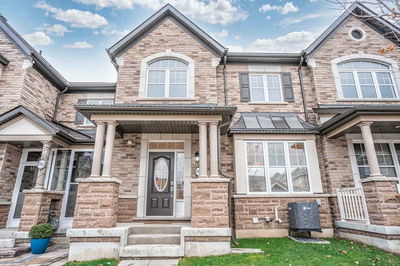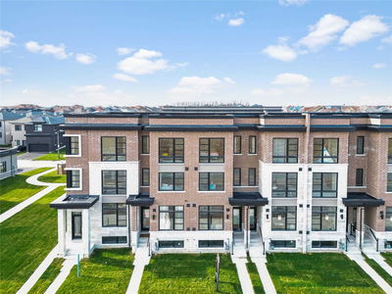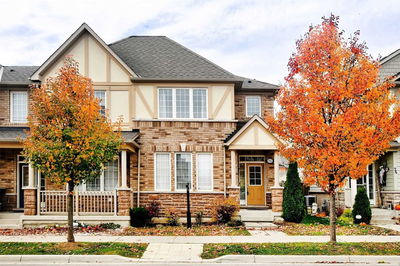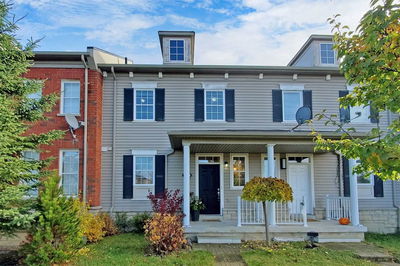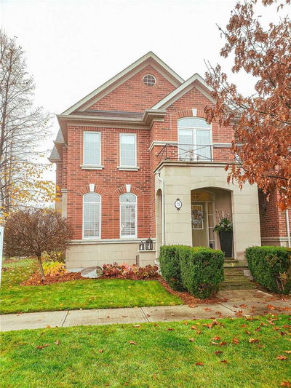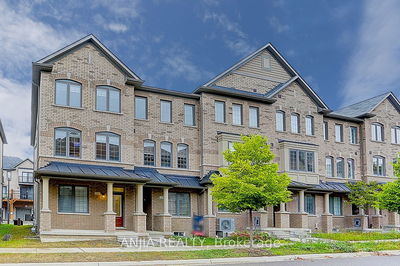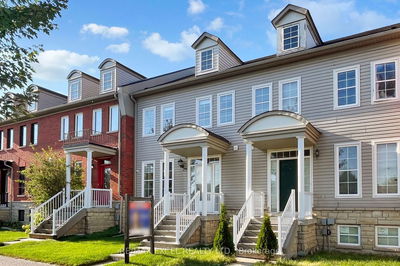~ Nestled In The Sought After Community Of Cornell, This Spacious And Bright Executive 3 Storey 3+1 Bedroom Freehold Townhome Features 10 Foot Ceilings | Oversized Floor To Ceiling Windows | Crown Mouldings | Large Bedrooms | Juliet Balcony Overlooking Bsmt | Valance Lighting | Strip Hardwood Flring | Laminate Flring New In '22 | Modern Floating Vanity | 3rd Floor Loft Primary Bedroom With 4Pce Ensuite | Stunning Architectural Details | Coffered Ceiling | Heated Floors In The Ensuite | Prof Finished Basement W Bedroom, 4Pce Bath, Office / Rec Room Area & Lots Of Storage Space | Enjoy The Spaciousness Of Over 2000 Sq Ft Above Grade! Park Across The Street! | Schools, Shops Hospital, Close To 407, Go Bus & Community Centre, High Ranking Schools, Amenities, And Public Transit. Walk The Nature Trails | Walking Distance To Little Rouge Public School | Cornell Village Public School | St Patrick Elementary School | Bill Hogarth, Bill Crothers & Brother Andre Secondary Schools | Daycare |
Property Features
- Date Listed: Thursday, December 15, 2022
- City: Markham
- Neighborhood: Cornell
- Major Intersection: Ninth Line & Hwy 7
- Living Room: Hardwood Floor, Picture Window, Moulded Ceiling
- Family Room: Hardwood Floor, Open Concept, Picture Window
- Kitchen: Ceramic Floor, Stainless Steel Appl, W/O To Yard
- Listing Brokerage: Re/Max Hallmark Realty Ltd., Brokerage - Disclaimer: The information contained in this listing has not been verified by Re/Max Hallmark Realty Ltd., Brokerage and should be verified by the buyer.



