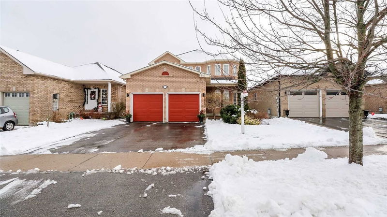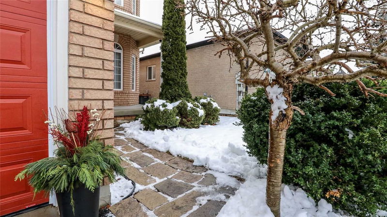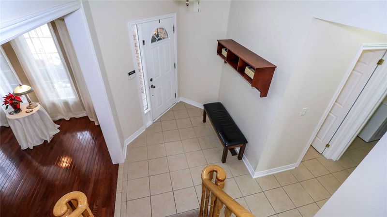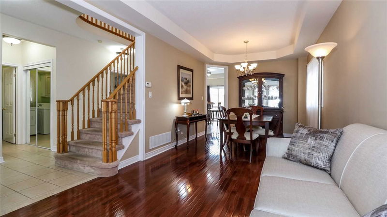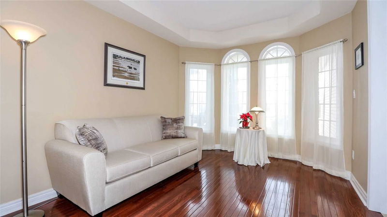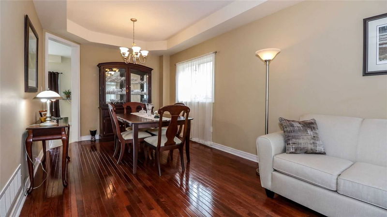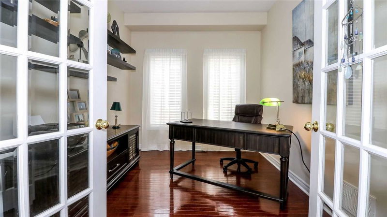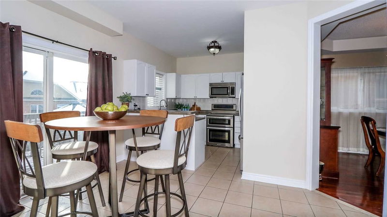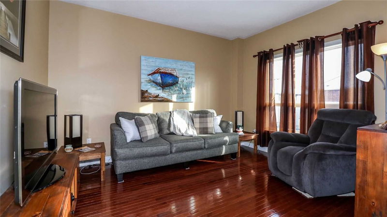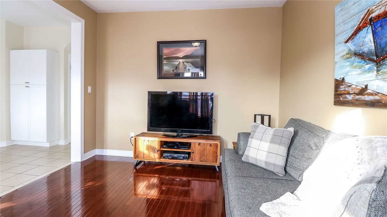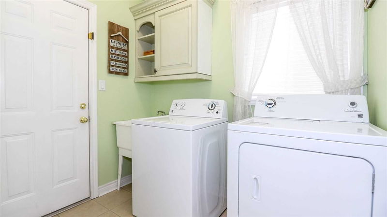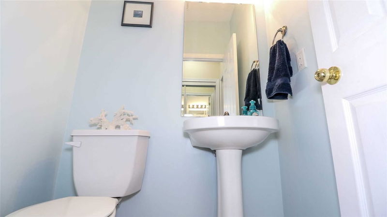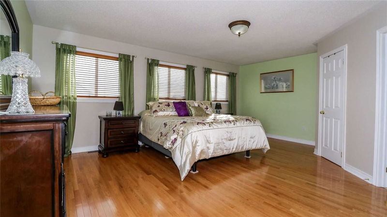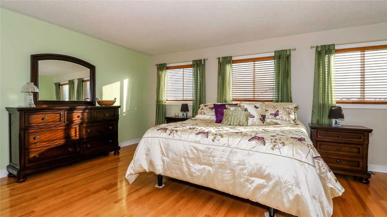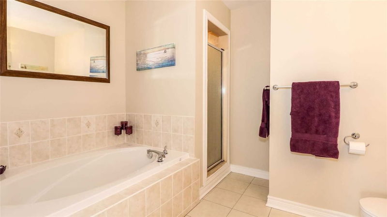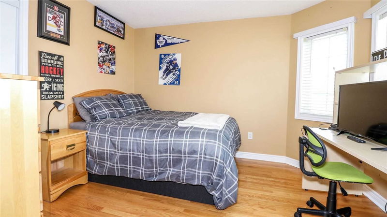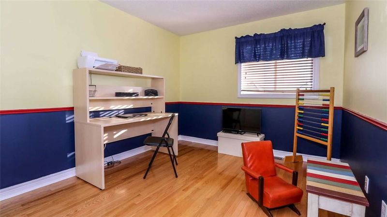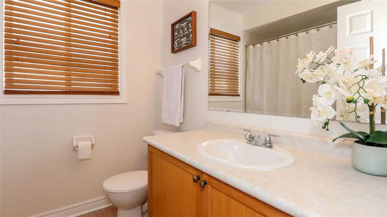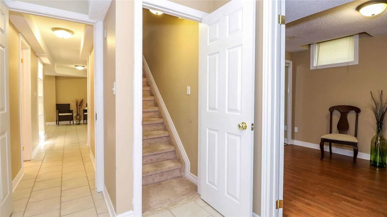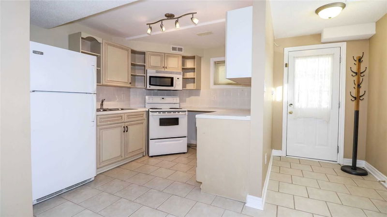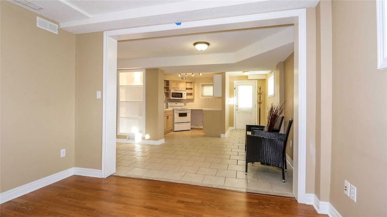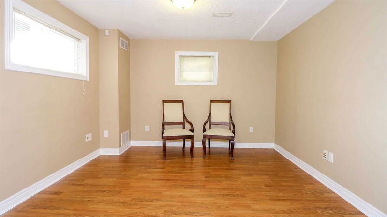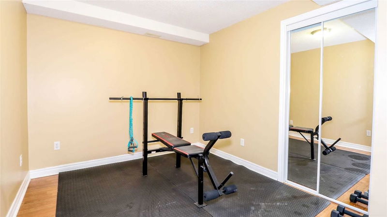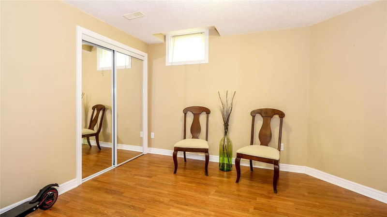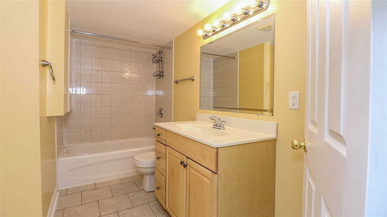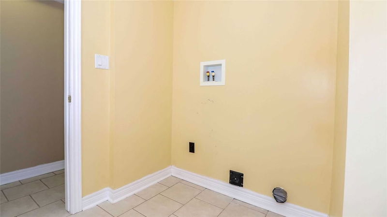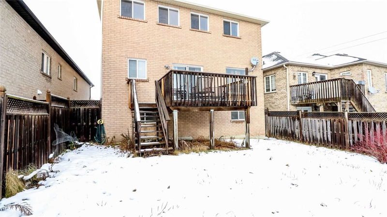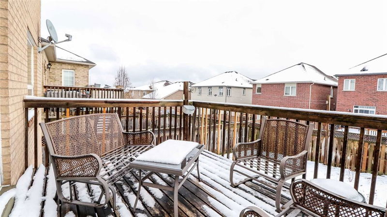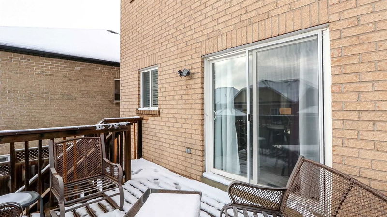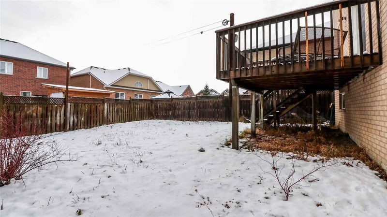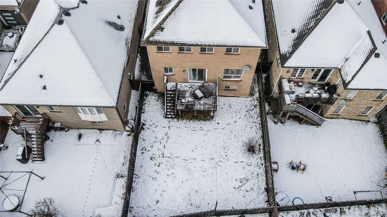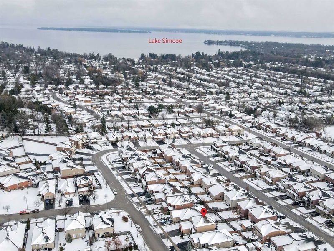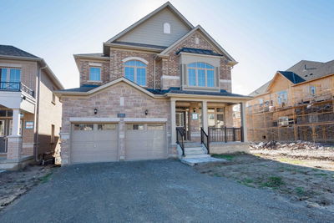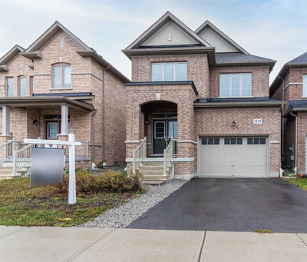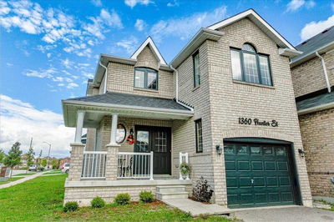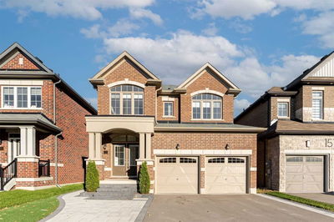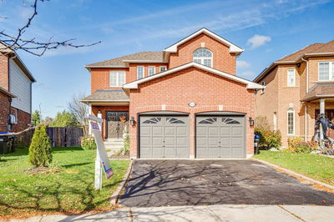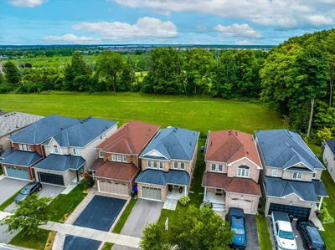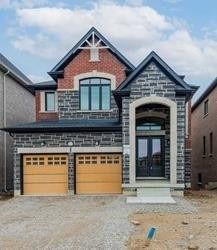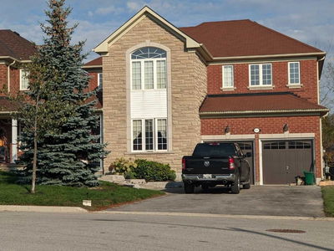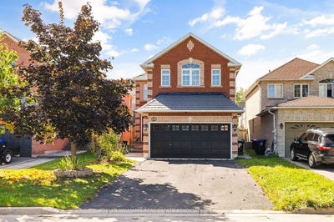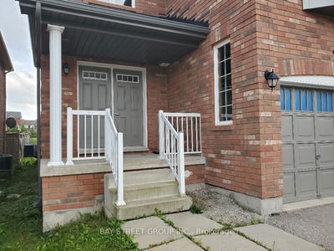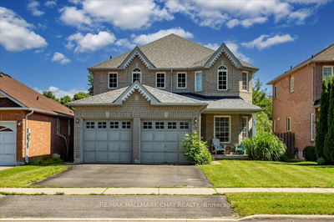Welcome Home To Innisfil! This Two-Storey Home Has Plenty To Offer, From Its Convenient Location Just An Hour North Of Toronto And Minutes From The Shores Of Lake Simcoe. Freshly Painted, This Home Has A Welcoming Vibe From The Moment You Enter. Featuring 4+1 Bedrooms, 3 1/2 Baths, Family Room, Living Room, And Dining Room, There Is Plenty Of Space To Entertain Family Or Friends. The Kitchen Is Equipped With Modern Appliances, A Pantry And Ample Counter Space For Prepping Meals Or Simply Catching Up With Loved Ones. The Backyard With Its Elevated Deck Has Plenty Of Room For Gardening, Hosting Backyard Bbqs Or Simply Enjoying The Great Outdoors. The Walkout Basement Features A Separate Entrance With Potential For An In-Law Suite. Extra Features Include: Lower Level Laundry Hookup; Furnace & Hot Water Tank 2021; Roof, Garage Doors & Front Door 2020; 200 Amp Electrical. Conveniently Located Within Walking Distance To The Beach, Restaurants And Shopping.
Property Features
- Date Listed: Monday, December 19, 2022
- Virtual Tour: View Virtual Tour for 2044 Celeste Street
- City: Innisfil
- Neighborhood: Alcona
- Major Intersection: Gina St / Celeste St
- Full Address: 2044 Celeste Street, Innisfil, L9S4Z5, Ontario, Canada
- Kitchen: Sliding Doors, Tile Floor, W/O To Deck
- Family Room: Hardwood Floor
- Living Room: Combined W/Dining, Hardwood Floor
- Kitchen: Tile Floor, W/O To Garden
- Family Room: Laminate
- Listing Brokerage: Re/Max Hallmark Chay Realty, Brokerage - Disclaimer: The information contained in this listing has not been verified by Re/Max Hallmark Chay Realty, Brokerage and should be verified by the buyer.

