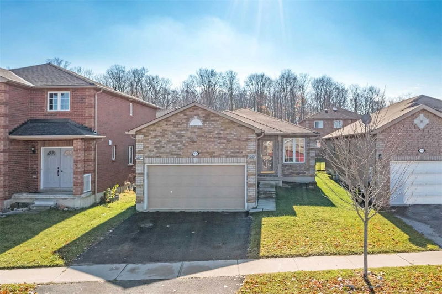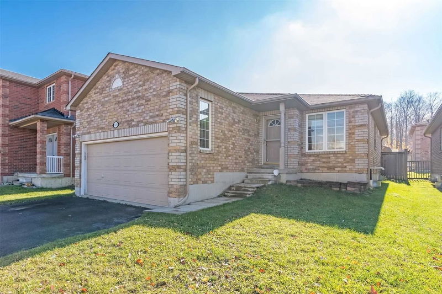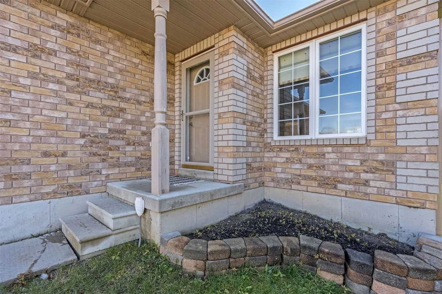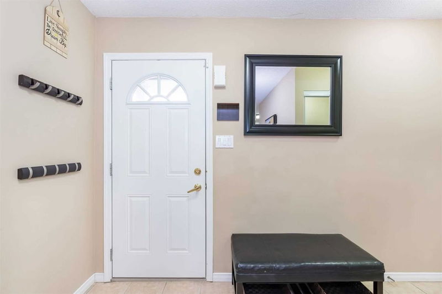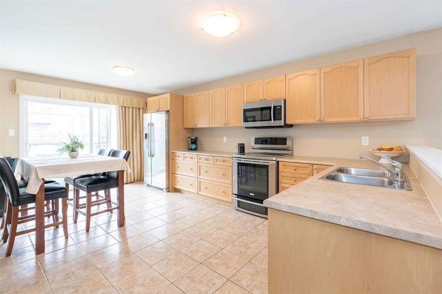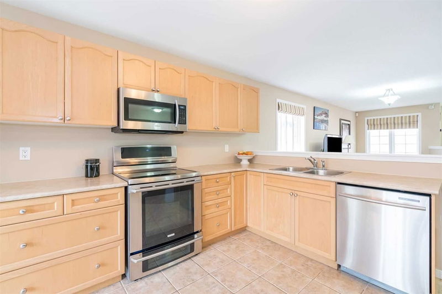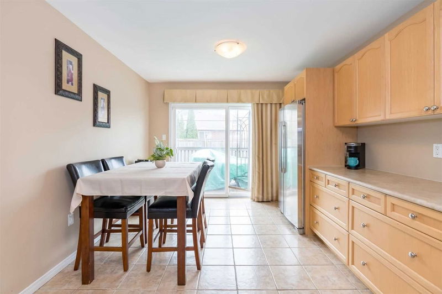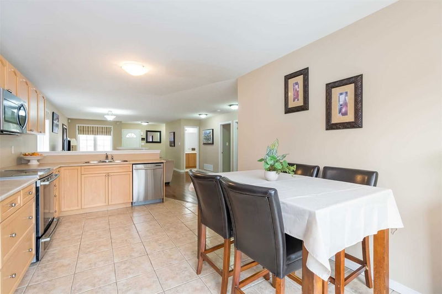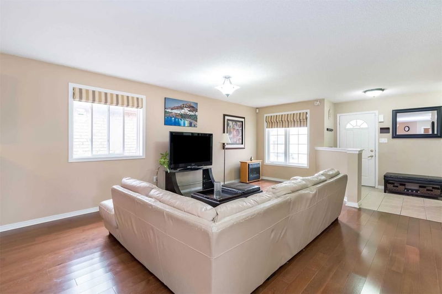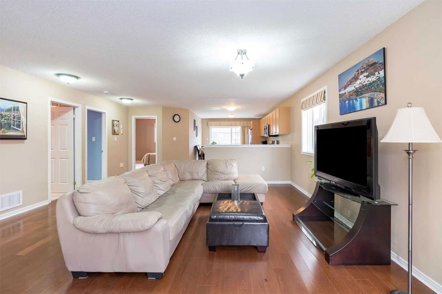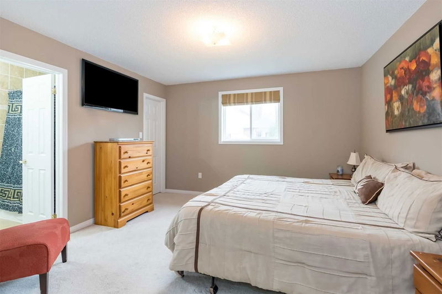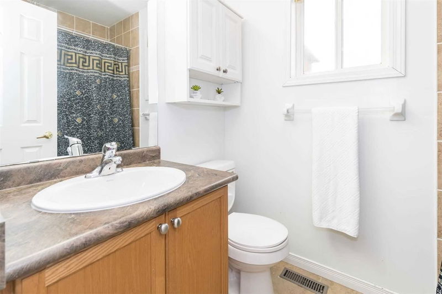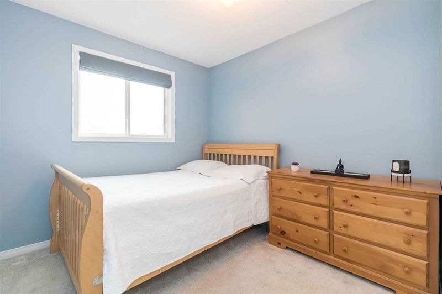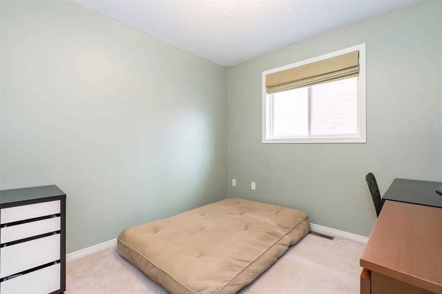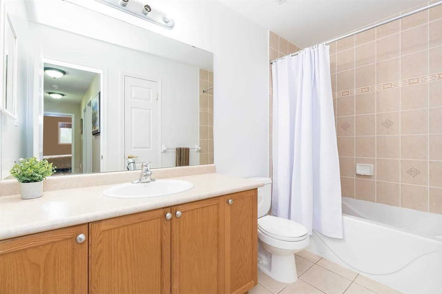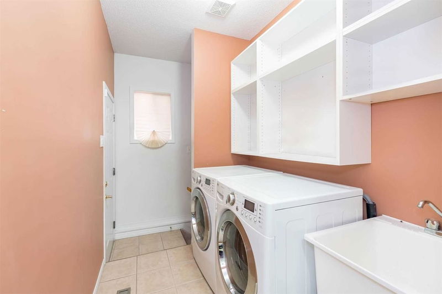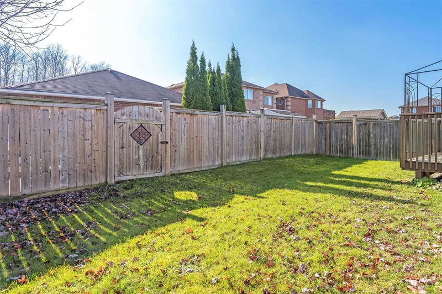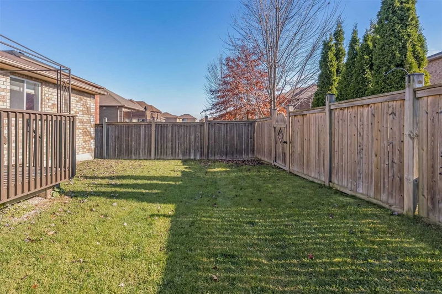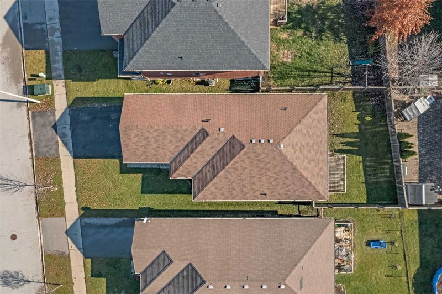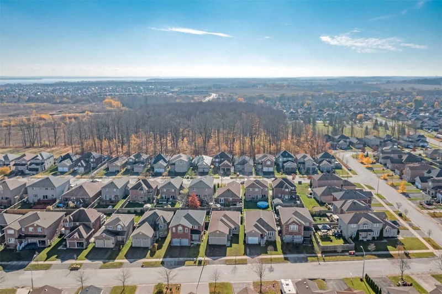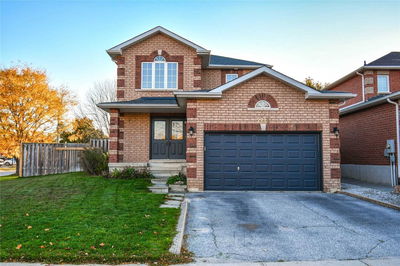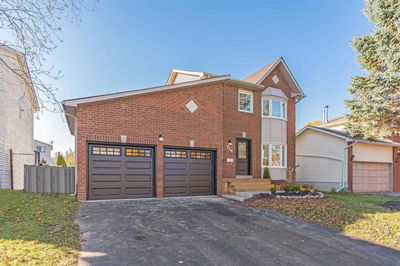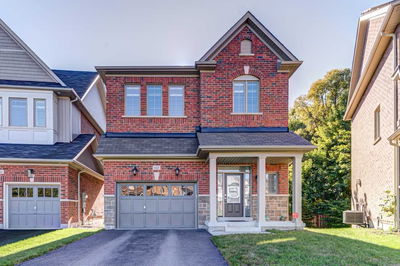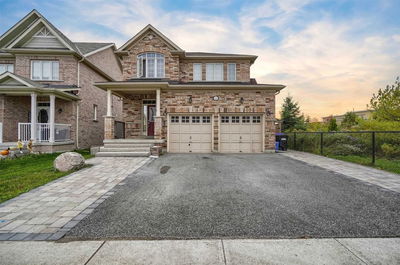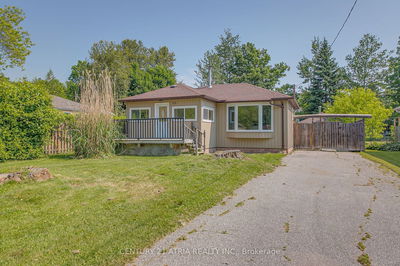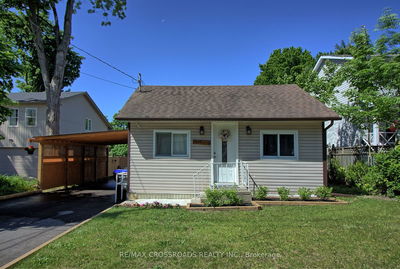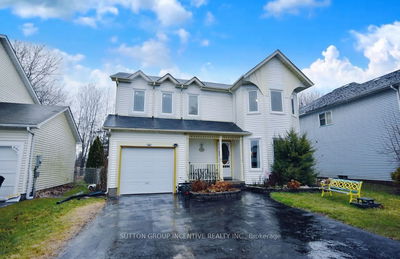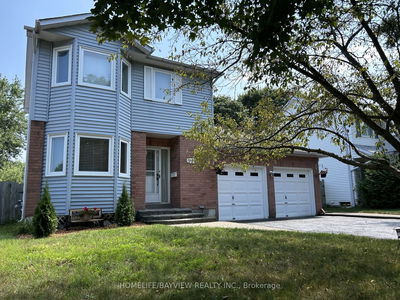Top 5 Reasons You Will Love This Home: 1) Beautiful, Well Laid Out Detached Ranch Bungalow With Ceramic Tile, Hardwood Flooring, And An Abundance Of Natural Light Throughout The Principal Rooms 2) Large Eat-In Kitchen With Stainless-Steel Appliances And A Sliding Glass Door Walkout Leading To The Backyard 3) Three Well Appointed Bedrooms With The Primary Bedroom Offering It's Own Ensuite And Walk-In Closet 4) Professionally Installed, Partially Finished Basement With Framing, Drywall, And Electrical Completed And Waiting Your Final Touches 5) Peace Of Mind With A Reshingled Roof Completed In 2022. 2,445 Fin.Sq.Ft. Age 14. Visit Our Website For More Detailed Information.
Property Features
- Date Listed: Thursday, December 22, 2022
- Virtual Tour: View Virtual Tour for 1235 Lowrie Street
- City: Innisfil
- Neighborhood: Alcona
- Full Address: 1235 Lowrie Street, Innisfil, L9S 0E5, Ontario, Canada
- Kitchen: Ceramic Floor, Sliding Doors, W/O To Deck
- Family Room: Hardwood Floor, Open Concept, Window
- Listing Brokerage: Faris Team Real Estate, Brokerage - Disclaimer: The information contained in this listing has not been verified by Faris Team Real Estate, Brokerage and should be verified by the buyer.

