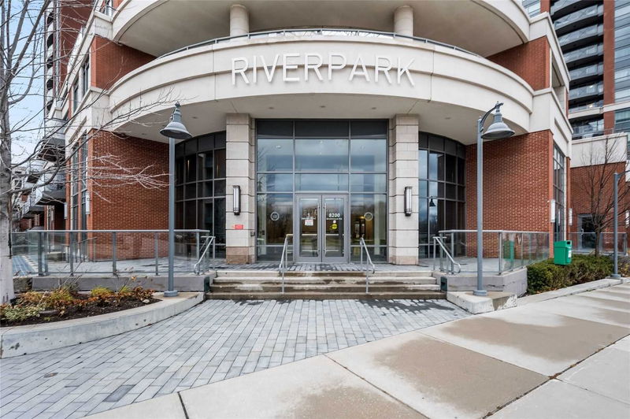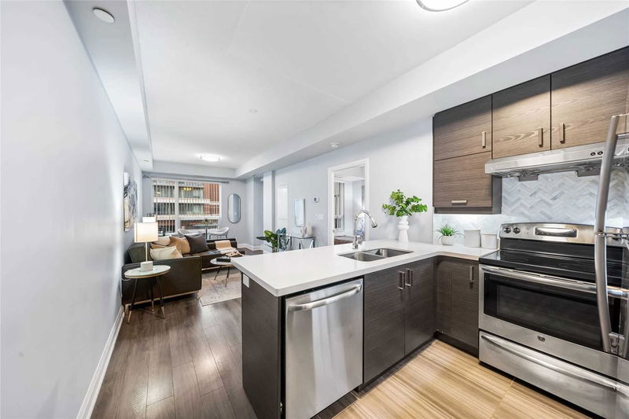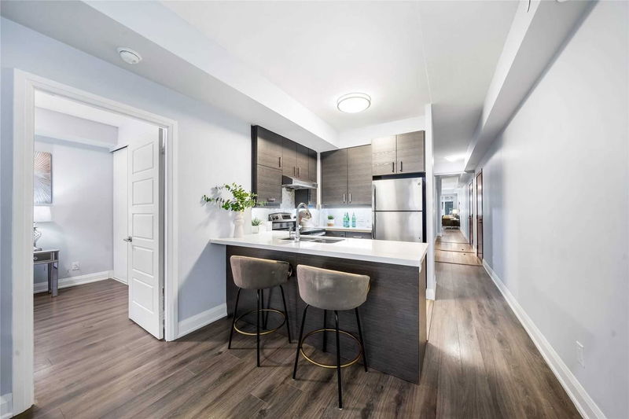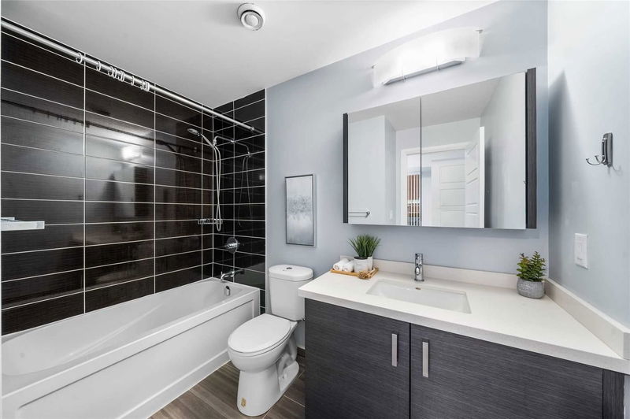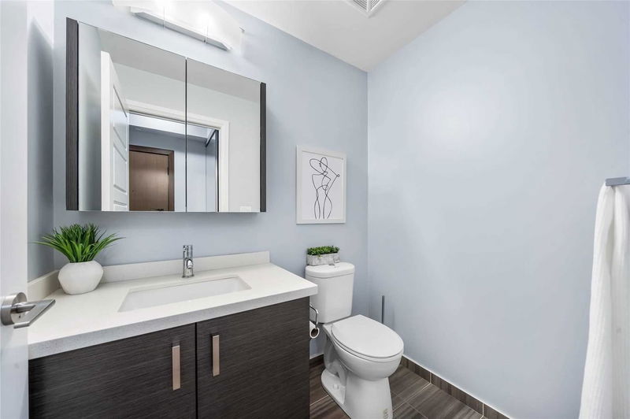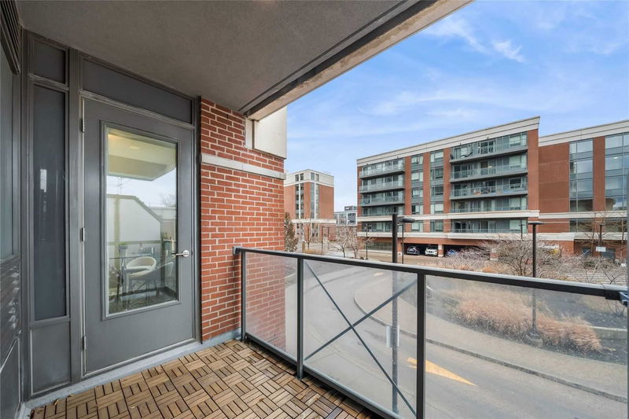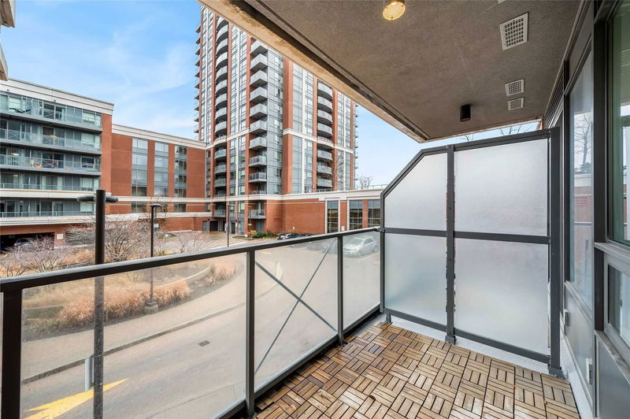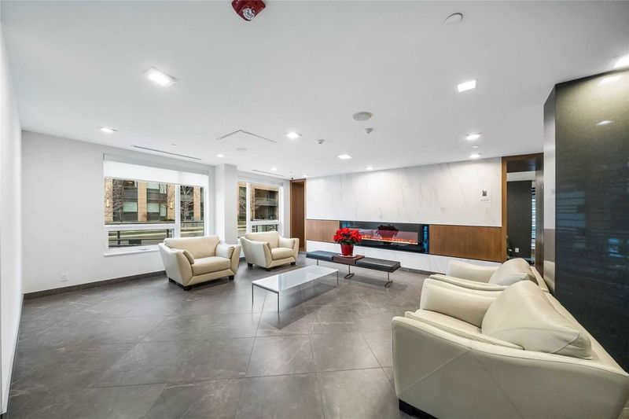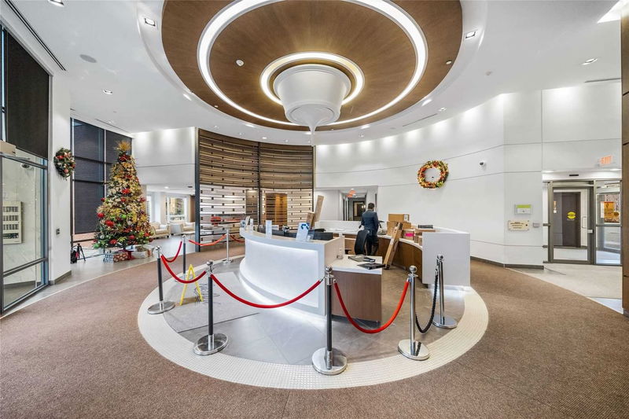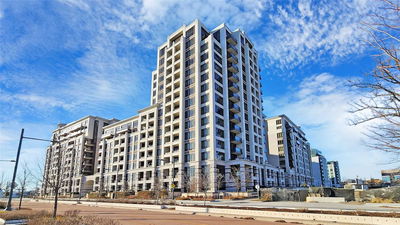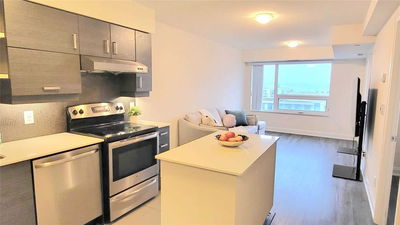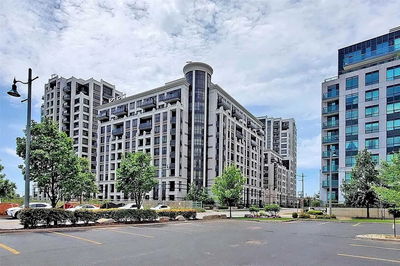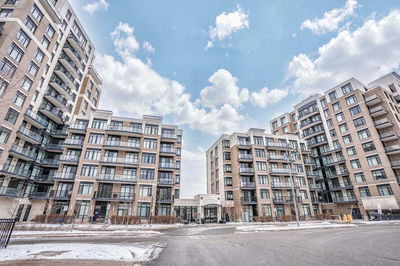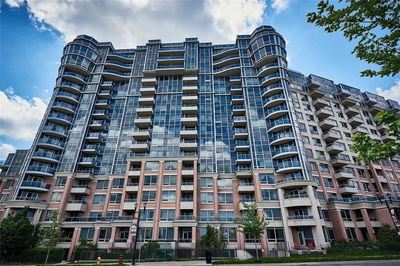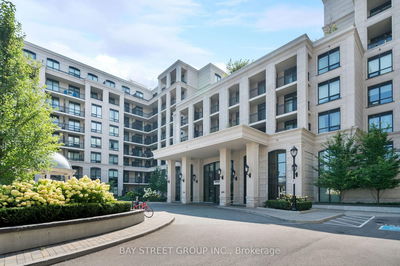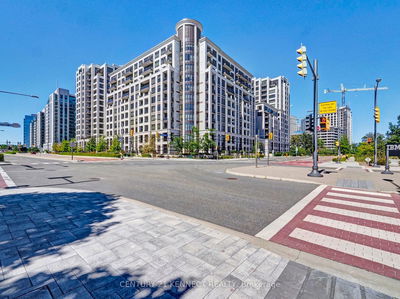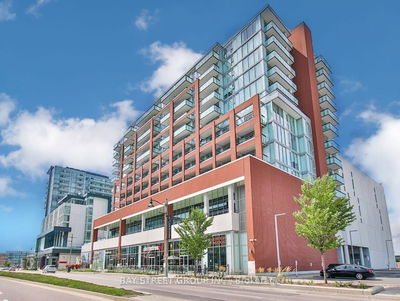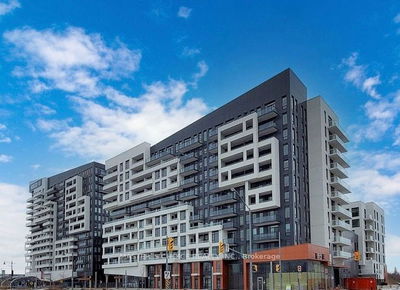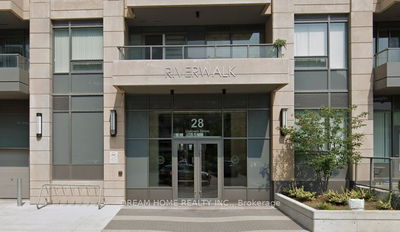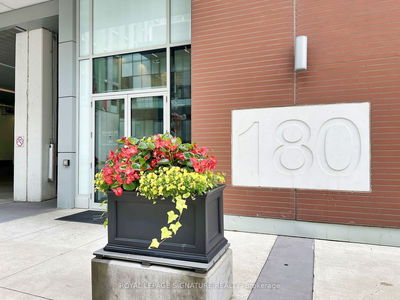This Is The Largest 1 Plus Den, 1 1/2 Bath Unit At Riverpark In Uptown Markham! 726 Sqft As Per Mpac + Large Balcony That Overlooks The Front Roundabout. Move In Ready Unit With Full Size Kitchen Featuring Herringbone Marble Backsplash, Valence Lighting, Full Size S/S Appliances, Upgraded Range Hood And Quartz Counters. Wide Plank Grey Engineered Hardwood Floors Throughout. The Separate Den Has French Doors And Can Easily Serve As A Second Bedroom Alternative. The Primary Suite Features Large Closet And Ensuite Bath! One Parking Included. Uptown Markham Is A Vibrant Walkable Masterplanned Community That Features Walkability To Great Retail, Transit And Employment Opportunities, Set Amidst The Natural Landscape Of Markham. Riverpark Is A Well Maintained And Highly Coveted Building That Boasts Leed Certification For Energy Efficiency And Green Initiatives. The Graceful Architectural Style Of The Fa?ade Is Punctuated With Terraces, Balconies, Decorative Railings, Plasters And Columns.
Property Features
- Date Listed: Tuesday, January 03, 2023
- Virtual Tour: View Virtual Tour for 202-1 Uptown Drive
- City: Markham
- Neighborhood: Unionville
- Full Address: 202-1 Uptown Drive, Markham, L3R5C1, Ontario, Canada
- Living Room: Hardwood Floor, Combined W/Dining, W/O To Balcony
- Kitchen: Ceramic Floor, Ceramic Back Splash, Stainless Steel Appl
- Listing Brokerage: Re/Max Hallmark Realty Ltd., Brokerage - Disclaimer: The information contained in this listing has not been verified by Re/Max Hallmark Realty Ltd., Brokerage and should be verified by the buyer.



