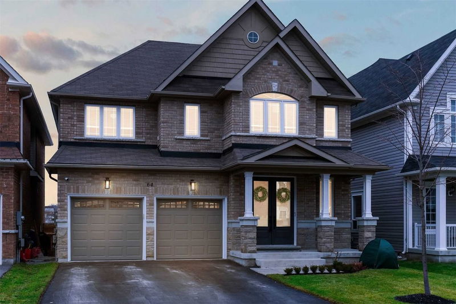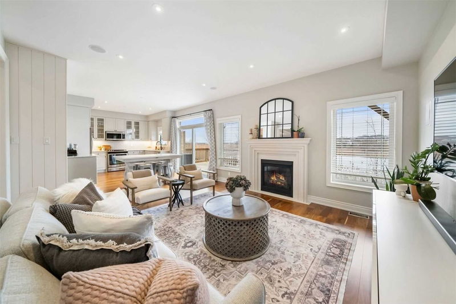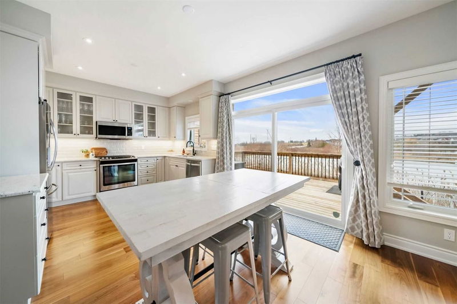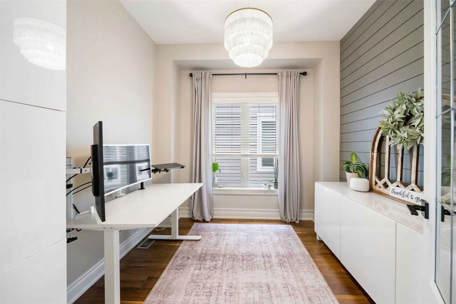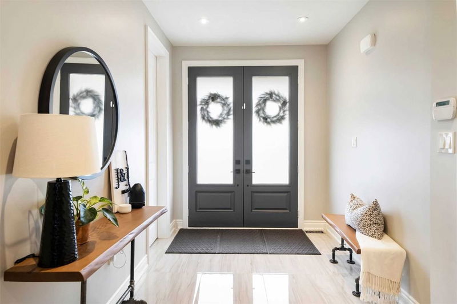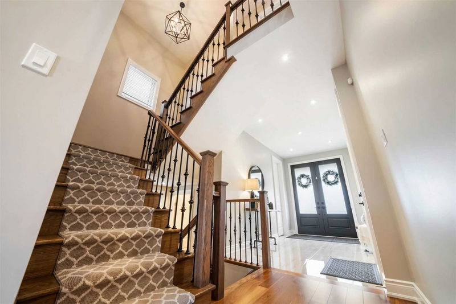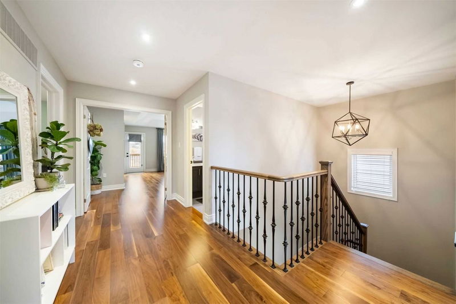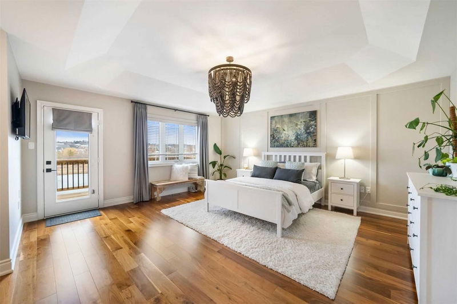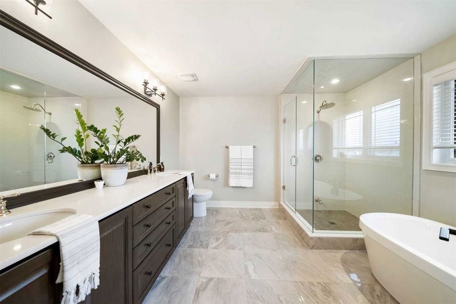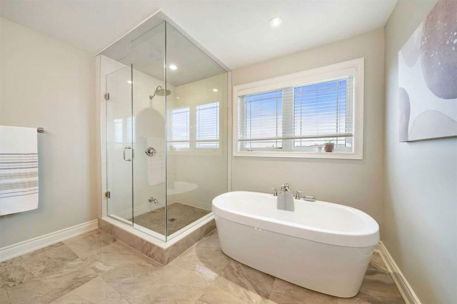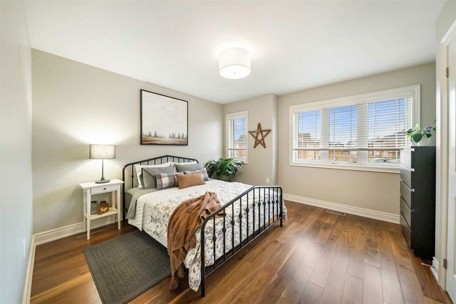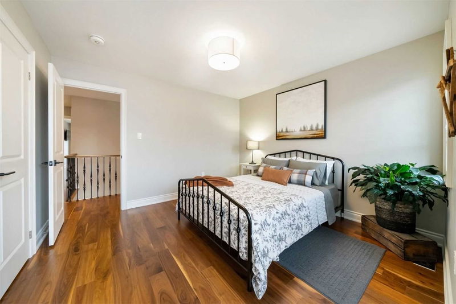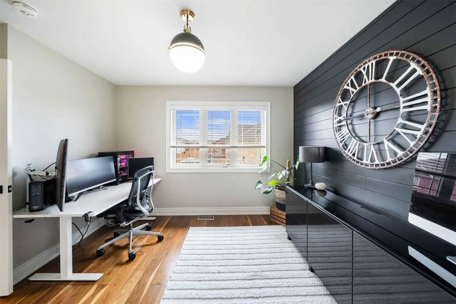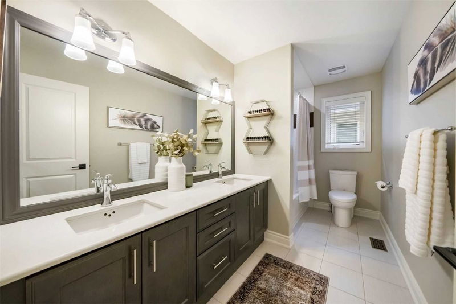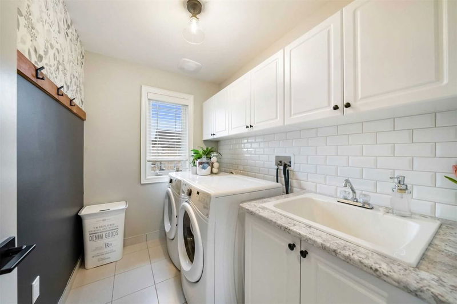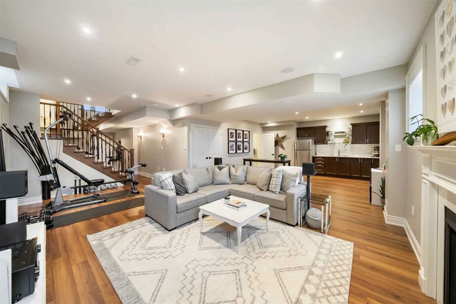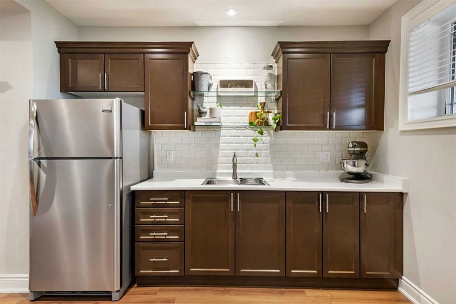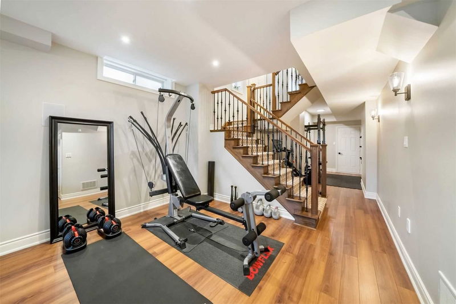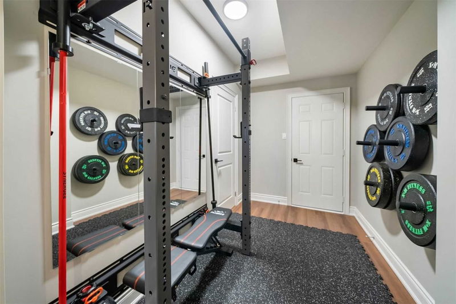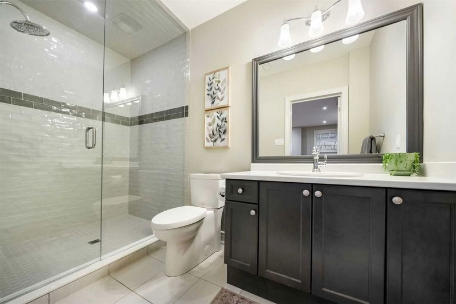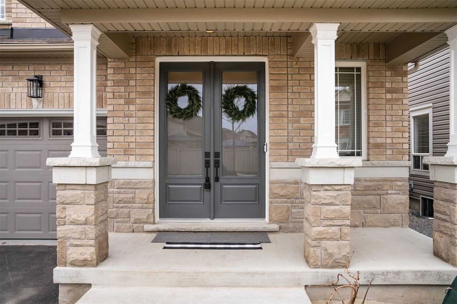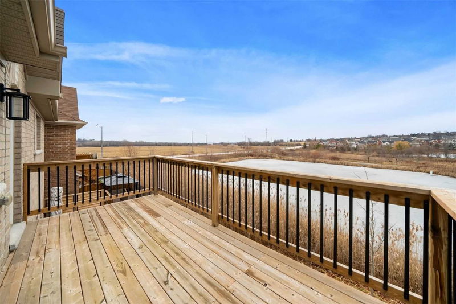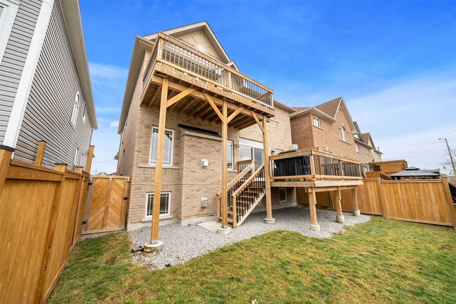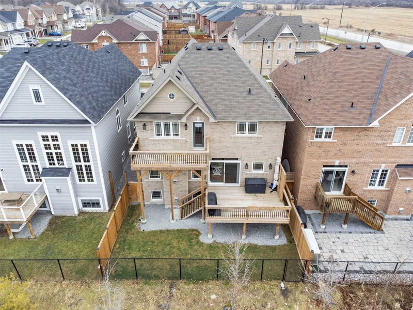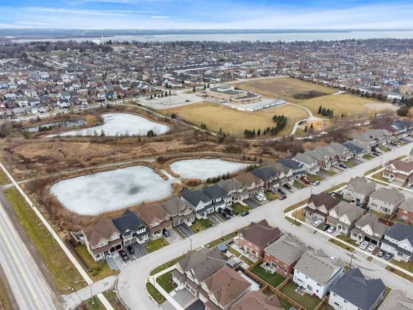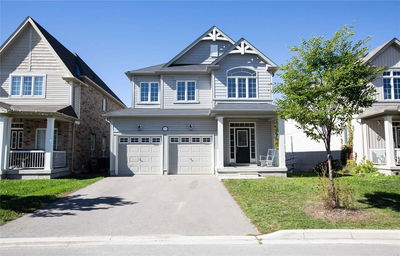This Breathtaking "Builders Own" Full Brick Home Backs Onto Gorgeous Ponds. No Expense Was Spared As Over 150K Has Been Spent On Builder Extras & Upgrades Including Walnut Hardwood Flooring, Custom Wall Paneling, Built In Speakers & So Much More! Open Concept Living Space Perfect For Entertaining Friends & Family. Dream Kitchen Boasts Quartz Countertops, Kitchen Island, Gleaming Stainless Steel Appliances & A Walkout To The Back Deck Where You Can Barbeque Or Watch Beautiful Year Round Sunsets. Professionally Finished Basement With A Wet Bar, 3Pc Bath & Large Above Grade Windows. Fully Fenced Backyard W/ A Gate That Takes You To Trails, School & Park. Just A Short 10 Minute Drive To Newmarket For A Quick Commute.
Property Features
- Date Listed: Thursday, January 05, 2023
- Virtual Tour: View Virtual Tour for 64 Robert Wilson Crescent
- City: Georgina
- Neighborhood: Keswick South
- Major Intersection: Ravenshoe & Thornlodge
- Full Address: 64 Robert Wilson Crescent, Georgina, L4P 0H1, Ontario, Canada
- Kitchen: Hardwood Floor, Quartz Counter, Stainless Steel Appl
- Living Room: Hardwood Floor, Gas Fireplace, Pot Lights
- Family Room: Laminate, Gas Fireplace, Above Grade Window
- Listing Brokerage: Re/Max All-Stars Team Trevor Realty, Brokerage - Disclaimer: The information contained in this listing has not been verified by Re/Max All-Stars Team Trevor Realty, Brokerage and should be verified by the buyer.

