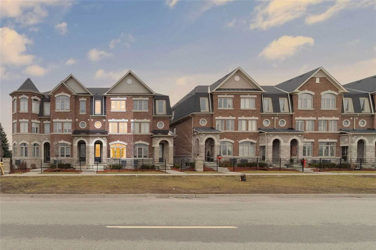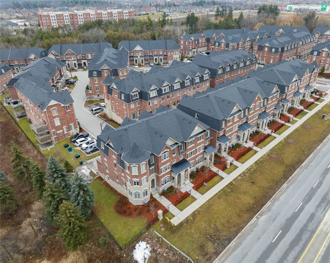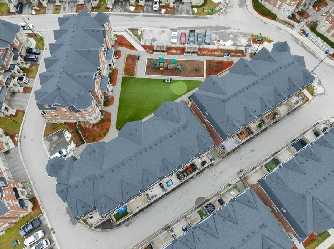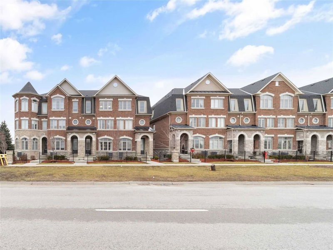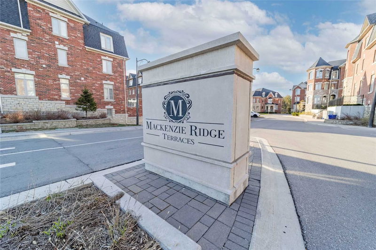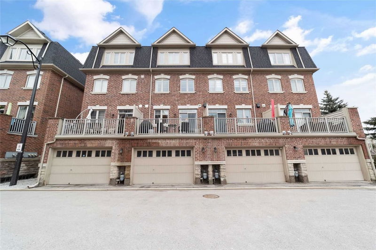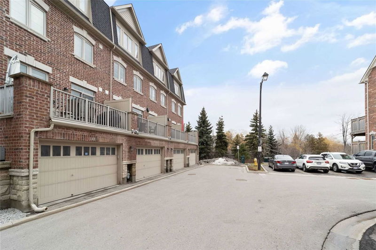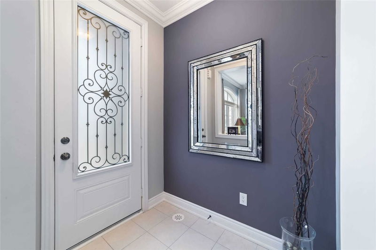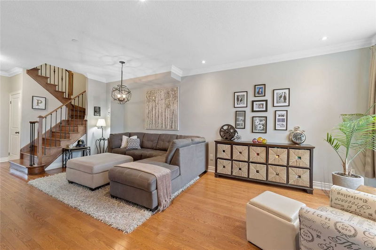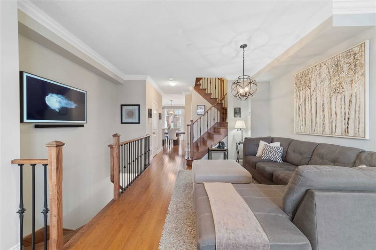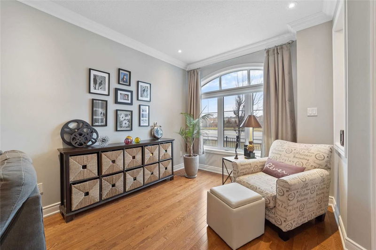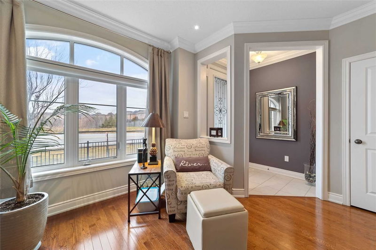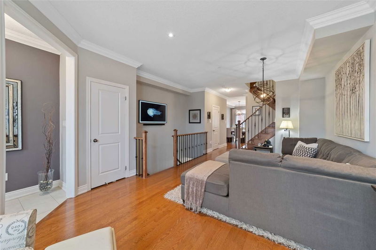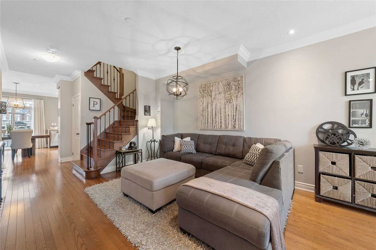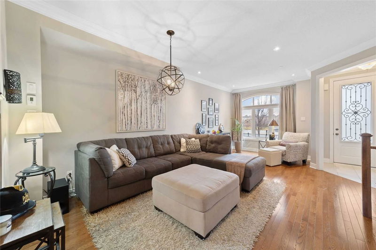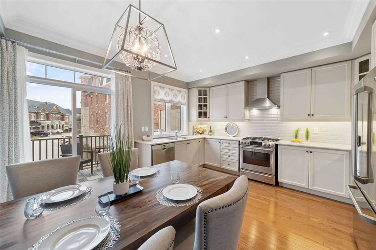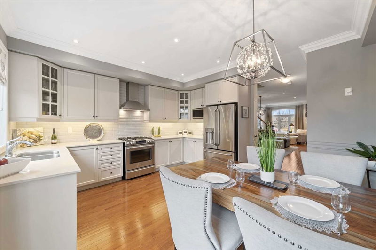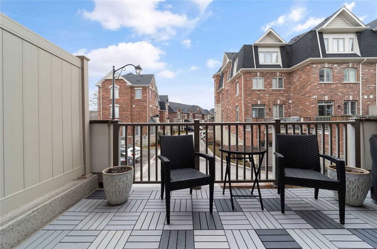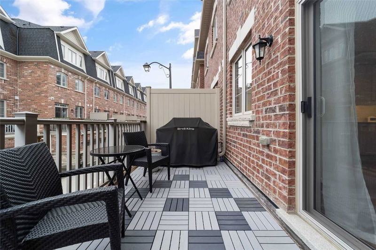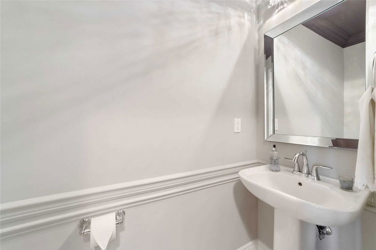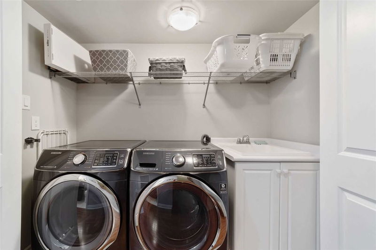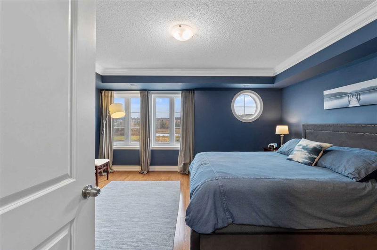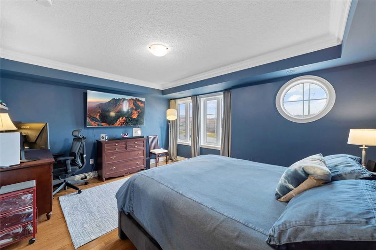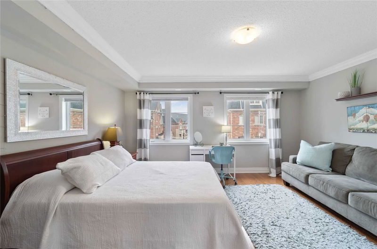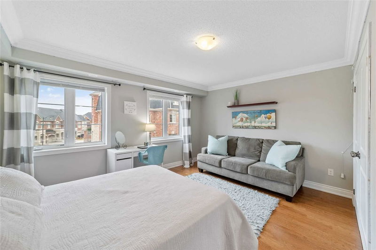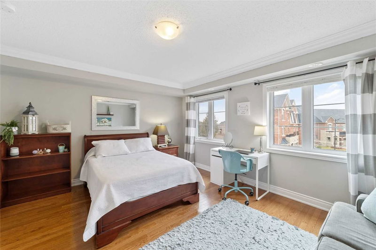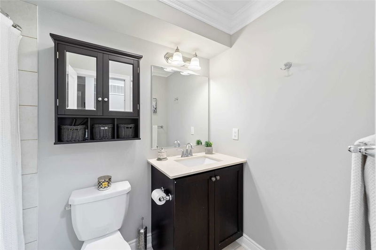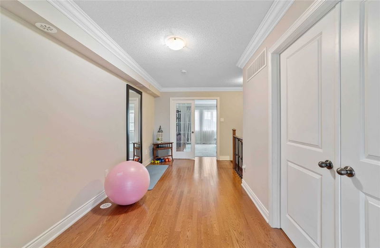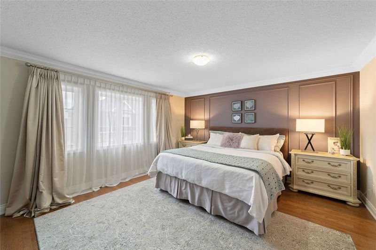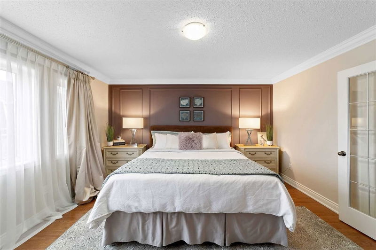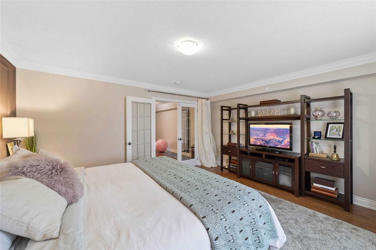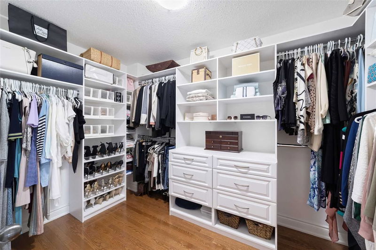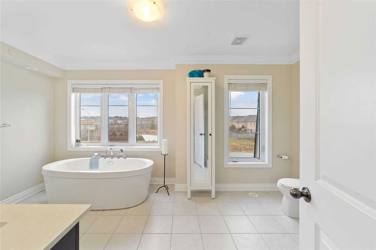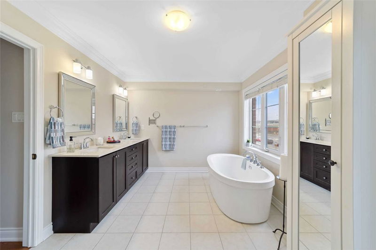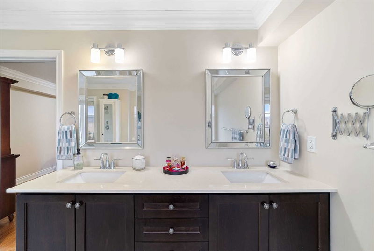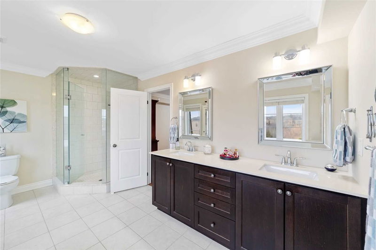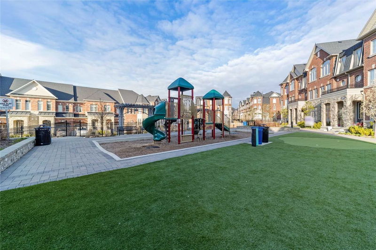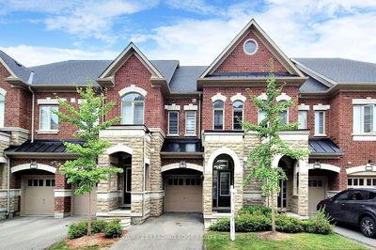Beautiful Luxury Property In Family-Friendly Mackenzie Ridge Terraces. Enjoy Benefits Condo Ownership, With Space For A Family.Rare 3-Car Garage W/Heated Storage Space! Enjoy Your Privacy And Exit Garage Effortlessly As No Neighbour In Front/Behind. 2144 Sf, Stylish Eat-In Kitchen W/Access To Tiled Terrace Partially Overlooking Ravine, Hardwood Flrs, 3 Spacious Bdrms, 3 Baths, Custom Plan W/ Huge Loft For Gym/Office And Xl W/I Closet, Convenient 2nd Level Washer/Dryer.Thousands Spent On Upgrades: Crown Moulding Entire Home, Main Flr 9Ft Smooth Ceilings/Pot Lights, Wainscotting,Oak Stairs/Iron Pickets,Upgraded Kit.Cabinets W/Quartz C/T, Glass Dr Kit.Cabinets, Cust.Closet Org., Frameless Shwr Dr, Freestanding Tub, Dbl Sink Vanity Quartz C/T, Custom Entry Dr W/Glass Insert (Wrought Iron). Playground & Visitor Parking, Steps To Shopping Ctr,5 Min.To Go-Stn,Min.To Vaughan Metropolitan Ttc Subway Stn,Shopping Vaughan Mills, Hwy 400, 404 & 407.Move In And Be A Part Of This Welcoming Community
Property Features
- Date Listed: Monday, January 02, 2023
- Virtual Tour: View Virtual Tour for 141-1331 Major Mackenzie Drive W
- City: Vaughan
- Neighborhood: Patterson
- Full Address: 141-1331 Major Mackenzie Drive W, Vaughan, L6A4W4, Ontario, Canada
- Living Room: Combined W/Dining, Crown Moulding, Hardwood Floor
- Kitchen: Hardwood Floor, Quartz Counter, Pot Lights
- Listing Brokerage: Royal Lepage Your Community Realty, Brokerage - Disclaimer: The information contained in this listing has not been verified by Royal Lepage Your Community Realty, Brokerage and should be verified by the buyer.

