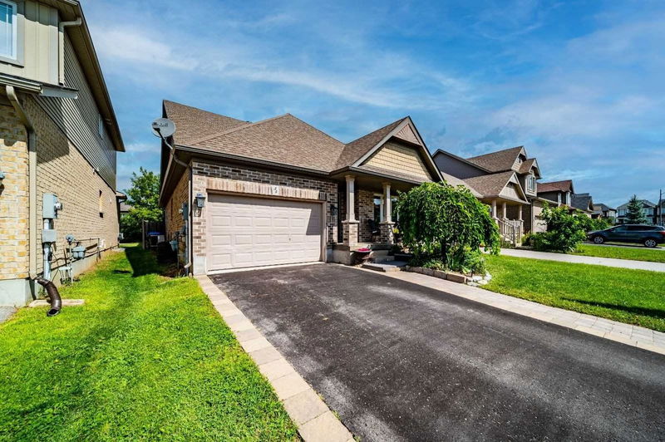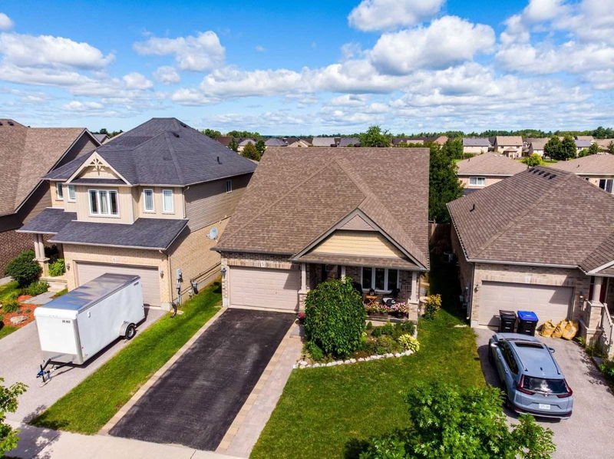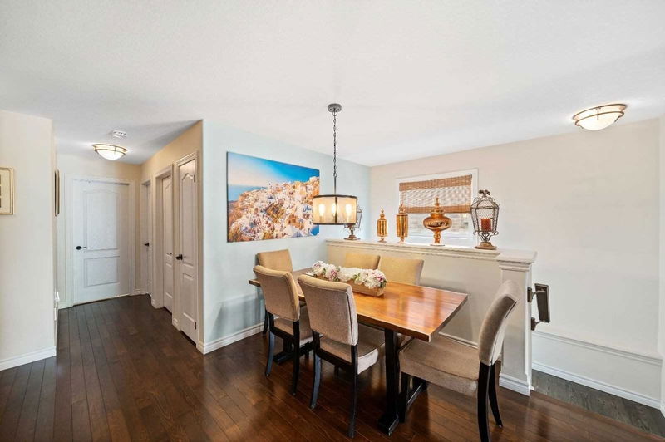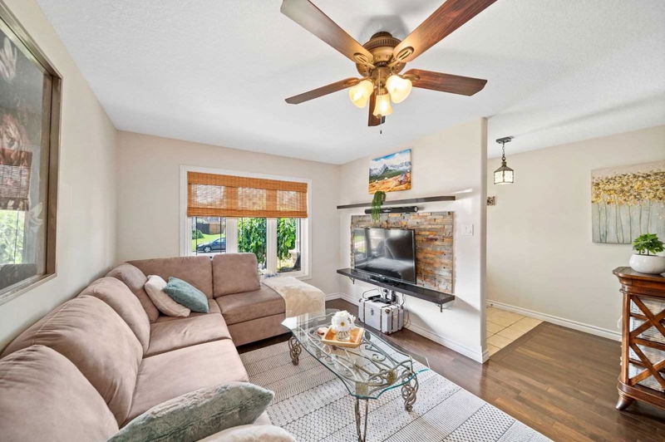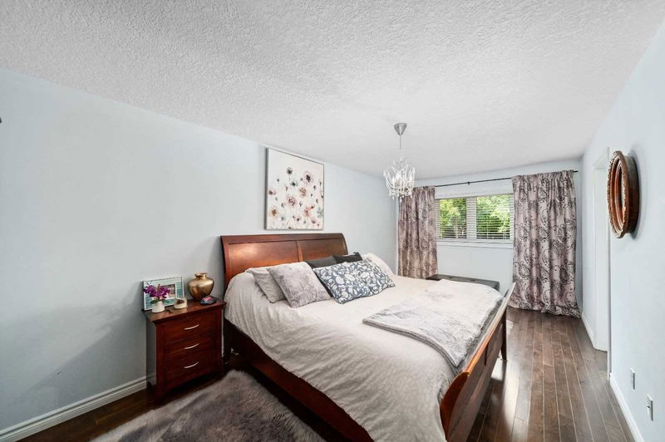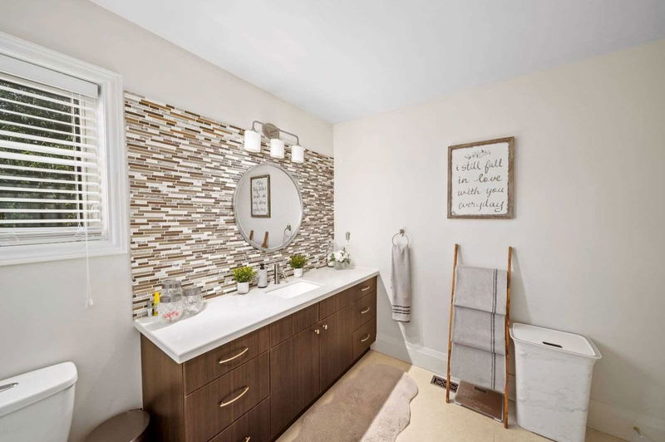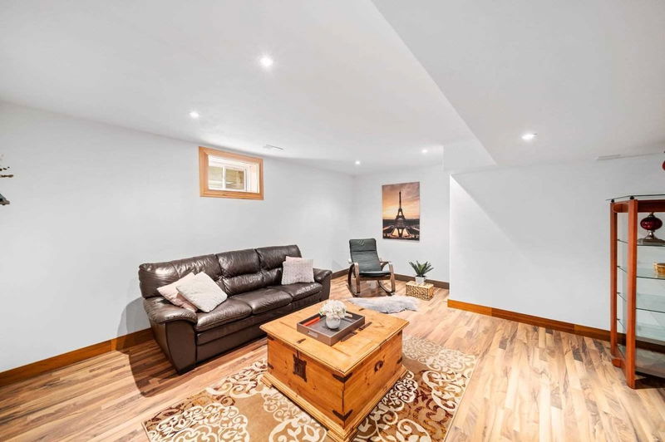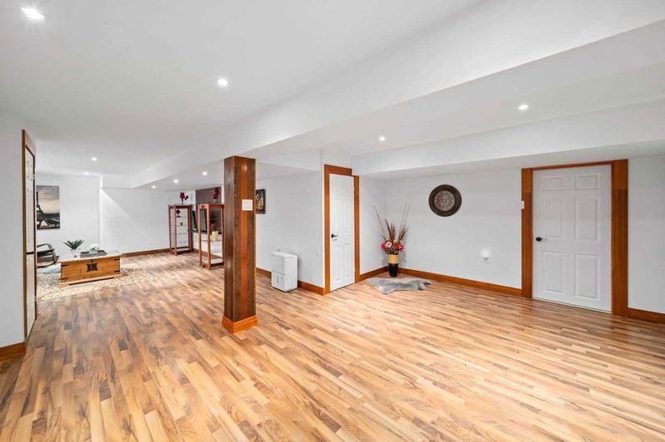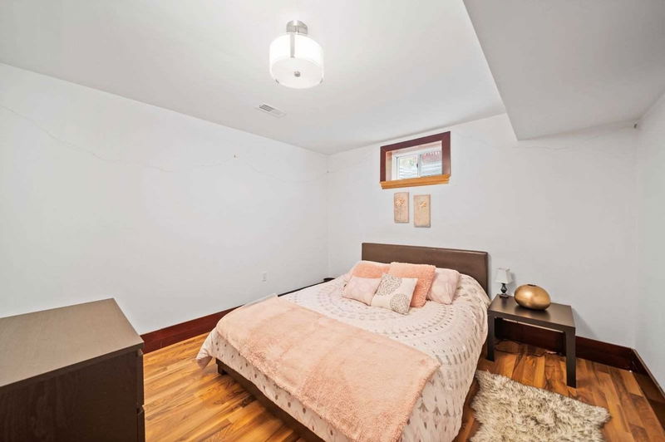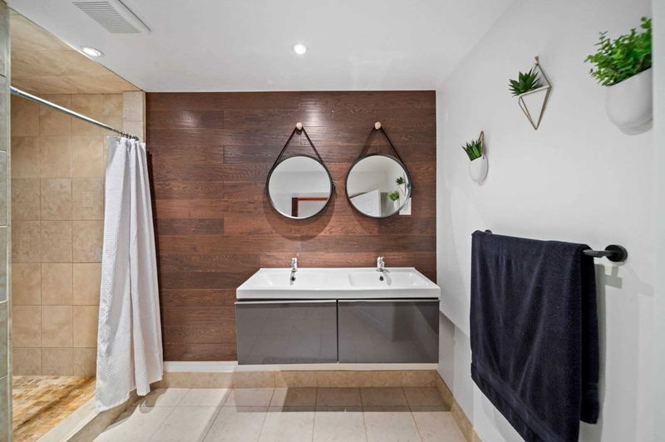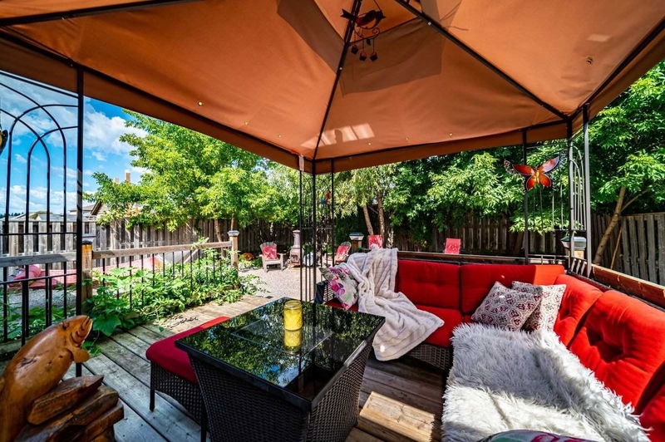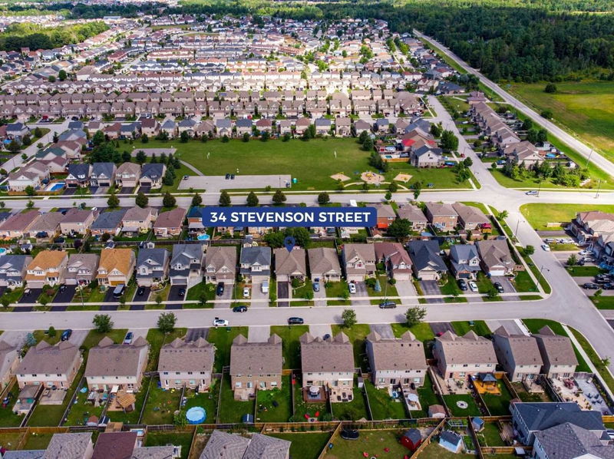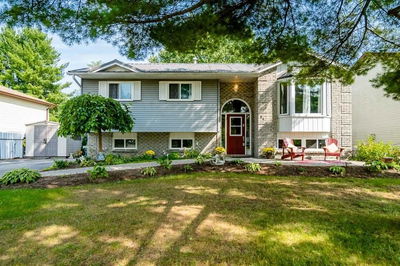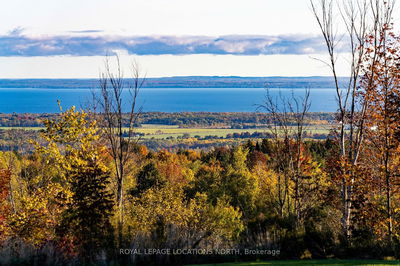Well-Kept Family Home Found In A Quiet Angus Neighbourhood! Beautiful, Well-Maintained Area Close To Shops, Parks, Schools, Restaurants, An Lcbo, A Shoppers Drug Mart, & Angus Rec Centre. Barrie Is Only 20 Mins Away! Nottawasaga River Trail Is Also Found Nearby! Beautiful Curb Appeal. Brick Bungalow W/Attached 1.5-Car Garage & Extended/Widened Driveway W/Interlock Stone Along The Sides. Fully Fenced, Maintenance-Free Backyard W/Deck, & Privacy! Just Over 2,500 Sq Ft Of Bright, Interior Living Space. Main Floor W/Oak Hw. Living Room W/Stone Feature Wall & Fp! Kitchen W/Newer S/S Appliances. A Dining Area Is Connected To The Kitchen. Primary Suite W/Access To The Updated 4-Pc Semi Ensuite! 1 Additional Main Floor Bed W/ W/O To The Rear Yard! A Laundry Room Rounds Off This Level! Fully Fin Basement W/Rec Room, 2 Beds, An Updated 4-Pc Bath, A Large Storage Room, & Newly Laid Laminate Floors. Visit Our Site!
Property Features
- Date Listed: Thursday, January 05, 2023
- Virtual Tour: View Virtual Tour for 34 Stevenson Street
- City: Essa
- Neighborhood: Angus
- Major Intersection: Wagner Cres/Stevenson St
- Full Address: 34 Stevenson Street, Essa, L0M 1B5, Ontario, Canada
- Living Room: Fireplace, Large Window
- Listing Brokerage: Re/Max Hallmark Peggy Hill Group Realty, Brokerage - Disclaimer: The information contained in this listing has not been verified by Re/Max Hallmark Peggy Hill Group Realty, Brokerage and should be verified by the buyer.

