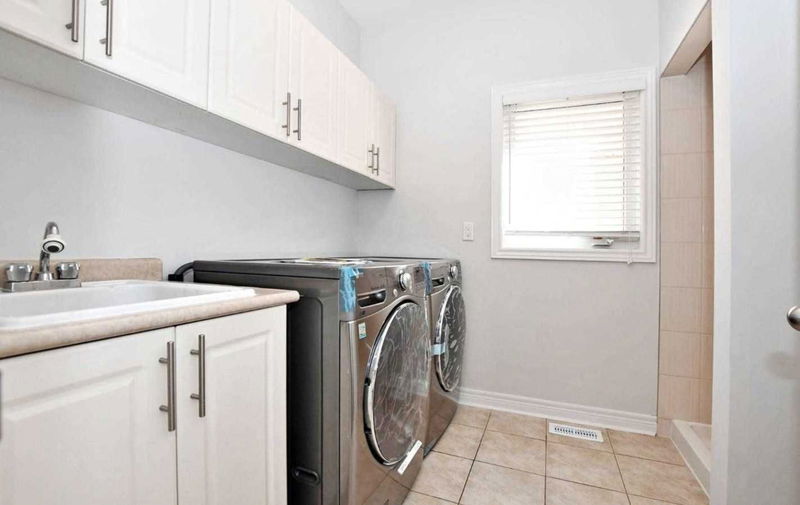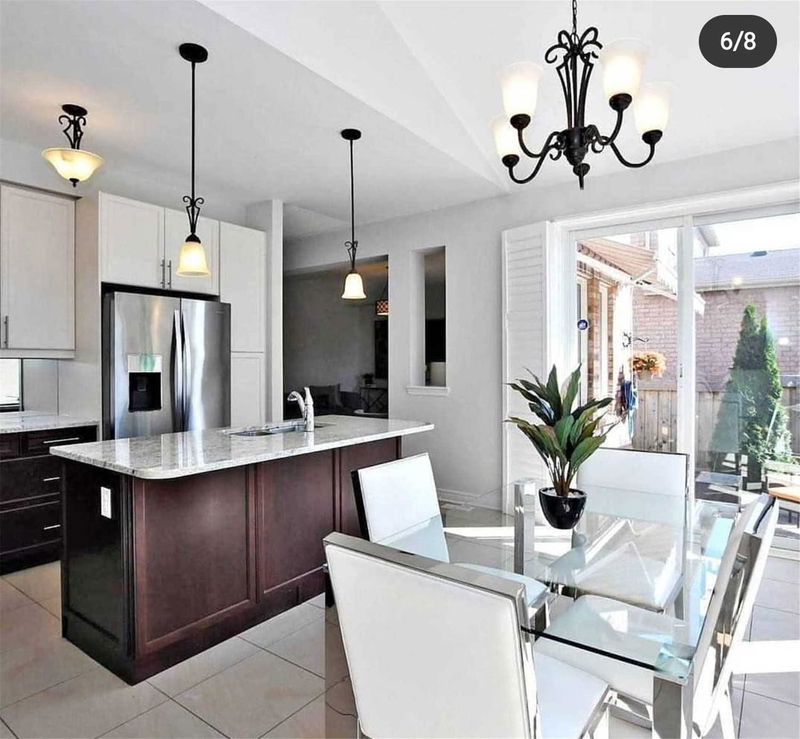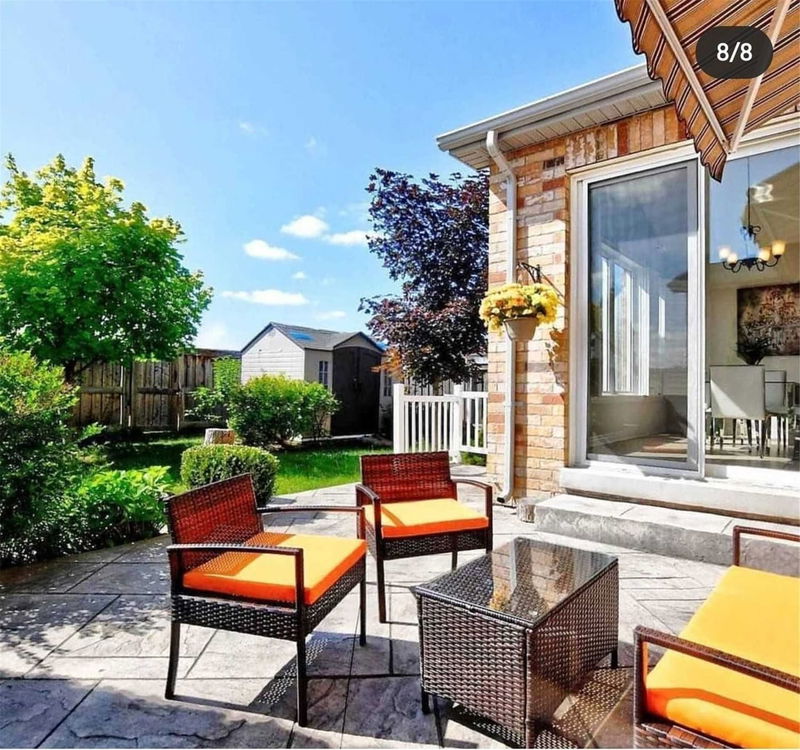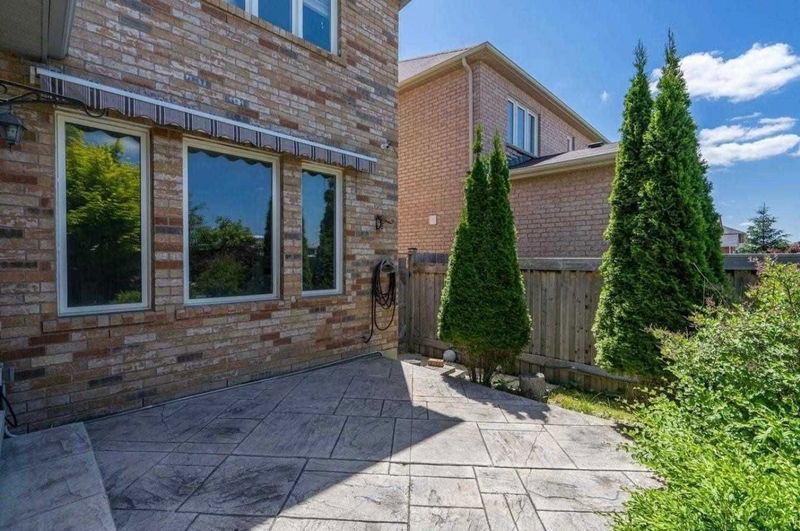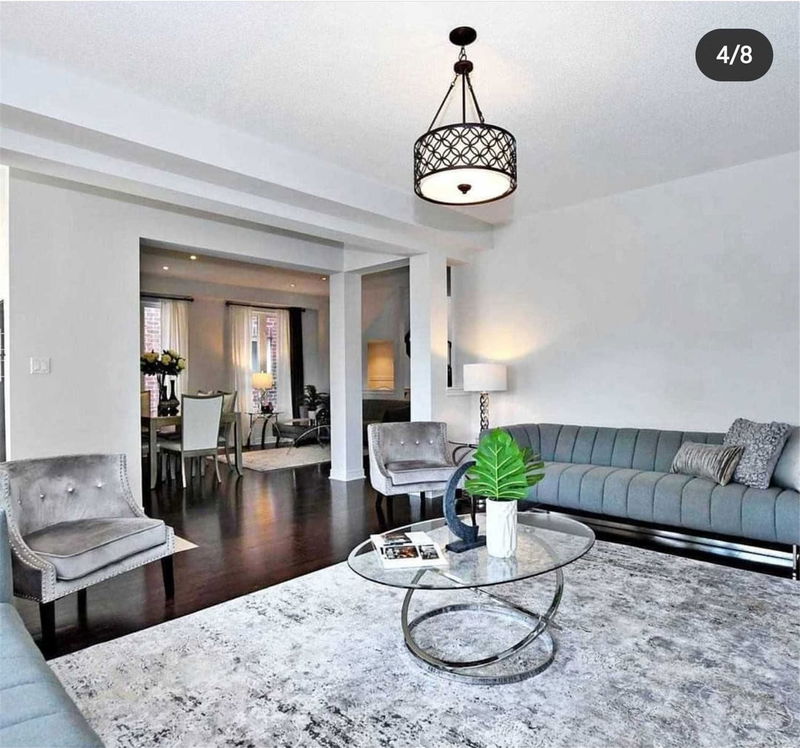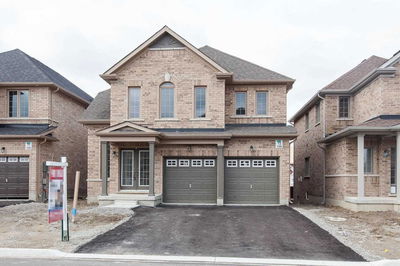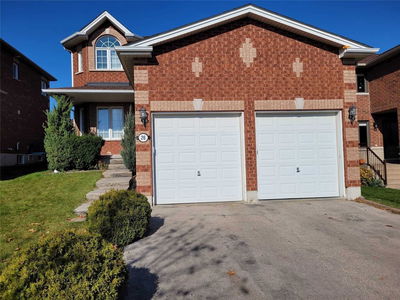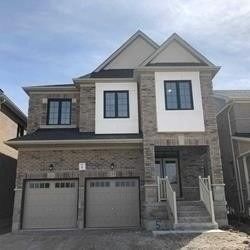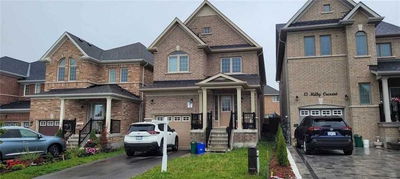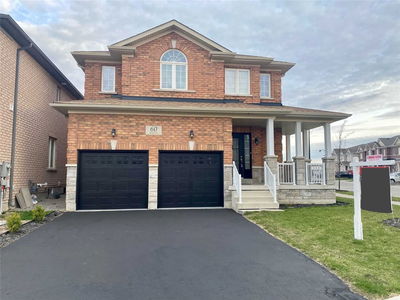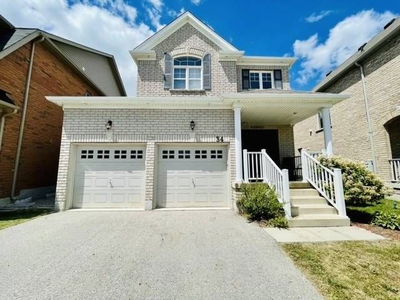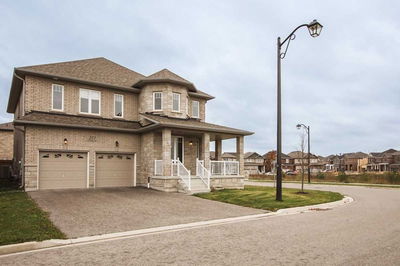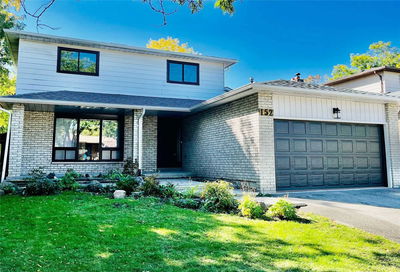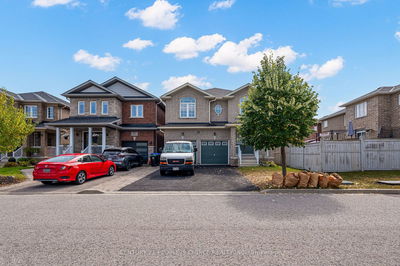Beautiful Spacious Home In The Heart Of Bradford! Over 2,500 Sq Ft Of Open Concept Living And A Great Family Home With Spacious Rooms For Entertaining. Features 9' Ceilings On Main Floor, Hardwood Flooring Throughout, Upgraded Kitchen With Granite Countertop With Undermount Sink, Gas Fireplace, Oak Staircase, Pot Lights And More... Close To Schools, Rec Centre, Shopping, Go Train, Hwy 400/404 And All Amenities, Basement Is Not Included.
Property Features
- Date Listed: Thursday, January 05, 2023
- City: Bradford West Gwillimbury
- Neighborhood: Bradford
- Major Intersection: Holland / Summerlyn
- Living Room: Hardwood Floor
- Family Room: Hardwood Floor
- Kitchen: Ceramic Floor
- Listing Brokerage: Re/Max Premier Inc., Brokerage - Disclaimer: The information contained in this listing has not been verified by Re/Max Premier Inc., Brokerage and should be verified by the buyer.


