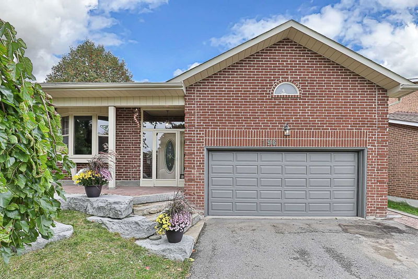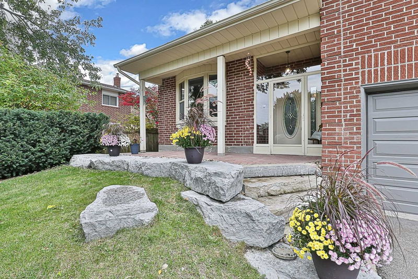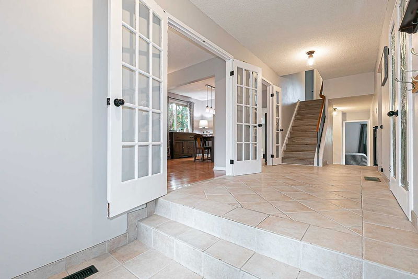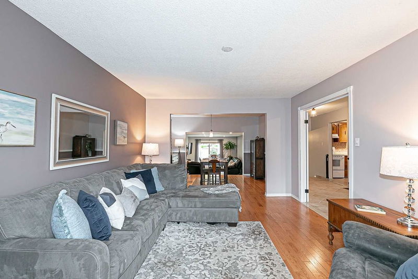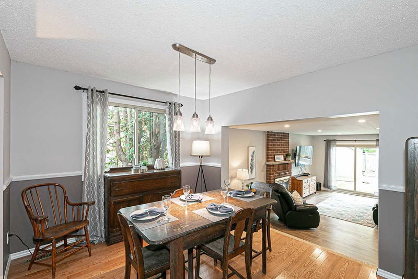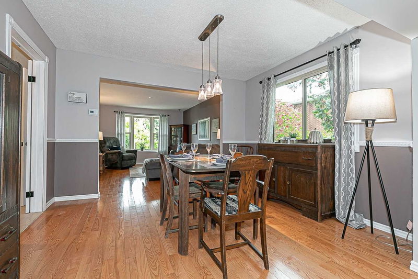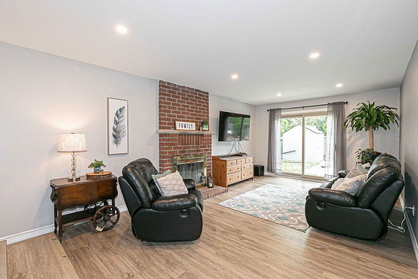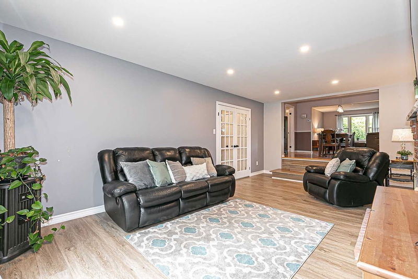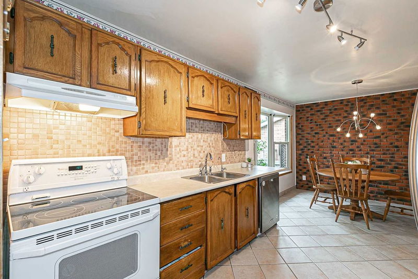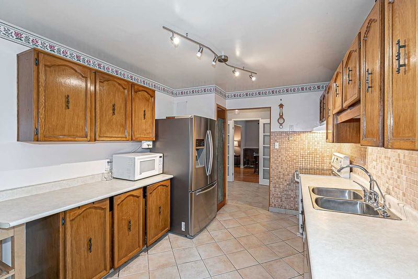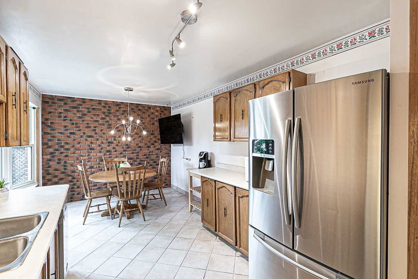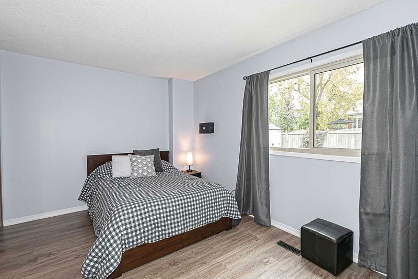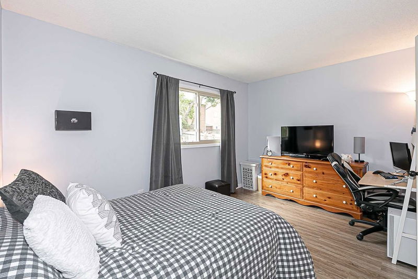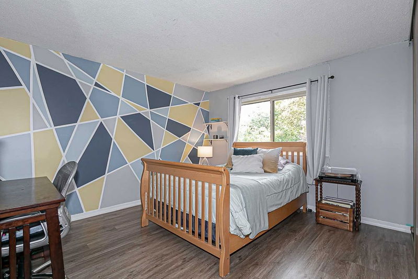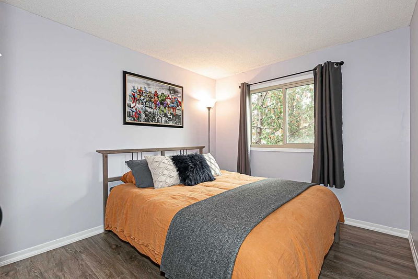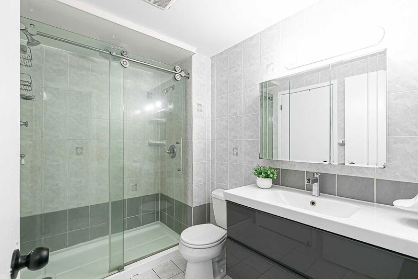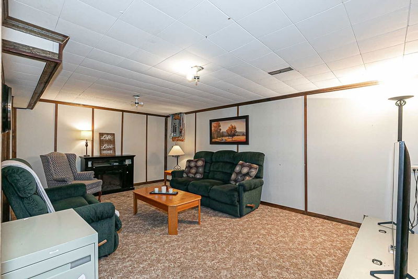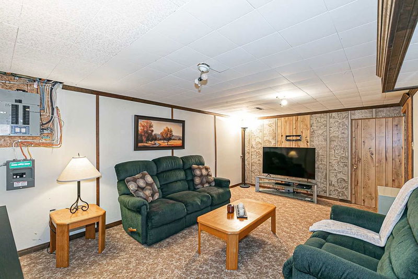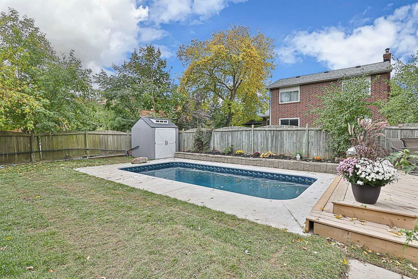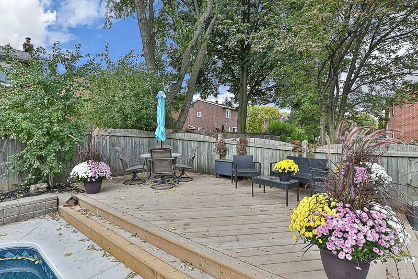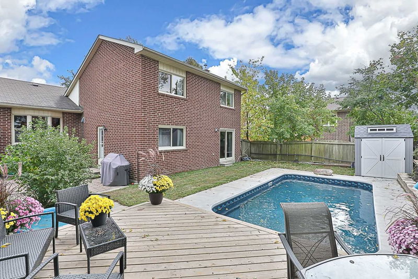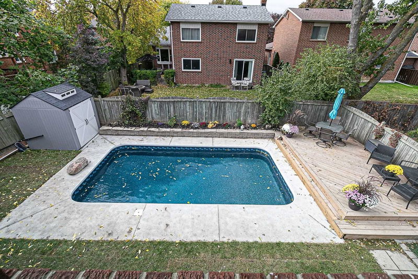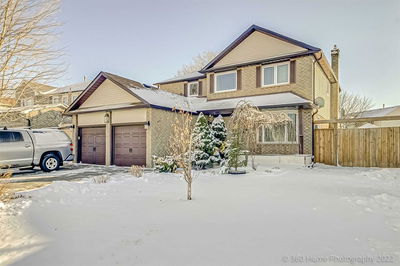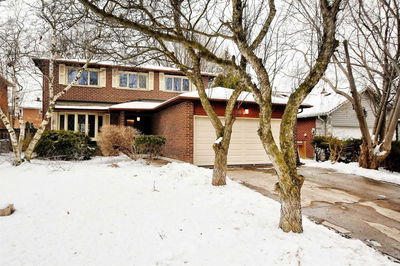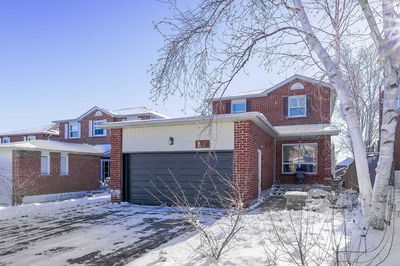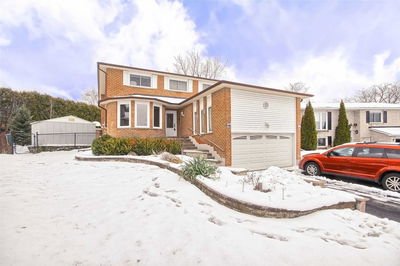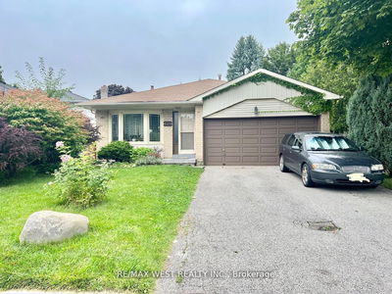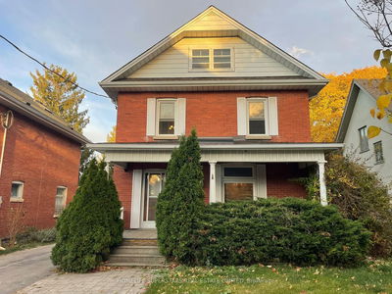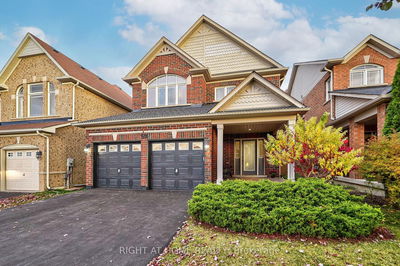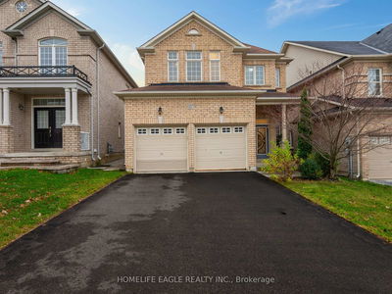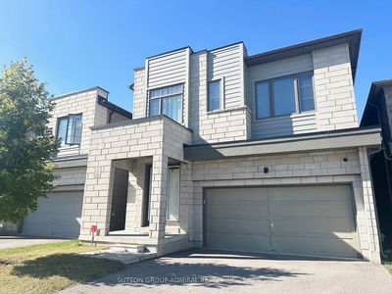Spacious 4 Bedroom, 4-Level Back Split Located On A Quiet Family Friendly Street Is Larger Than It Appears. Stone Steps Lead You To The Front Patio & Enclosed Front Entrance. Large Foyer With An Entrance To The 2 Car Garage. Eat-In Kitchen Has Plenty Of Cabinets & Counter Space & A Large Bay Window. Formal Living & Dining Rooms. Relax In The Family Room Which Has A W/O To The Backyard. Primary Bedroom With Walk-In Closet & Semi-Ensuite. Finished Basement With Rec Room, 2 Additional Rooms Could Be Used As An Office, Workshop Or Storage. Large Crawl Space For Plenty Of Storage. Backyard Has An Inground Pool, Deck & Patio. New Pool Liner 2022. Deck 2021, Pool Pump 2020.
Property Features
- Date Listed: Friday, January 06, 2023
- Virtual Tour: View Virtual Tour for 196 Sheffield Street
- City: Newmarket
- Neighborhood: Bristol-London
- Major Intersection: Kingston Rd & Sheffield St.
- Full Address: 196 Sheffield Street, Newmarket, L3Y5X6, Ontario, Canada
- Kitchen: Eat-In Kitchen, Bay Window, Tile Floor
- Living Room: French Doors, Hardwood Floor, Bay Window
- Family Room: W/O To Yard, Fireplace, French Doors
- Listing Brokerage: Century 21 Heritage Group Ltd., Brokerage - Disclaimer: The information contained in this listing has not been verified by Century 21 Heritage Group Ltd., Brokerage and should be verified by the buyer.

