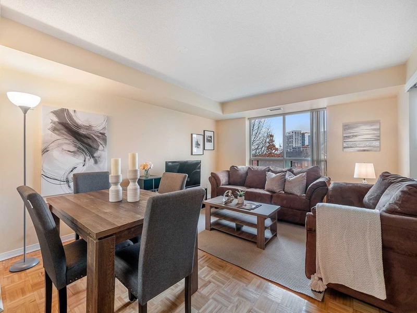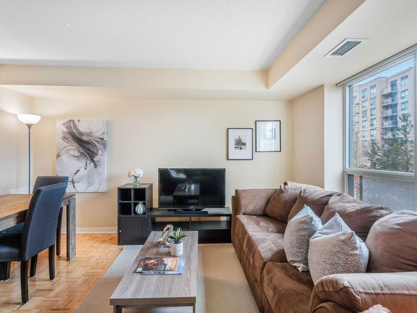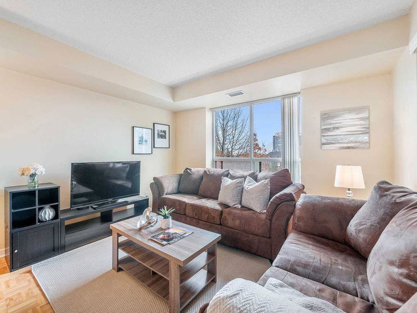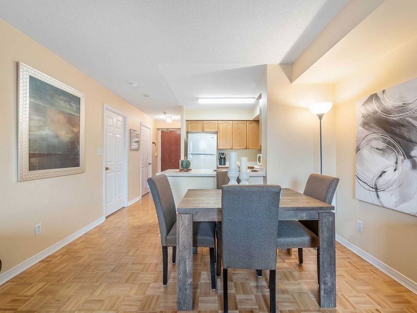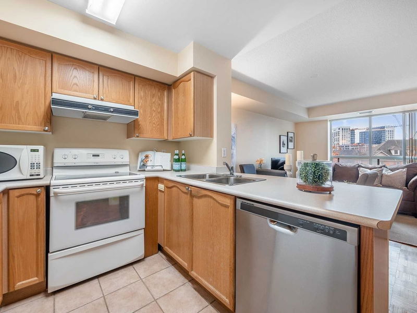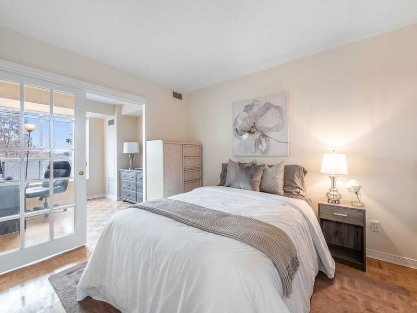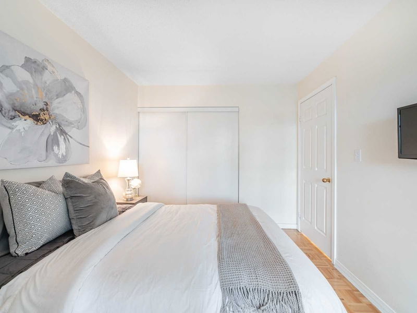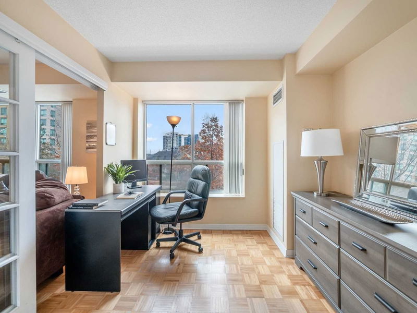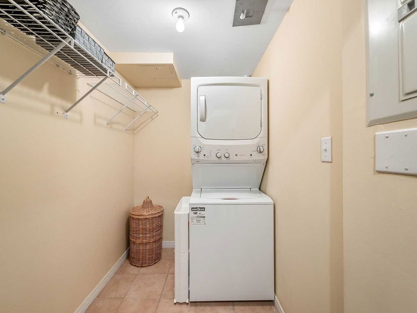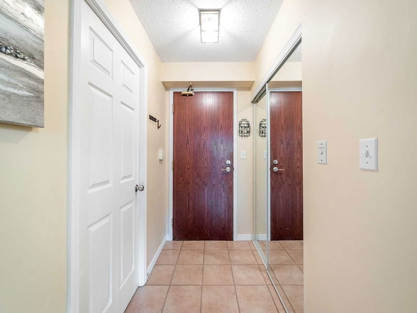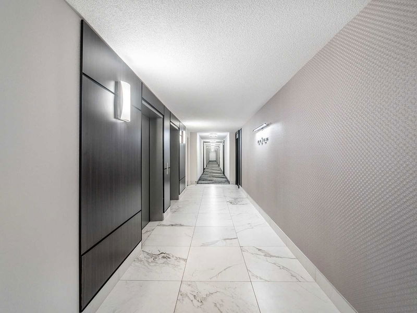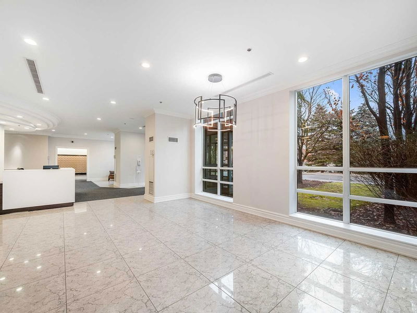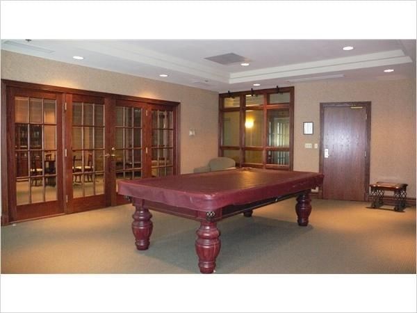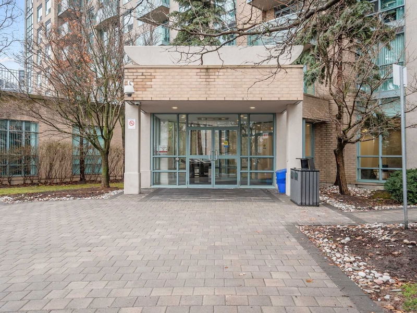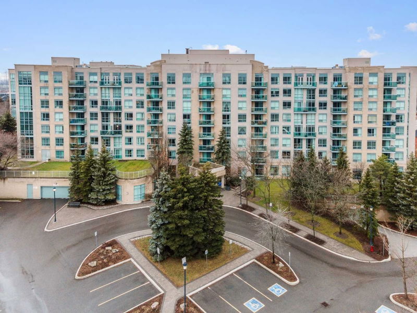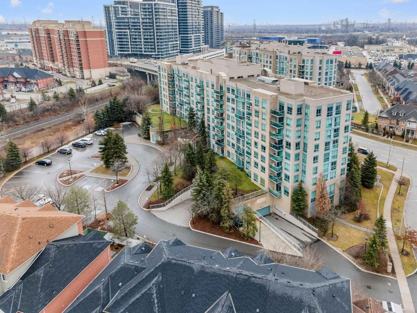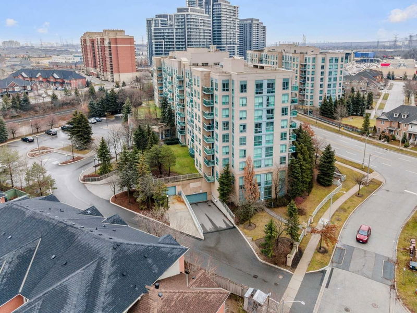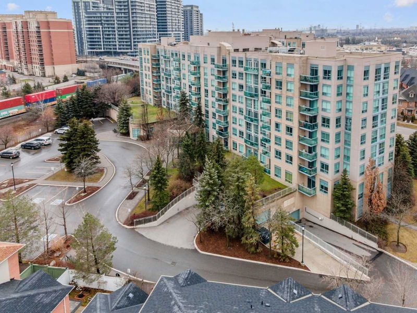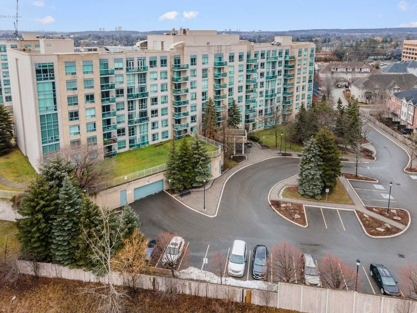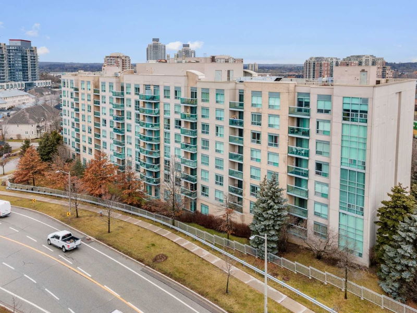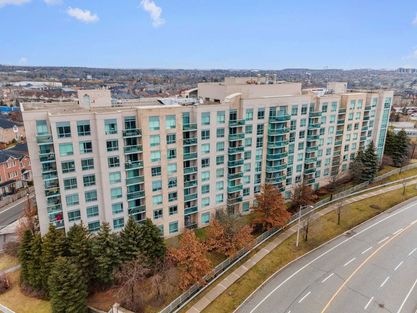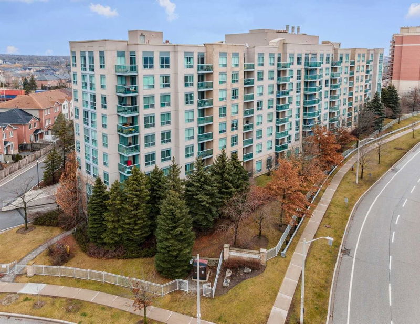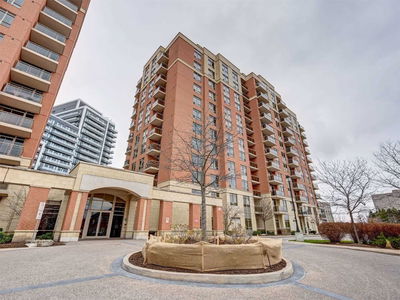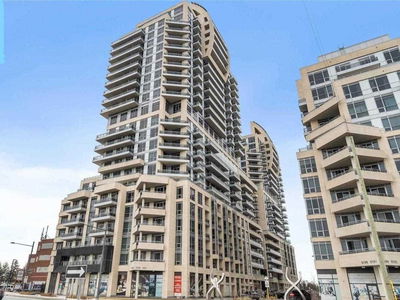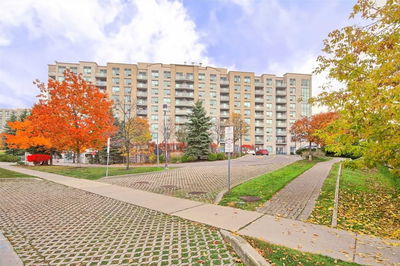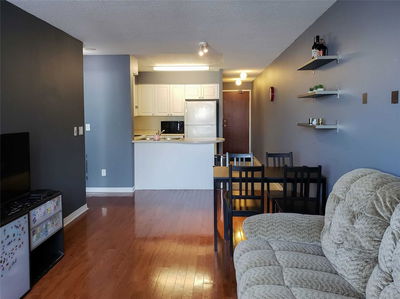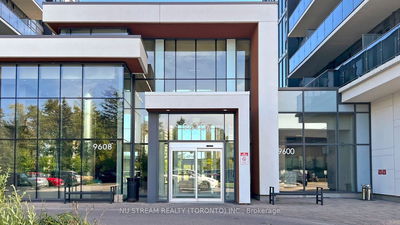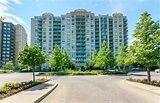Welcome To 3 Ellesmere Street Unit 217 Nestled In The Prime Community Of Langstaff, Close To Yonge Street And All Local Amenities. This 1 Bed + Den - 1 Bath South-Facing Unit Offers An Open Floor Plan Incorporated With Rich Hardwood Floors, Double Closets, Large Windows And A Full-Sized Laundry Room With Built-In Shelves. The Kitchen Boasts Built-In Appliances With A Breakfast Bar And A Delightful Eat-In Area Perfect For Hosting And Entertainment. Other Highlights Include A Primary Suite With French Doors Leading To The Oversized, Enclosed Den That Can Be Used As An Office And A 4 Piece Bathroom With Ceramic Floor-To-Ceiling Tiles In The Shower. Amazing Amenities Include A Fitness Room, Party Room, Meeting Room, Visitor Parking, And Concierge. Enjoy The Convenience Of This Unmatched Location Steps To Viva Transit, Langstaff Go Train, Hillcrest Mall, Restaurants, Entertainment, Schools, And More!
Property Features
- Date Listed: Friday, January 06, 2023
- Virtual Tour: View Virtual Tour for 217-3 Ellesmere Street
- City: Richmond Hill
- Neighborhood: Langstaff
- Full Address: 217-3 Ellesmere Street, Richmond Hill, L4B 4N2, Ontario, Canada
- Living Room: Hardwood Floor, Networked, South View
- Kitchen: Ceramic Floor, B/I Appliances, Custom Counter
- Listing Brokerage: Sutton Group-Admiral Realty Inc., Brokerage - Disclaimer: The information contained in this listing has not been verified by Sutton Group-Admiral Realty Inc., Brokerage and should be verified by the buyer.


