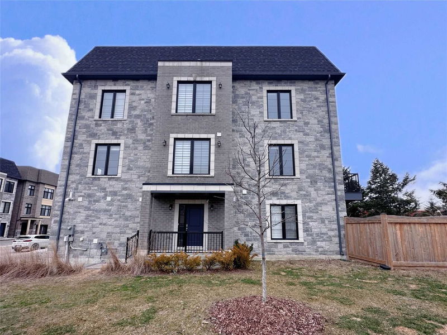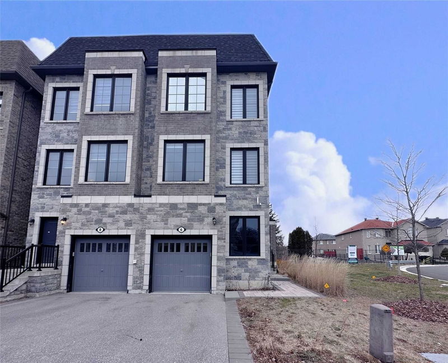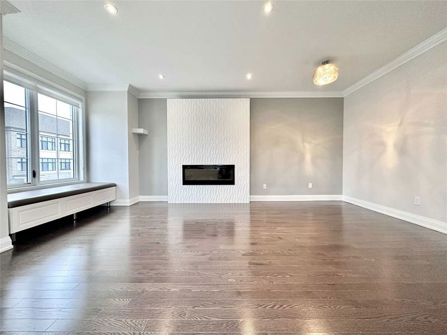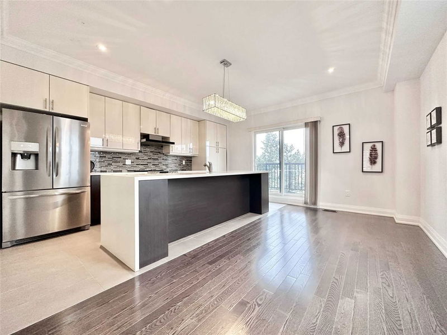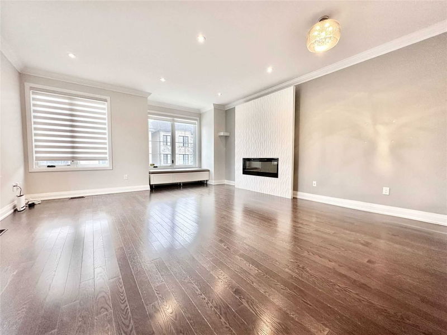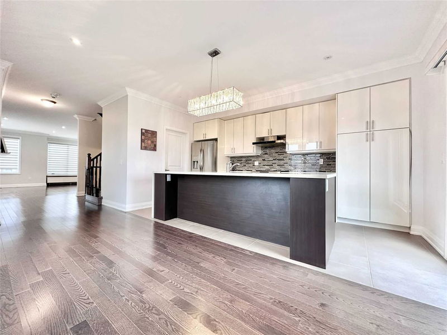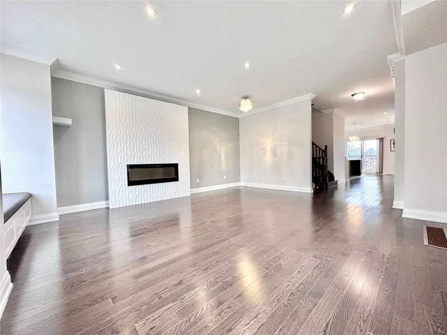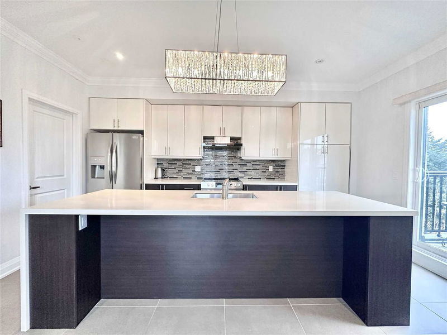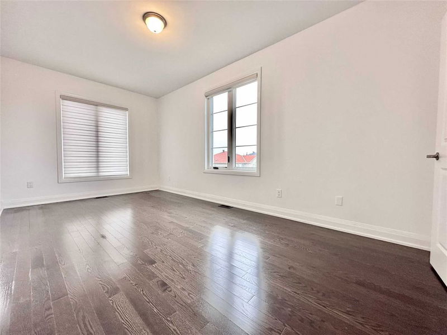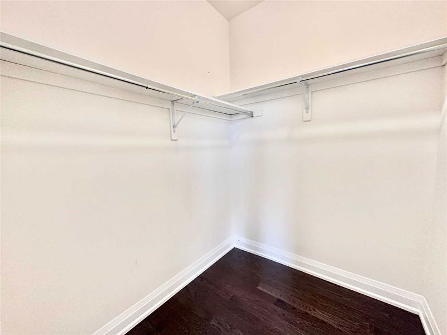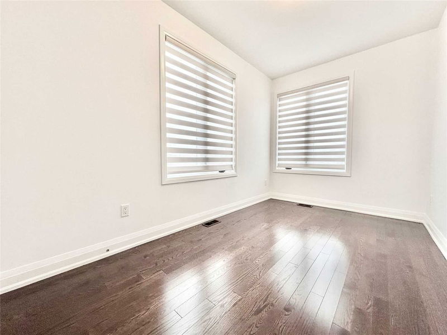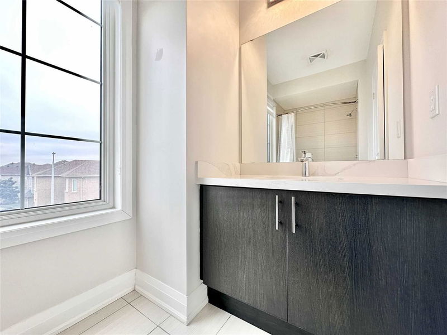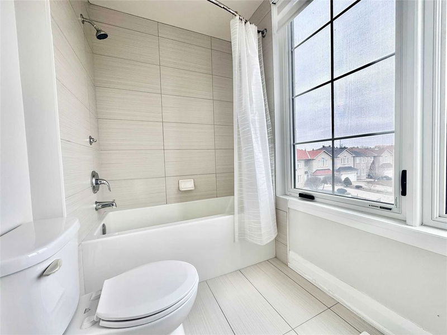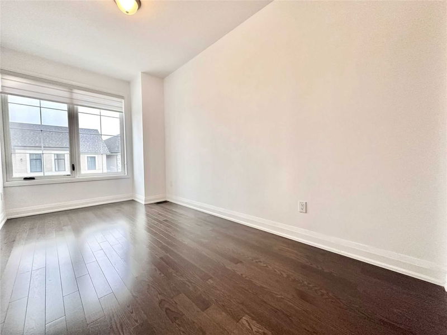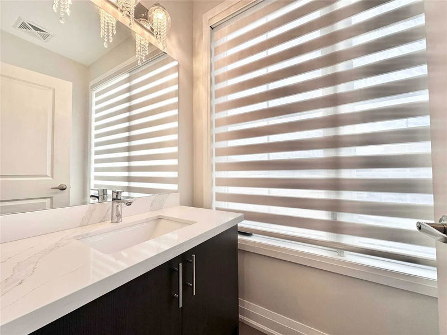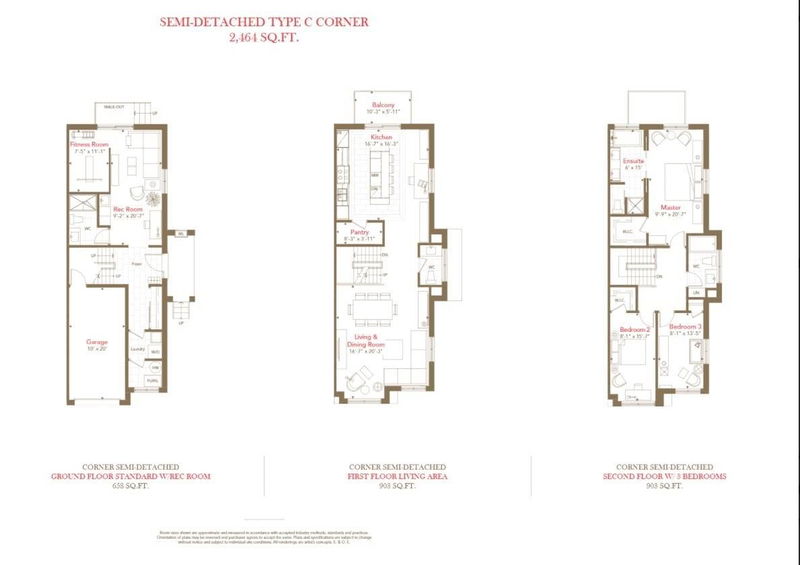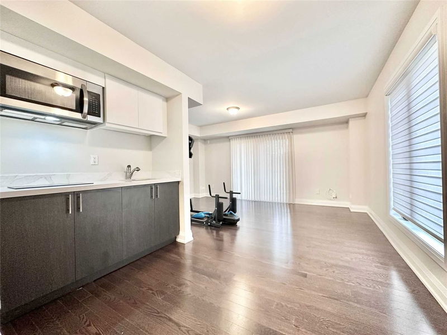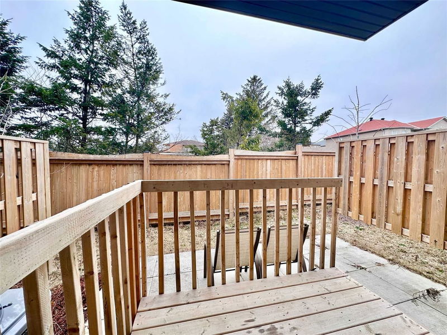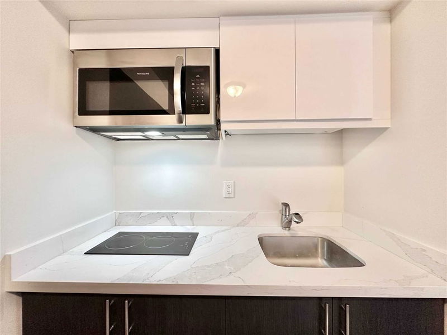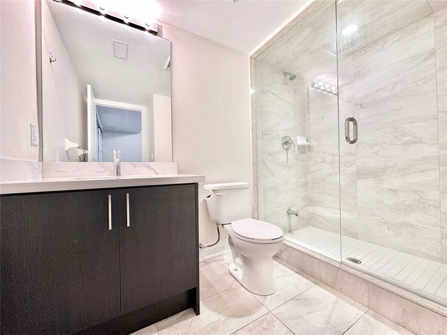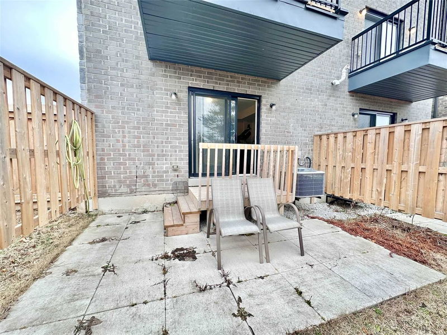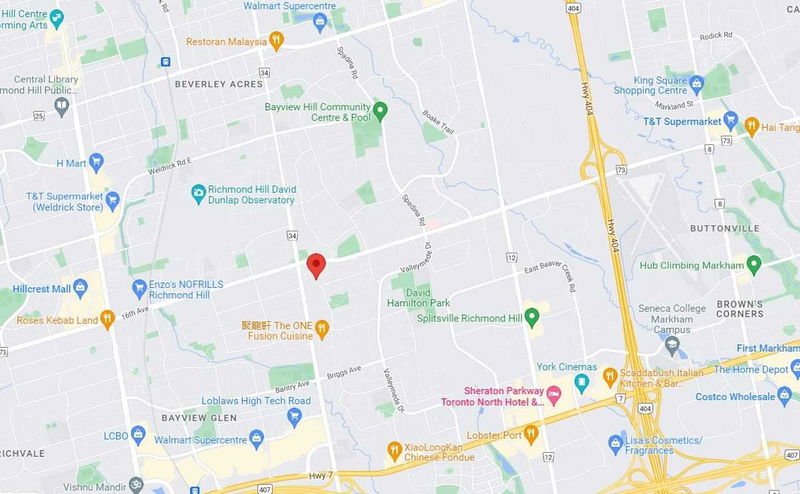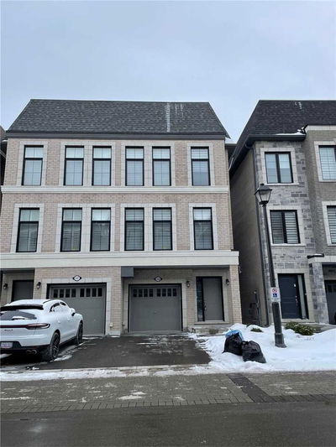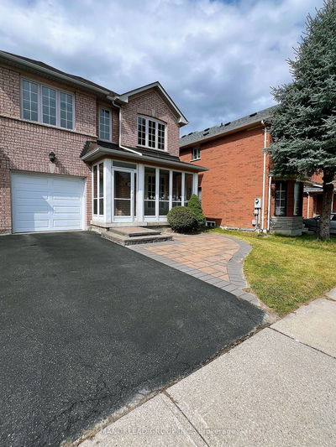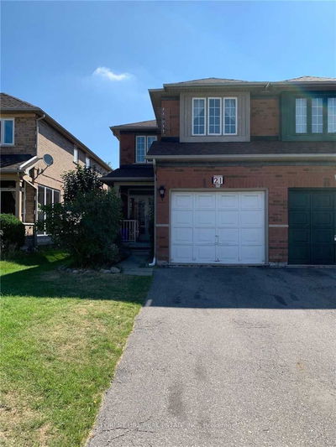2 Year New Luxury Semi-Detached In Outstanding Central Richmond Hill. Approx 2500 Sf. Brick & Stone Exterior. $$$ Upgrades. 9' Ceiling On Main & Upper Floors. Hardwood Flooring Throughout. Modern Gourmet Kitchen W/Huge Waterfall Centre Island & Breakfast Bar, Backsplash, Extended Kitchen Cabinets, W/I Pantry, Quartz Countertop & Valance Lighting. Quartz Vanity In All Baths. Large Open Living/Dining W/Custom Fireplace & Potlights. Primary W/5 Pcs Ensuite & W/I Closet. Ground Fl Bdrm W/Kitchen & 3 Pcs Ensuite. Steps To Public Transit, Parks, & Plaza. Min To Supermarket, Hwy 404, 407, Golf, Shopping & More!
Property Features
- Date Listed: Sunday, January 08, 2023
- Virtual Tour: View Virtual Tour for 6 Mcgurran Lane
- City: Richmond Hill
- Neighborhood: Doncrest
- Major Intersection: Bayview/16th
- Full Address: 6 Mcgurran Lane, Richmond Hill, L4B0G8, Ontario, Canada
- Living Room: Pot Lights, Electric Fireplace, Hardwood Floor
- Kitchen: Quartz Counter, Backsplash, Pantry
- Kitchen: Combined W/Br, Quartz Counter, Stainless Steel Sink
- Listing Brokerage: Homelife Landmark Rh Realty, Brokerage - Disclaimer: The information contained in this listing has not been verified by Homelife Landmark Rh Realty, Brokerage and should be verified by the buyer.

