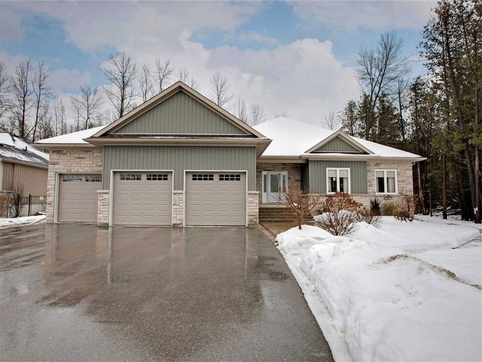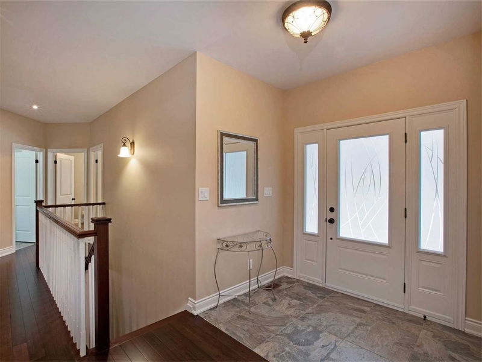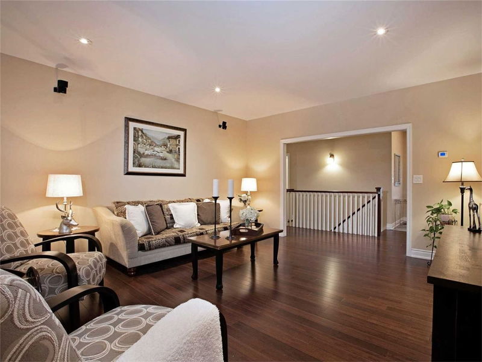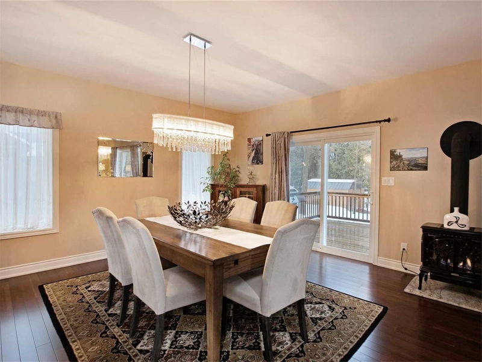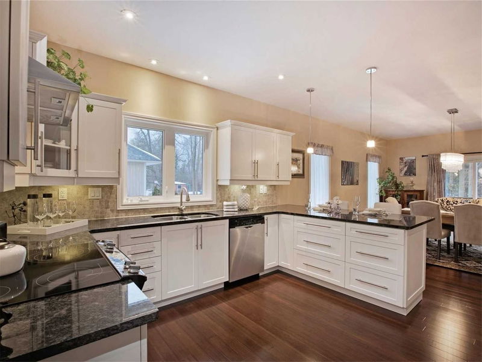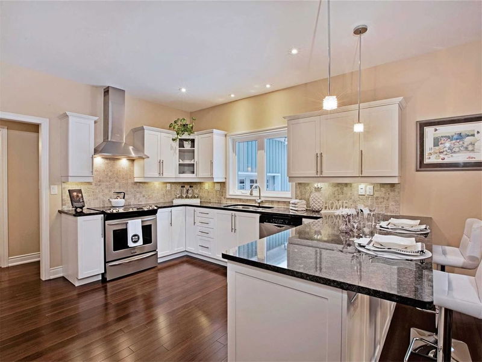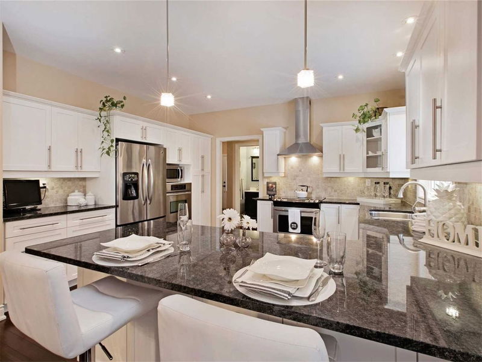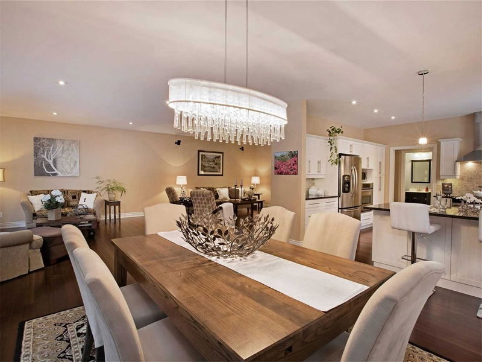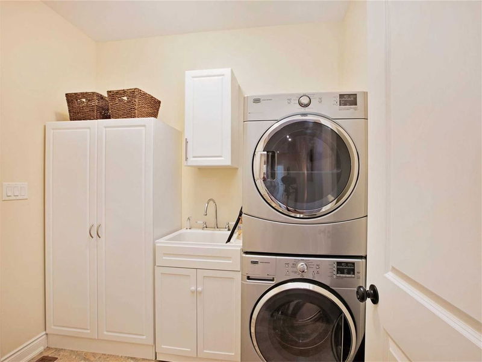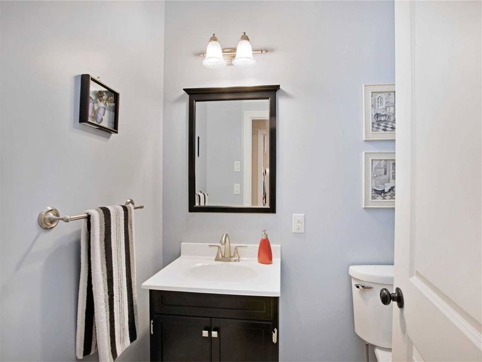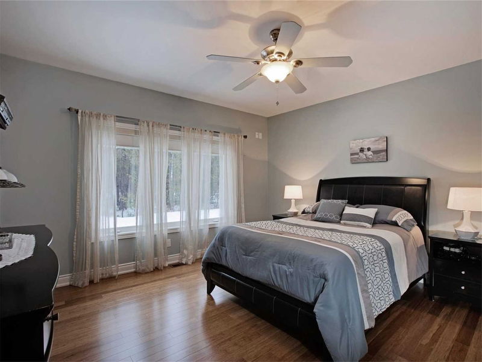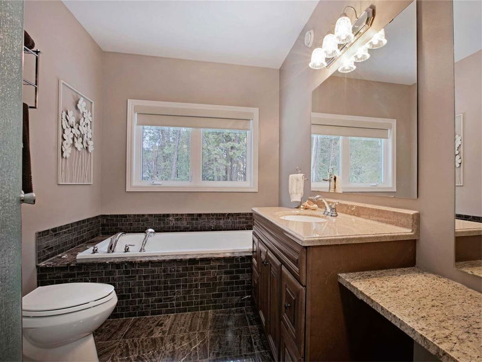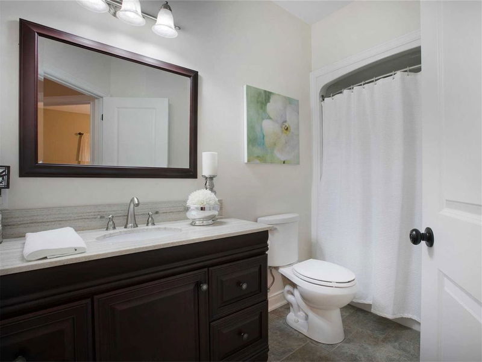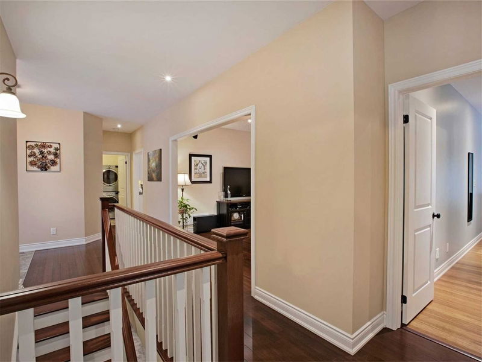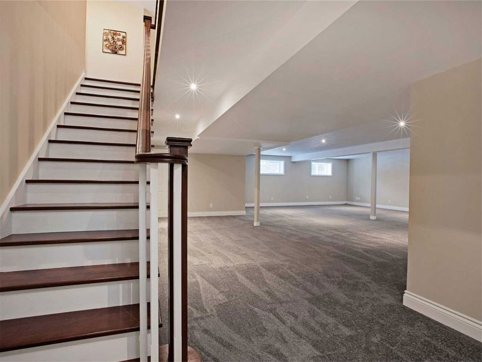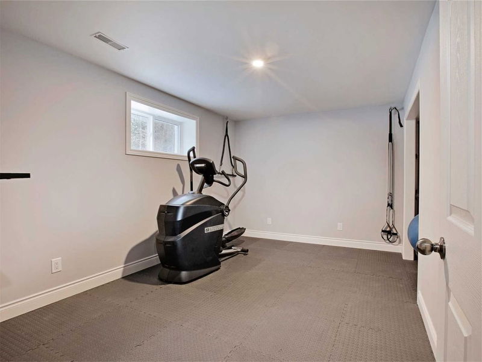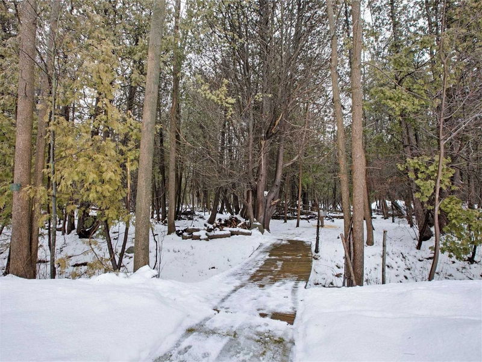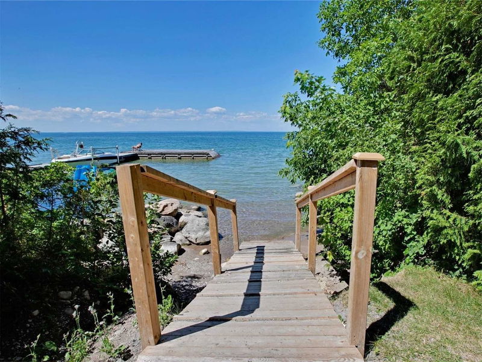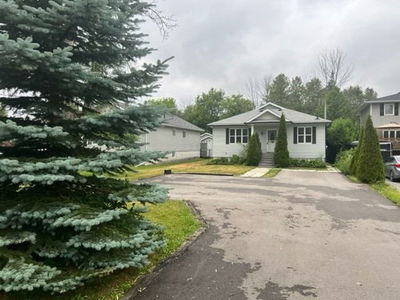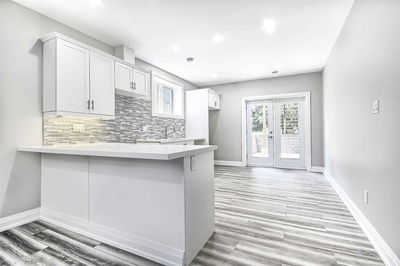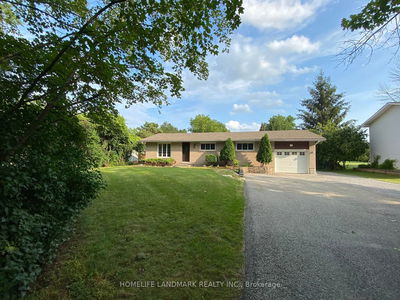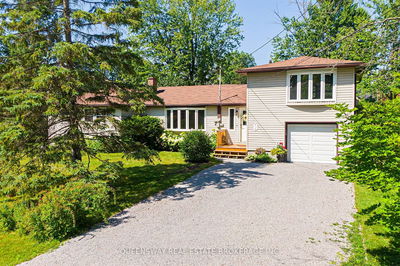Stunning Custom Built Open Concept Bungalow On Sought After Street. Hardwood & Ceramic Floors, Lots Of Natural Light. Entertainers Dream Kitchen With Quartz Countertops, Custom Backsplash, Breakfast Bar & Walk-Out To Deck From Dining Area. Primary Bedroom Oasis With 4-Piece Ensuite & Walk-In Closet. Finished Basement With 2 Bedrooms, One 3-Piece Bathroom. Insulated Garage With Drive-Through Door. Double Lot Backs Onto Conservation & Walking Trails, Steps To The Lake!
Property Features
- Date Listed: Monday, January 09, 2023
- City: Georgina
- Neighborhood: Historic Lakeshore Communities
- Major Intersection: Huntley Dr & Lake Dr E
- Full Address: 63 Huntley Drive, Georgina, L0E1S0, Ontario, Canada
- Kitchen: Breakfast Bar, Stainless Steel Appl, Quartz Counter
- Living Room: Hardwood Floor, Picture Window, Pot Lights
- Listing Brokerage: Exp Realty, Brokerage - Disclaimer: The information contained in this listing has not been verified by Exp Realty, Brokerage and should be verified by the buyer.


