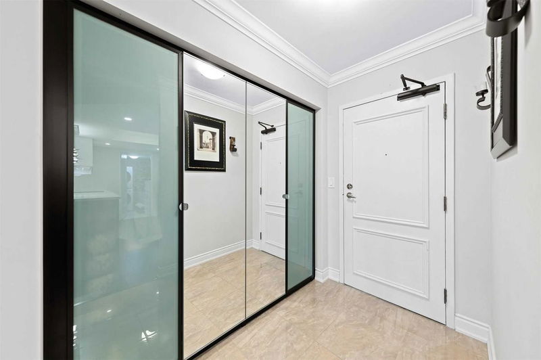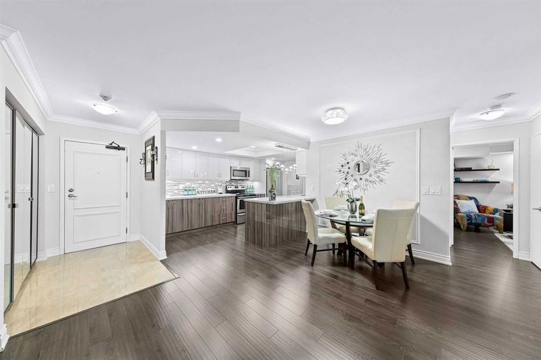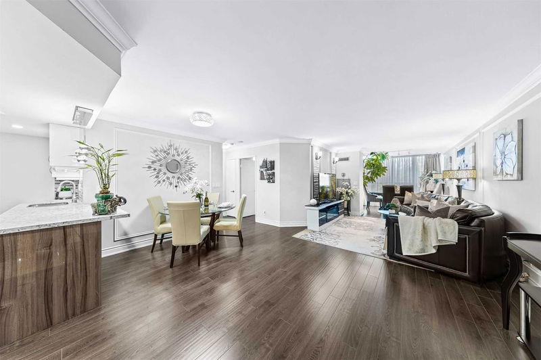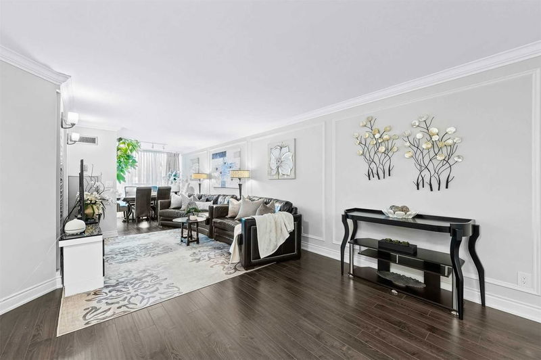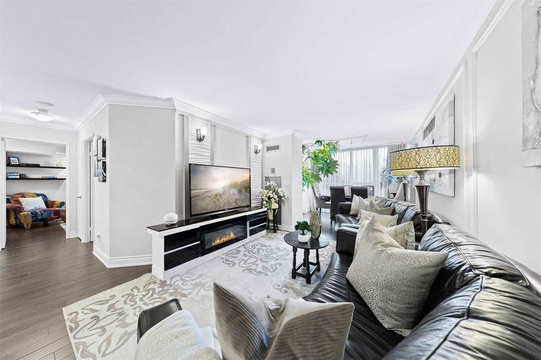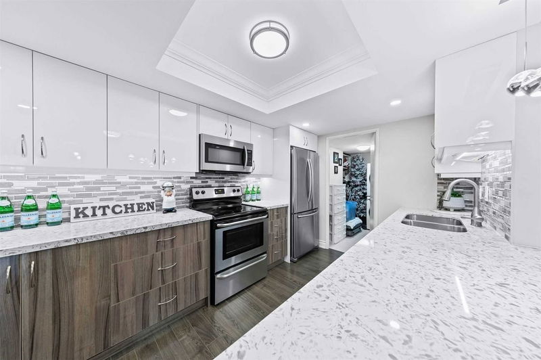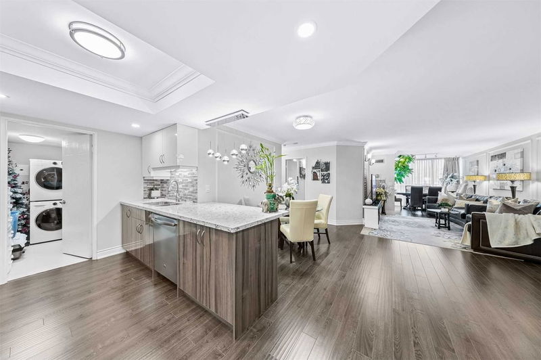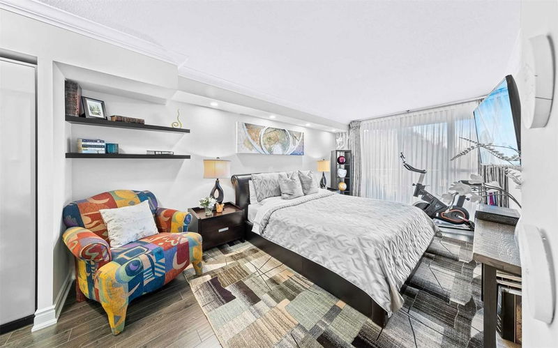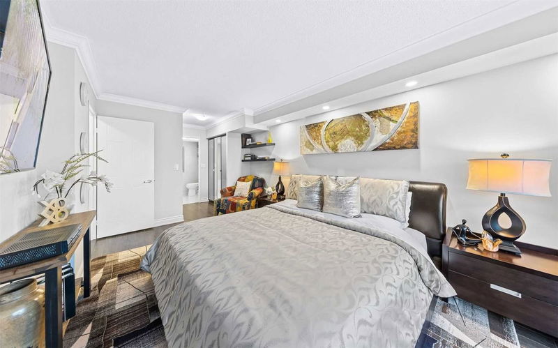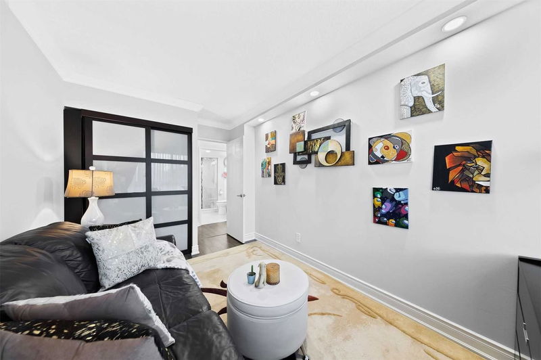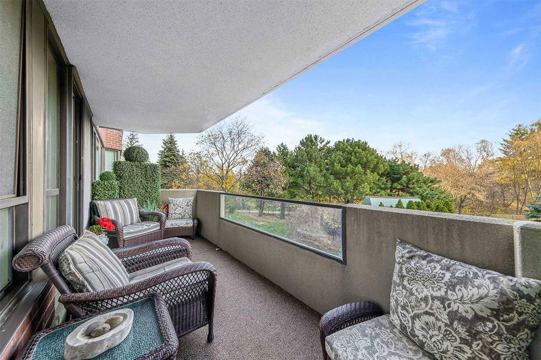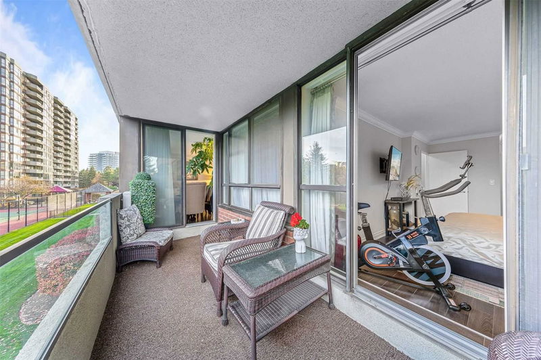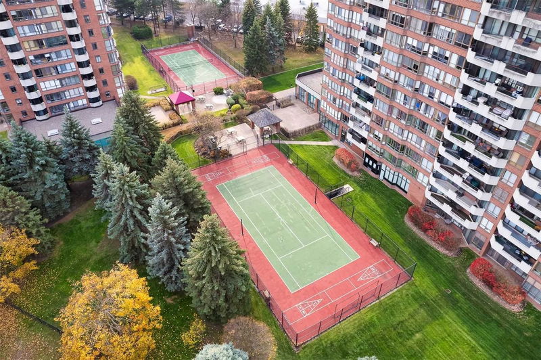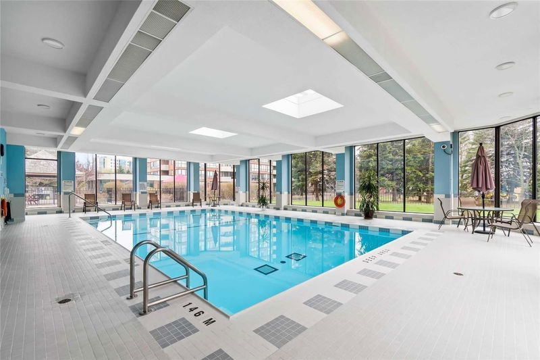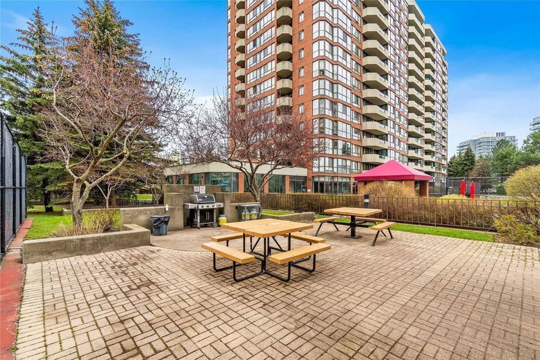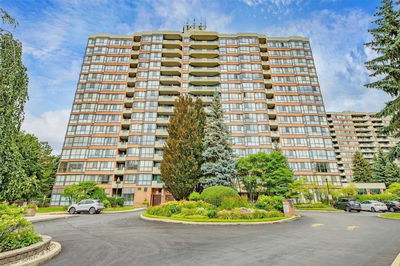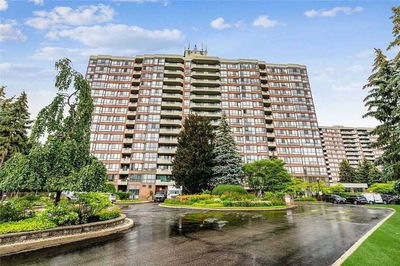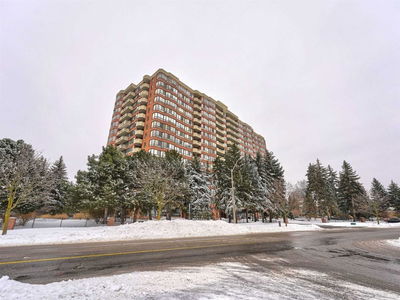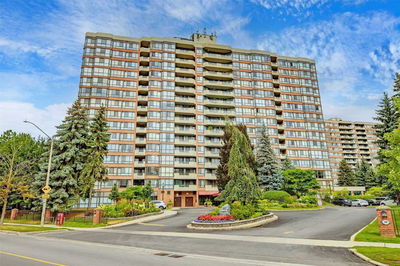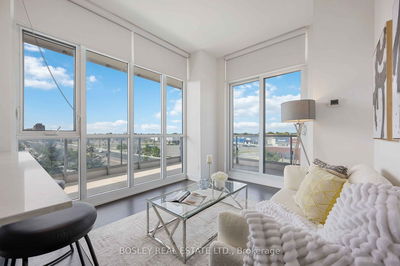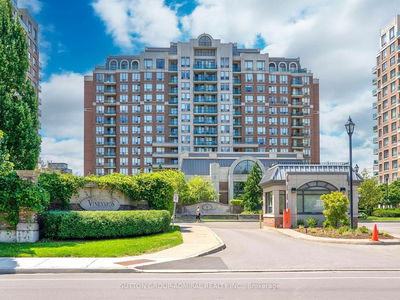Beautifully Upgraded 2 Bedrooms + 2 Bathrooms! Renovated Top-To-Bottom. Open Concept Living Space, Spacious Dining Room, Stunning Chef's Kitchen, Quartz Countertop, S/S Appliances, & Potlights. Fully Upgraded 4-Piece Ensuite Primary Bathroom, Ensuite Laundry Room With Ample Storage Space. Custom Blinds And Curtains. Premium Flooring. South-East View Peaceful & Private Balcony. Two Premier Parking Spots + 1 Ensuite Locker Included. Maintenance Fee Includes All Utilities!
Property Features
- Date Listed: Monday, January 09, 2023
- Virtual Tour: View Virtual Tour for 205-33 Weldrick Road E
- City: Richmond Hill
- Neighborhood: Observatory
- Full Address: 205-33 Weldrick Road E, Richmond Hill, L4C 8W4, Ontario, Canada
- Living Room: Laminate, O/Looks Garden, Open Concept
- Kitchen: Laminate, Modern Kitchen, Breakfast Bar
- Listing Brokerage: Re/Max Realtron Vadim Vilensky Realty, Brokerage - Disclaimer: The information contained in this listing has not been verified by Re/Max Realtron Vadim Vilensky Realty, Brokerage and should be verified by the buyer.






