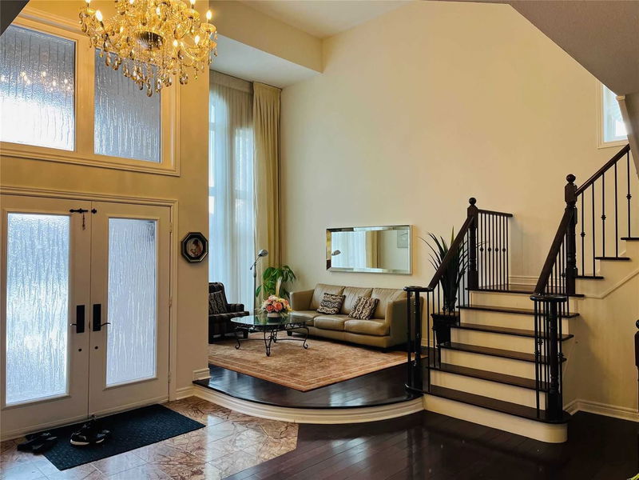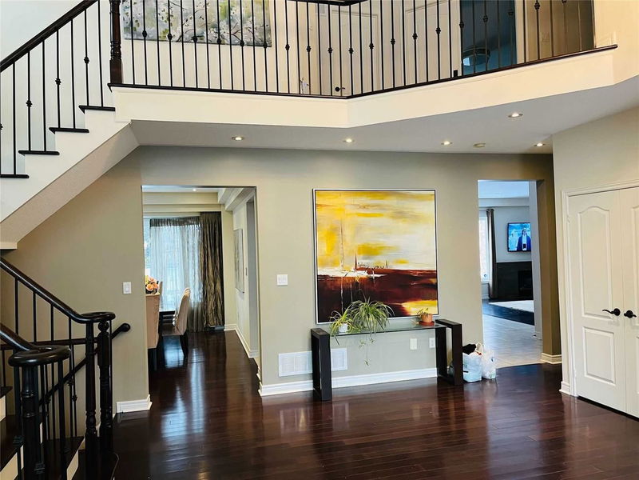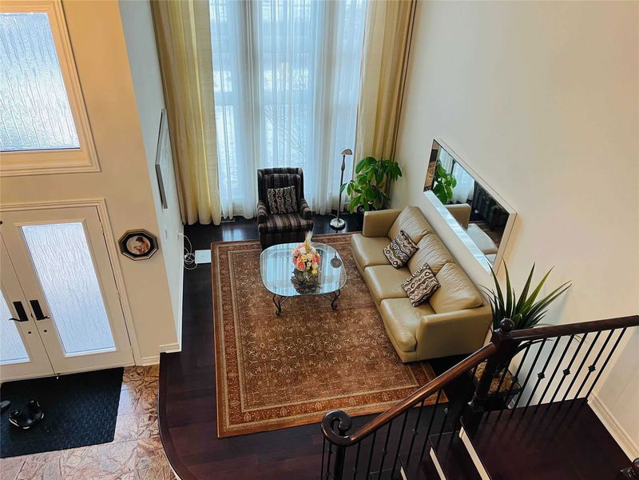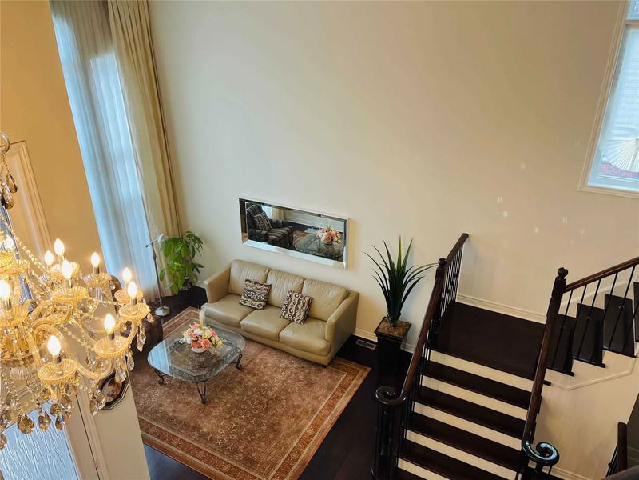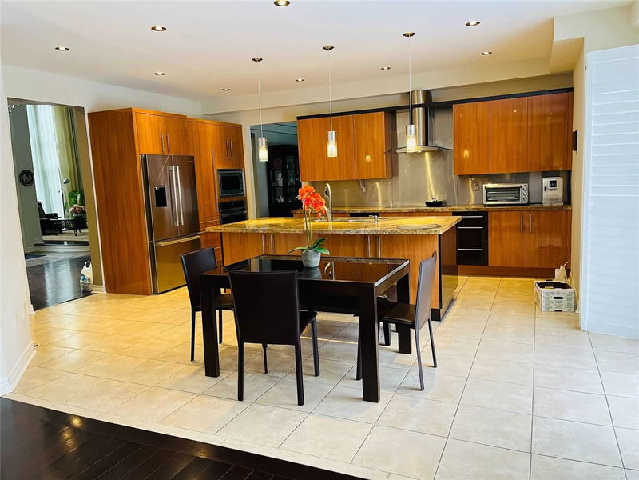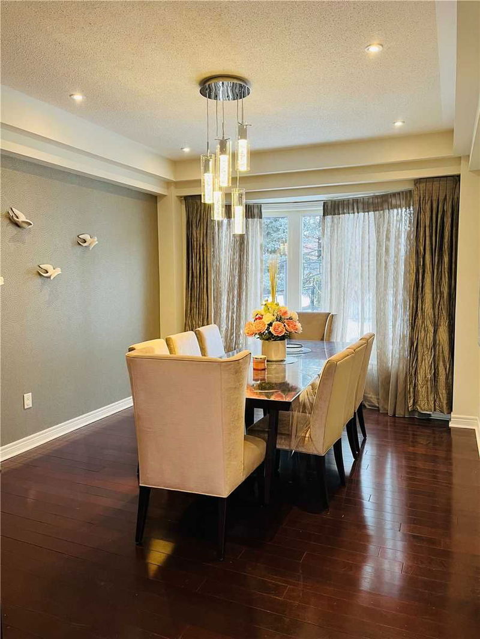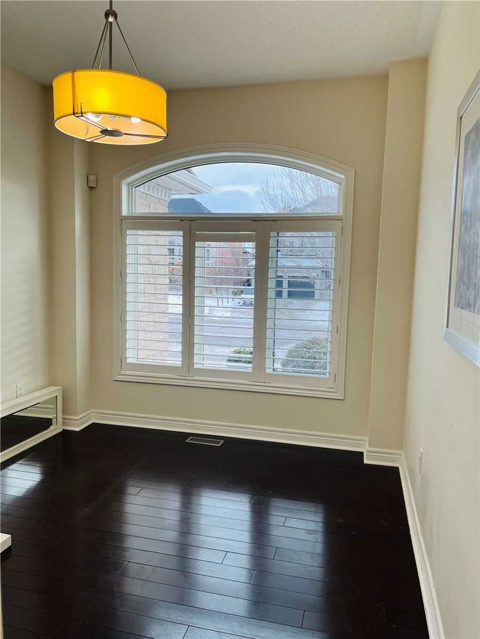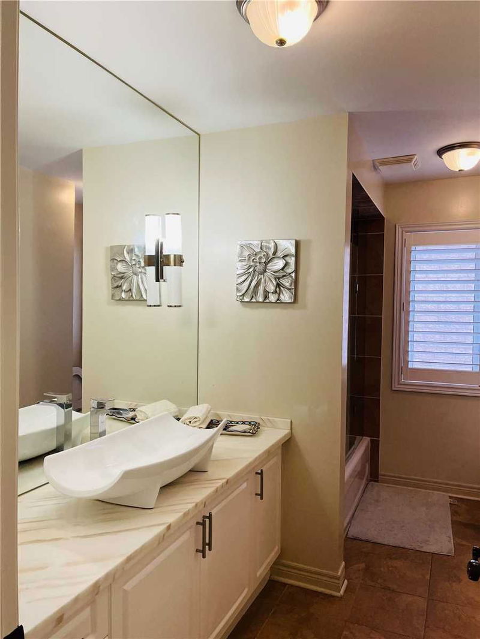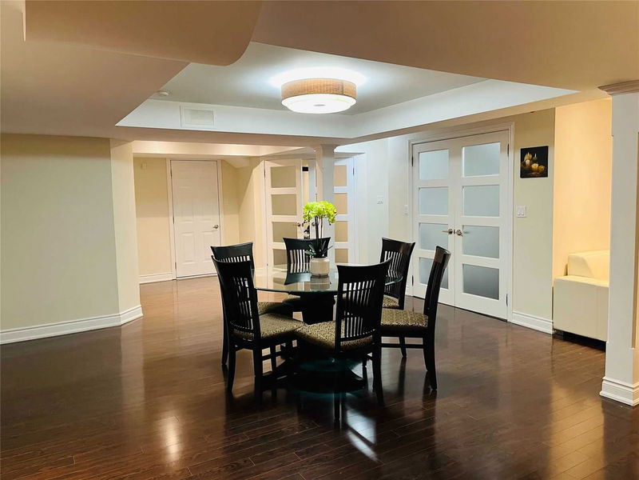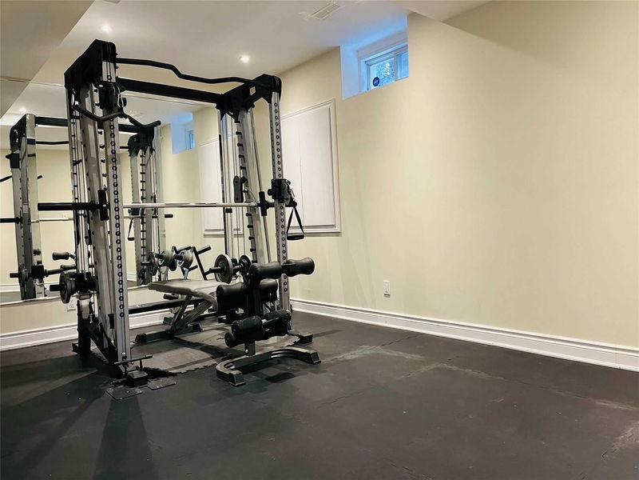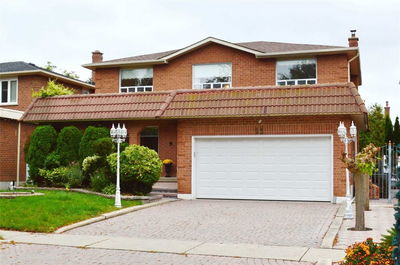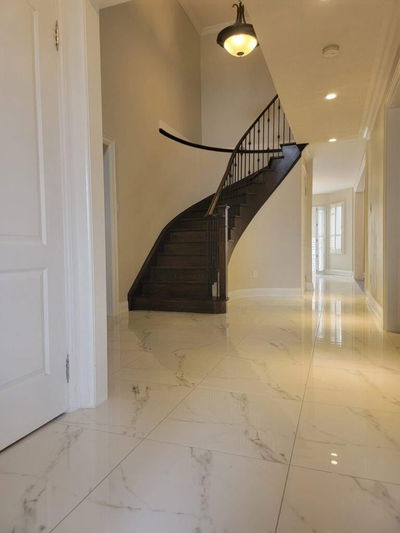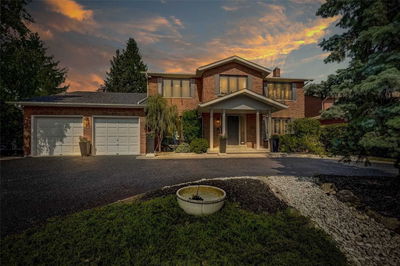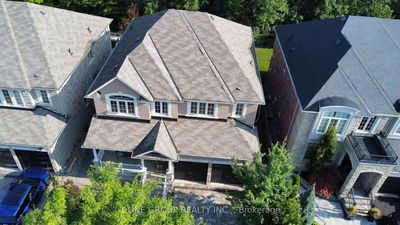Spec 4 Brs + 1 Office / 4 Bathrms Designed & Decorated From Top To Bottom. Featuring Modern Kitchen By 'Irpinia' W/ Granite Count, Centr Island, Backsplash. Grand 2 Storey Living Rm & Lobby W/ 19 Ft Ceil. Plank Hrdw Throughout. Huge Family Rm W/ Firepl. Custom Baths / St. Stair W/ Wrought Iron. Prof Landscape. Stamped Concrete Driveway. Visionary View Backyard W/ Patio. Close To Hwys 400/407, Vaughan Mills, Wonderland, Vaughan Hospital, Airport, Go Station, York U & More.
Property Features
- Date Listed: Wednesday, January 11, 2023
- City: Vaughan
- Neighborhood: East Woodbridge
- Major Intersection: Weston/Rutherford
- Living Room: Hardwood Floor, Open Concept, Large Window
- Kitchen: Ceramic Floor, Modern Kitchen, Granite Counter
- Family Room: Hardwood Floor, Gas Fireplace, Pot Lights
- Listing Brokerage: Bay Street Group Inc., Brokerage - Disclaimer: The information contained in this listing has not been verified by Bay Street Group Inc., Brokerage and should be verified by the buyer.


