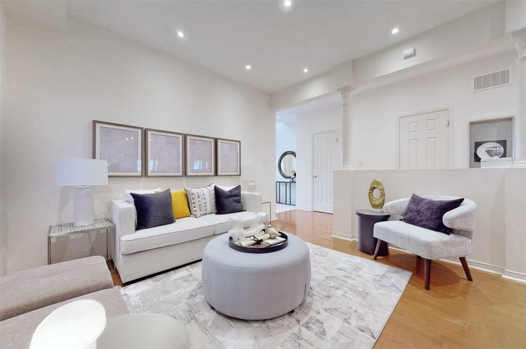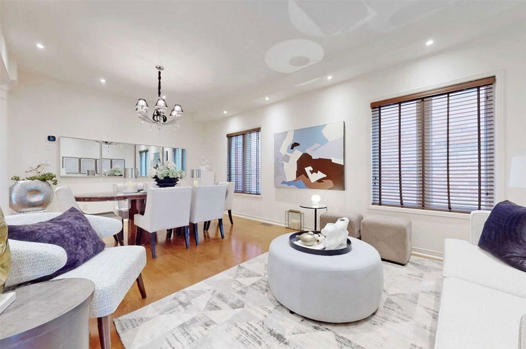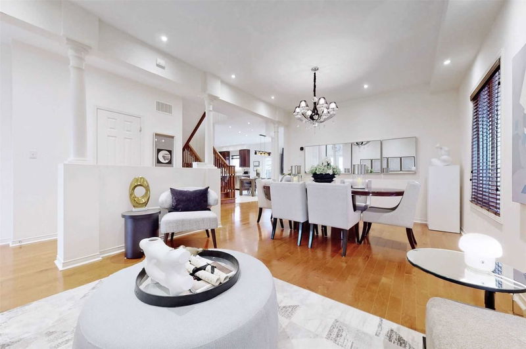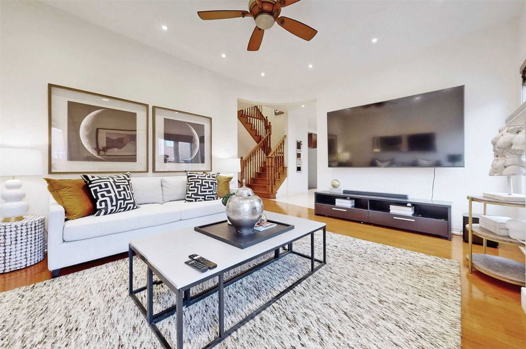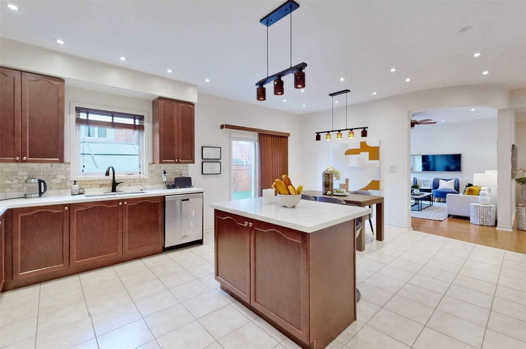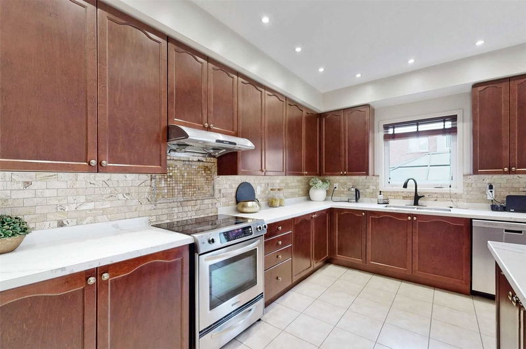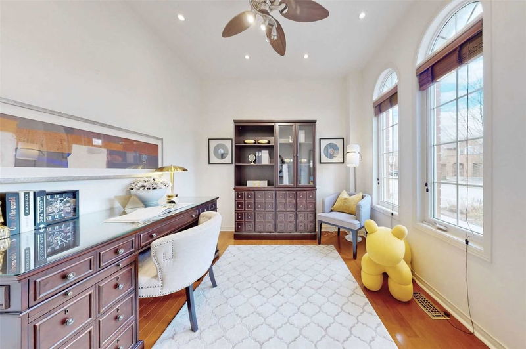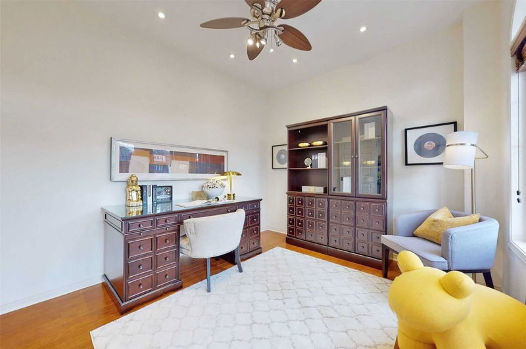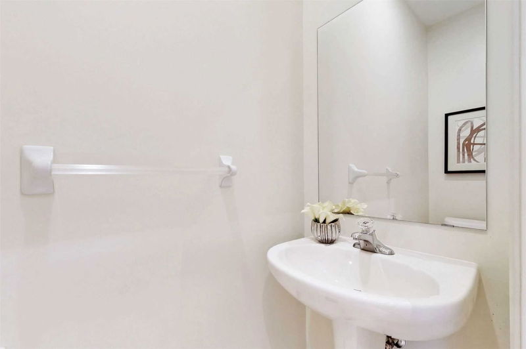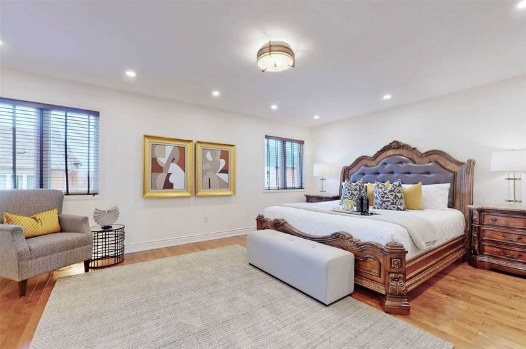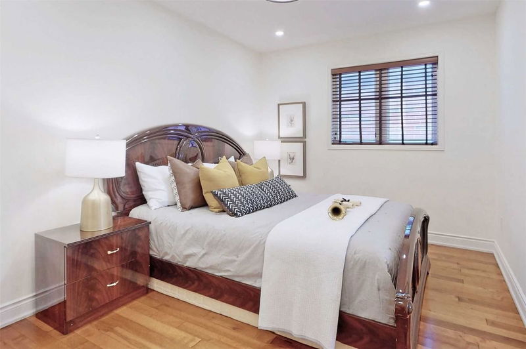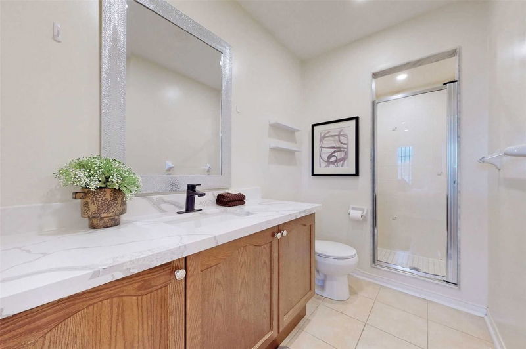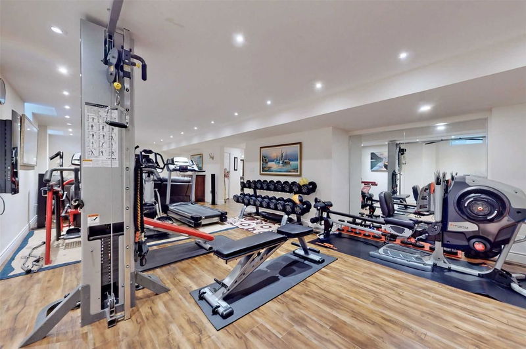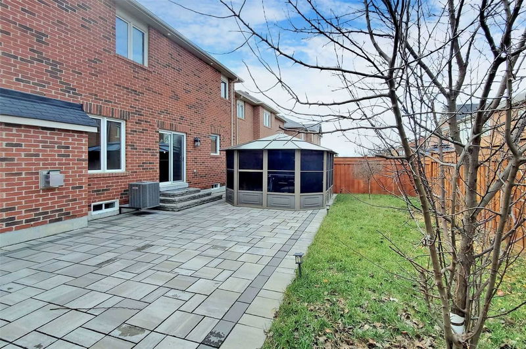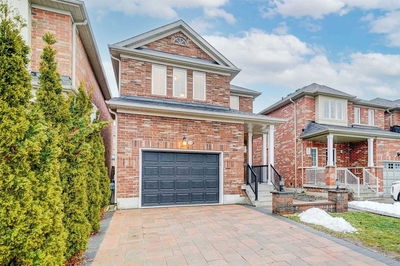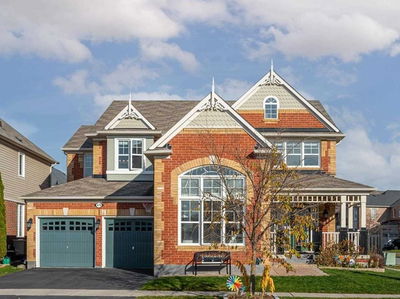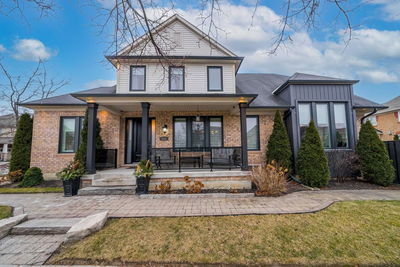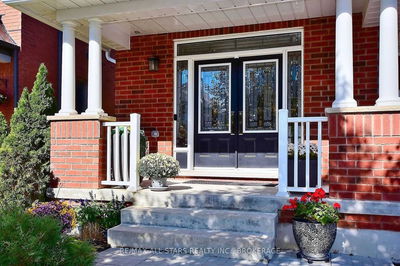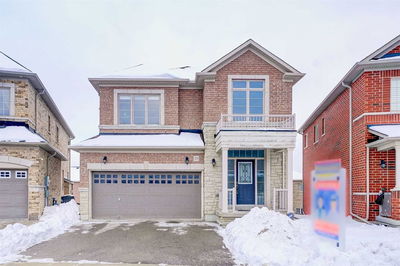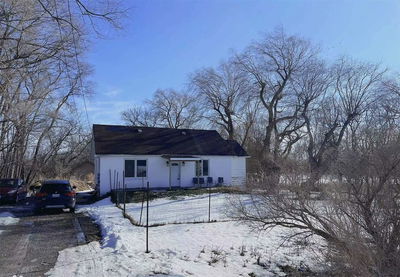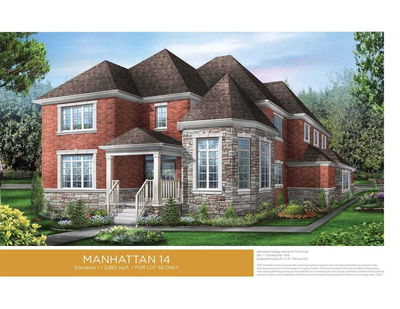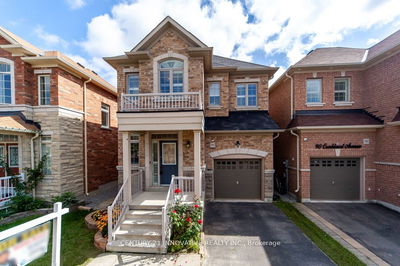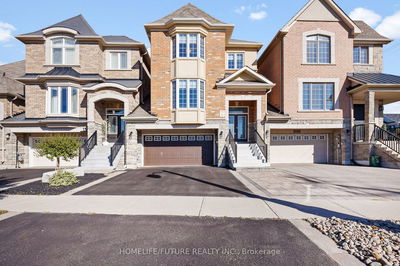Your Home Search Stops Here! Amazing 4 Bed + Den Executive Detached Home On A Prime 45' Feet Lot. Fully Interlocked Front, Back And Sides. Lots Of $$$ Spend On Upgrades. Stunning Finished Basement. 2nd Floor Laundry. Large Kitchen With Breakfast Area. Beautiful And Spacious Family Home. Gazebo. Storm Door. Gorgeous Hanging Crystal Chandelair. Oak Staircase. Mins Walk To Harry Bowes P.S, Greenwood Park.45 Foot Lot Close To 3000 Sqft And More Than 4200 Sqft Of Living Space. Hardwood Floor And Smooth Ceilings Throughout The House.
Property Features
- Date Listed: Wednesday, January 11, 2023
- City: Whitchurch-Stouffville
- Neighborhood: Stouffville
- Major Intersection: Tenth Line/Main Street
- Full Address: 524 Forsyth Farm Drive, Whitchurch-Stouffville, L4A0N3, Ontario, Canada
- Kitchen: Tile Floor, Pot Lights, Stainless Steel Appl
- Family Room: Hardwood Floor, Fireplace, Porcelain Sink
- Listing Brokerage: Re/Max Excel Realty Ltd., Brokerage - Disclaimer: The information contained in this listing has not been verified by Re/Max Excel Realty Ltd., Brokerage and should be verified by the buyer.


