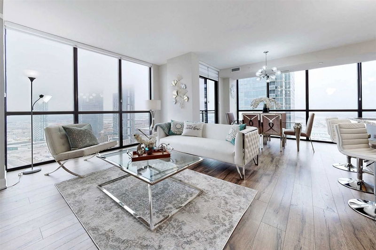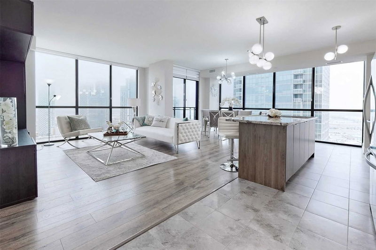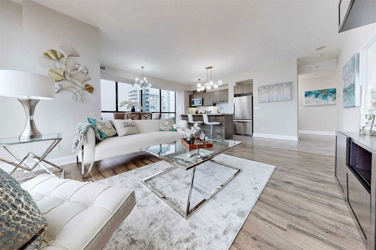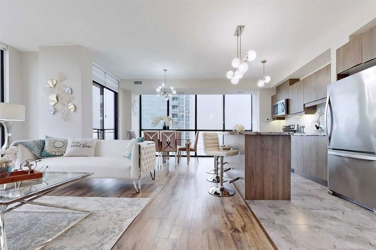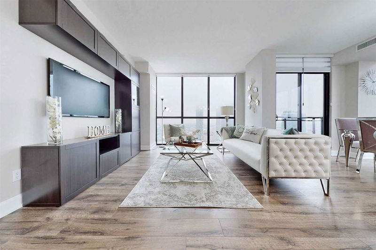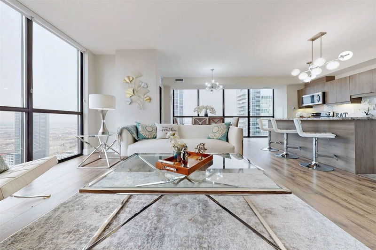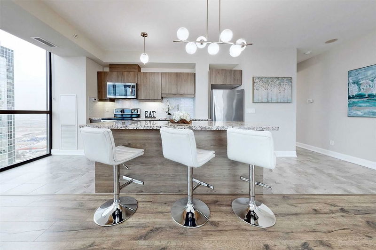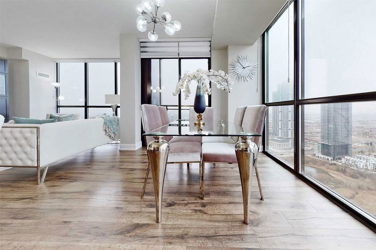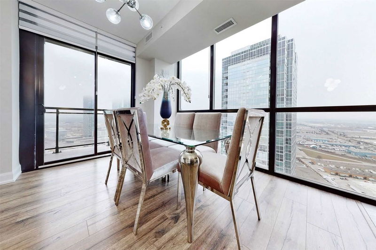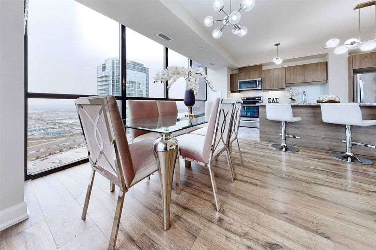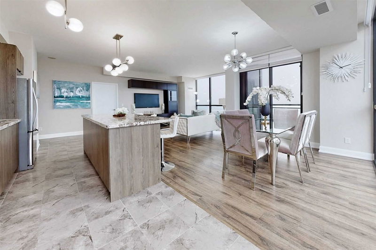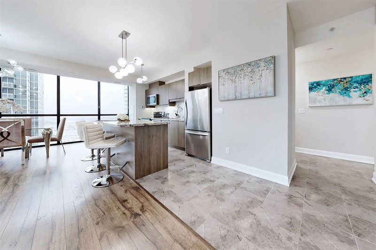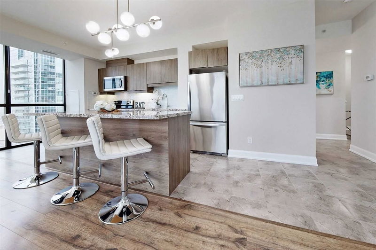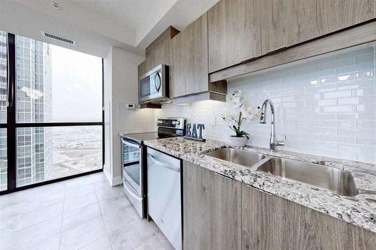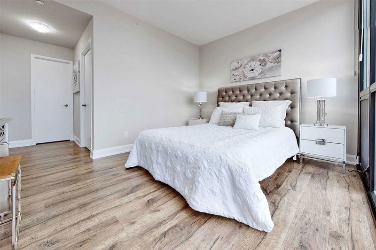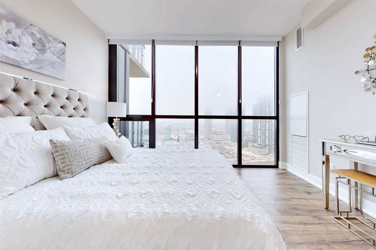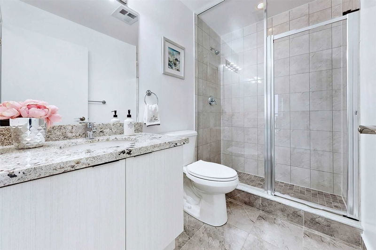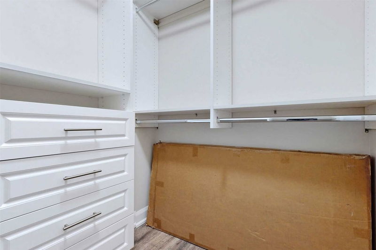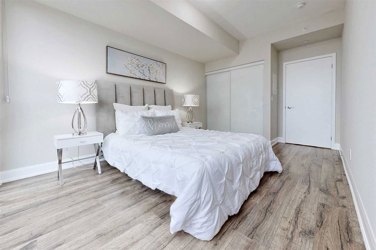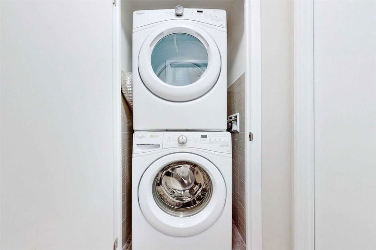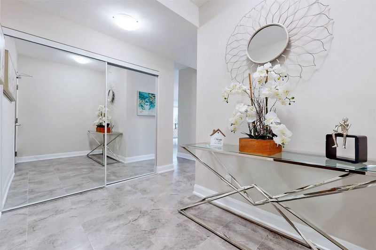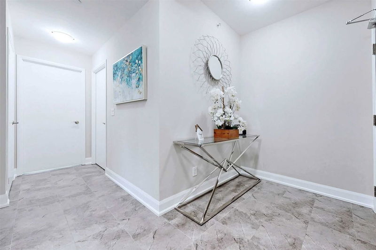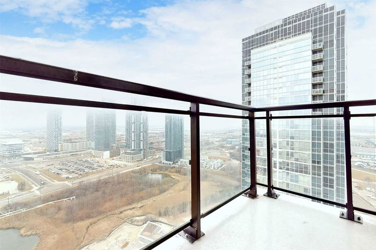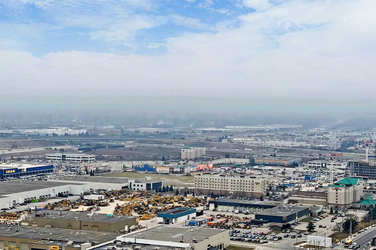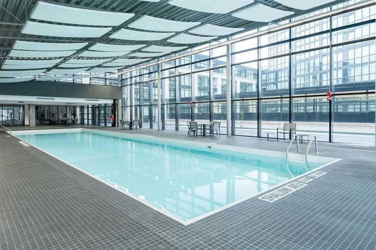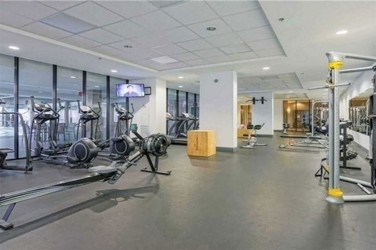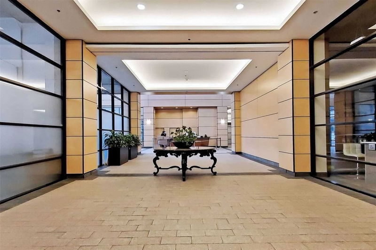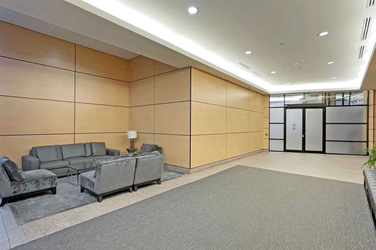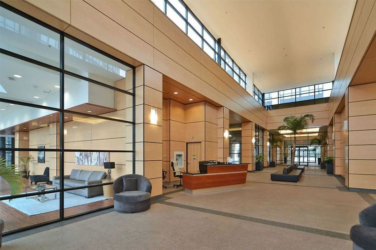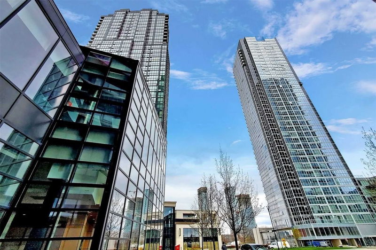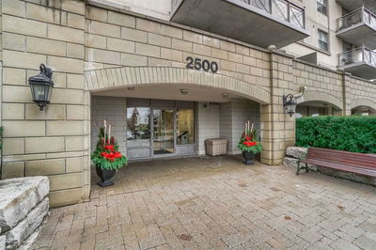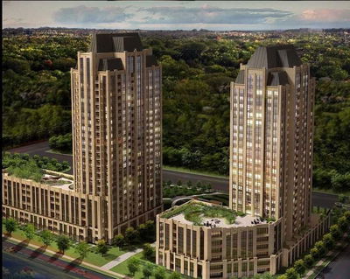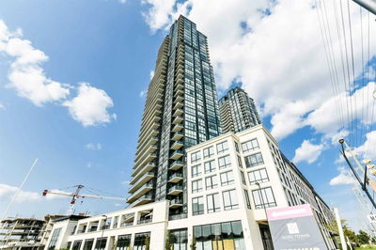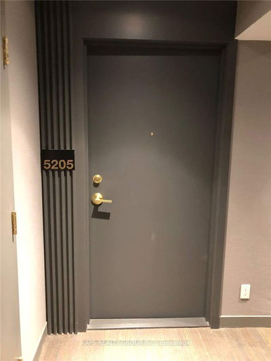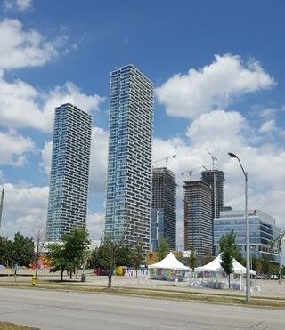Stunning One-Of-A Kind Premium Suite At The Expo City 2, By Cortel Group! Gorgeous, Rarely Available 1,044 Sq Ft + Balcony, Two Bedroom Split Plan Corner Unit That Boasts Floor To Ceiling Windows To Enjoy Sunsets & Exquisite Views! Open Concept Living Space With W/O To Balcony! Modern Custom Kitchen With Extended Cabinetry, S/S Appliances, Granite Counters & Massive Centre Island, Premium Flooring, 2 Full-Sized Bathrooms, Brand New Remote Operated Zebra Blinds In Living/Dining & Blackout Blinds/Bedrooms, New Modern Light Fixtures, Freshly Painted In Neutral Contemporary D?cor. Steps To All Public Transit & Subway, Hwy's 400/407, Vaughan Mills, York U, New Vmc, All Amenities & So Much More. Everything Is Done. Just Move In & Enjoy!
Property Features
- Date Listed: Thursday, January 12, 2023
- Virtual Tour: View Virtual Tour for 3006-2910 Highway 7
- City: Vaughan
- Neighborhood: Concord
- Full Address: 3006-2910 Highway 7, Vaughan, L4K0H8, Ontario, Canada
- Living Room: Laminate, Open Concept, Large Window
- Kitchen: Modern Kitchen, Centre Island, Stainless Steel Appl
- Listing Brokerage: Re/Max Realtron Realty Inc., Brokerage - Disclaimer: The information contained in this listing has not been verified by Re/Max Realtron Realty Inc., Brokerage and should be verified by the buyer.

