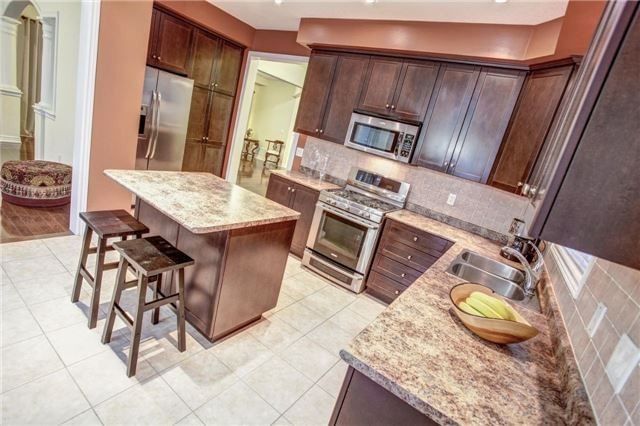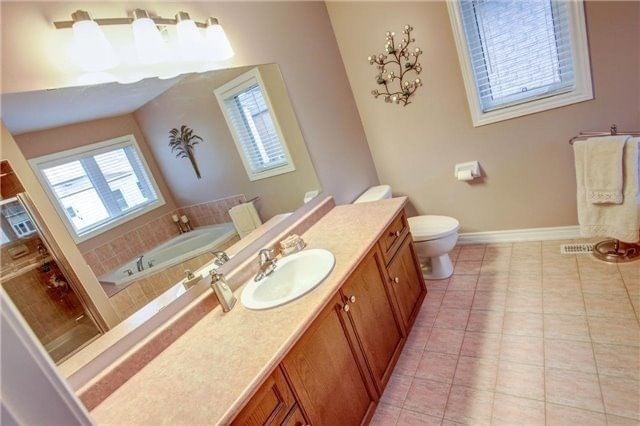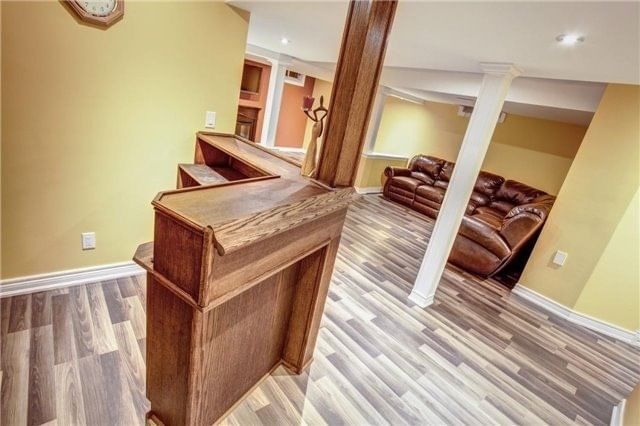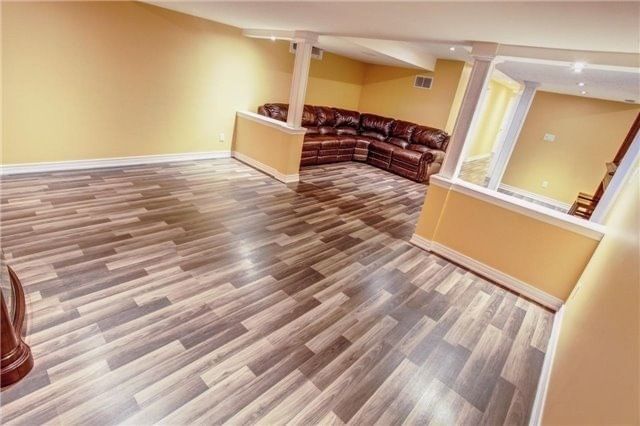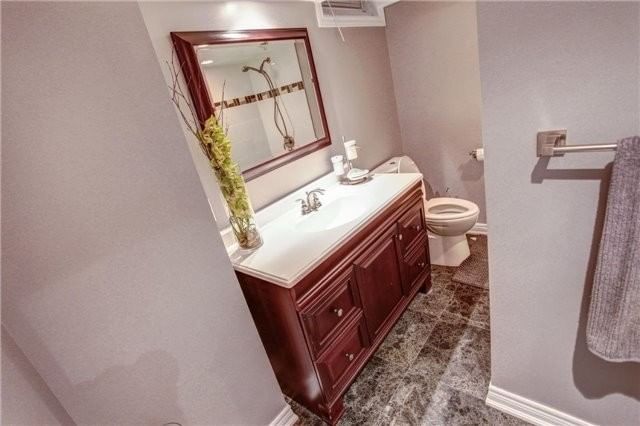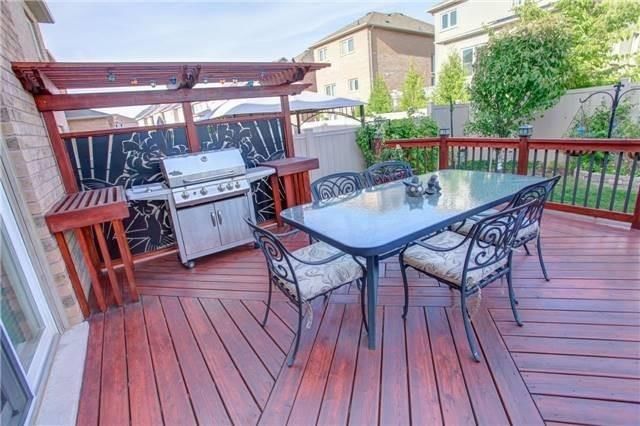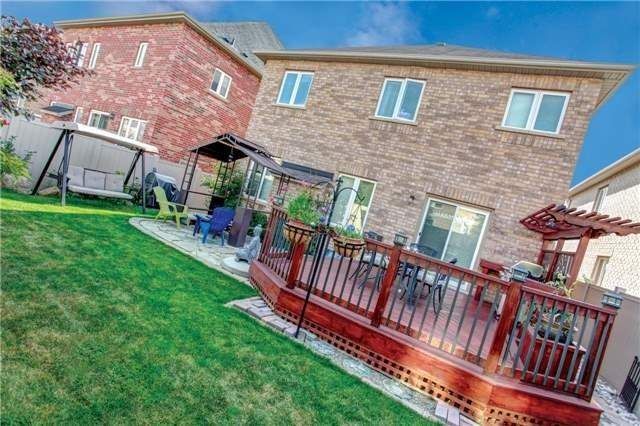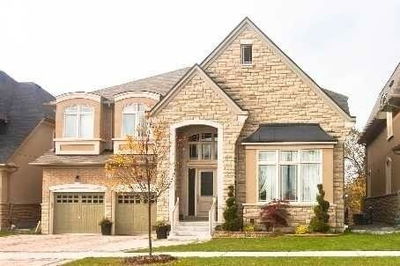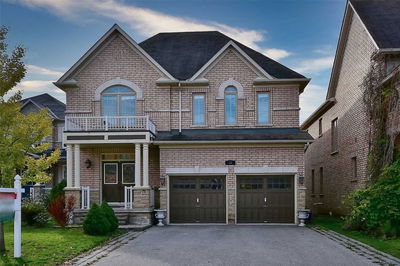'Spacious & Elegant'! Spectacular Home Nestled In High-Demand Thornberry Woods! It Offers Customized Open Concept Main Flr, Dark Hardwood Floors, Stained Oak Stairs, Large Dine-In Kitchen W/Espresso Maple Cabinets, Pantry, Stainless Steel Appli, C-Island, Master Ensuite W/Jacuzzi Tub & More! This Dream Home Comes With 2 Ensuites &2 Semi-Ensuites/2nd Flr. Finished Basement Features A Large Bedroom W/2 Closets, B/I Bar, Rec Space & 4-Pc Bath W/Jacuzzi Tub. Eye Catching Curb Appeal W/Landscaping, Lantern Post & Upgraded Double Entry Door!Large Deck.Interlock. Vinyl Fence.G-Frplc.Steps To French School, Parks, Shops, Hws.
Property Features
- Date Listed: Friday, January 13, 2023
- City: Vaughan
- Neighborhood: Patterson
- Major Intersection: Dufferin/Rutherford
- Living Room: Hardwood Floor, Large Window, Combined W/Dining
- Family Room: Hardwood Floor, Gas Fireplace, O/Looks Dining
- Kitchen: Stainless Steel Appl, Pantry, Backsplash
- Listing Brokerage: Homecomfort Realty Inc., Brokerage - Disclaimer: The information contained in this listing has not been verified by Homecomfort Realty Inc., Brokerage and should be verified by the buyer.





