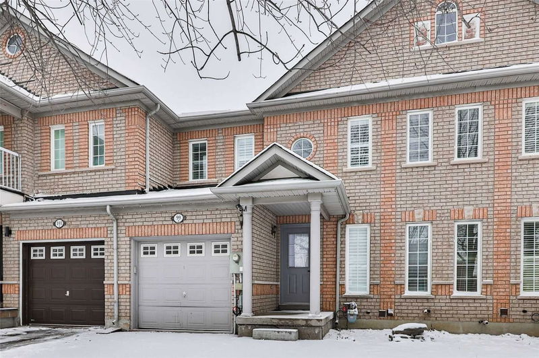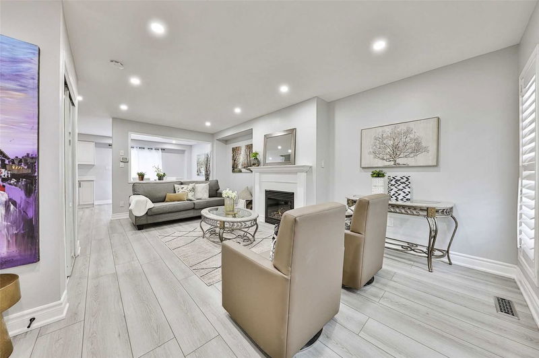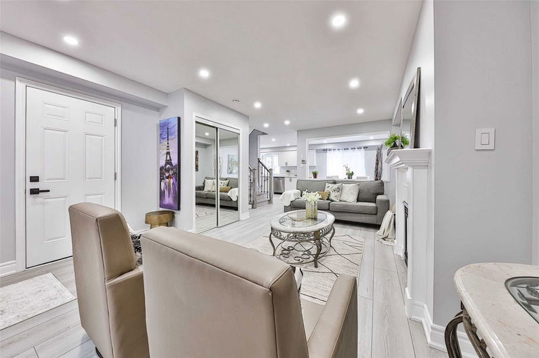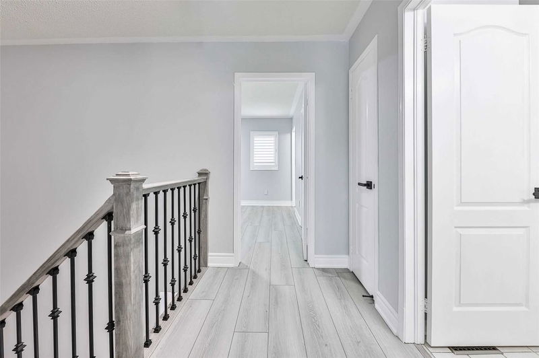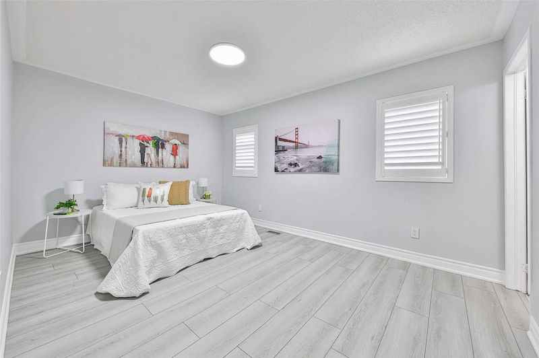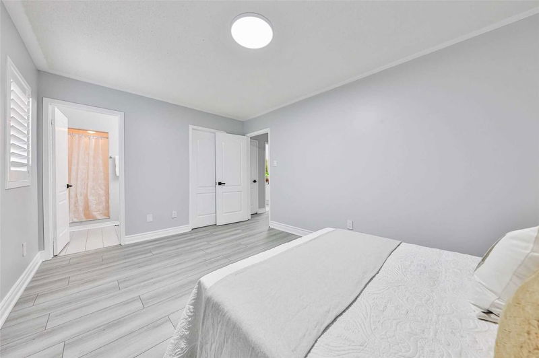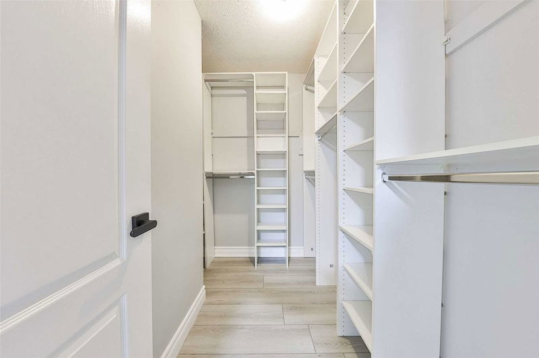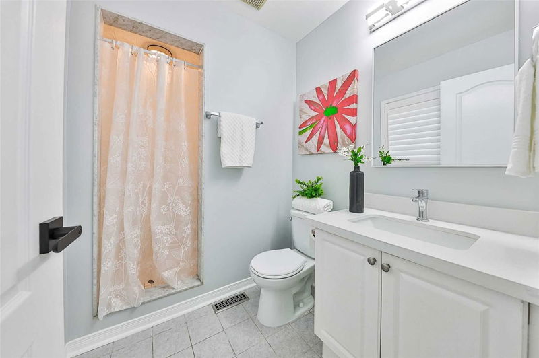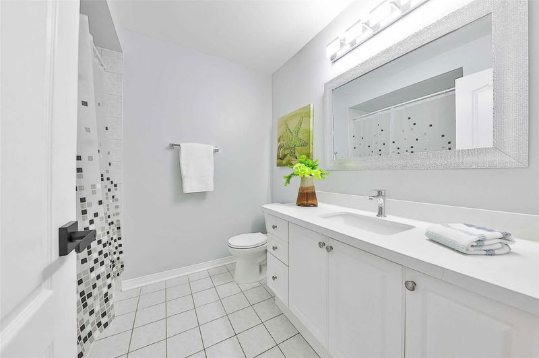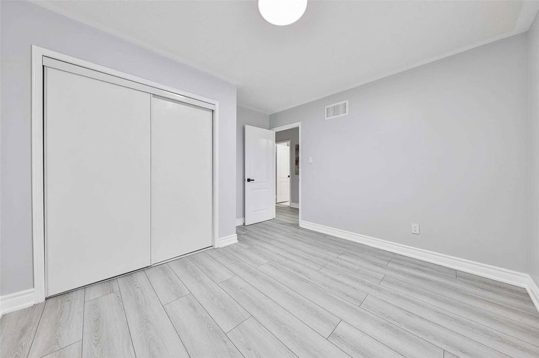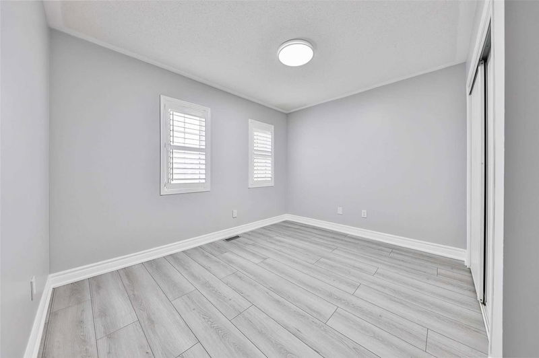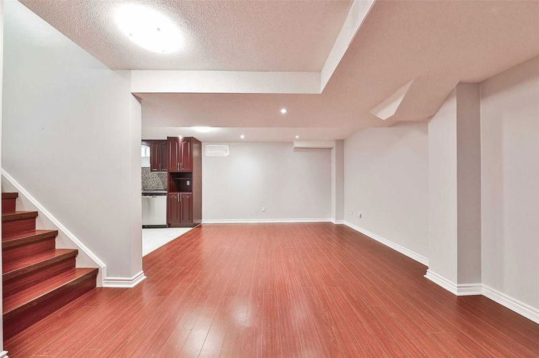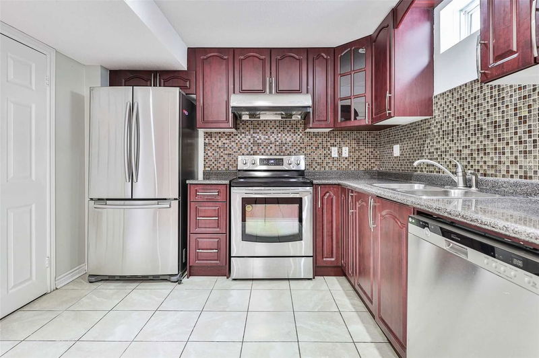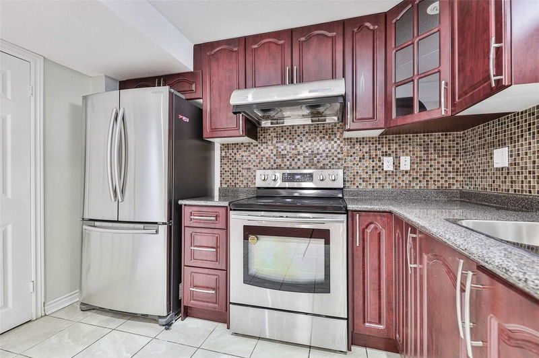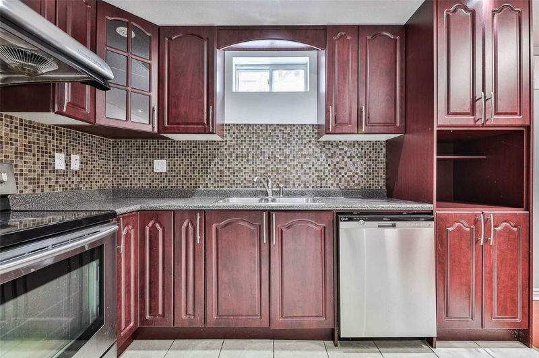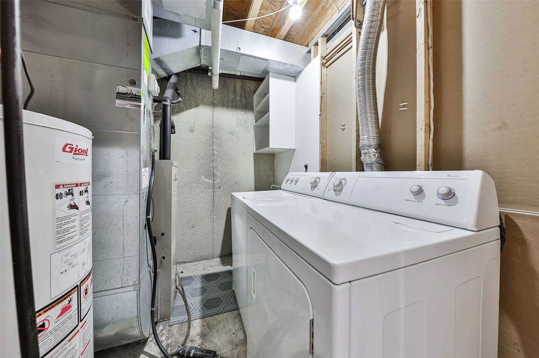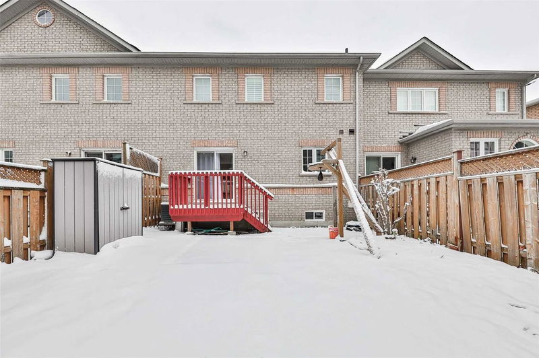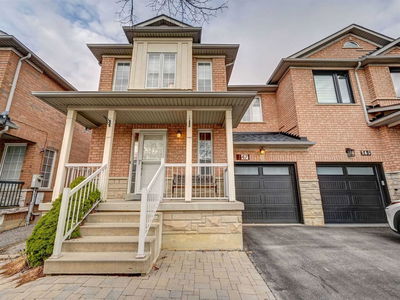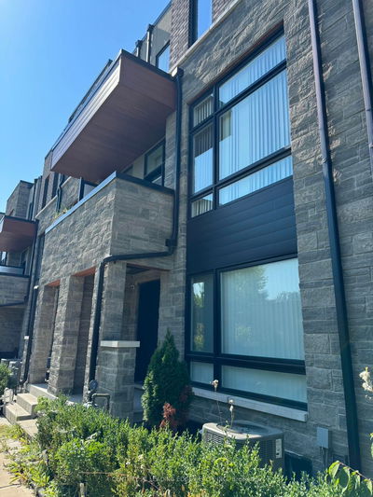Welcome To This Recently Upgraded Top To Bottom Townhouse Beauty In Vellore Village. Freshly Painted, With New Kitchen, New Laminate Floors, New Appliances, New Light Fixtures, New Staircase, Bathroom Recently Renovated. Pot Lights Throughout. Master Br Has 3Pc Ensuite Bath W/Custom Built W/I Closet And All Bedrooms. Finished Basement W/Full Kitchen And Rec Area. Steps Shopping, Cortelluci Hospital, Wonderland, Go Station, Parks, Schools, Restaurants. Just Move In!
Property Features
- Date Listed: Saturday, January 14, 2023
- Virtual Tour: View Virtual Tour for 99 Timberwolf Crescent
- City: Vaughan
- Neighborhood: Vellore Village
- Major Intersection: Weston Rd & Major Mackenzie Dr
- Full Address: 99 Timberwolf Crescent, Vaughan, L4H2W1, Ontario, Canada
- Living Room: Pot Lights, Fireplace, Cork Floor
- Kitchen: Quartz Counter, Stainless Steel Appl, Cork Floor
- Kitchen: Laminate, Stainless Steel Appl, Combined W/Rec
- Listing Brokerage: Re/Max Premier Inc., Brokerage - Disclaimer: The information contained in this listing has not been verified by Re/Max Premier Inc., Brokerage and should be verified by the buyer.

