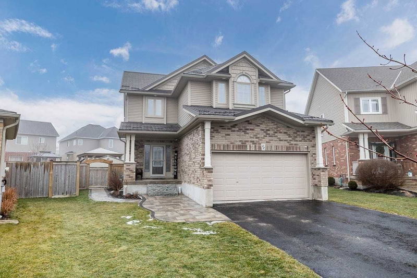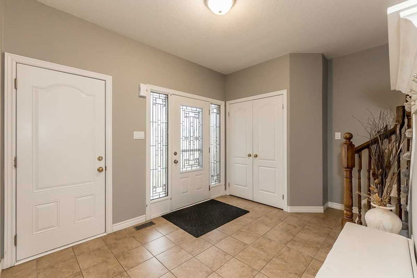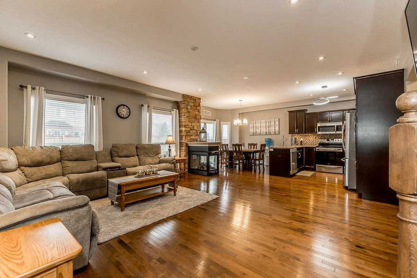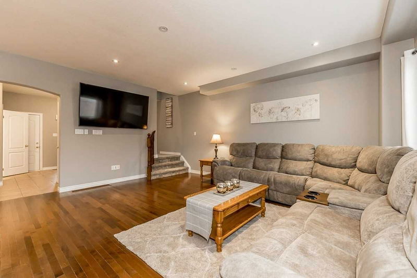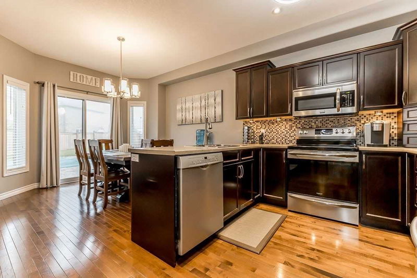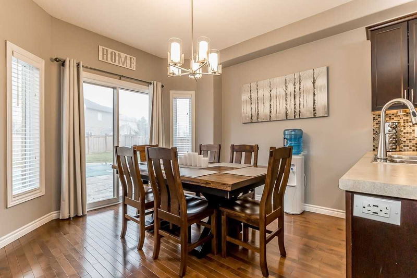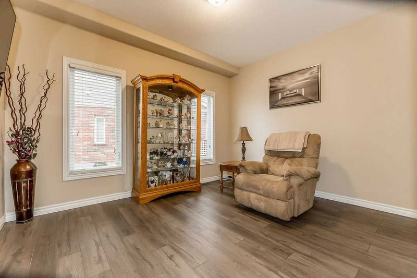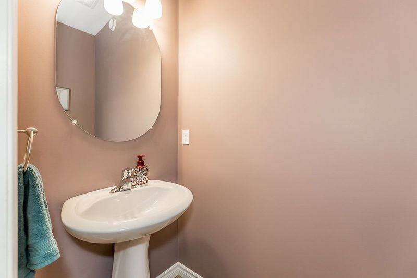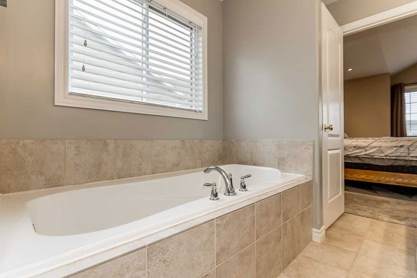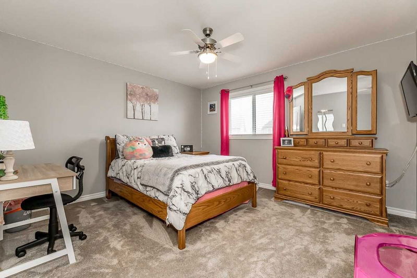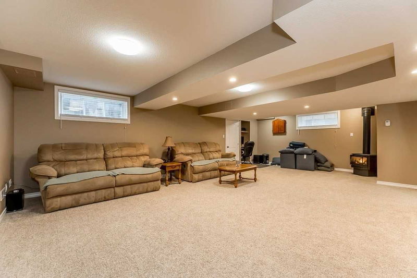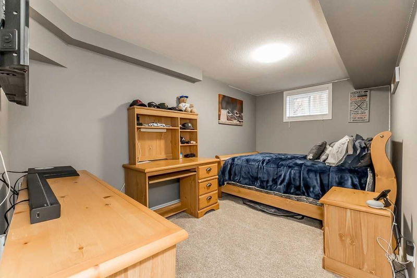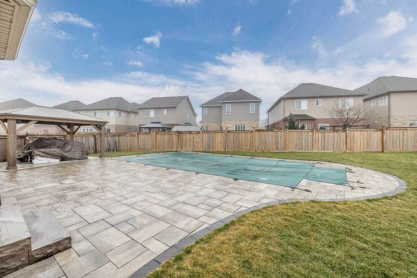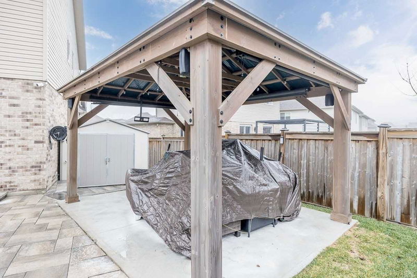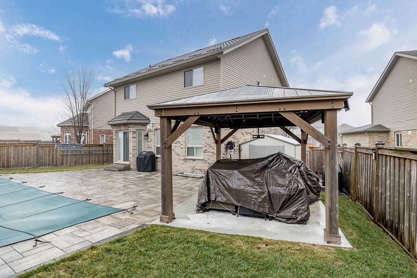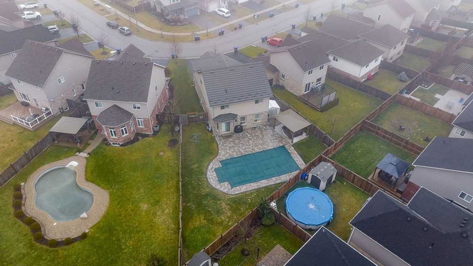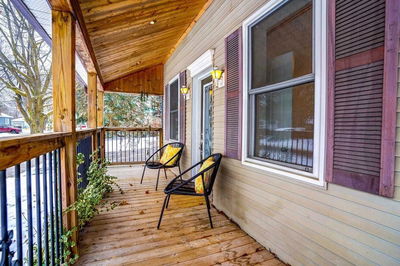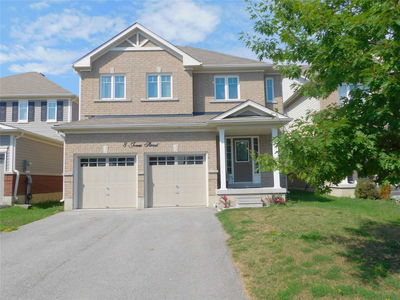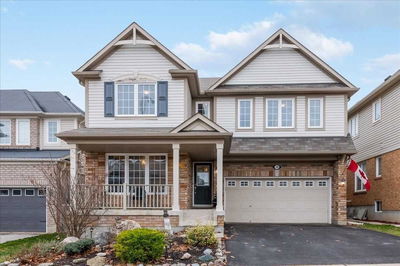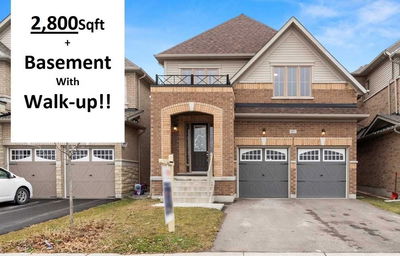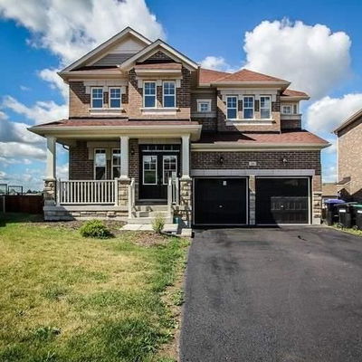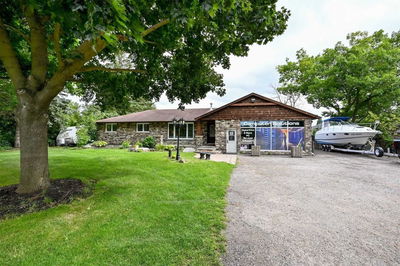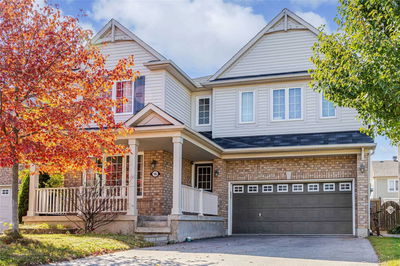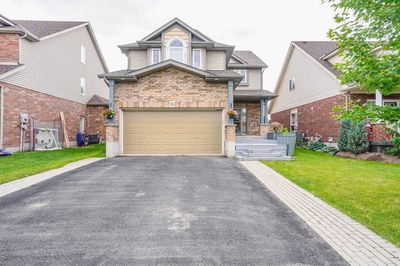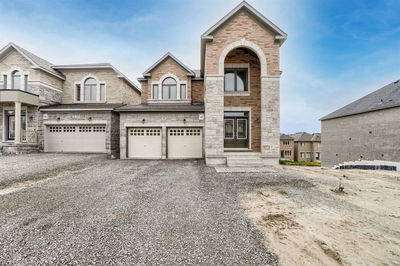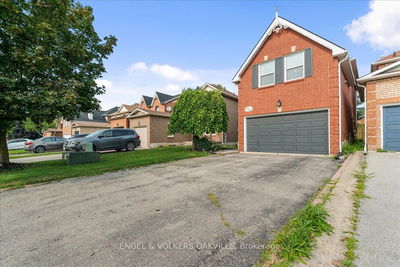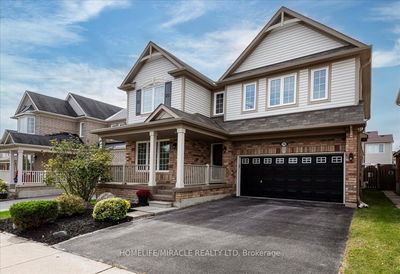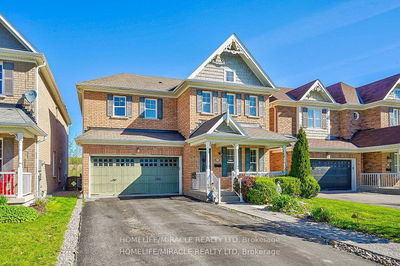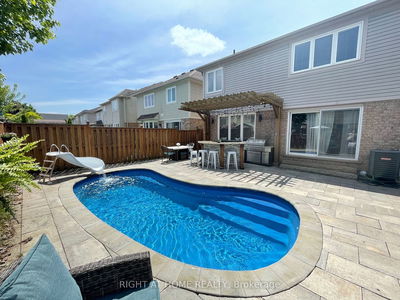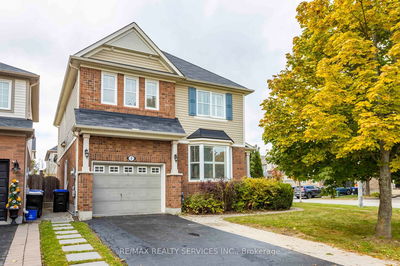Stunning And Meticulously Kept Devonleigh Built Home, Albion Model, With New Metal Roof Located On A Large Lot That Is Nestled In Quiet Family-Oriented Neighbourhood. Perfect For The Growing Or Extended Family With 4+1 Bedrooms, 3.5 Bathrooms. The Open Concept Main Floor Features Gleaming Hardwood And Tile Floors, Home Office/Den, 2-Piece Bath Great Room With 3-Sided Fireplace, Kitchen With Crown Moulding, Stainless Steel Appliances And Breakfast Area With Walk-Out To The Fully Fenced And Beautifully Landscaped Backyard Featuring A 16' X 32' Inground Pool And 30' X 20' Stone Patio With Cedar Gazebo. Upper Level Has 4 Bedrooms, Primary Bedroom Suite With 5-Piece Ensuite And Walk-In Closet, And Main Bathroom. The Fully Finished Basement Has A Huge Recroom With Gas Fireplace And 3-Piece Bathroom. Close To Many Amenities Like Schools, Park, Shopping, Restaurants, Earl Row Park, And Just 12 Mins To Honda And 15 Mins To Base Borden. Nothing To Do But Move In And Enjoy!
Property Features
- Date Listed: Monday, January 16, 2023
- Virtual Tour: View Virtual Tour for 42 Irwin Crescent
- City: New Tecumseth
- Neighborhood: Alliston
- Full Address: 42 Irwin Crescent, New Tecumseth, L4N7A7, Ontario, Canada
- Kitchen: W/O To Pool, Stainless Steel Appl, Eat-In Kitchen
- Family Room: Hardwood Floor, French Doors
- Listing Brokerage: Re/Max Hallmark Chay Realty, Brokerage - Disclaimer: The information contained in this listing has not been verified by Re/Max Hallmark Chay Realty, Brokerage and should be verified by the buyer.

