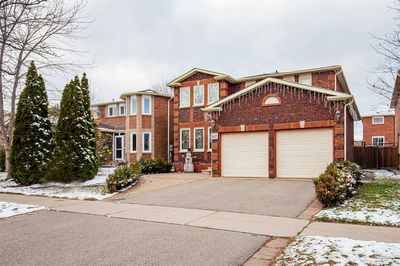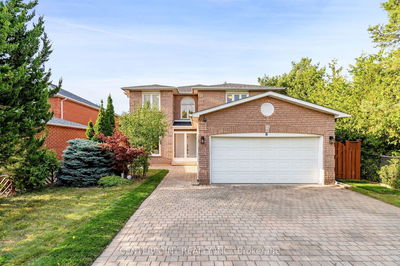**Rarely Offered Hm By Quality Green-Park Hm Builder--Absolutely Stunning-Design-Flr Plan/Open 2Storey/Cathedral Ceiling Foyer W/Skylight Above--Apx 3600Sf(1st/2nd Flr)+Prof. Finished Bsmt On Pied-Shaped/Amazing Back Yard(Widen--58.71Ft)-Amazingly Spacious W/Lots Of Wnws Allowing Natural Sunlight Flr Plan*Library Main Flr-Fam/Lr Rm Combined-Gourmet Kit W/Breakfast Area To Private-Bckyd*Med Rm/Laund Rm W/Direct Access Fm Garage**Private & Huge Master Bedrm W/Sitting Area & All Large Bedrms*Fully/Professionally Finished Bsmt(Raised Flr W/Subflooring-Sauna/Exercise Rm--Open Concept Rec Rm & 4Pcs Washroom**Top-Ranked School:Richmond Hill High School(Walking Distance)**Clean-Super Bright Hm To See**
Property Features
- Date Listed: Tuesday, January 17, 2023
- Virtual Tour: View Virtual Tour for 82 Devonsleigh Boulevard
- City: Richmond Hill
- Neighborhood: Devonsleigh
- Major Intersection: E.Yonge/N.Elgin Mills
- Full Address: 82 Devonsleigh Boulevard, Richmond Hill, L4S1H2, Ontario, Canada
- Living Room: French Doors, Wood Floor, Combined W/Family
- Family Room: Fireplace, Combined W/Living, O/Looks Backyard
- Kitchen: Stainless Steel Appl, O/Looks Backyard, Ceramic Floor
- Listing Brokerage: Forest Hill Real Estate Inc., Brokerage - Disclaimer: The information contained in this listing has not been verified by Forest Hill Real Estate Inc., Brokerage and should be verified by the buyer.












































