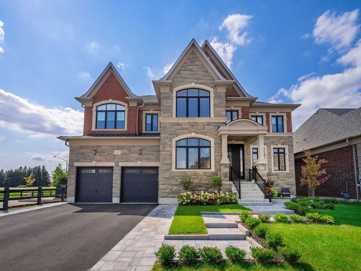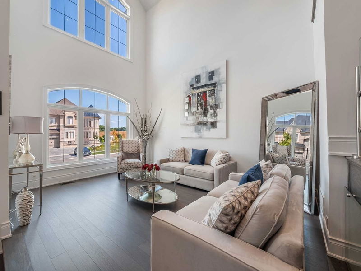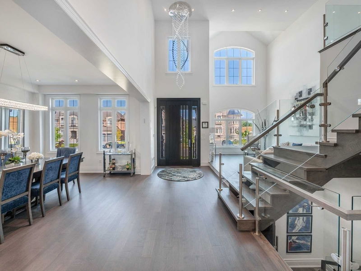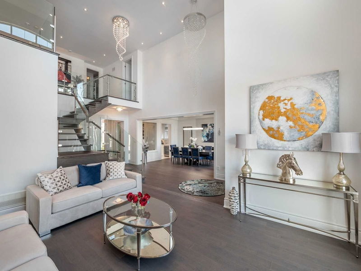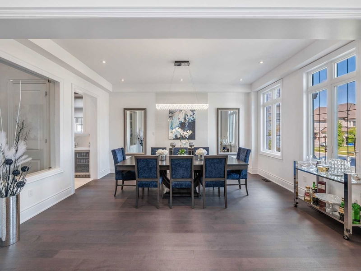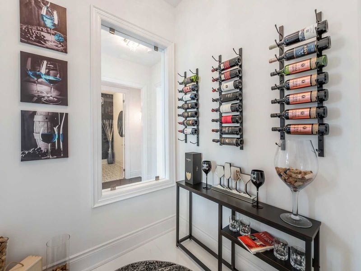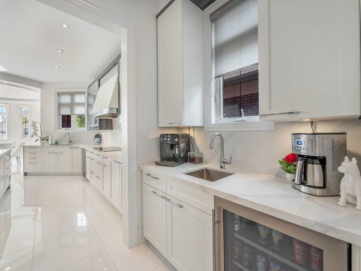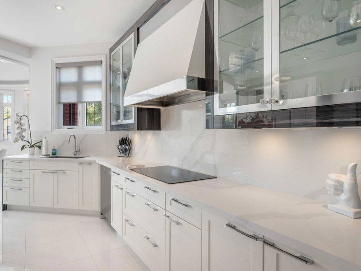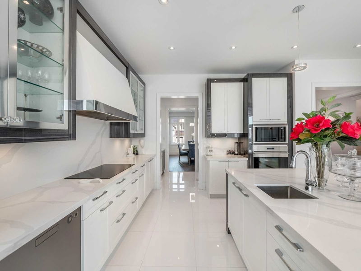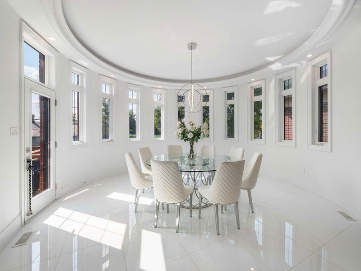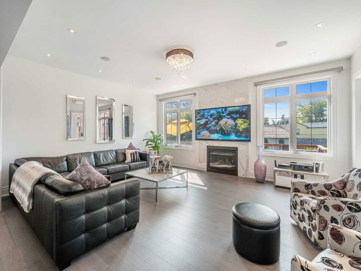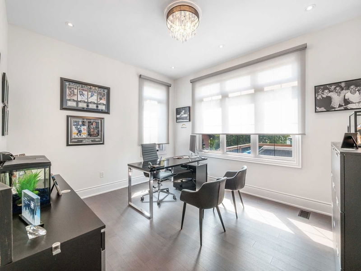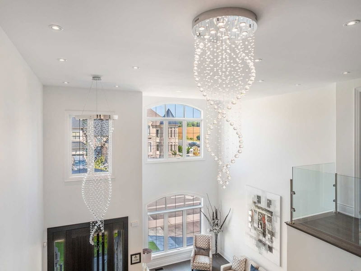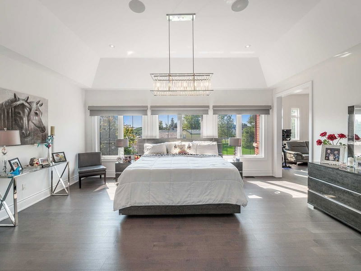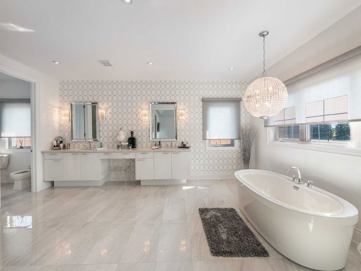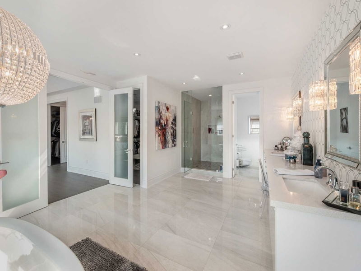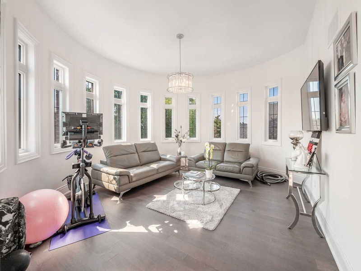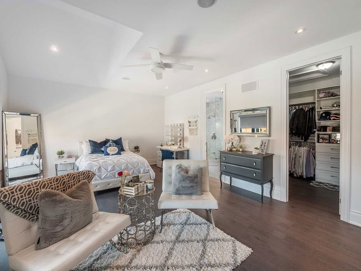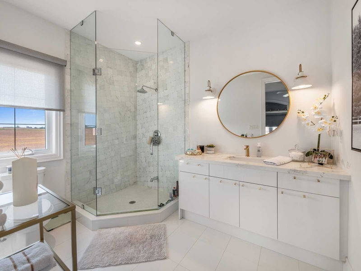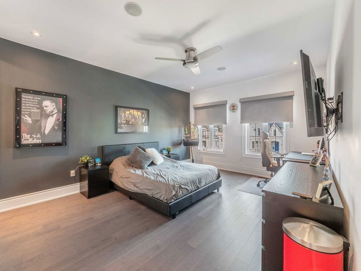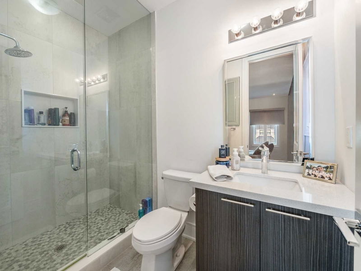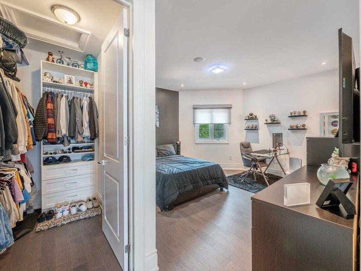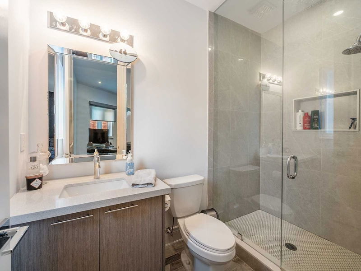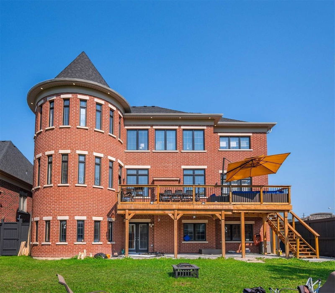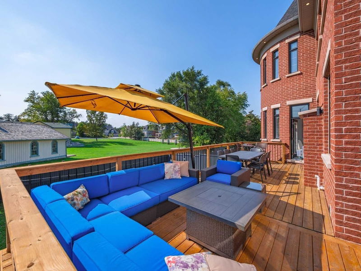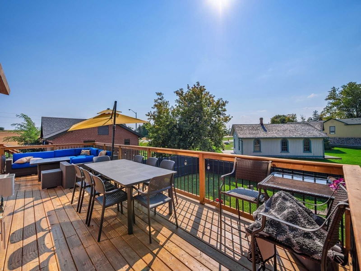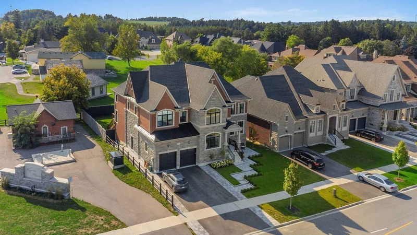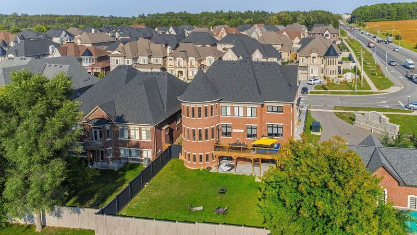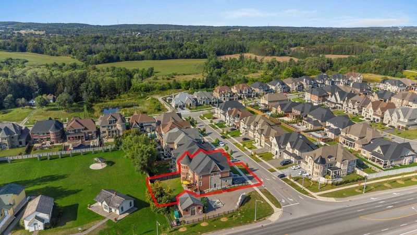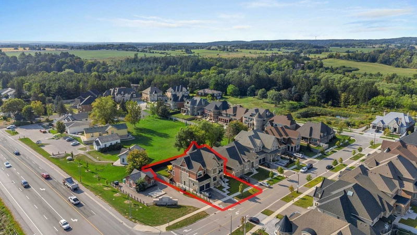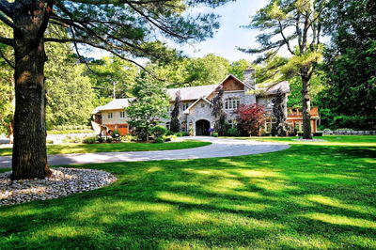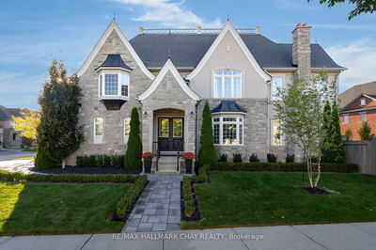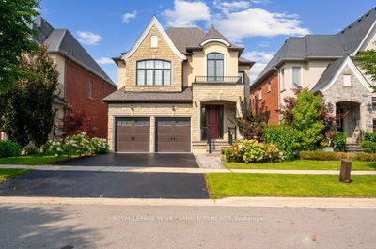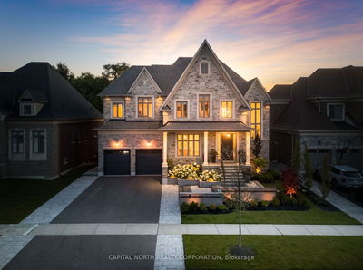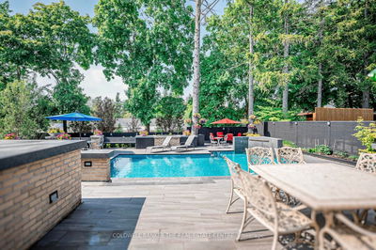Welcome To 4 Kinghorn Rd In The Reputable And Sought After King City Community. This Uncompromising 4 Bed - 5 Bath Custom Built Home Offers A Sprawling Open Plan Over 5353 Sq Ft Of Luxurious Space. Beautifully Appointed Features Include 10' Ceiling On The Main Flr/9' Ceilings On The 2nd Level, Custom Doors Th'out, 5" Premium Scratch Resistant Hardwood Flrs, Open Riser Staircase With Frameless Glass Railings, Quartz Counters & B/Splash Thru Kitchen And Bathrooms, Kitchen Servery, B/I Appliances, All Bedrooms Wired For Cable/Tv/Internet, Built-In Bluetooth Speakers In Family Rm And All Bedrooms, 2 Furnaces, 2 Central Air Conditioners, Tankless Water Heater, 2 Hrv's, Walk Out Basement ($100K Premium), Landscaped Front To Back - Too Much To Mention. No Expense Spared To Showcase Modern Elegance And Luxury Craftsmanship While Showcasing Meticulous Attention To Detail. This House Screams 'Designer' And Will Reflect The Personality And Taste Of Those Accustomed To The Best In Quality Design.
Property Features
- Date Listed: Thursday, January 19, 2023
- Virtual Tour: View Virtual Tour for 4 Kinghorn Road
- City: King
- Neighborhood: King City
- Full Address: 4 Kinghorn Road, King, L7B 1L6, Ontario, Canada
- Kitchen: Centre Island, Quartz Counter, Stainless Steel Appl
- Family Room: Hardwood Floor, Gas Fireplace, Pot Lights
- Listing Brokerage: Sutton Group-Admiral Realty Inc., Brokerage - Disclaimer: The information contained in this listing has not been verified by Sutton Group-Admiral Realty Inc., Brokerage and should be verified by the buyer.


