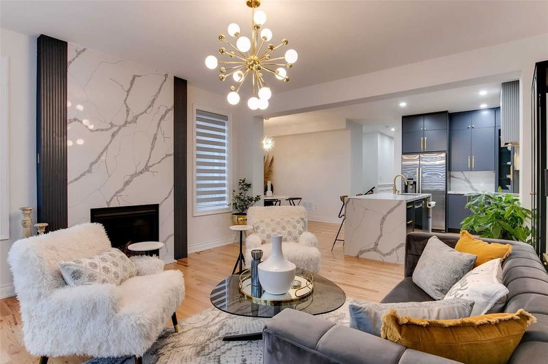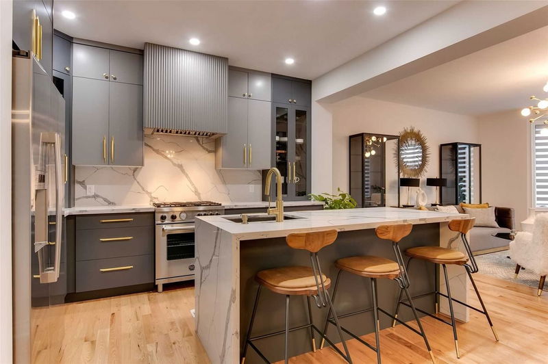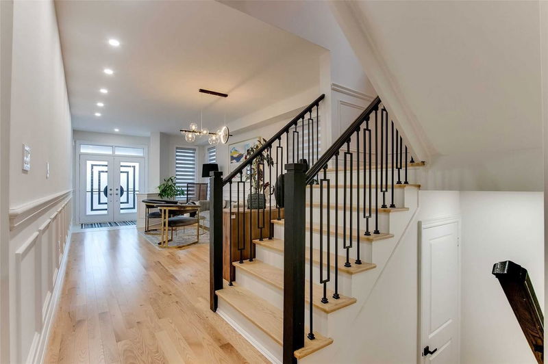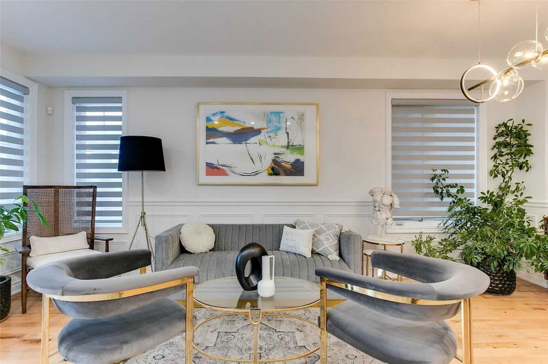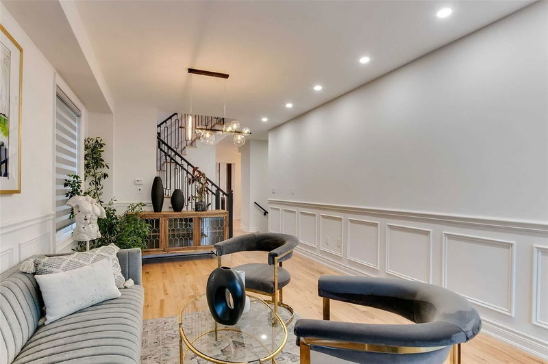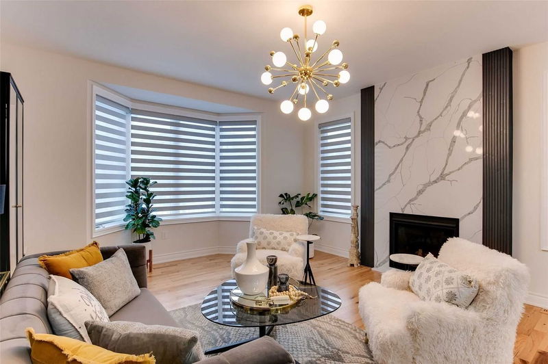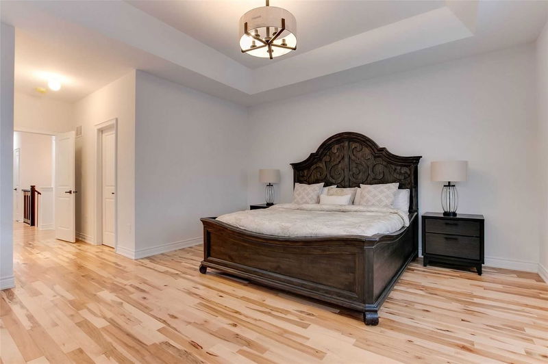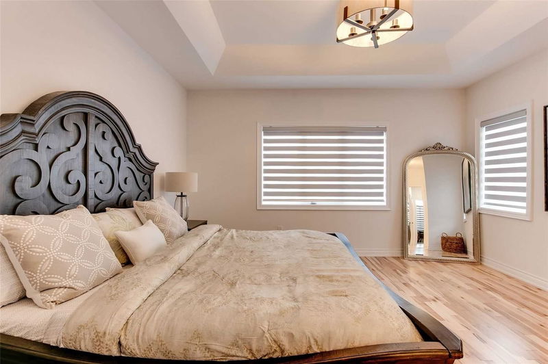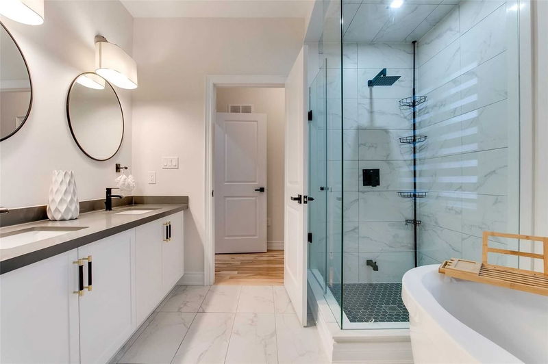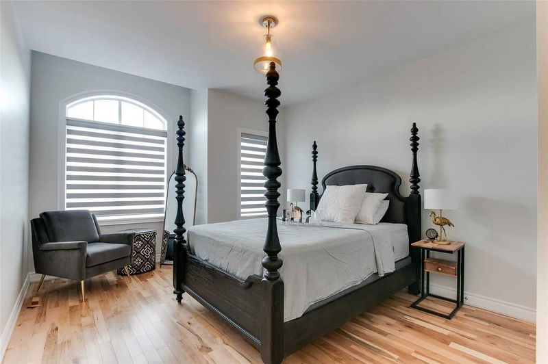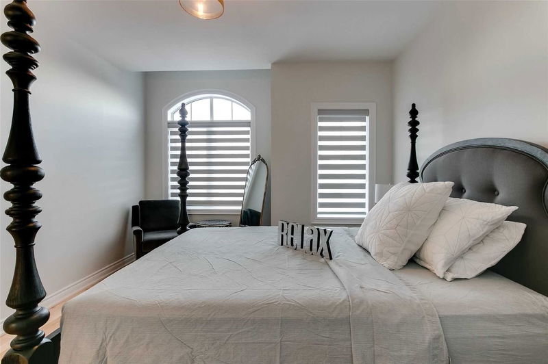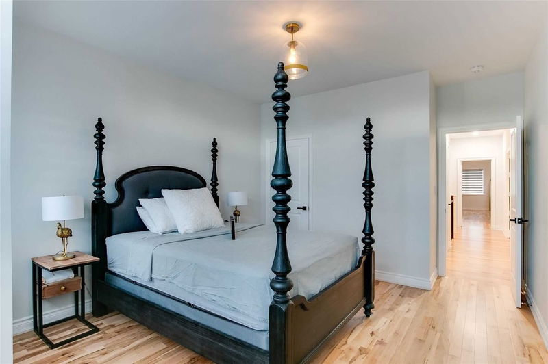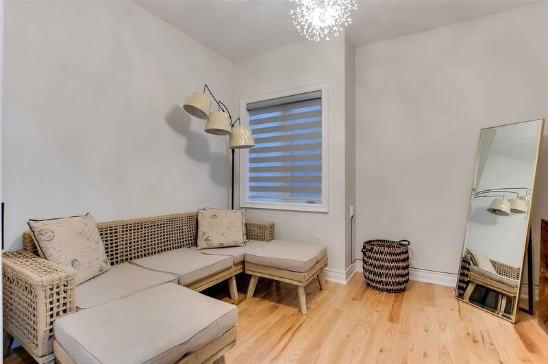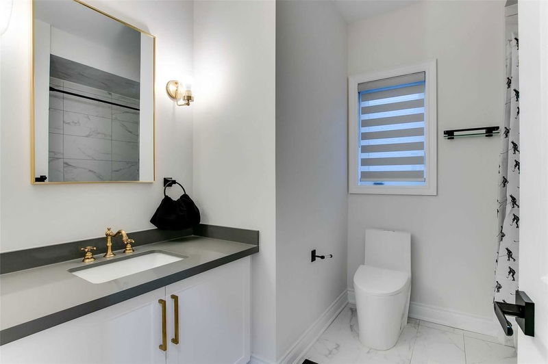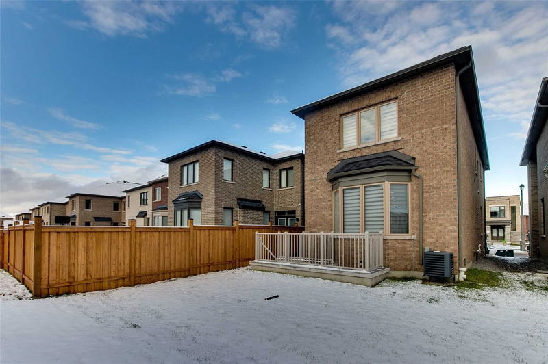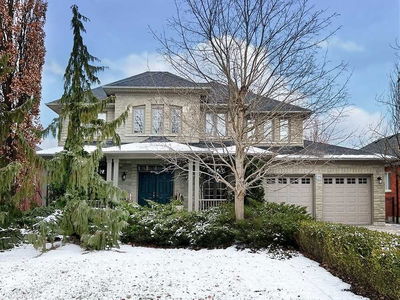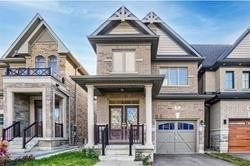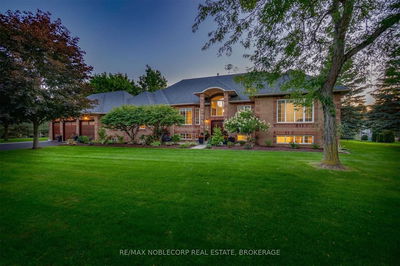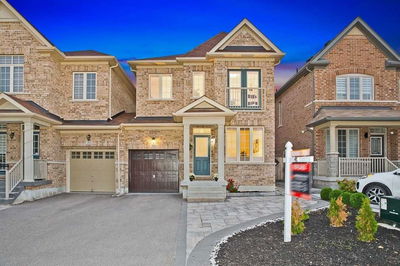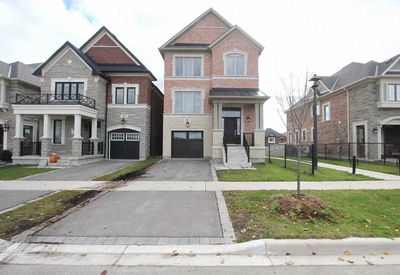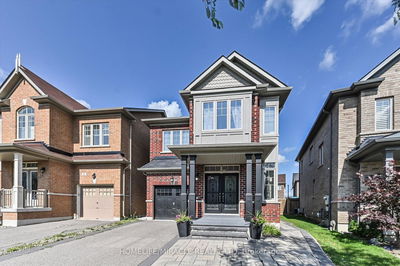Extensively Upgraded 1.5 Yr Stunning Home. Main Flr Boasts 10 Ft. Ceilings. Smooth Ceilings Through-Out. Sept Entrance To The Basement. Tons Of Upgrades Incld: Gourmet Kitchen W/Top Of The Line Appliances, Quartz Backsplash, Waterfall Quartz Island, Custom Gold Faucets, Floor To Ceiling Quartz Fire Place. Pot Lights, Fixtures,Oak Stair Case W/Iron Pickets, Hardwood Through-Out, Wainscoting, Coffered Ceilings In Master, 5Pc Ensuite W/Glass Shower, Soaker Tub
Property Features
- Date Listed: Thursday, January 19, 2023
- Virtual Tour: View Virtual Tour for 45 Bellefond Street
- City: Vaughan
- Neighborhood: Kleinburg
- Major Intersection: Major Mackenzie/Hwy 27
- Full Address: 45 Bellefond Street, Vaughan, L4H 5C5, Ontario, Canada
- Living Room: Hardwood Floor, Open Concept, Wainscoting
- Kitchen: Hardwood Floor, Quartz Counter, Stainless Steel Appl
- Family Room: Hardwood Floor, Fireplace, Open Concept
- Listing Brokerage: Royal Lepage Supreme Realty, Brokerage - Disclaimer: The information contained in this listing has not been verified by Royal Lepage Supreme Realty, Brokerage and should be verified by the buyer.




