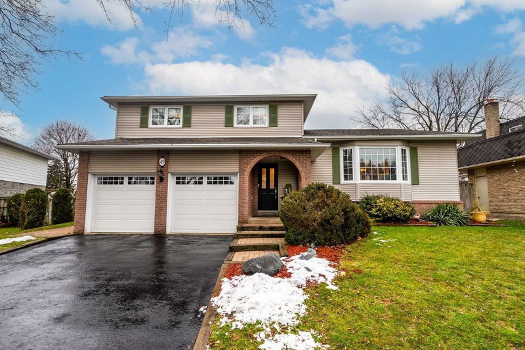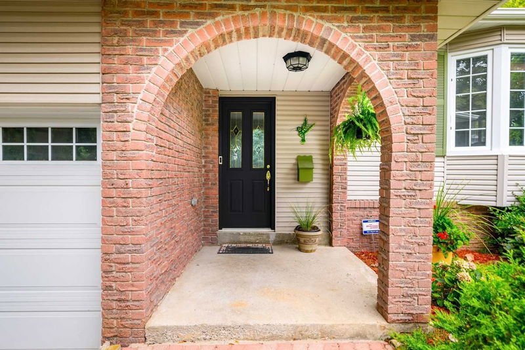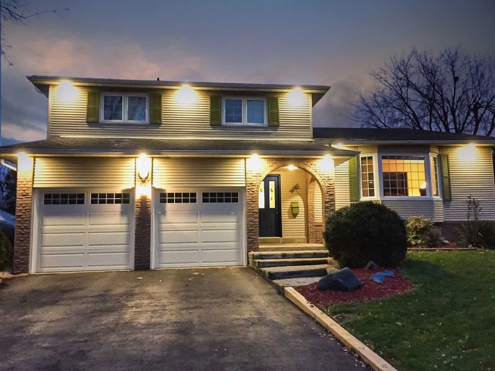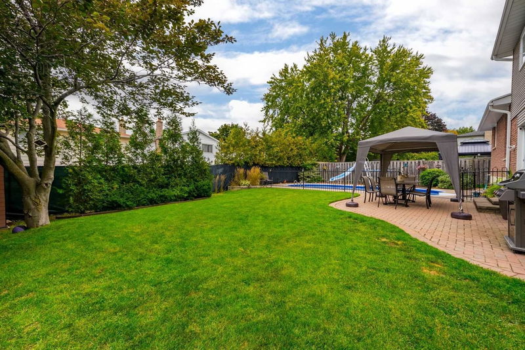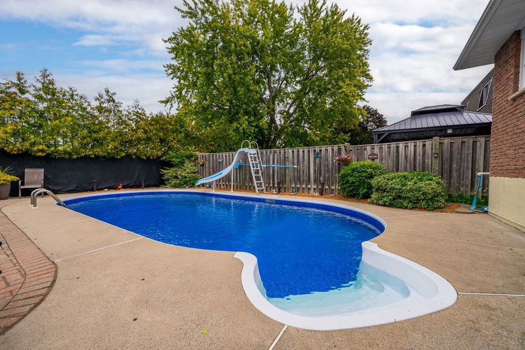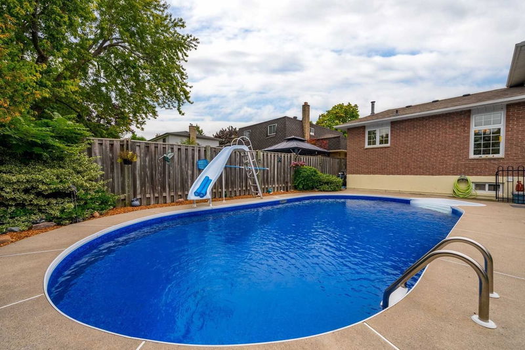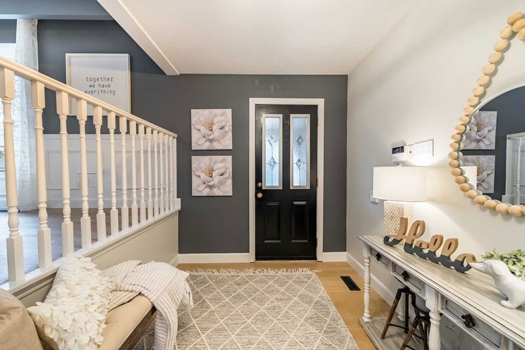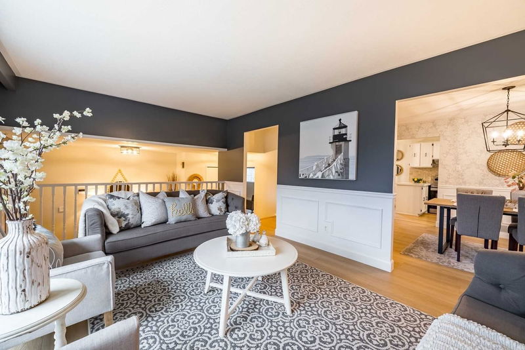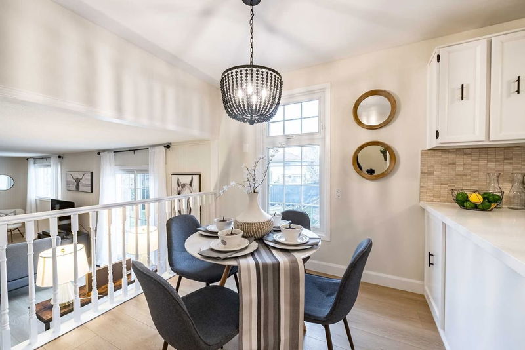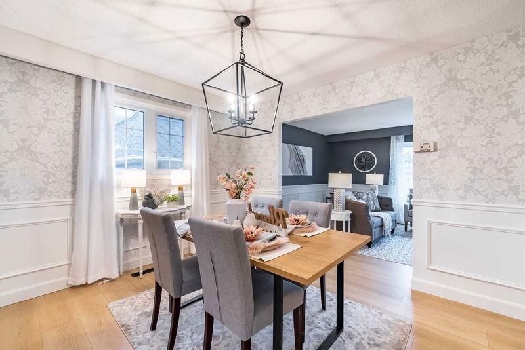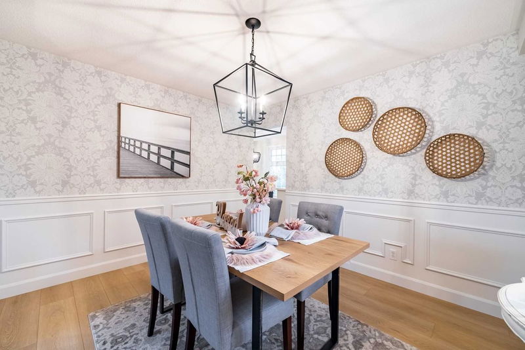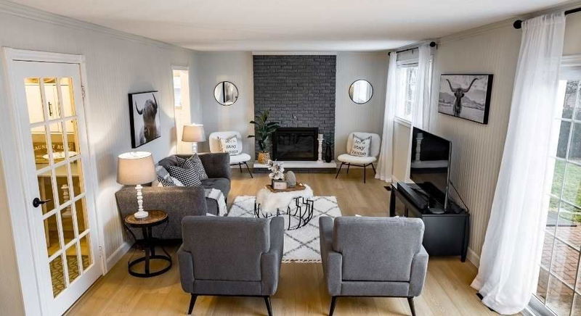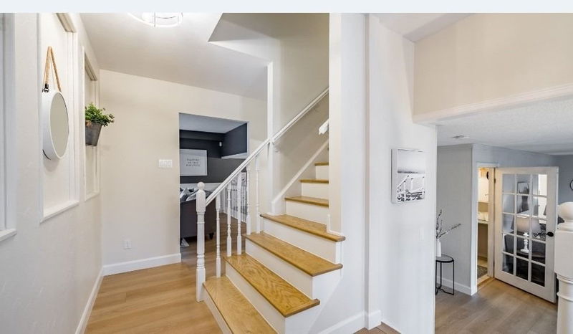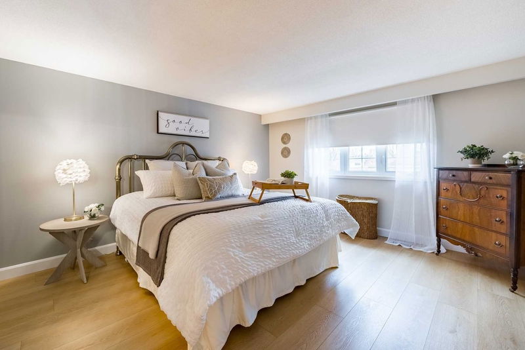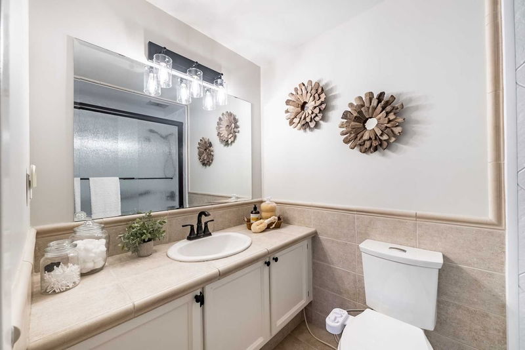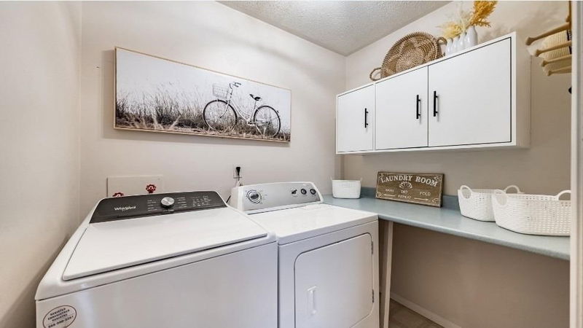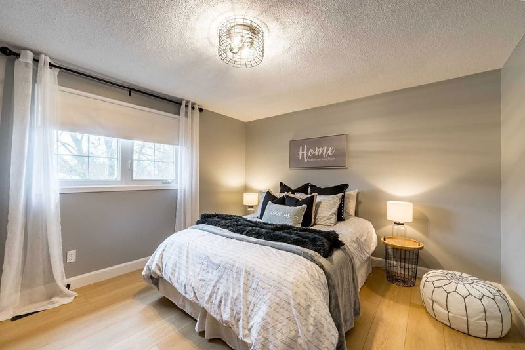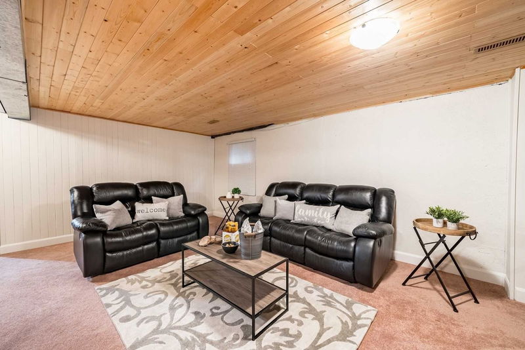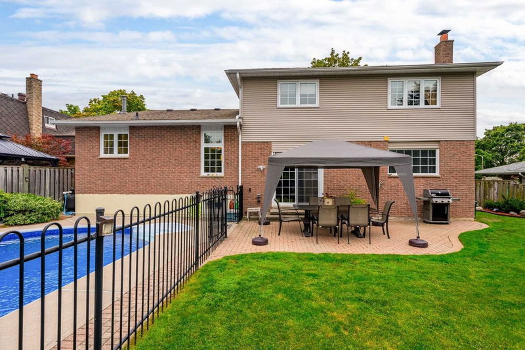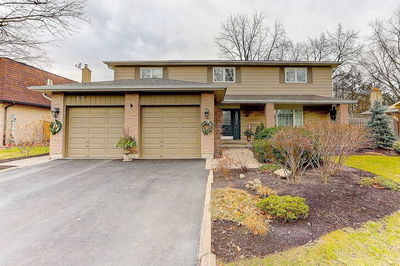You Don't Want To Miss This Turn Key Family Home That Has Been Meticulously Well Maintained & Exudes Nothing But True Pride Of Ownership Thru/Out. Situated On A 56' Wide Lot Surrounded By Numerous Amenities In The Heart Of Markham Village. Mins To Msh, 2 Fr Immersion Schools, Parks, Restaurants, Hwy 7, Transit. Updates Include; Wide Plank Flooring, Upgraded Baseboards, Stunning Lighting Fixtures, Freshly Painted, Custom Stained Solid Oak Staircases, New S/S Appl's, & Quartz Counters In Kitchen . This Is Not One To Miss! This 4 Level Backsplit Offers Lg Principle Spaces, Perfect For Entertaining! Gorgeous Bay Window In Liv Rm, Wood Burning Fireplace In Fam Rm. Step Out To Interlocked Patio O/Looking The 16X32 Oval Inground Swimming Pool W/Safety Gate. Primary Bedrm W/Updated 3Pcs Ensuite & His/Her's Closets. Insulated Ddl Car Garage Drs & Openers. Convenient Home To Garage Access, Main Flr Laundry & Pdr. Finished Cozy Basement W/Huge Crawl Space For Storage Needs. Nothing To Do But
Property Features
- Date Listed: Thursday, January 19, 2023
- Virtual Tour: View Virtual Tour for 49 Sir Constantine Drive
- City: Markham
- Neighborhood: Markham Village
- Major Intersection: Parkway/Ramona
- Full Address: 49 Sir Constantine Drive, Markham, L3P2X4, Ontario, Canada
- Family Room: W/O To Yard, Fireplace, Plank Floor
- Living Room: Bay Window, Open Concept, Plank Floor
- Kitchen: Quartz Counter, Stainless Steel Appl, O/Looks Backyard
- Listing Brokerage: Royal Lepage Terrequity Realty, Brokerage - Disclaimer: The information contained in this listing has not been verified by Royal Lepage Terrequity Realty, Brokerage and should be verified by the buyer.

