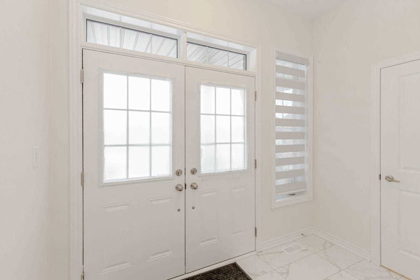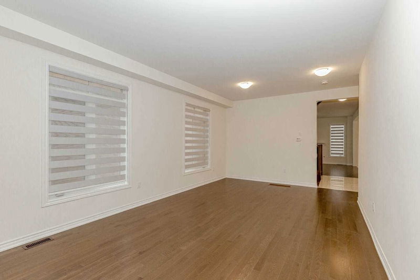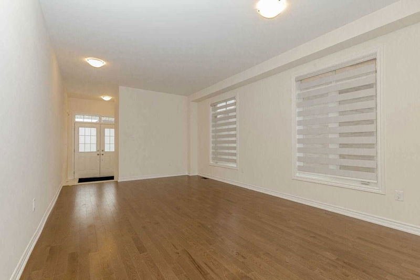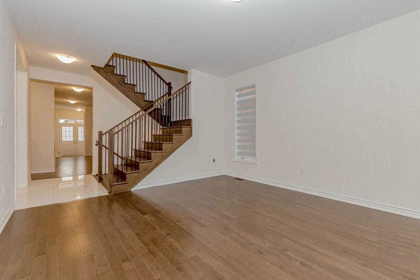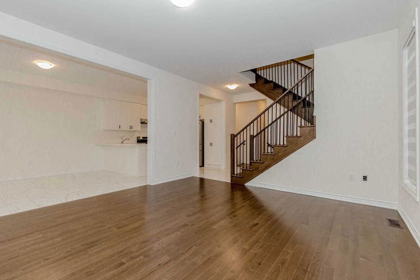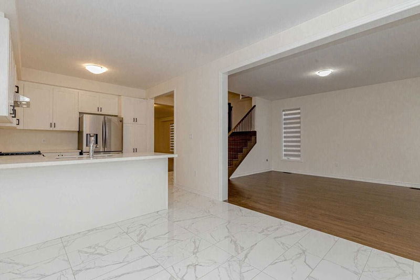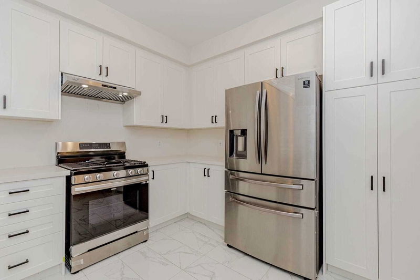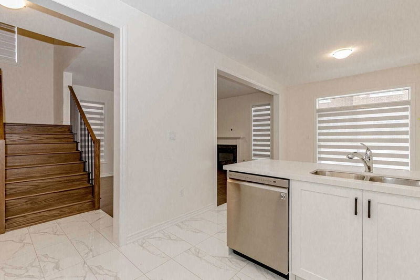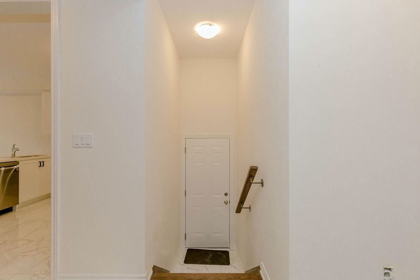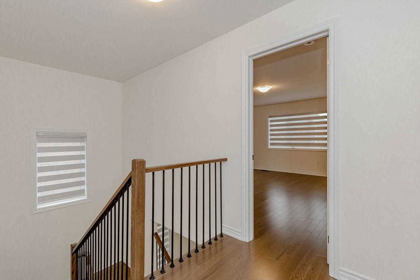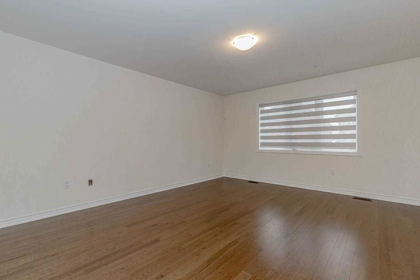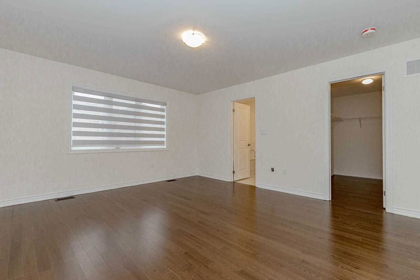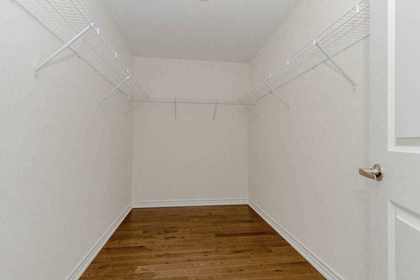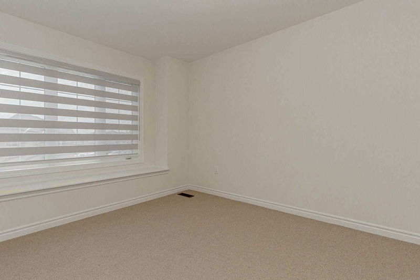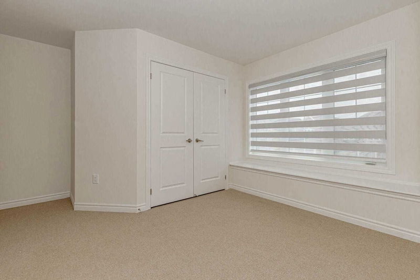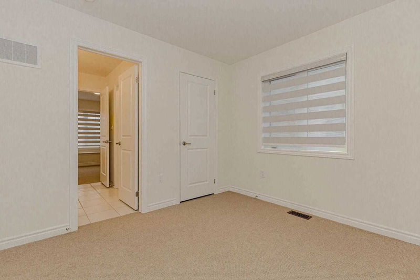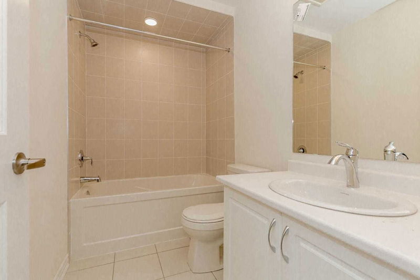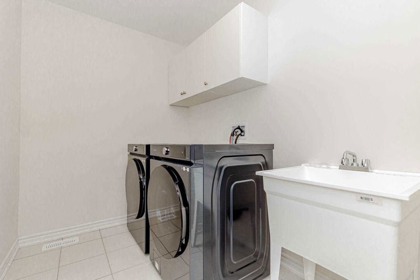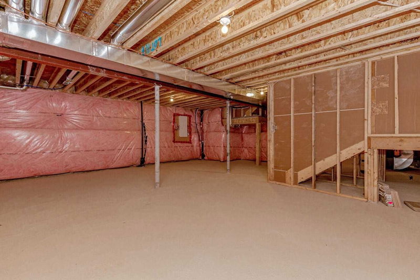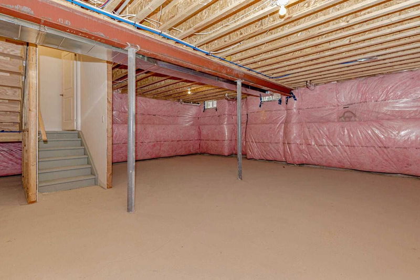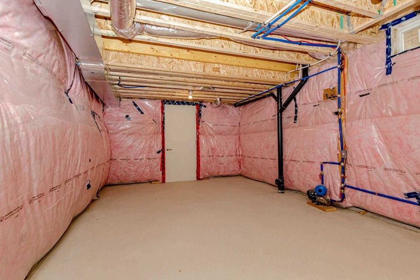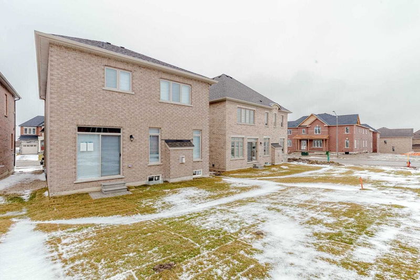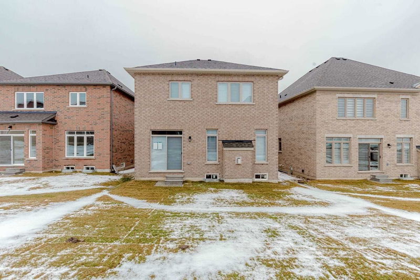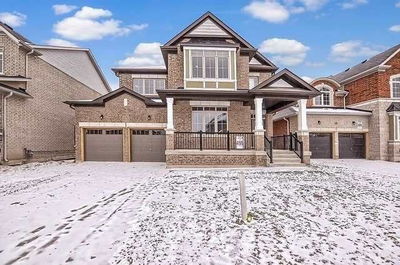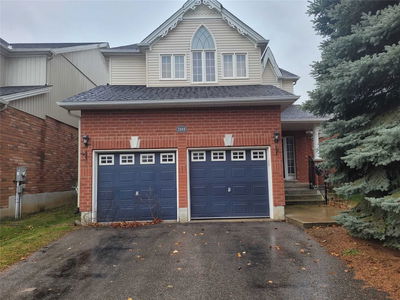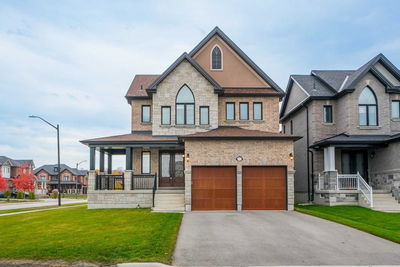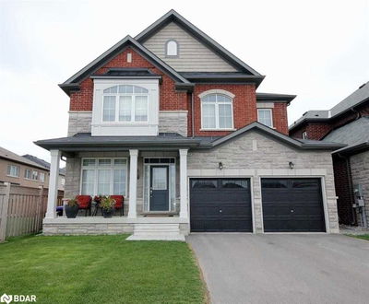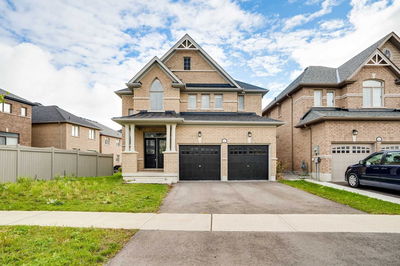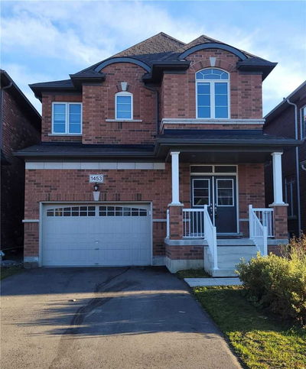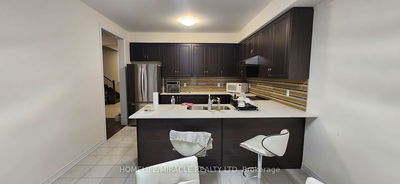Welcome To Alcona Shores Brand New 2417 Sqft. Detached Home 4 Bedrooms 4 Washrooms With 12Ft. Garage, Double Door Entry With Sunken Foyer Leads To The Formal Liv/Din And Family Room. 9' Ceilings On Main Floor. Hardwood Flooring On Main Floor Throughout & Prime Bedroom Excluding 3 Bedrooms. Upgraded Wrought Iron Pickets And Railing. Smooth Ceilings Throughout. Prime And 2nd Bedroom Has Ensuite & Walk-In Closet, 3rd & 4th Bedrooms Has Shared Ensuite. 2nd Floor Laundry Room For Extra Convenience. Access To House From Garage. No Pets, No Smoking. Aaa Tenants Only. Lock Box For Easy Showing.
Property Features
- Date Listed: Friday, January 20, 2023
- Virtual Tour: View Virtual Tour for 2162 Lozenby Street
- City: Innisfil
- Neighborhood: Alcona
- Major Intersection: Innisfil Beach Rd/20th Side Rd
- Full Address: 2162 Lozenby Street, Innisfil, L9S 0S9, Ontario, Canada
- Kitchen: Porcelain Floor, Quartz Counter, Stainless Steel Appl
- Living Room: Hardwood Floor, Combined W/Dining, Large Window
- Family Room: Hardwood Floor, Gas Fireplace, O/Looks Backyard
- Listing Brokerage: Homelife/Miracle Realty Ltd, Brokerage - Disclaimer: The information contained in this listing has not been verified by Homelife/Miracle Realty Ltd, Brokerage and should be verified by the buyer.


