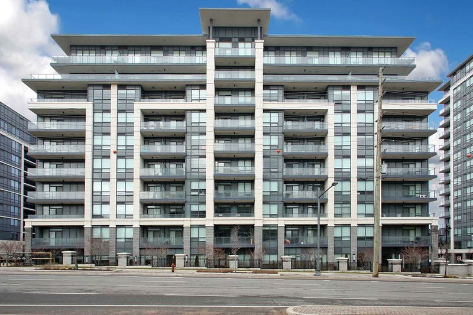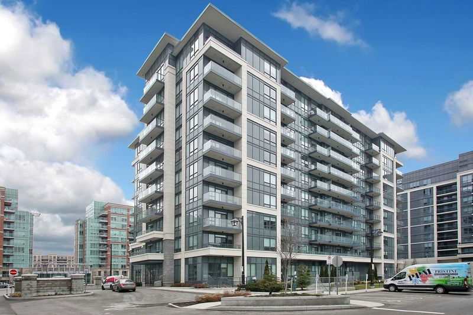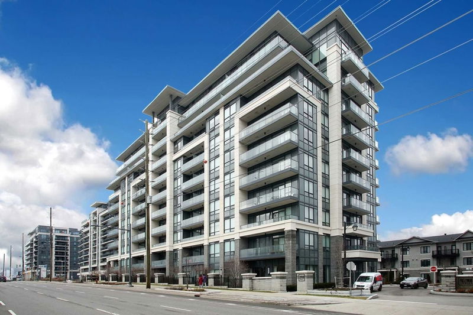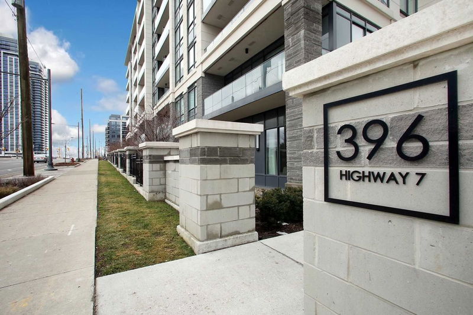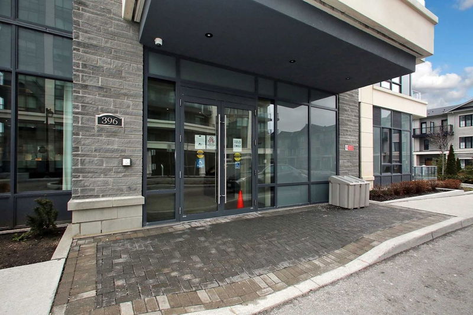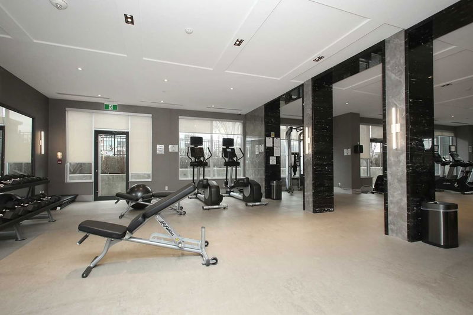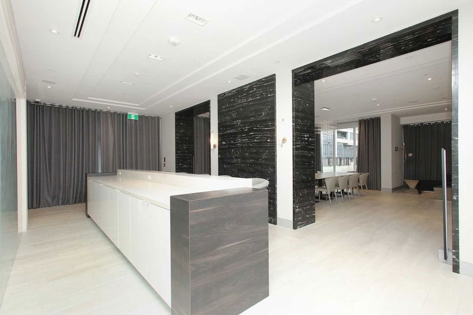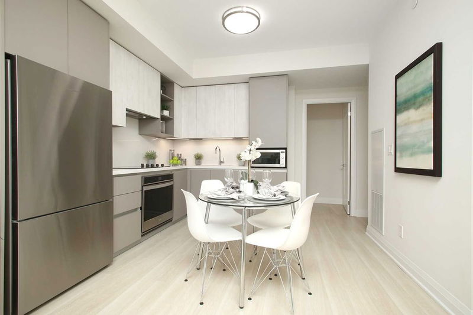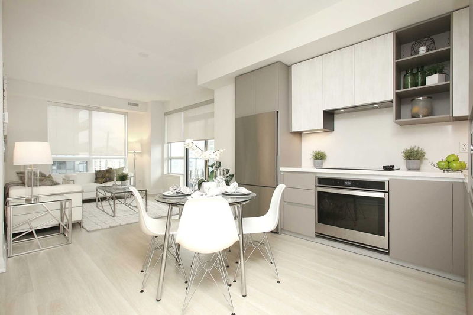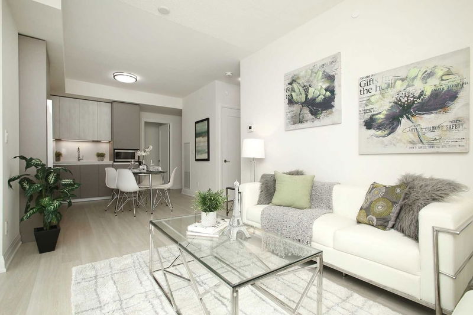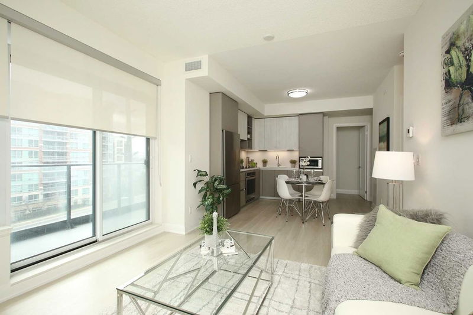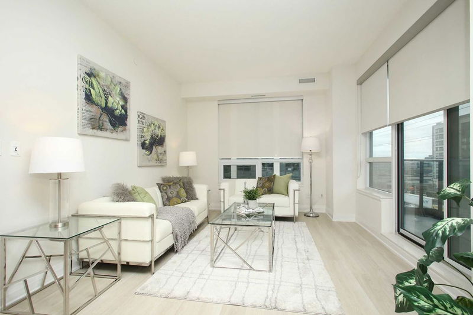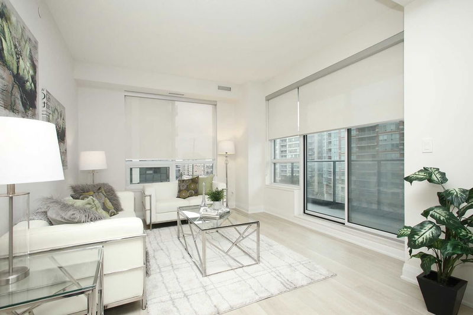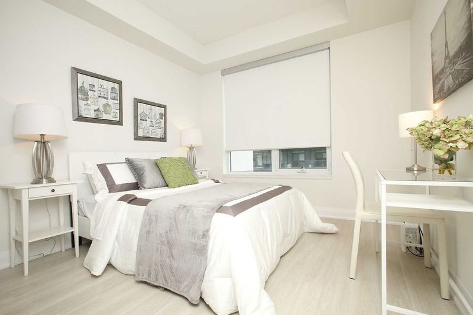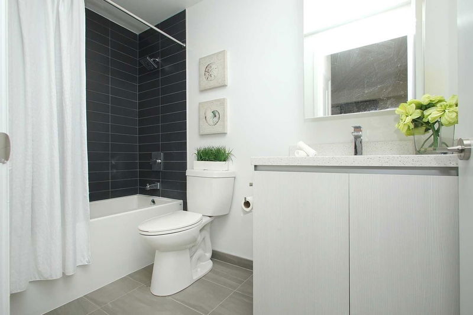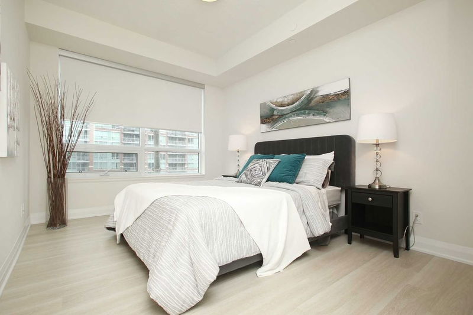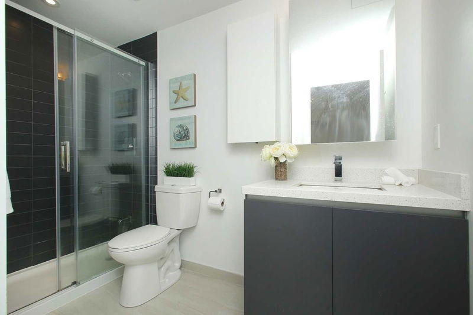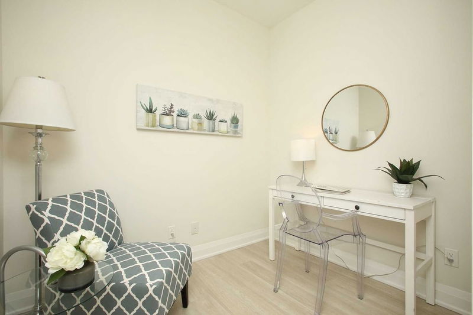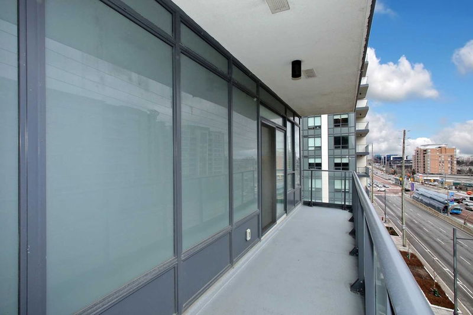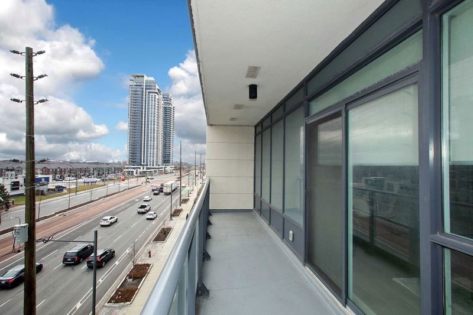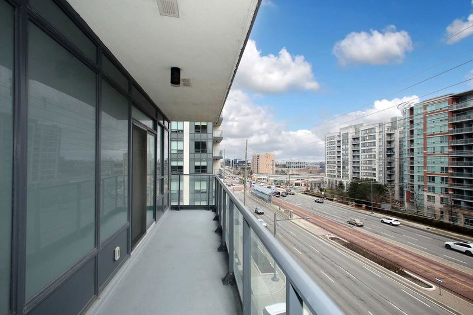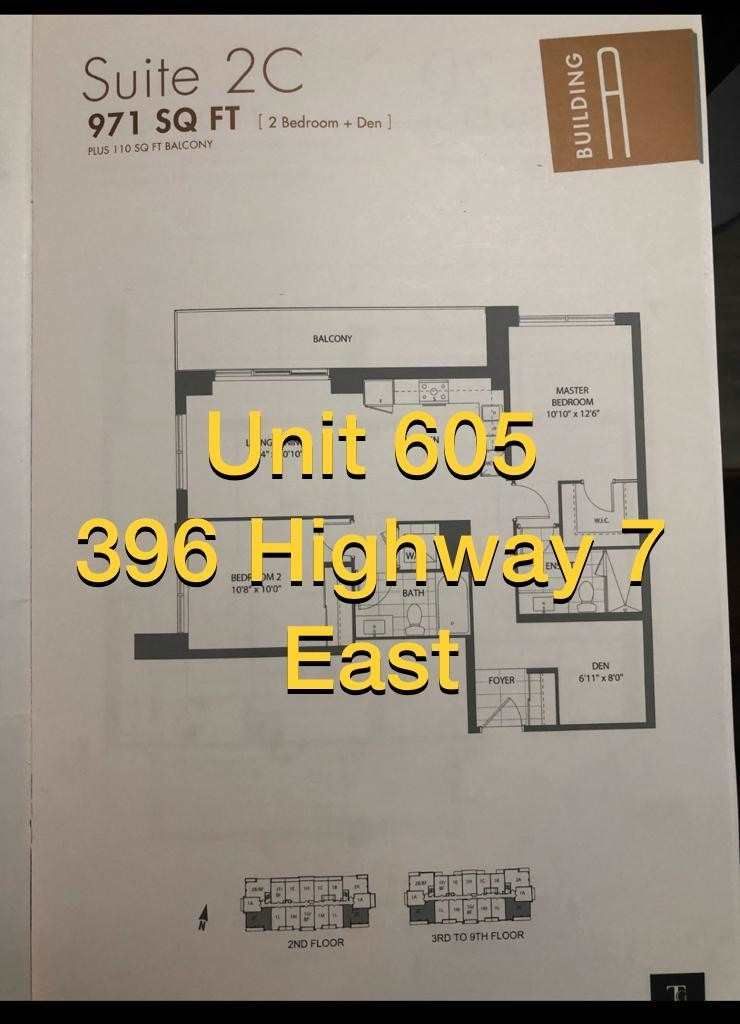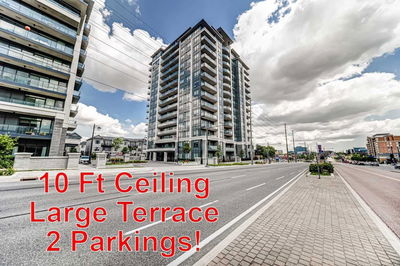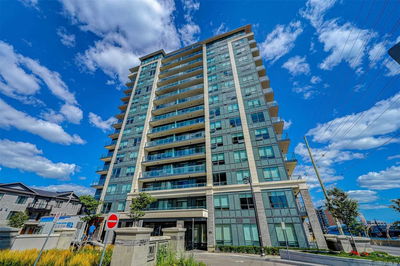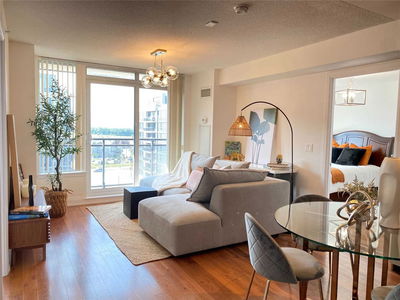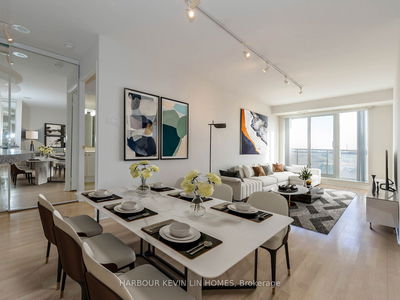3 Yrs New,Breathtaking 9 Ft Ceiling, 971Sq Ft+110Sq Ft Open Balcony,Southeast Facing Bright & Sunny Corner Unit,Modern Design,Open Concept,Floor-To-Ceiling Windows,2 Bedrooms + Den, Den Could Be The 3rd Bdrm,Upgraded Flooring & Quartz Countertop,Stainless Steel Appliances,Mbr Walk-In Closet,2 Side By Side Parking & 1 Locker.24 Hr Concierge Security,Eco Friendly Bldg,Great Rec Facility,Steps To Yrt -,Close To Hwy407 & 404, Top School Area.St Roberts
Property Features
- Date Listed: Thursday, January 19, 2023
- Virtual Tour: View Virtual Tour for 605-396 Highway 7 Road E
- City: Richmond Hill
- Neighborhood: Doncrest
- Full Address: 605-396 Highway 7 Road E, Richmond Hill, L4B 0G7, Ontario, Canada
- Living Room: Combined W/Living, Laminate, Open Concept
- Kitchen: Combined W/Dining, Laminate, Modern Kitchen
- Listing Brokerage: Re/Max Excel Realty Ltd., Brokerage - Disclaimer: The information contained in this listing has not been verified by Re/Max Excel Realty Ltd., Brokerage and should be verified by the buyer.

