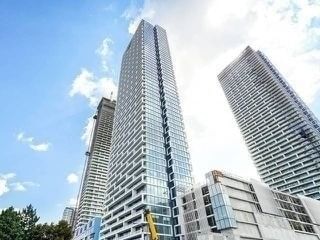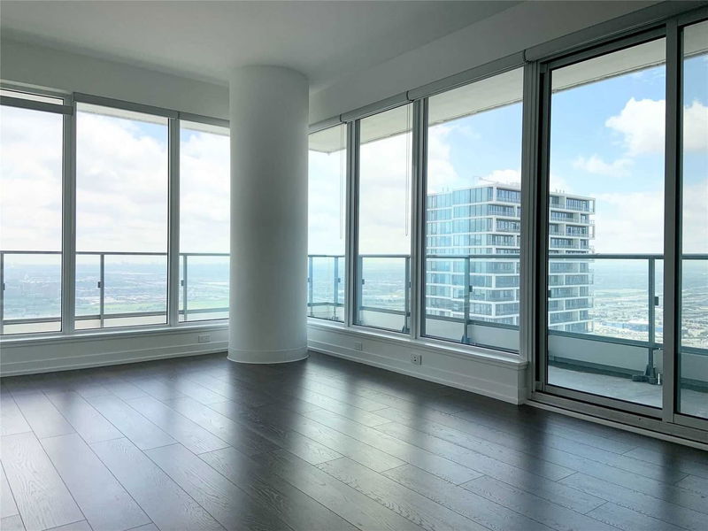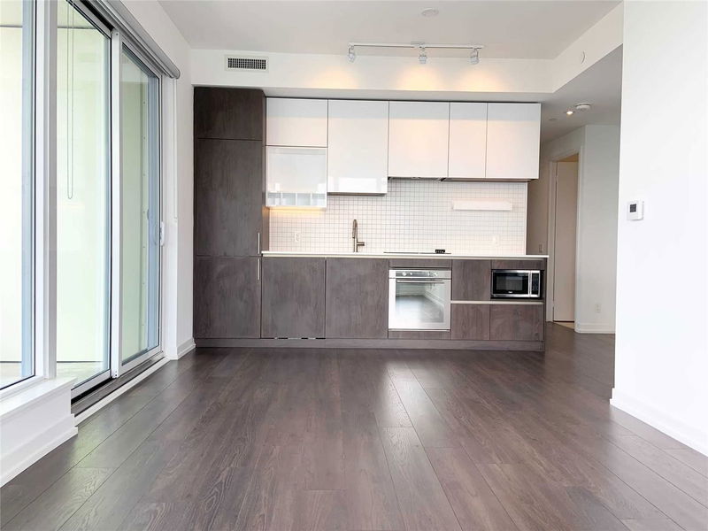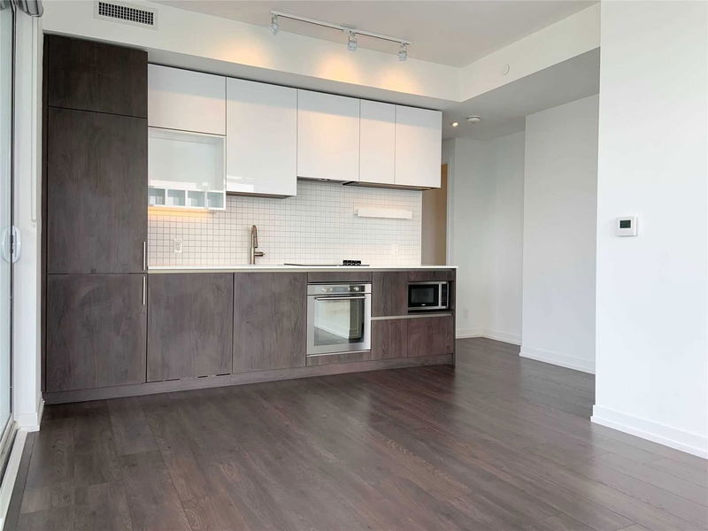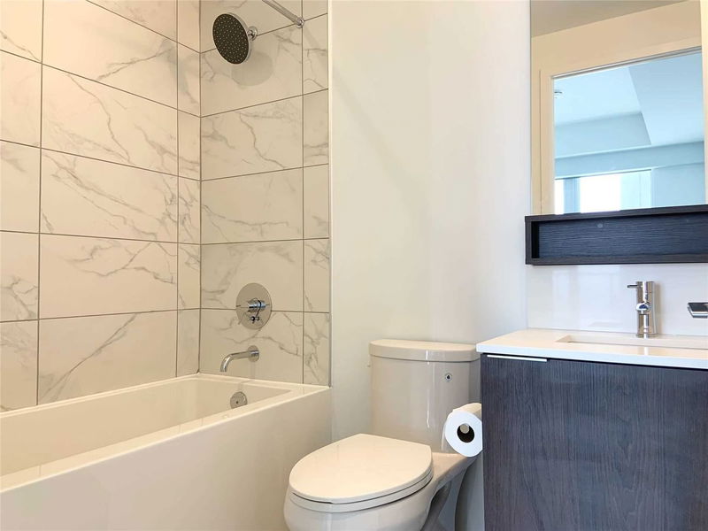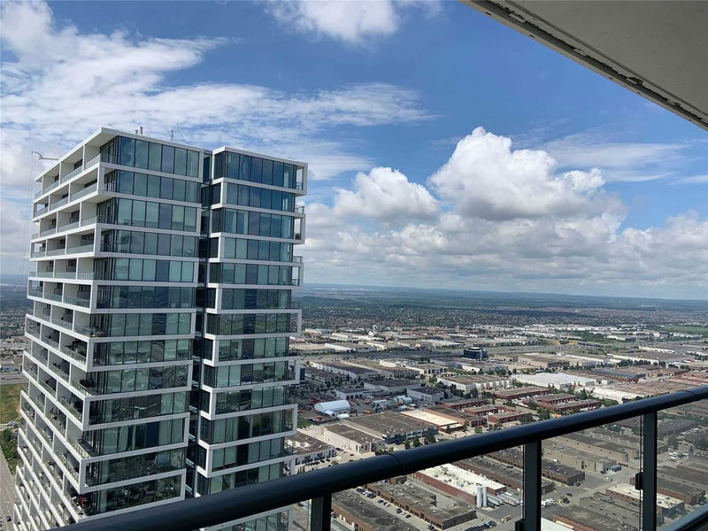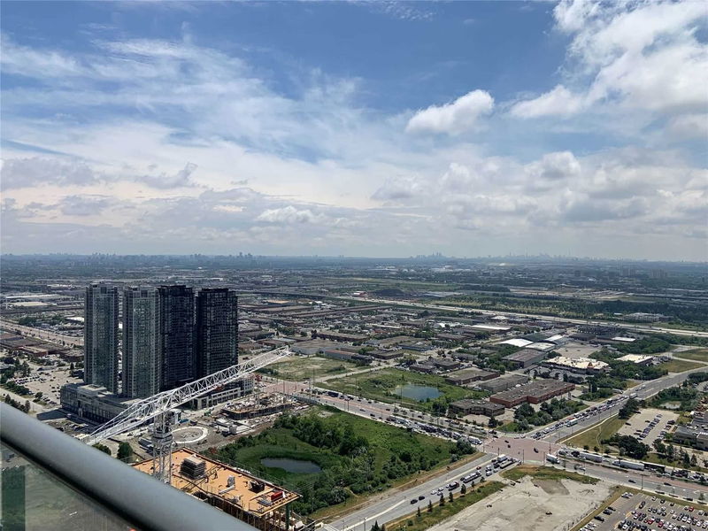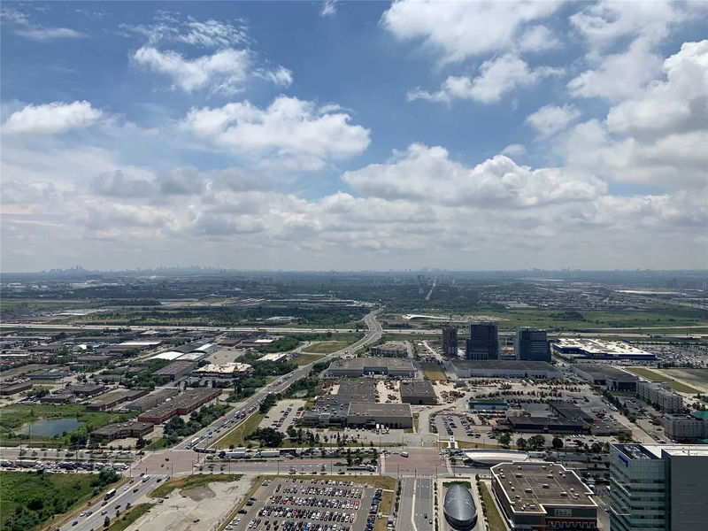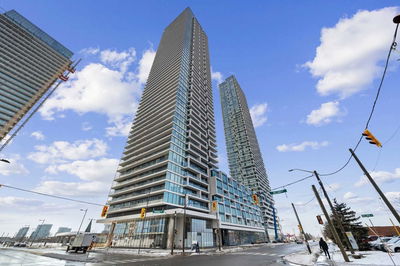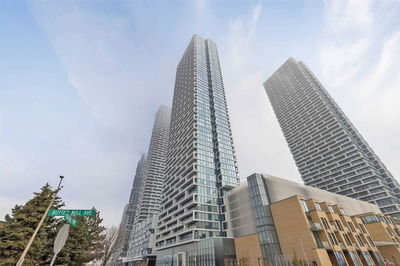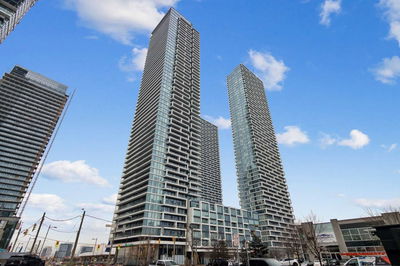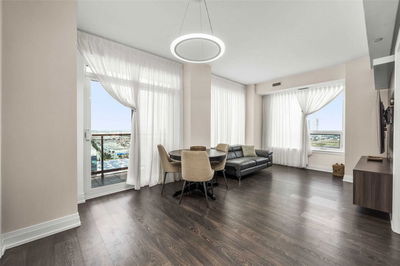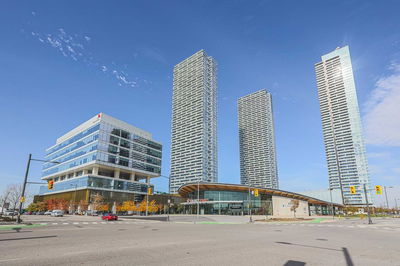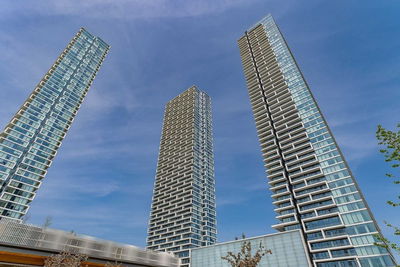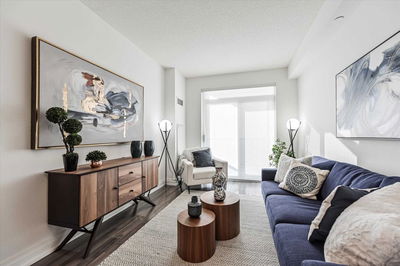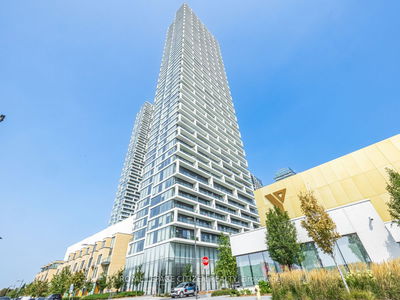Transit City Iii Luxurious 9' Ceiling 2 Br+2 Bath+Study Corner Unit With Lots Of Natural Sun Light. Exceptional Open Concept Floor Plan W/ Breathtaking Panoramic Sw View On 59th Floor. 317 Sf Wrap Around Balcony. Modern Kitchen With Top Of The Line Appliances And Quartz Counter Tops. Ttc, Yrt, Viva And Zum Bus Terminals By Your Footstep. Easy Access To York U, Downtown Toronto, Vaughan Mills, Walmart, Costco, Restaurants. All Amenities, Ymca, Hwy 400 & 407.
Property Features
- Date Listed: Friday, January 20, 2023
- City: Vaughan
- Neighborhood: Vaughan Corporate Centre
- Major Intersection: Hwy 400/Hwy7
- Full Address: 5909-950 Portage Pkwy, Vaughan, L4K 0J7, Ontario, Canada
- Living Room: Sw View, Laminate, W/O To Balcony
- Kitchen: Combined W/Dining, Laminate, Open Concept
- Listing Brokerage: Homelife Broadway Realty Inc., Brokerage - Disclaimer: The information contained in this listing has not been verified by Homelife Broadway Realty Inc., Brokerage and should be verified by the buyer.

