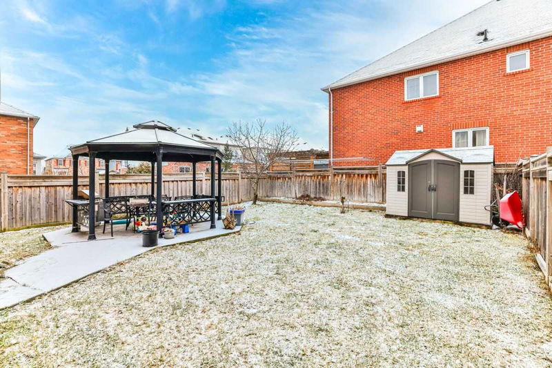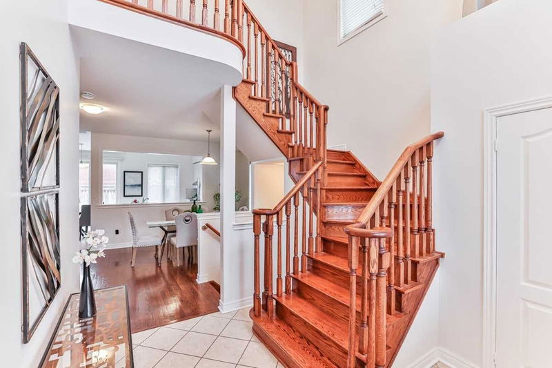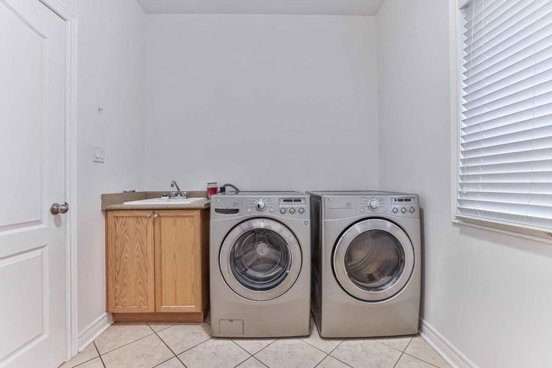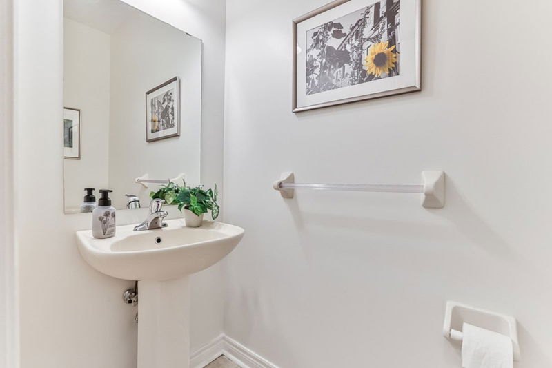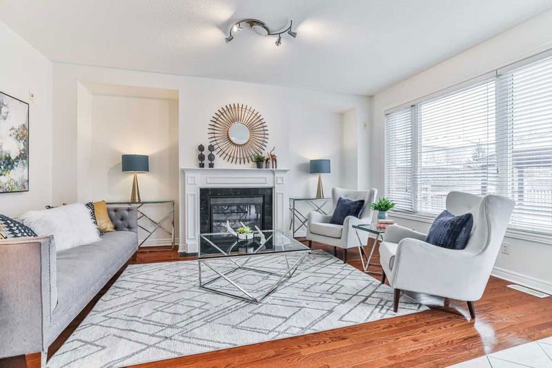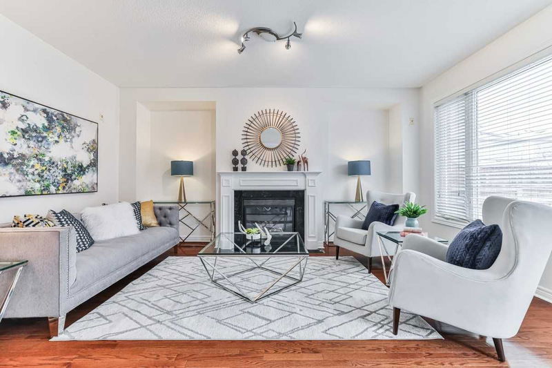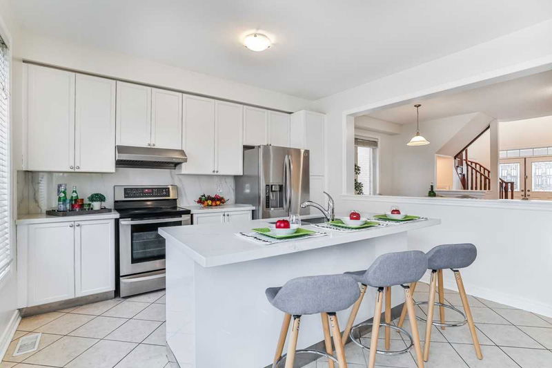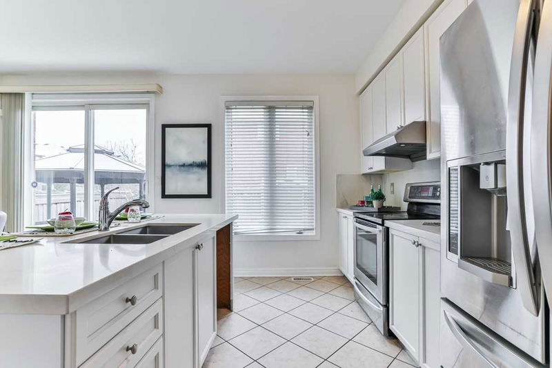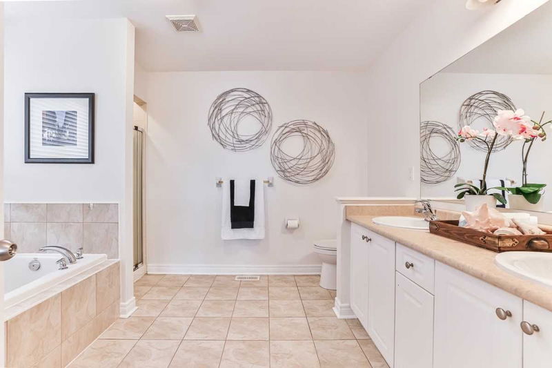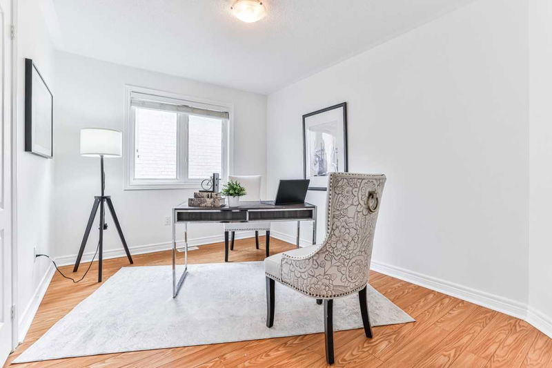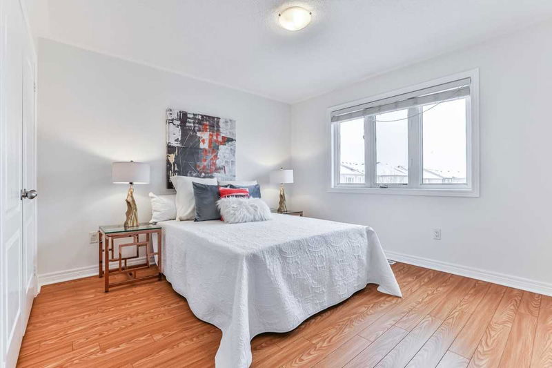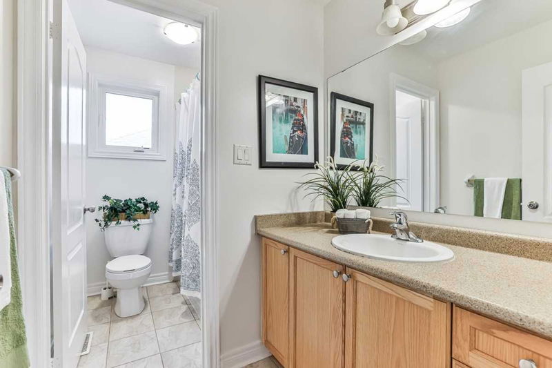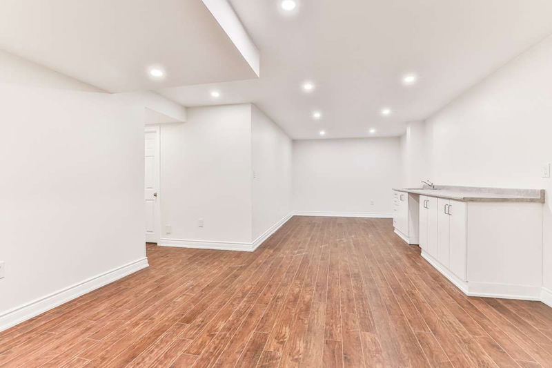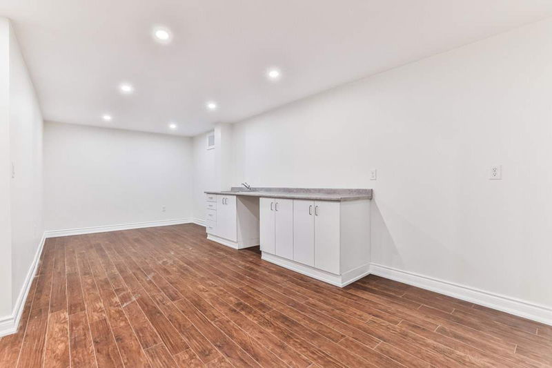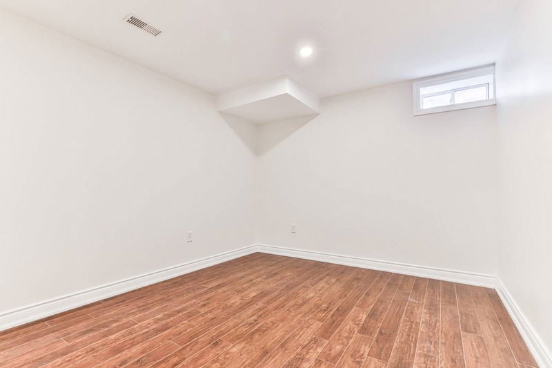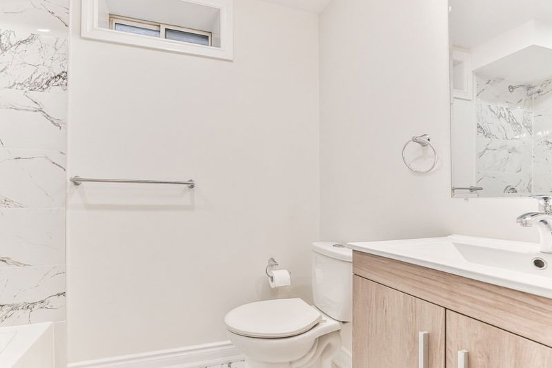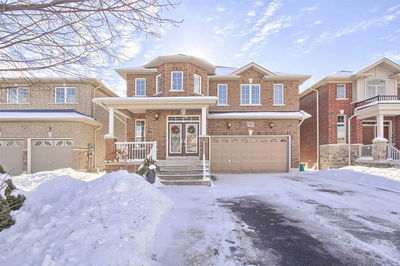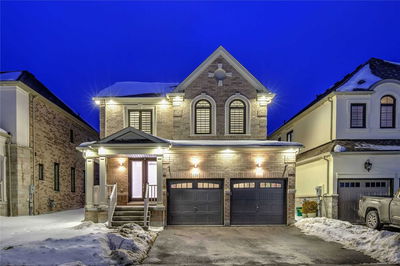Beautifully Maintained Home, Nestled In The Heart Of Bradford. Features 40 X 115 Feet Premium Lot Facing Park. Over 3,000 Sqft Of Living Space Incl Fin Basement. Freshly Painted & Beautifully Updated With Neutral Colours & Decor, Ready For You To Move Right In. Features 4+2 Bedrooms & 4 Baths. Bright Main Floor W/Walkout To Patio. Spacious Living/Dining Rooms. Hardwood Floors & Staircase Throughout Main. Master Retreat W/5Pc Ensuite + His/Her Walk In Closet.
Property Features
- Date Listed: Friday, January 20, 2023
- Virtual Tour: View Virtual Tour for 184 Summerlyn Trail
- City: Bradford West Gwillimbury
- Neighborhood: Bradford
- Full Address: 184 Summerlyn Trail, Bradford West Gwillimbury, L3Z 0E9, Ontario, Canada
- Living Room: Hardwood Floor, Window, Fireplace
- Kitchen: Tile Floor, Granite Counter, Breakfast Area
- Listing Brokerage: Right At Home Realty, Brokerage - Disclaimer: The information contained in this listing has not been verified by Right At Home Realty, Brokerage and should be verified by the buyer.



