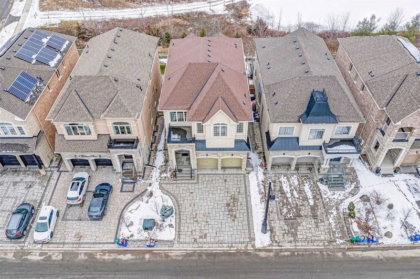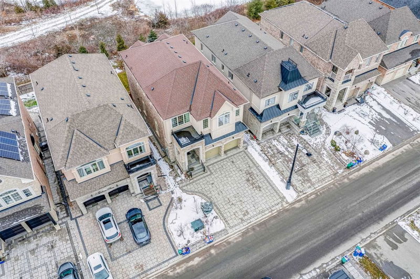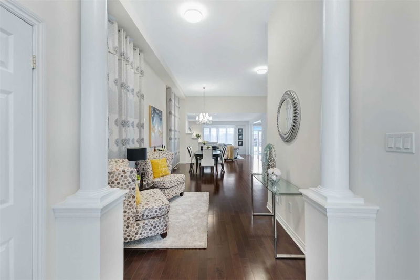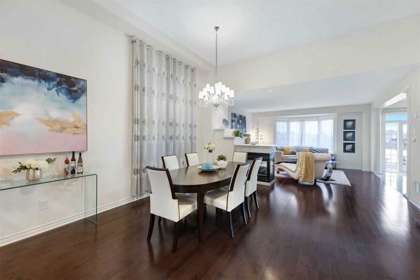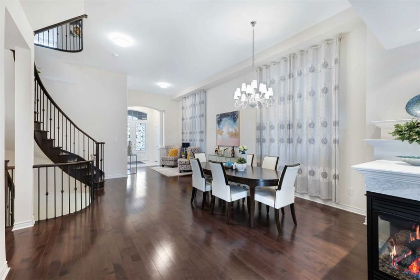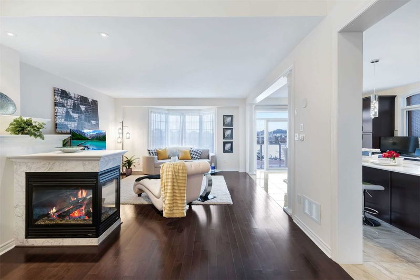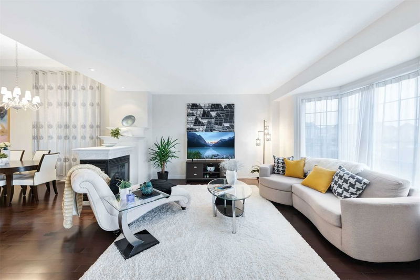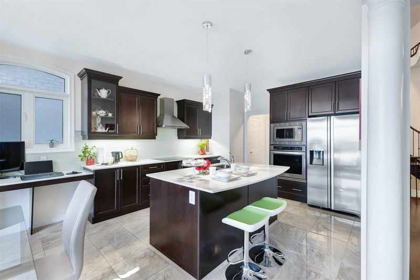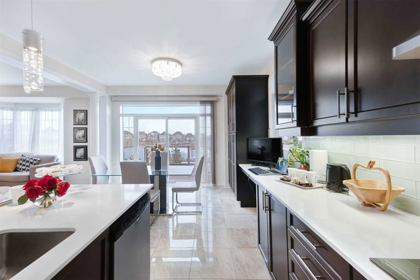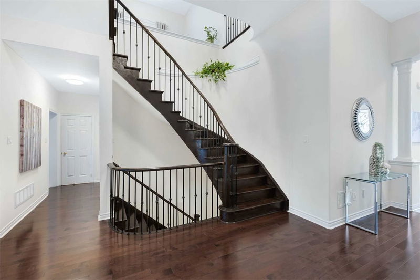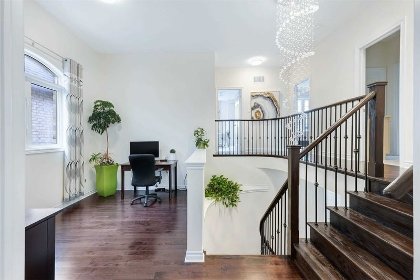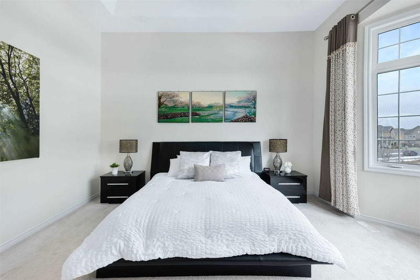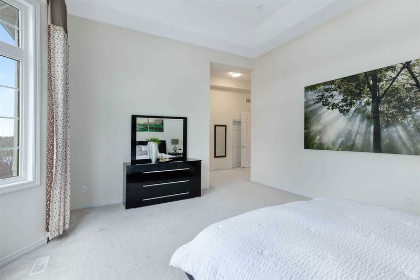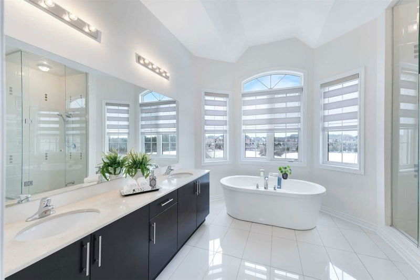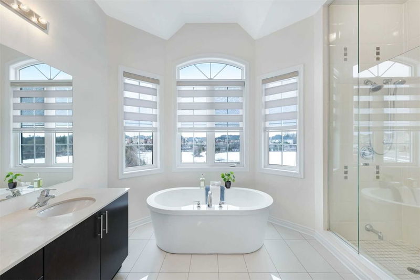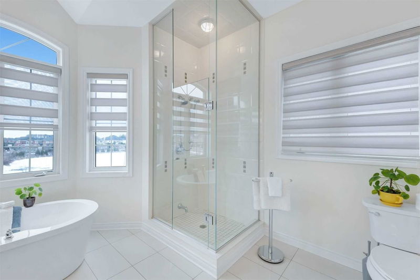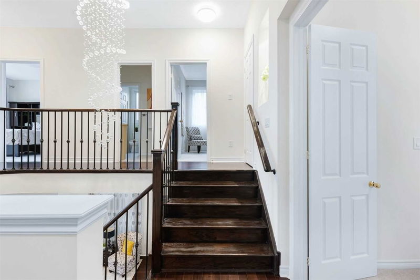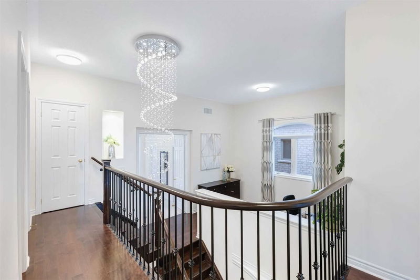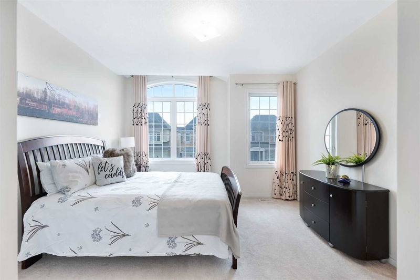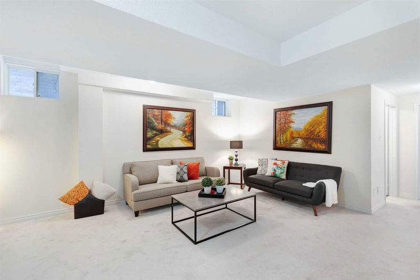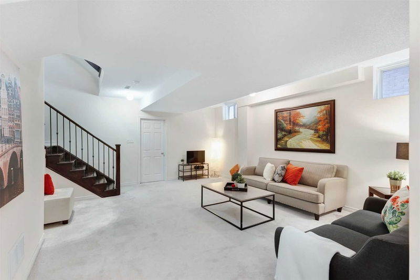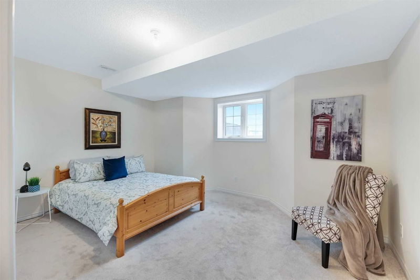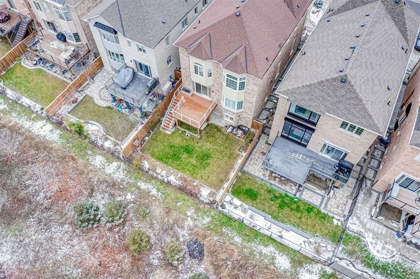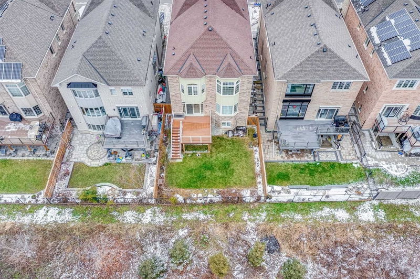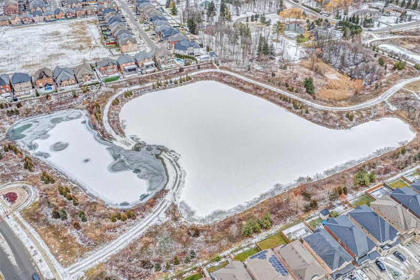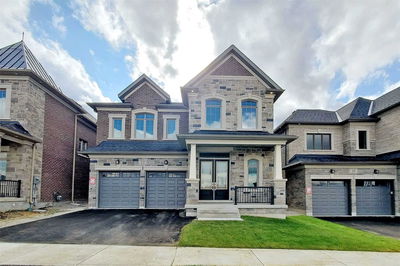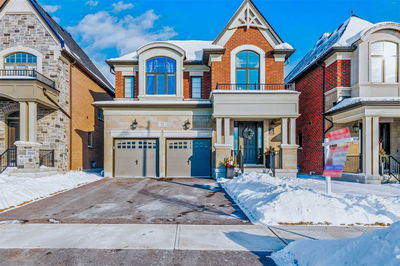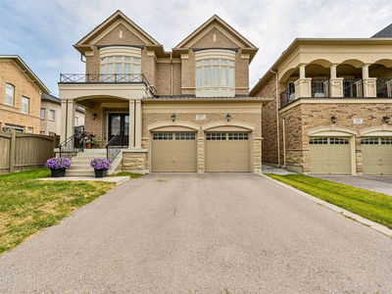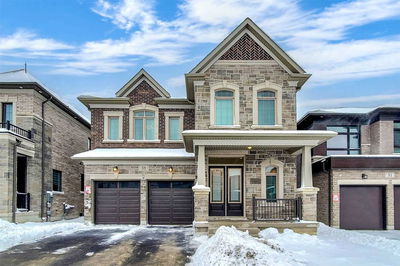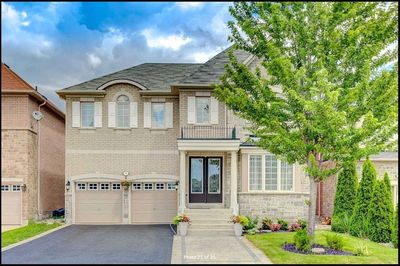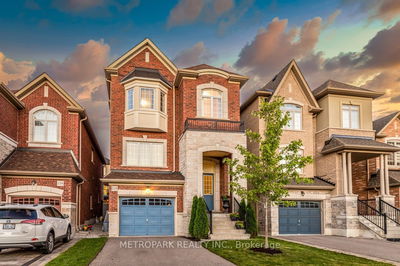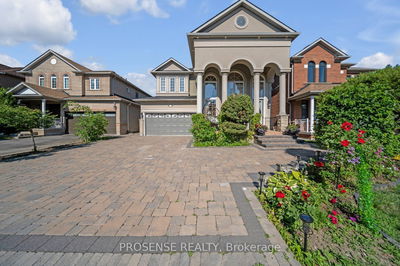*Wow*Spectacular Custom Designed Model Home On A Premium Ravine Lot!*Right Out Of A Magazine*An Entertainer's Dream*Amazing Open Concept*Soaring 12Ft Ceilings On Main Floor With Hardwood Floors*3-Way 3-Tier Gas Fireplace With Accent Potlights*Oversized Living & Dining Rooms*Exquisite Chef Inspired Kitchen With Granite Counters, Custom Glass Backsplash, Built-In Stainless Steel Appliances, Chef's Desk, Pantry, Valance Lights, Mouldings, Centre Island, Breakfast Bar, Transom Windows, Walkout To Sundeck With Glass Railing*Breathtaking Backyard Views Overlooking Ravine & Pond*4 Large Bedrooms With Bonus Loft Area*Stunning Master Retreat With His/Hers Walk-In Closets & 5 Pc Spa With Double Sinks, Glass Shower & Freestanding Soaker Tub*All Bedrooms With Bathroom Access*Premium Finished Basement With Rec Room, Additional Bedroom & Above Grade Lookout Windows*
Property Features
- Date Listed: Thursday, January 26, 2023
- Virtual Tour: View Virtual Tour for 11 Gallant Place
- City: Vaughan
- Neighborhood: Vellore Village
- Major Intersection: Weston/Major Mack/Poetry
- Full Address: 11 Gallant Place, Vaughan, L4H 3W6, Ontario, Canada
- Living Room: Hardwood Floor, Open Concept, Large Window
- Family Room: Hardwood Floor, 2 Way Fireplace, Bay Window
- Kitchen: Quartz Counter, Custom Backsplash, B/I Appliances
- Listing Brokerage: Re/Max Hallmark Lino Arci Group Realty, Brokerage - Disclaimer: The information contained in this listing has not been verified by Re/Max Hallmark Lino Arci Group Realty, Brokerage and should be verified by the buyer.


