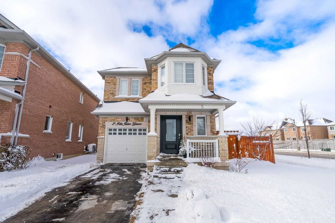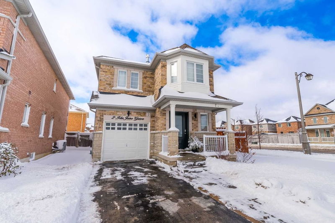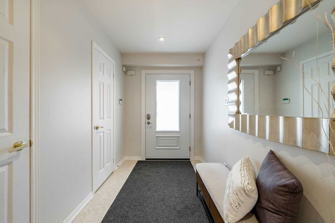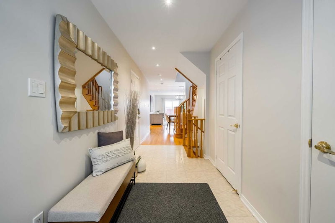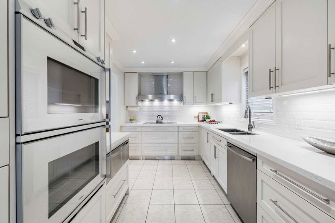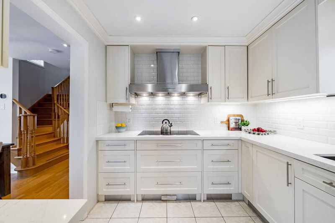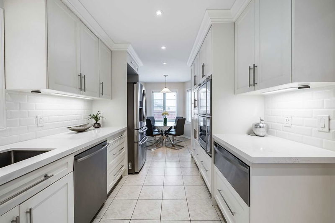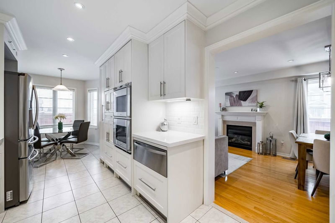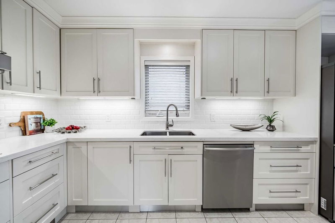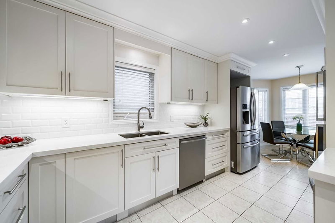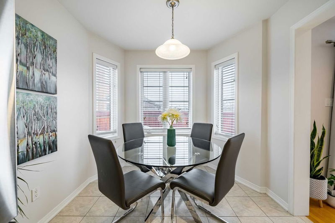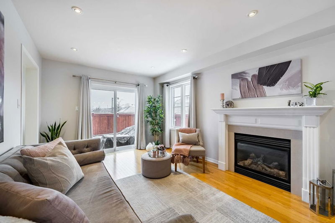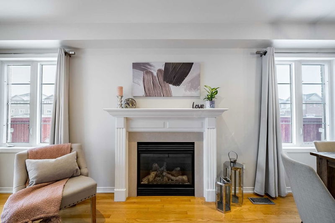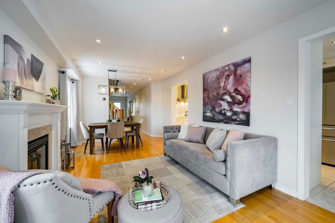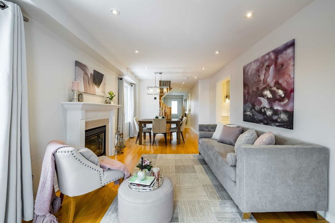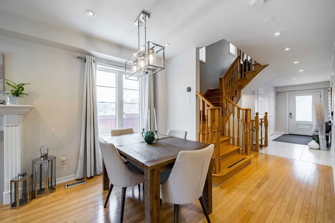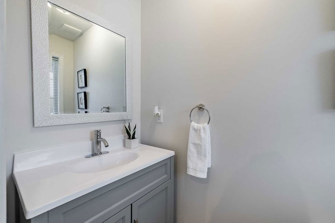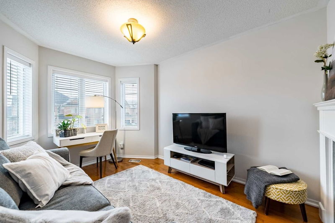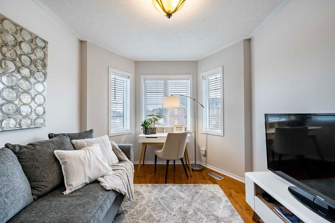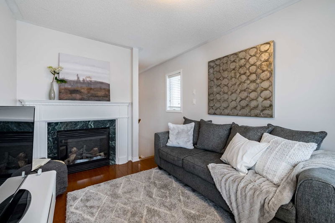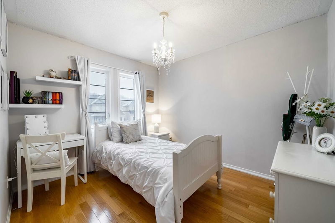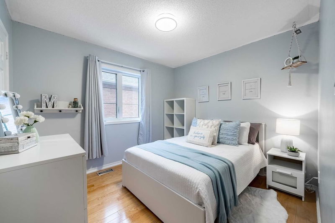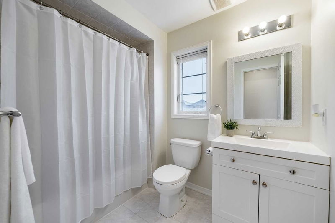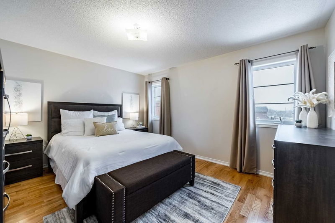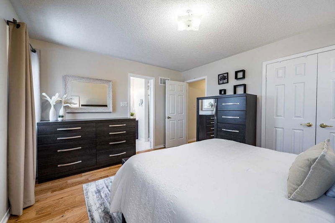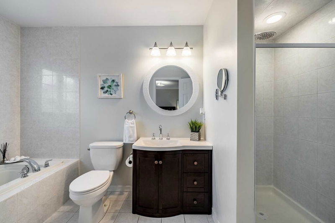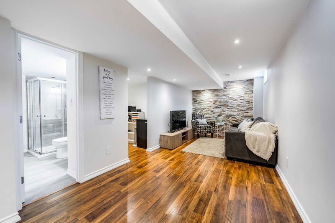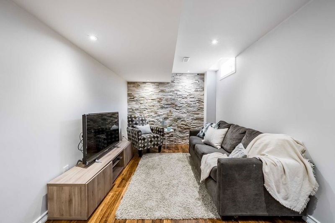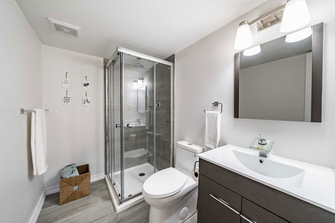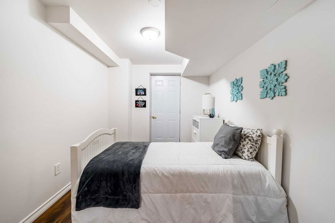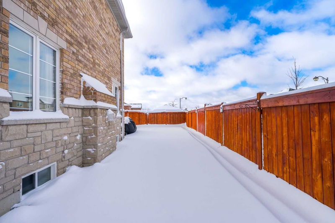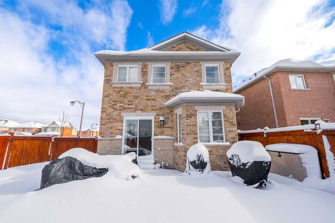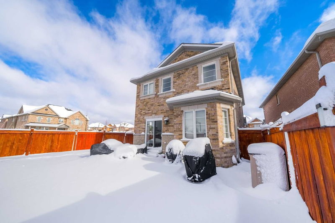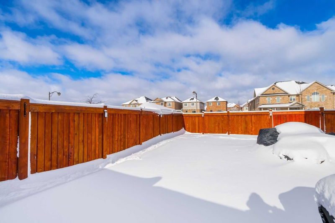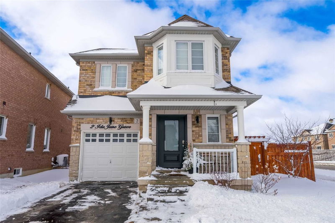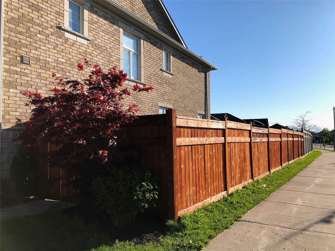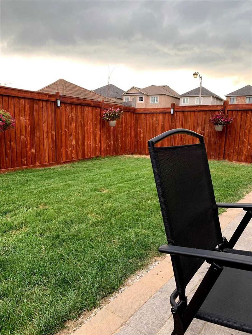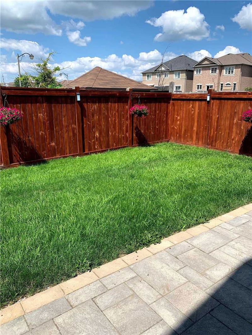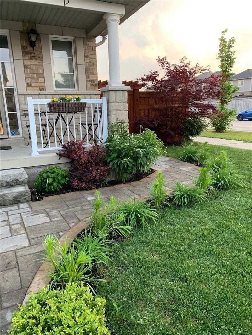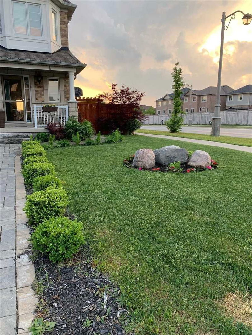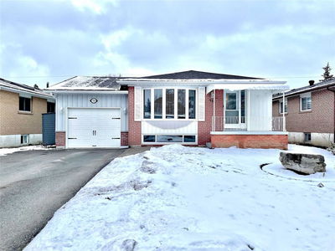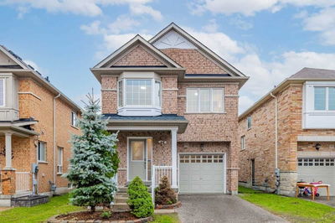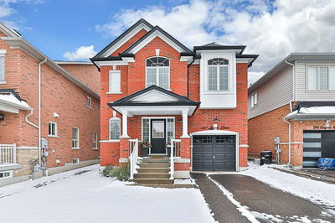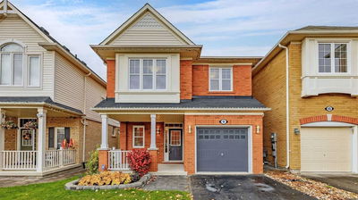You Are Embraced By A Warm And Welcoming Feeling As Soon As You Step Foot In This Beautiful Home. The Meticulously Kept Front Yard, Stunning Front Door And Large Entry Way Set The Stage For The Rest Of The Space. The Main Floor Features Hardwood Flooring, Smooth Ceilings, Pot Lights And Large Windows And A Sliding Door Walkout Allowing For Streams Of Light To Pour In. The Eat In Kitchen Will Excite Any Budding Chef With Its High End Gaggenau, Wolf And Miele Appliances, Crisp White Countertops And Backsplash And It Flows Into The Living Space So You Are Always Close To Your Guests. Three Bedrooms And Two Bathrooms Are Found On The Second Floor Which Also Features Hardwood Flooring Throughout. A Bonus Second Floor Room At The Front Of The House Can Be Used As A Loft Space, Home Office Or Could Easily Convert To A Fourth Bedroom. The Finished Basement Expands The Living Space. Located On A Premium Corner Lot And Walking Distance To Top Rated Schools And All Amenities.
Property Features
- Date Listed: Thursday, January 26, 2023
- Virtual Tour: View Virtual Tour for 2 Ida Jane Grve
- City: Whitchurch-Stouffville
- Neighborhood: Stouffville
- Full Address: 2 Ida Jane Grve, Whitchurch-Stouffville, L4A0S3, Ontario, Canada
- Living Room: Hardwood Floor, W/O To Patio, Fireplace
- Kitchen: Stainless Steel Appl, Backsplash, Pot Lights
- Listing Brokerage: Re/Max All-Stars Realty Inc., Brokerage - Disclaimer: The information contained in this listing has not been verified by Re/Max All-Stars Realty Inc., Brokerage and should be verified by the buyer.

