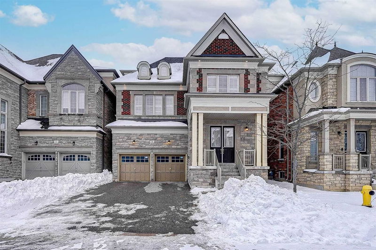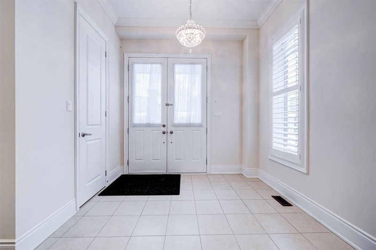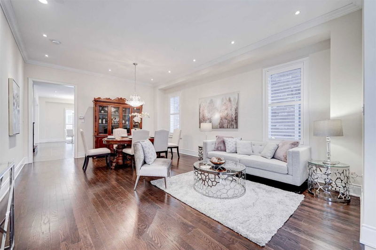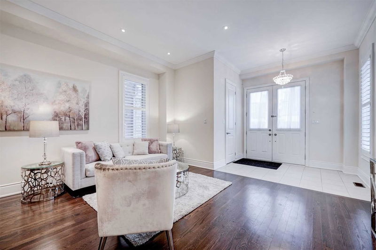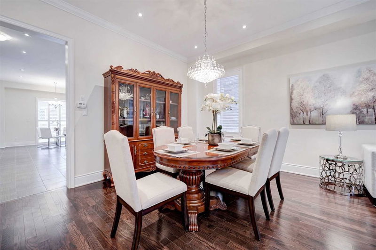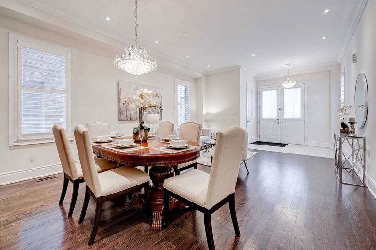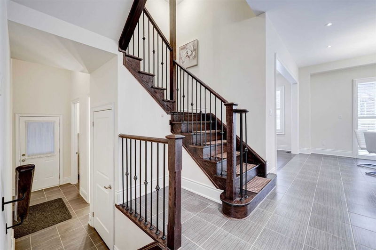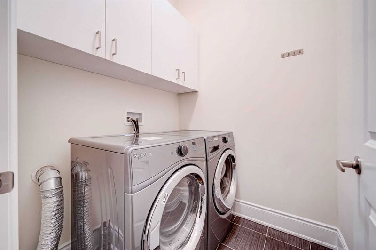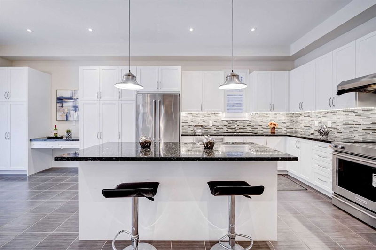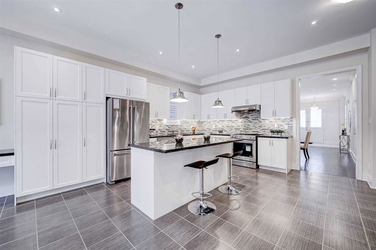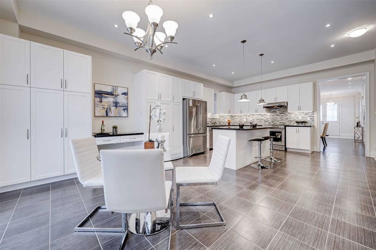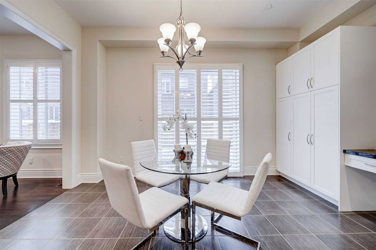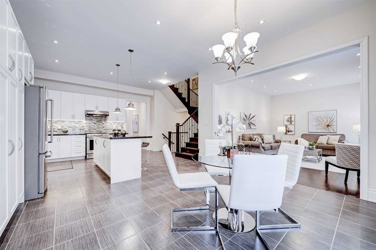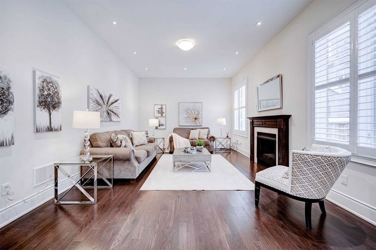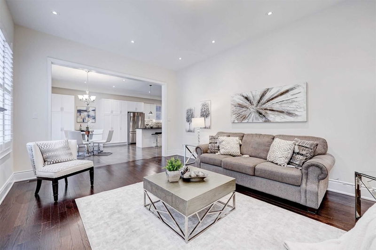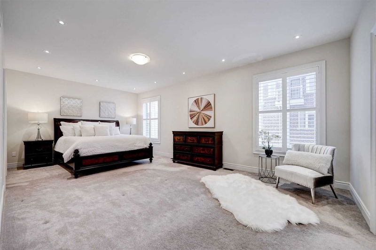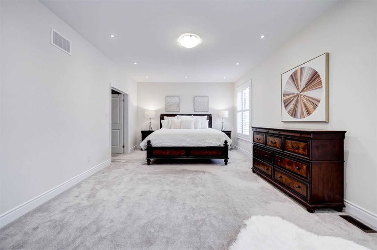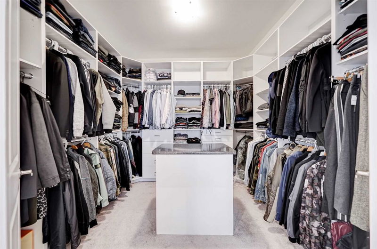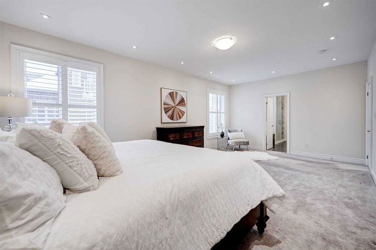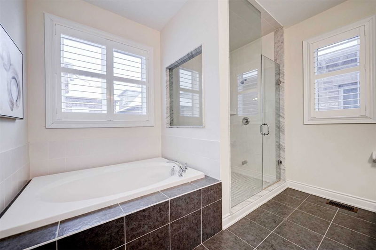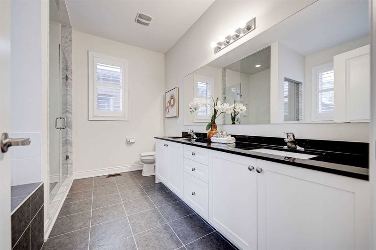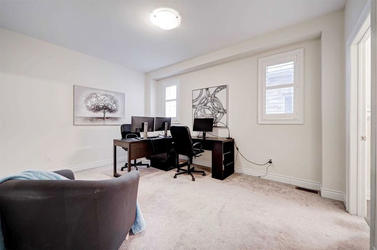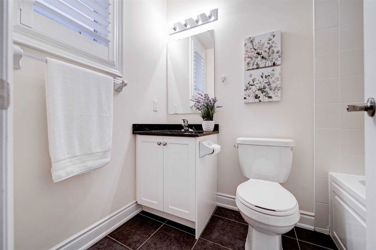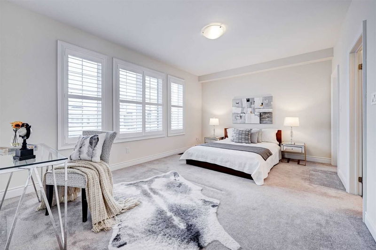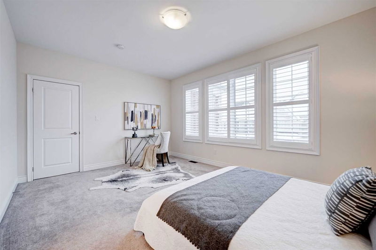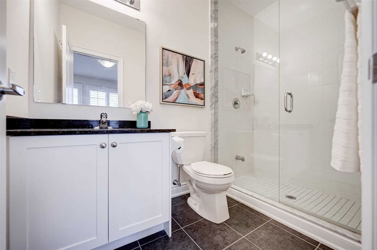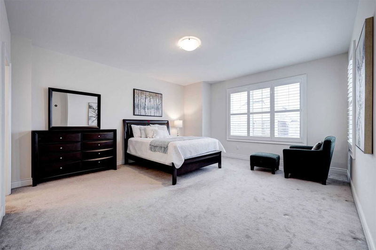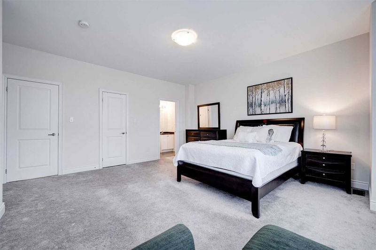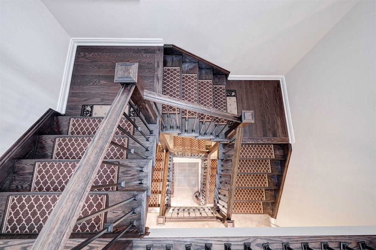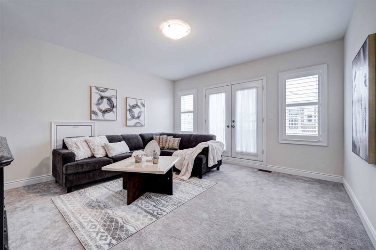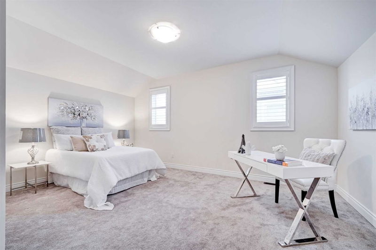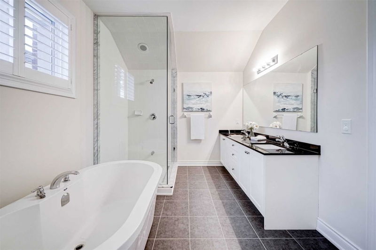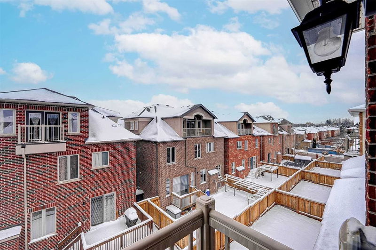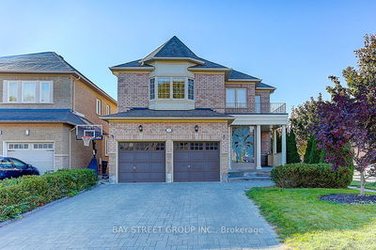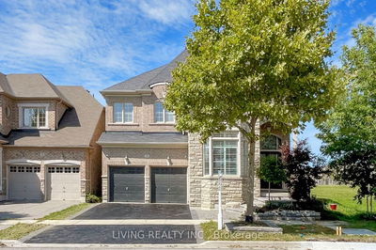Absolutely Spectacular Detached Home In Prestigious Cachet Community. Modern Layout W/ 4006 Sqft Above Grade, 5 Spacious Ensuites, Main Fl 10' Ceiling, 2nd, 3rd Fl & Bsmt 9' Ceiling. California Shutters Throughout. Pot Lights Throughout Main Fl. Stone Counter Tops In Kitchen & Baths. Oak Staircase W/ Meatal Baluster & Skylight Above It. Customized Closet Organizers. Crown Moulding. Crystal Lights. No Sidewalk. Long Driveway For 4 Cars. Direct Access To Main Fl From Garage. Prim Br & 5th Br W/Sep. Shower & Bathtub. 5th Br W/ Own Sitting Rm. Close To Schools, Hwy 404, T & T Supermarket, Shopping Centre, Banks, Restaurants, Parks.
Property Features
- Date Listed: Sunday, January 29, 2023
- Virtual Tour: View Virtual Tour for 16 Mario Avenue
- City: Markham
- Neighborhood: Cachet
- Major Intersection: Woodbine/Major Mackenzie
- Full Address: 16 Mario Avenue, Markham, L6C0X8, Ontario, Canada
- Living Room: Hardwood Floor, Combined W/Dining, W/I Closet
- Kitchen: Ceramic Floor, Centre Island, Granite Counter
- Family Room: Hardwood Floor, Fireplace, Pot Lights
- Listing Brokerage: Aimhome Realty Inc., Brokerage - Disclaimer: The information contained in this listing has not been verified by Aimhome Realty Inc., Brokerage and should be verified by the buyer.

