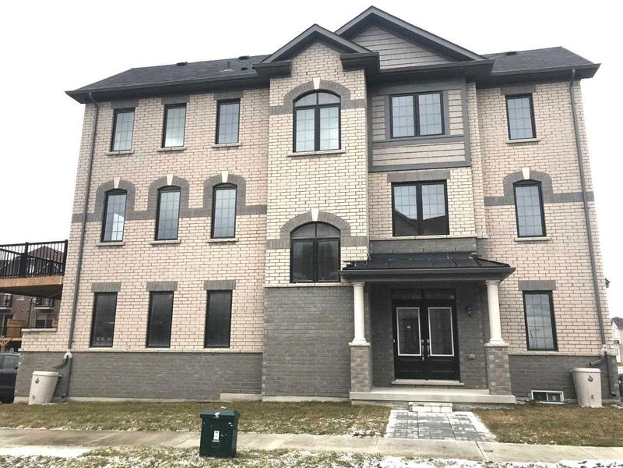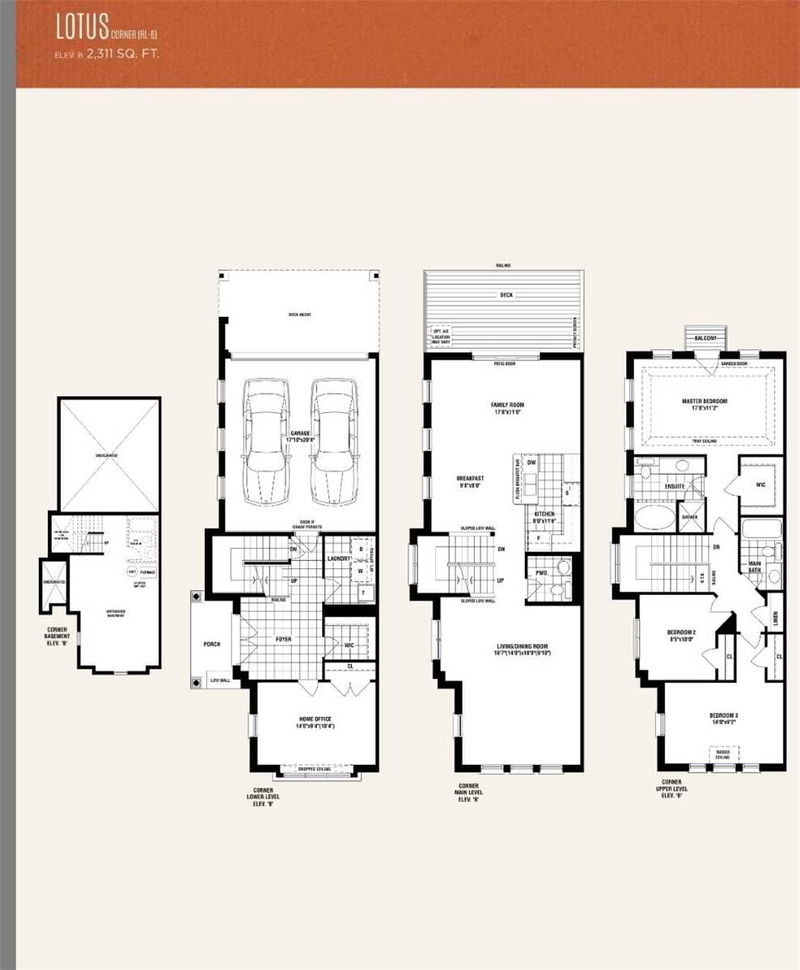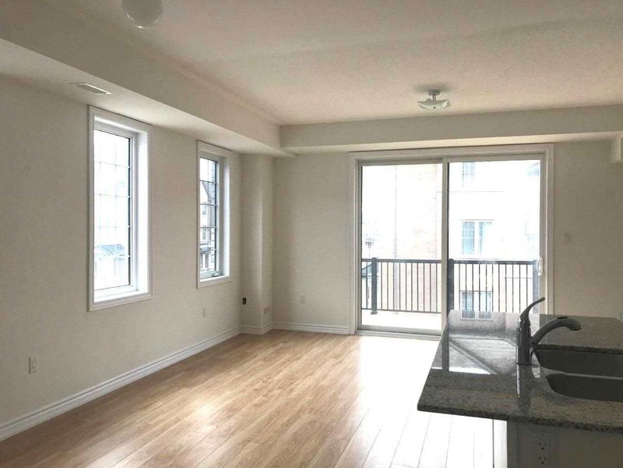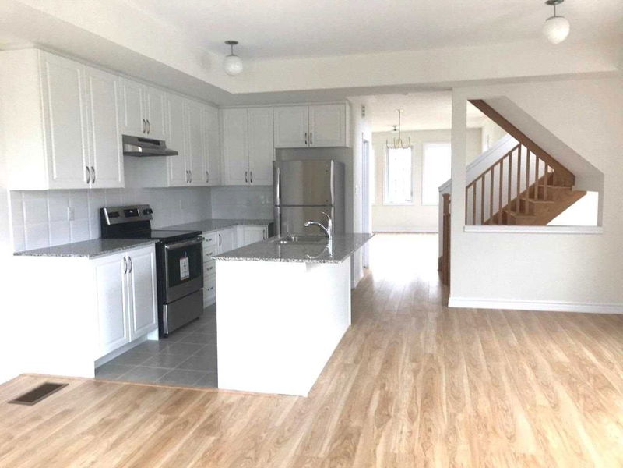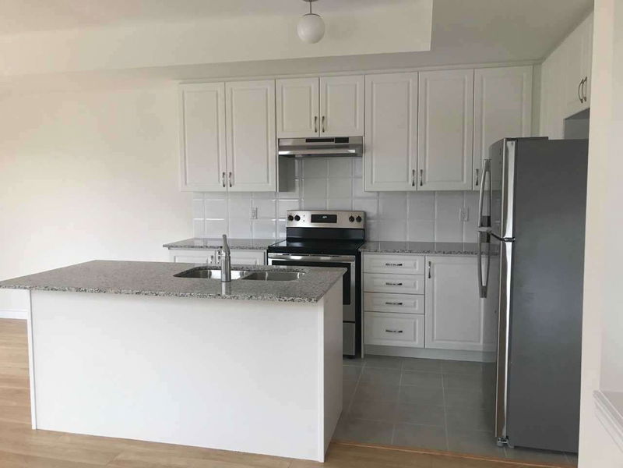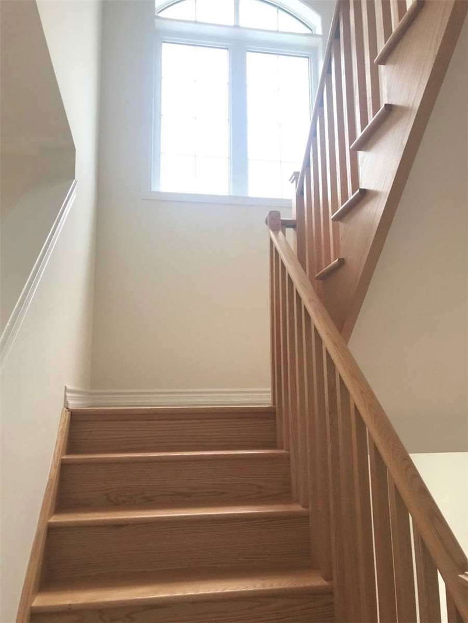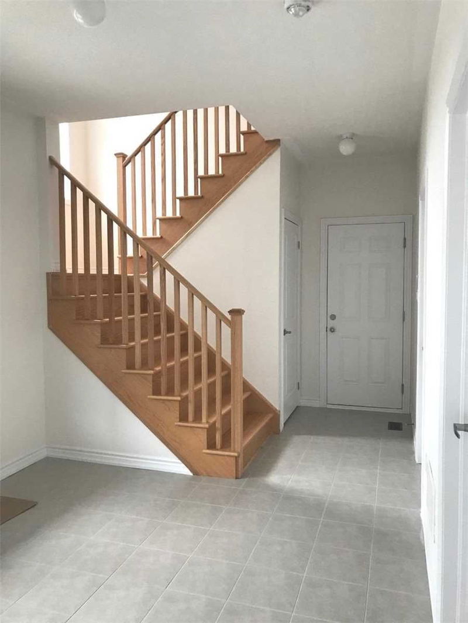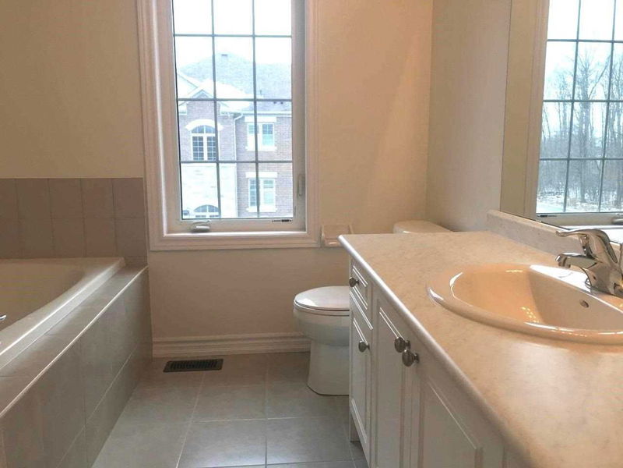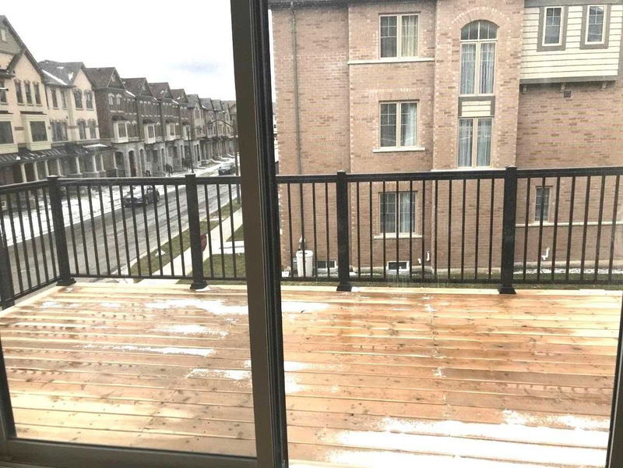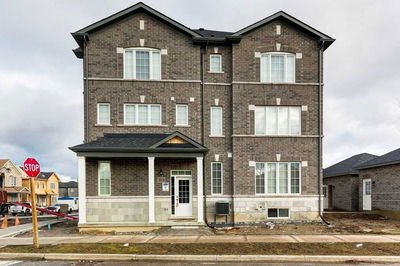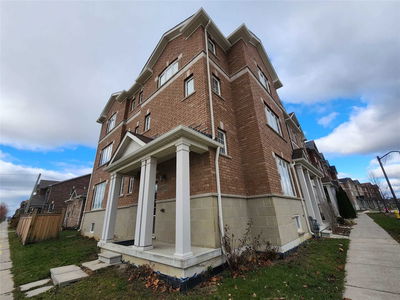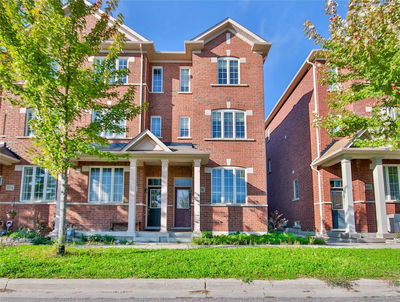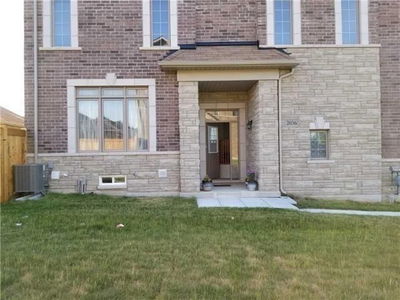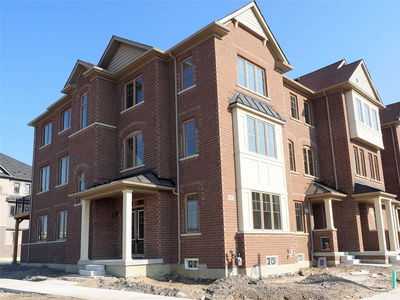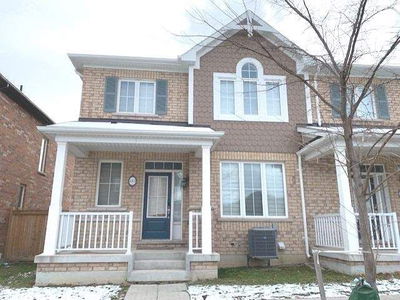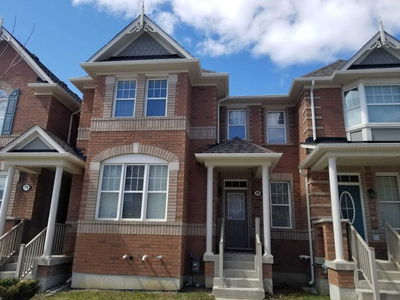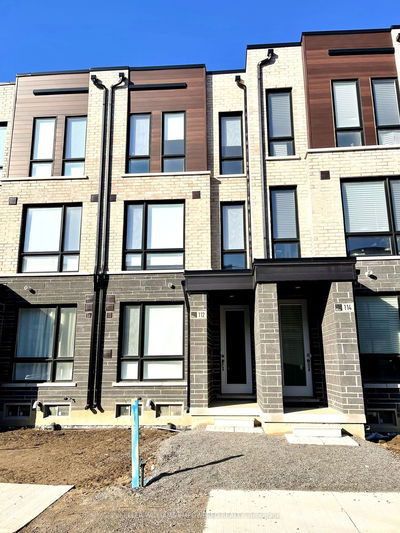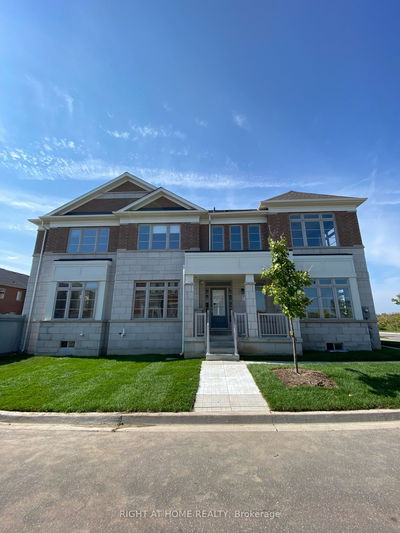* Corner 4-Bedrooms Townhouse * Double Garage With Two Parking Spaces Driveway * New Paint * Bright Open Concept And Functional Layout Over 2300 Sf. * Direct Access To Garage * Large Windows * Huge Walkout Deck From Family Room/Kitchen * Granite Kitchen Counter Top & Island * Steps To Markham Stouffville Hospital, Community Centre, Library, Shopping Plazas, Hwy 7, Hwy 407 & Public Transit *
Property Features
- Date Listed: Monday, January 30, 2023
- City: Markham
- Neighborhood: Cornell
- Major Intersection: 9th Line/Hwy 7 East
- Kitchen: Granite Counter, Centre Island, Open Concept
- Family Room: Laminate, W/O To Deck
- Living Room: Laminate, Combined W/Dining
- Listing Brokerage: Tradeworld Realty Inc, Brokerage - Disclaimer: The information contained in this listing has not been verified by Tradeworld Realty Inc, Brokerage and should be verified by the buyer.

