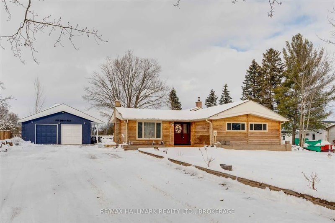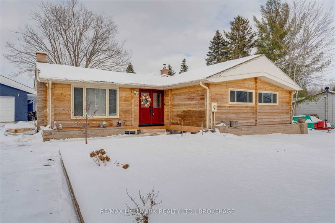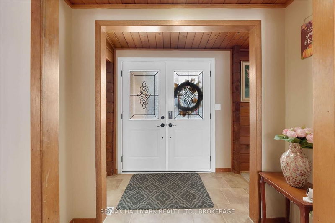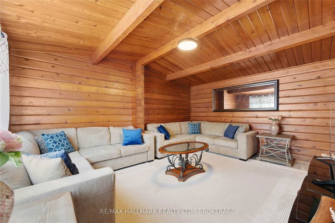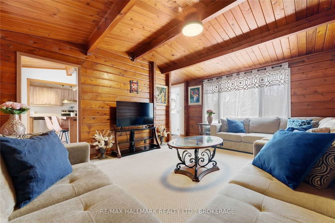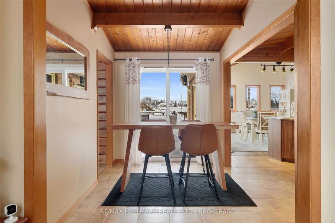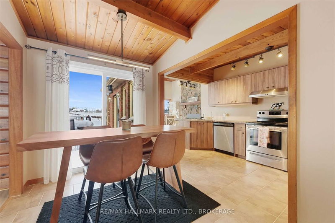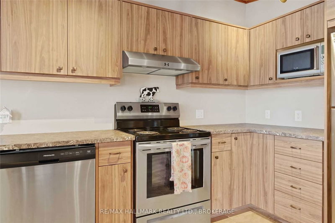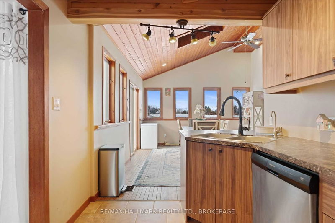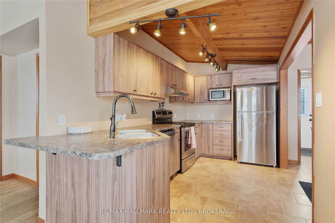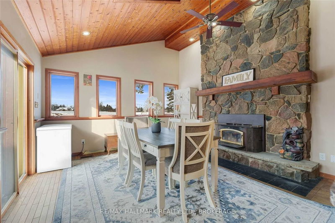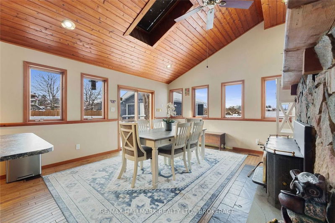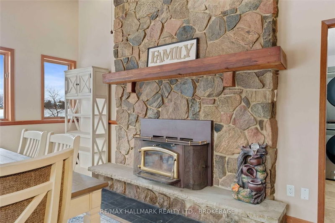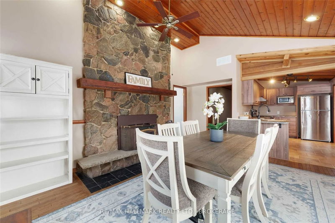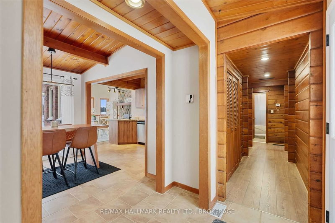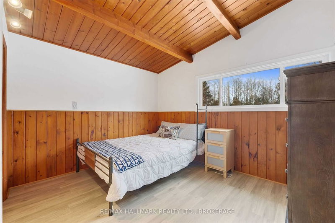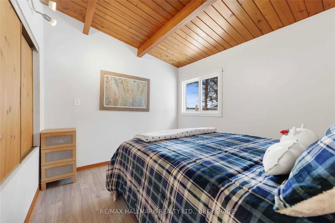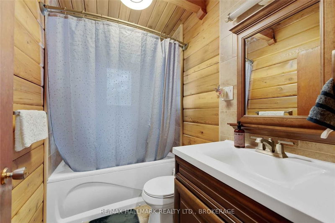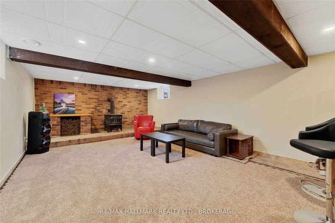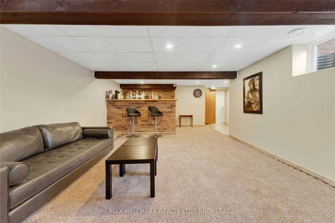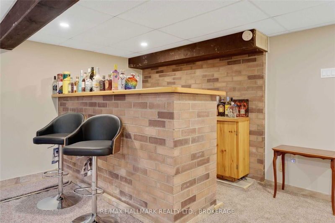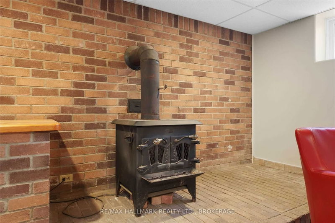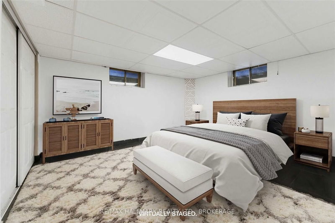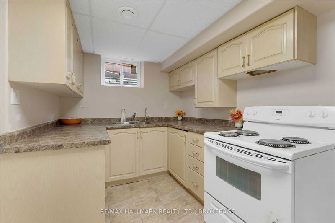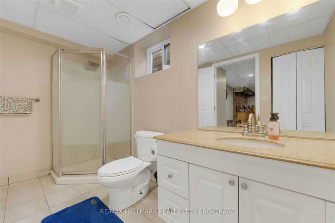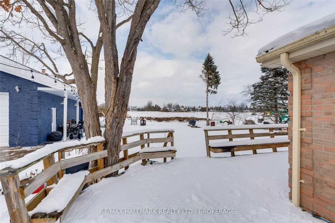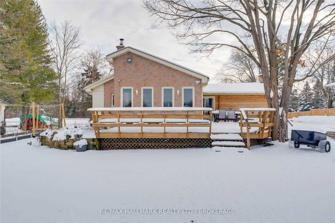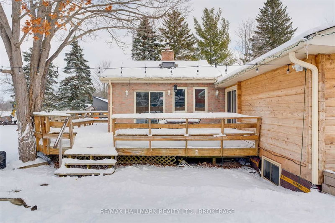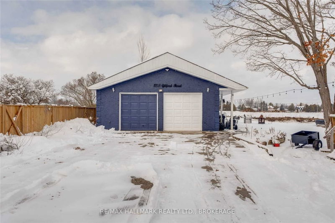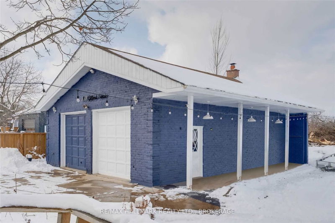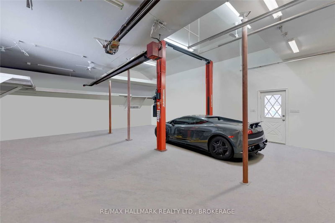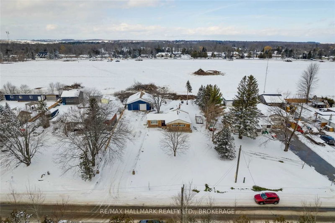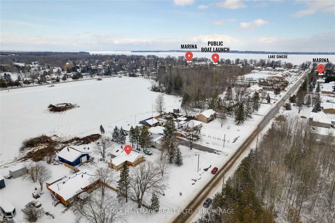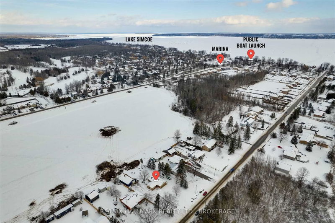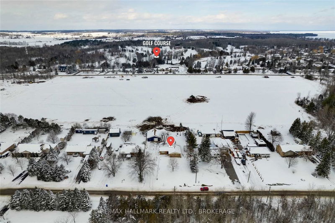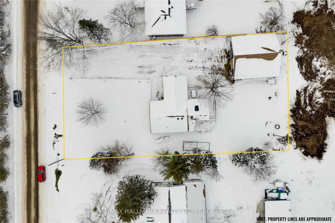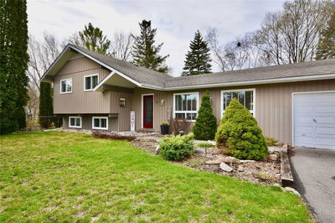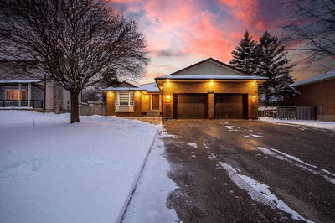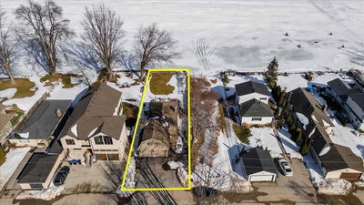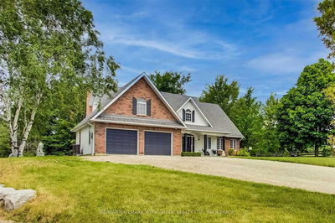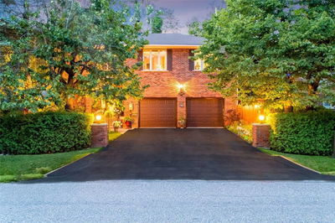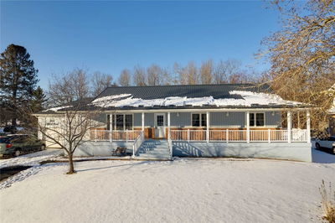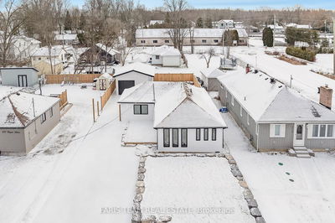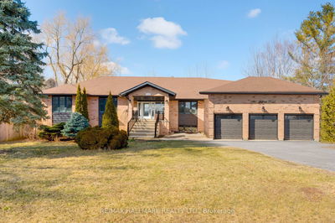Beautiful Ranch Style Bungalow In The Quite And Desirable Community Of Gilford, Innisfil. 45 Min From Toronto And Steps From Lake Simcoe. Ideal For Year-Round Residential Or Recreational Property With Close Proximity To Boat Launch & Marinas. Large 100X200 Ft Lot W/Huge Asphalt Driveway With Plenty Of Parking. It Includes A 30X40Ft Propane Heated Garage/Workshop (Possible To Convert To Nat Gas) Big Enough For 6 Cars Plus Extra Storage. Newer Car Lift Included With The Property. Great For Mechanics Or Hobbyists! In Garage 100Amp Srvs, New Led Lgts. Plug 4 Welder. The House Has Large Living Room Perfect For Entertaining! The Formal Dining Room Boasts A Beautiful Stone Fireplace And A Walkout To Large Deck. There Is An Eat-In Kitchen And Spectacular Wood Finishes Throughout. The Lower-Level Man Cave Has In-Law Suite Potential (Tiled Floor W/Rug). Large Living Space W/Brick Finish Bar, Wood Burning Stove, Full Bathroom, A Kitchen And A Large Bedroom With A Closet. Offers Anytime!
Property Features
- Date Listed: Monday, January 30, 2023
- Virtual Tour: View Virtual Tour for 1288 Gilford Road
- City: Innisfil
- Neighborhood: Gilford
- Major Intersection: 20th Side Rd & Shore Acres Dr
- Living Room: Laminate, O/Looks Frontyard, Window
- Family Room: Hardwood Floor, Wood Stove, W/O To Deck
- Kitchen: Ceramic Floor, Double Sink, Stainless Steel Appl
- Kitchen: Ceramic Floor, Stainless Steel Sink, Window
- Listing Brokerage: Re/Max Hallmark Realty Ltd., Brokerage - Disclaimer: The information contained in this listing has not been verified by Re/Max Hallmark Realty Ltd., Brokerage and should be verified by the buyer.


