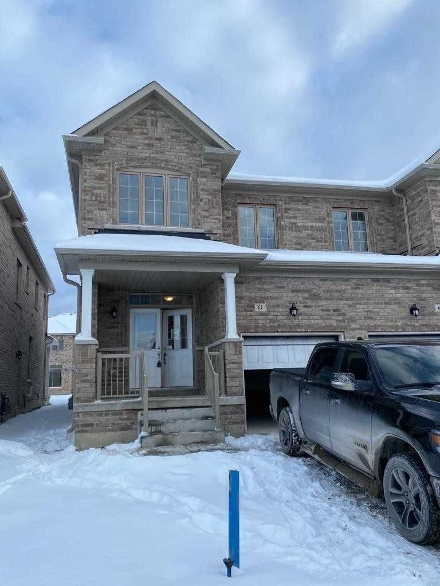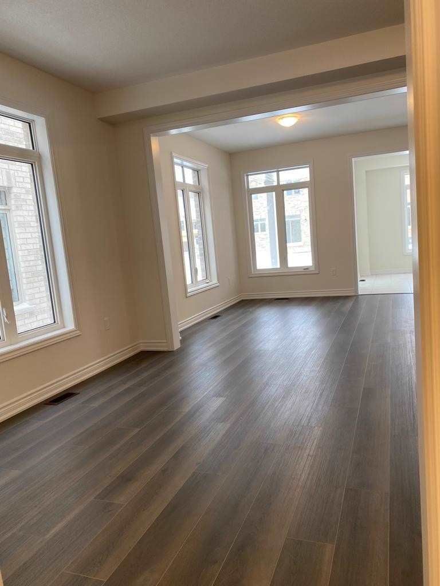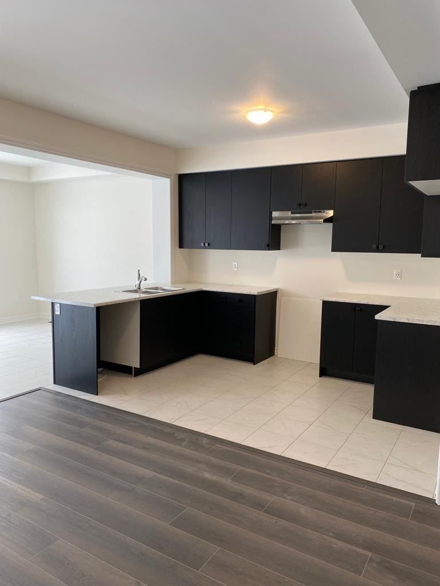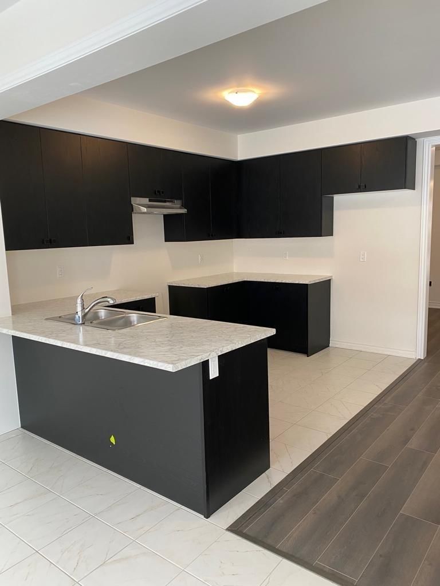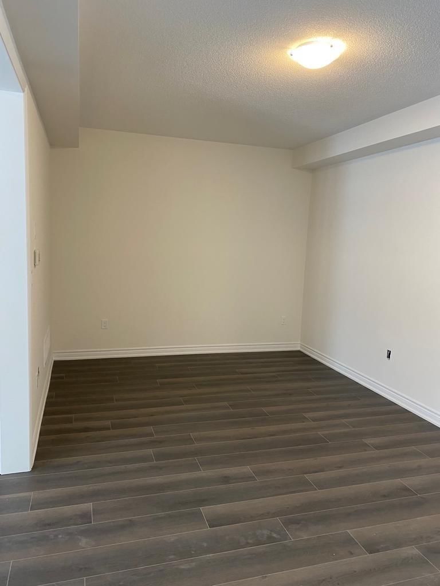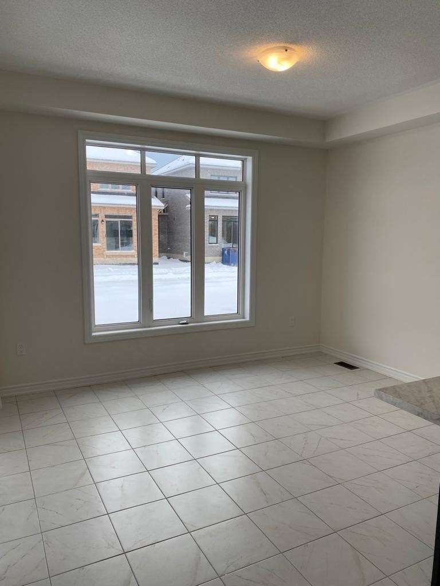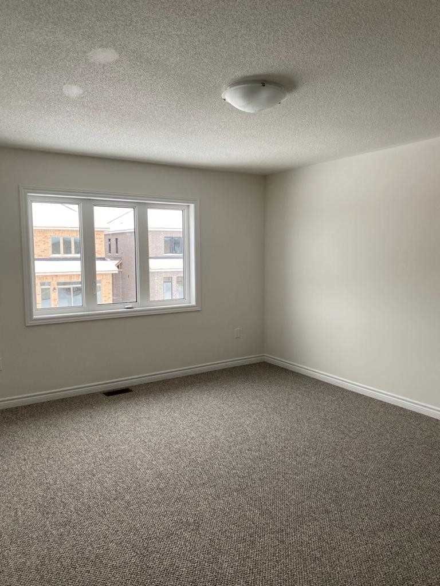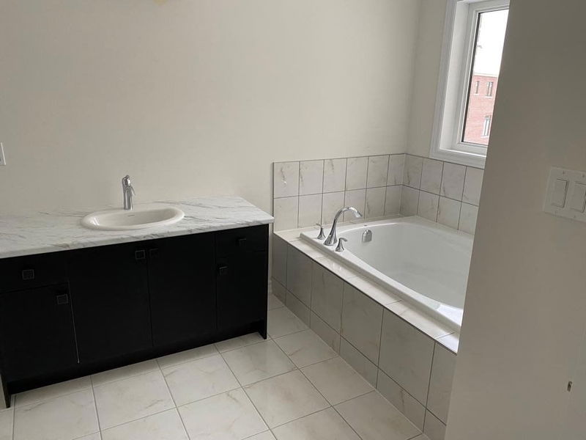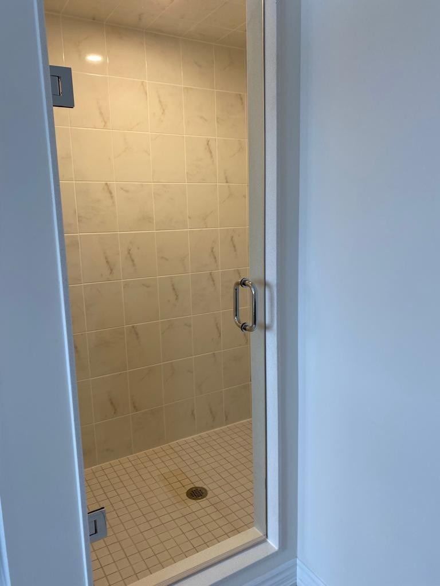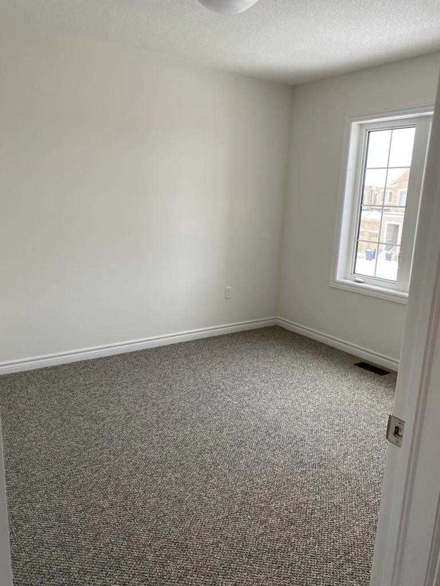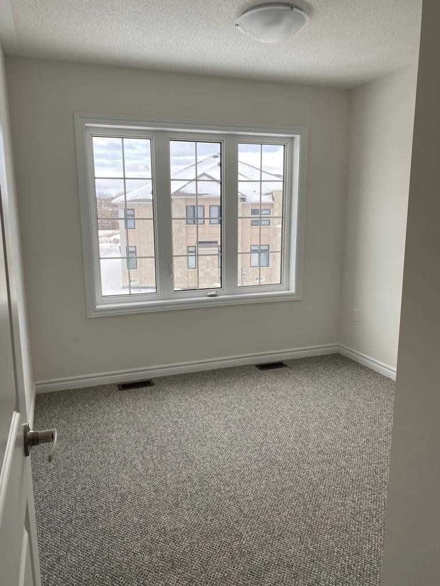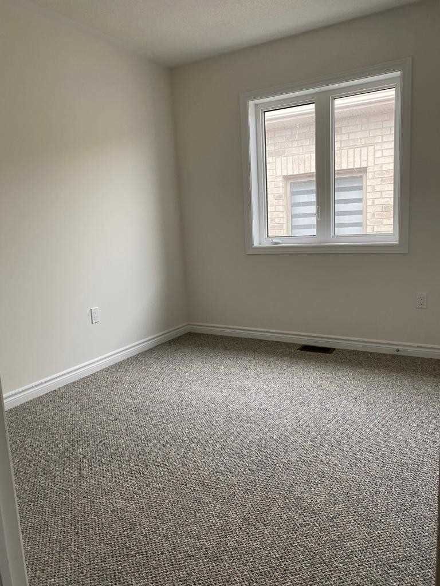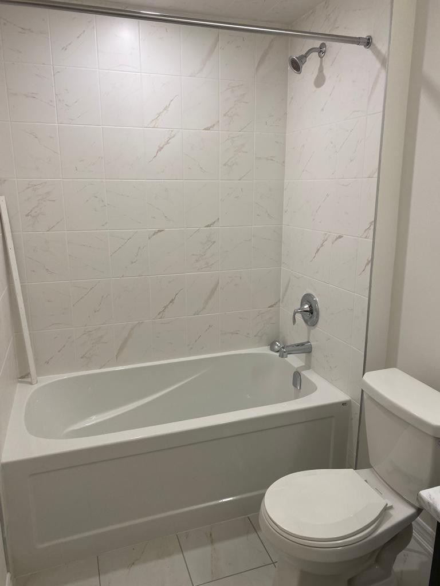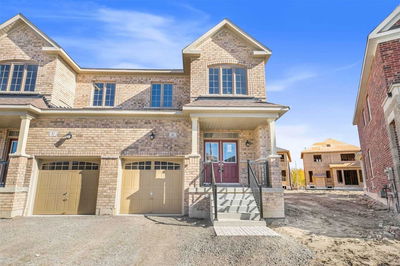Brand New Semi-Detached House Featuring 4 Bed And 3 Bath. Double Door Entry Leads To An Open Concept Living And Dining Area With Beautiful Laminate Floors. Separate Dining. Large Eat-In Kitchen. Spacious Bedrooms. No Pets And No Smoking. 9 Feet Main Floor Ceilings, Upgraded Kitchen Granite Countertop. Close To Parks, Schools, Recreation Center, Public Transit And Highways.
Property Features
- Date Listed: Wednesday, February 01, 2023
- City: Bradford West Gwillimbury
- Neighborhood: Bradford
- Major Intersection: Simcoe Rd & Line 6th
- Full Address: 61 Ferragine Crescent, Bradford West Gwillimbury, L3Z 4K2, Ontario, Canada
- Living Room: Laminate
- Kitchen: Laminate
- Listing Brokerage: Re/Max Gold Realty Inc., Brokerage - Disclaimer: The information contained in this listing has not been verified by Re/Max Gold Realty Inc., Brokerage and should be verified by the buyer.

