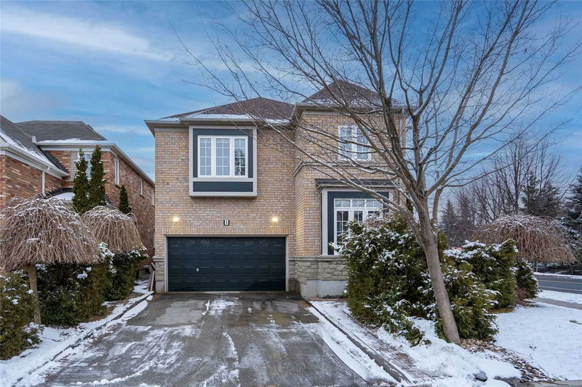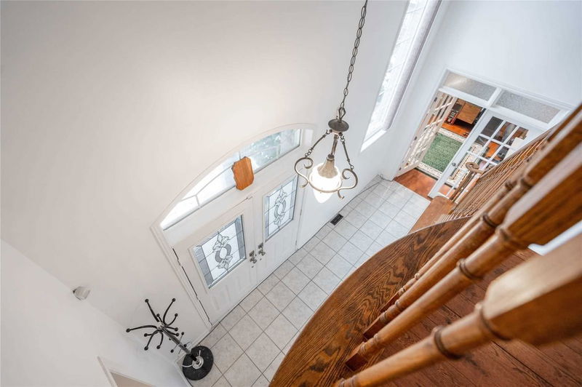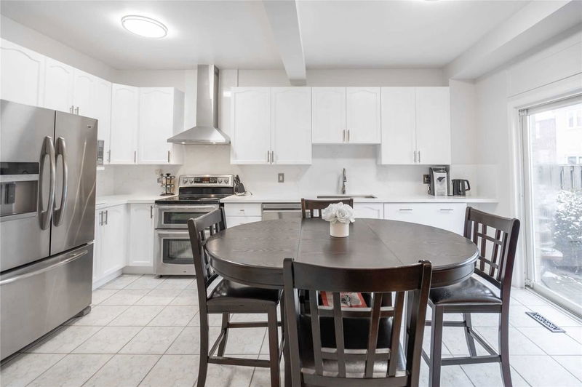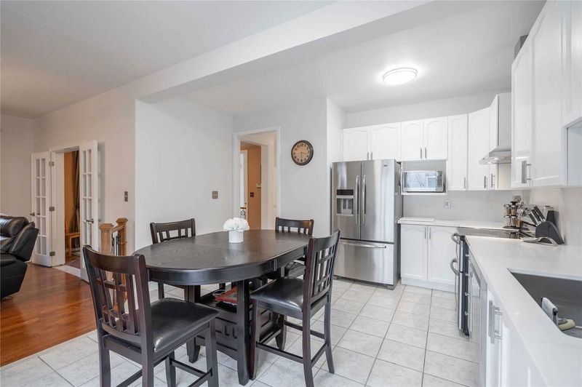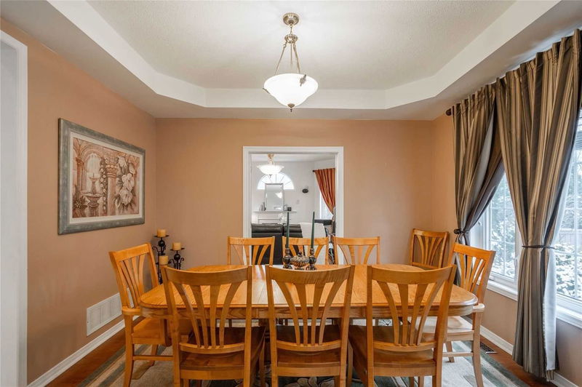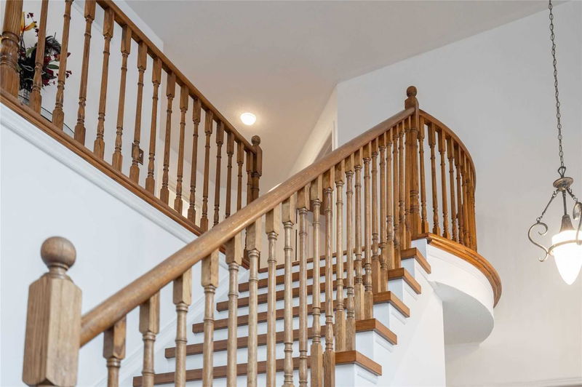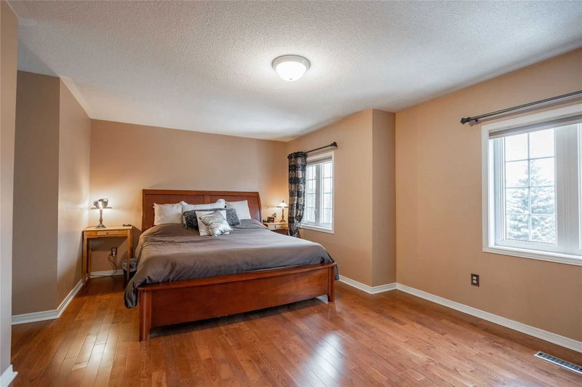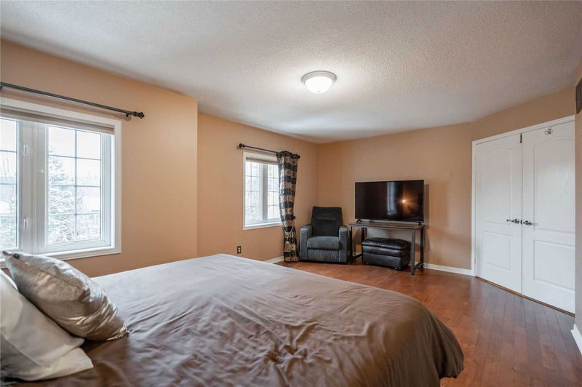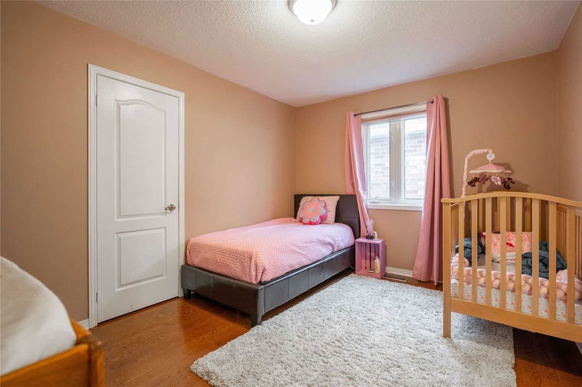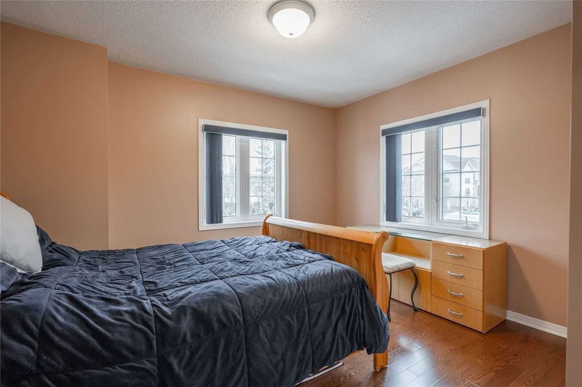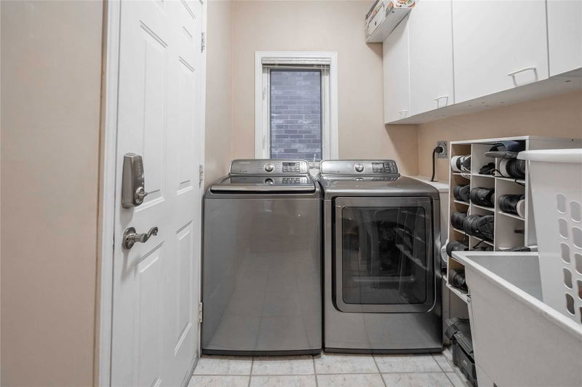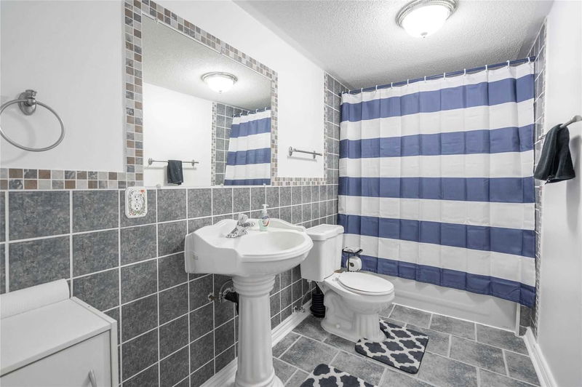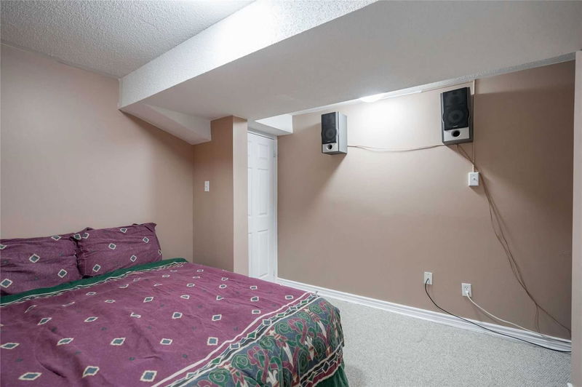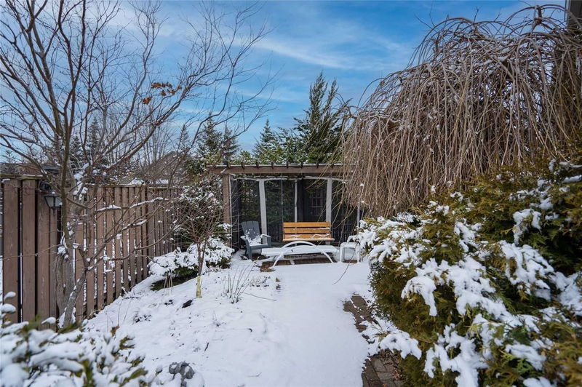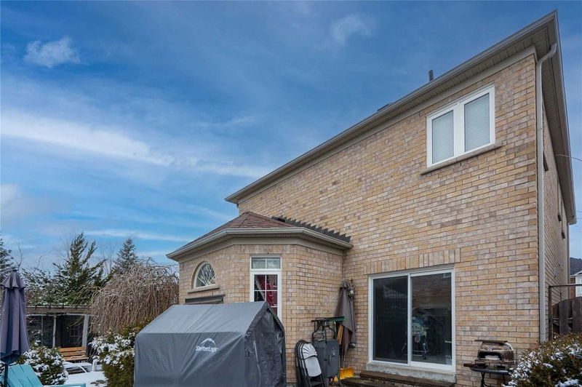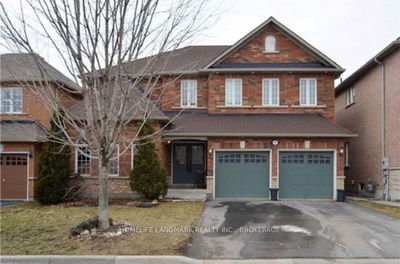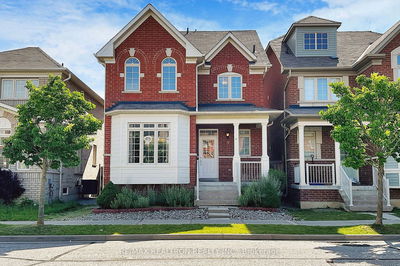Spacious Yorkwoods 'Magnolia' Model, All Brick Home; Over $200K Spent In Upgrades! 9' Ceilings On Mail Lvl. 2 Story Entrance Way. Quartz Countertops & Backsplash. Freshly Painted Throughout. Hardwood Throughout Main & 2nd, Main Floor Laundry; W/ Direct Garage Access, Custom Window Coverings Throughout Main Lvl. Finished Bsmt W/2 Bdrm Bsmt & 4Pc Bathrm. Stunning Fully Landscaped, Paved Interlocking Front And Back, & Fenced Yard, Mature, Private Gardens, No Grass In Bkyrd.
Property Features
- Date Listed: Thursday, February 02, 2023
- Virtual Tour: View Virtual Tour for 1 Reston Ridge Street
- City: Markham
- Neighborhood: Greensborough
- Major Intersection: 16th/Markham Rd/9th
- Full Address: 1 Reston Ridge Street, Markham, L6E 1X9, Ontario, Canada
- Family Room: Hardwood Floor, Gas Fireplace, Vaulted Ceiling
- Living Room: Hardwood Floor, Window, O/Looks Frontyard
- Kitchen: Eat-In Kitchen, W/O To Yard, Open Concept
- Listing Brokerage: Century 21 Leading Edge Realty Inc., Brokerage - Disclaimer: The information contained in this listing has not been verified by Century 21 Leading Edge Realty Inc., Brokerage and should be verified by the buyer.



