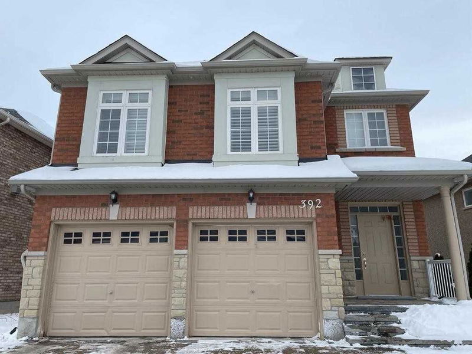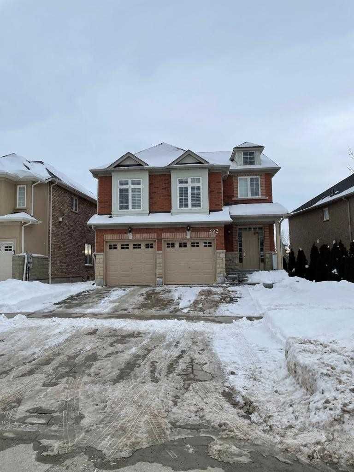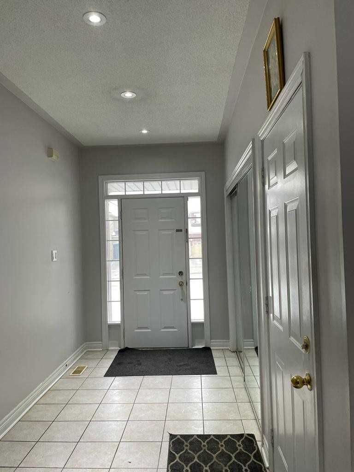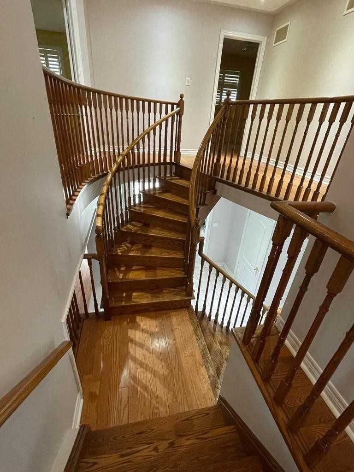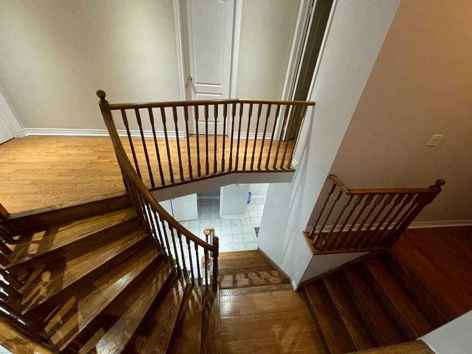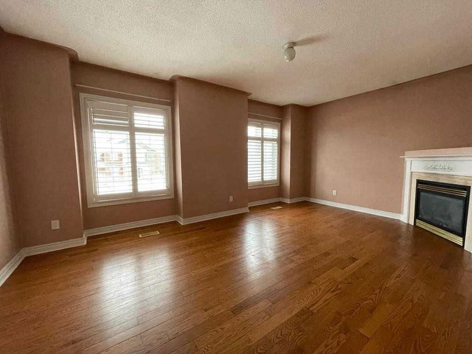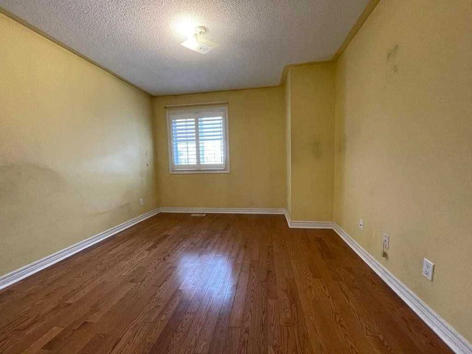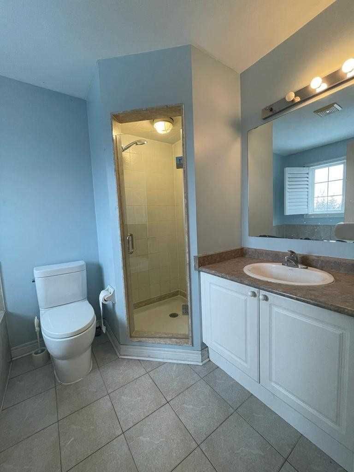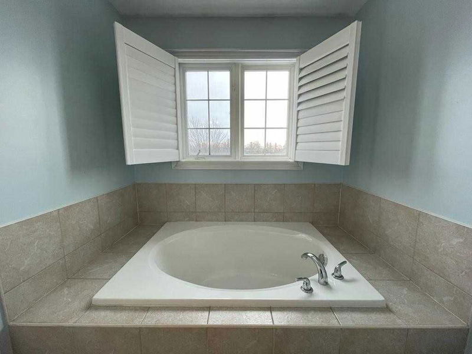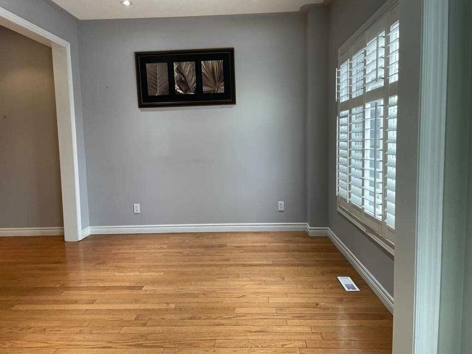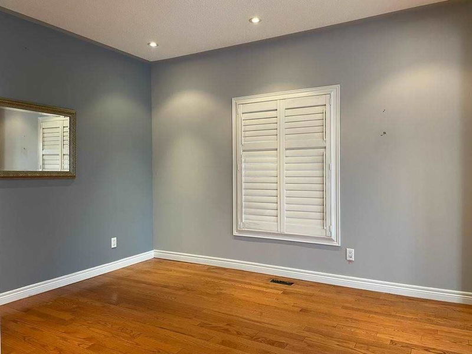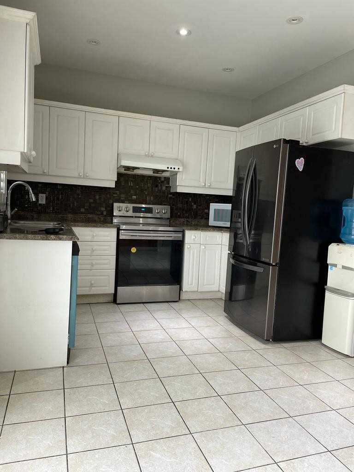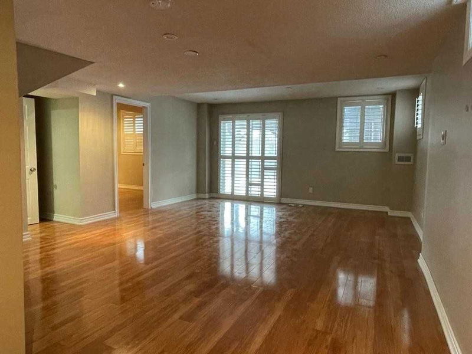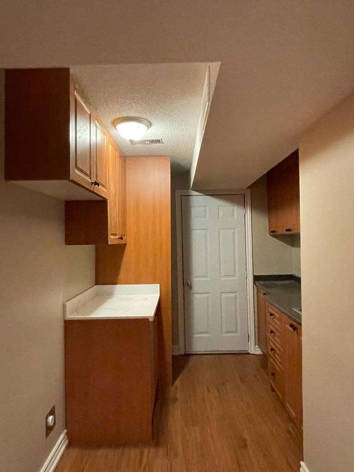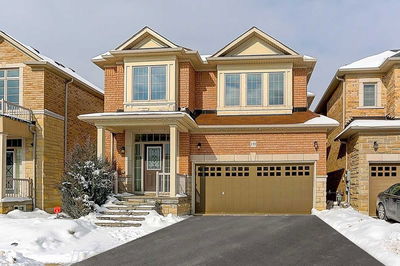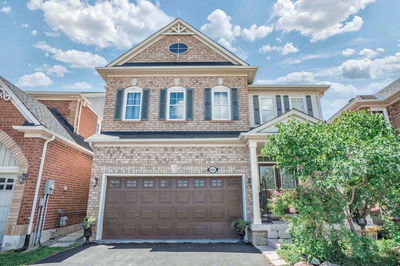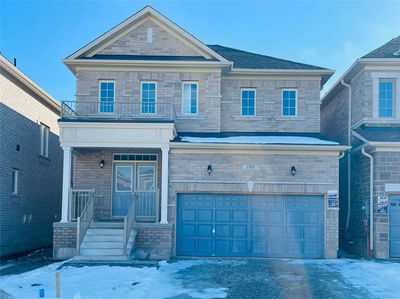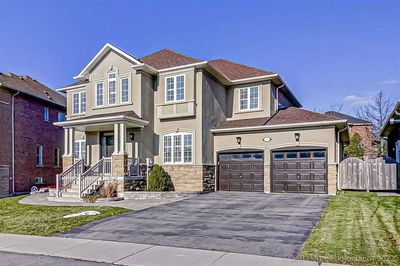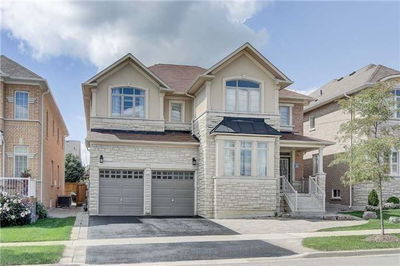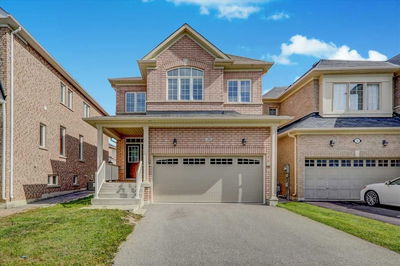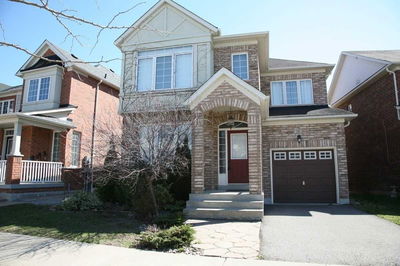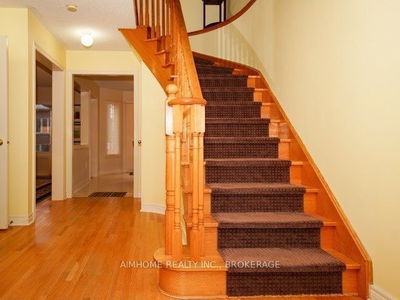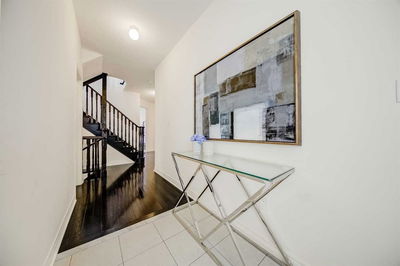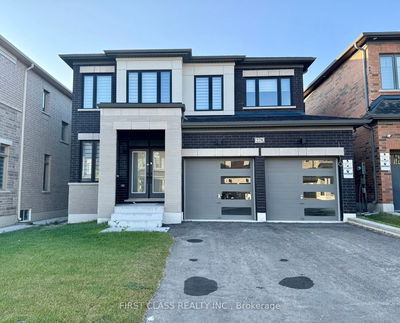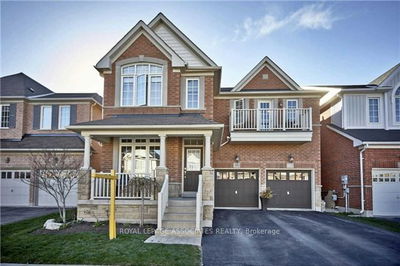Premium Ravine 53 Feet Lot W/ Double Garage W/ Garage Door Opener With 4 Spacious Bedrooms & 4 Bathrooms Homes W/ Walkout Basement. Hardwood & Ceramic Floors Throughout House. Backs To'byer's Pond' Open Oak Staircase To Upper And Lower Levels. Deck In Over Sized Backyard. Lots Of Windows Bring So Much Of Natural Light. Walking Distance To Parks & School & Golf.
Property Features
- Date Listed: Friday, February 03, 2023
- City: Whitchurch-Stouffville
- Neighborhood: Stouffville
- Major Intersection: Hoover Park/Ninth Line
- Full Address: 392 Hoover Park Drive, Whitchurch-Stouffville, L4A 1P4, Ontario, Canada
- Living Room: Hardwood Floor, Window
- Kitchen: Ceramic Floor, W/O To Balcony
- Family Room: Hardwood Floor, Gas Fireplace
- Kitchen: Bsmt
- Listing Brokerage: Homelife Galaxy Real Estate Ltd., Brokerage - Disclaimer: The information contained in this listing has not been verified by Homelife Galaxy Real Estate Ltd., Brokerage and should be verified by the buyer.

