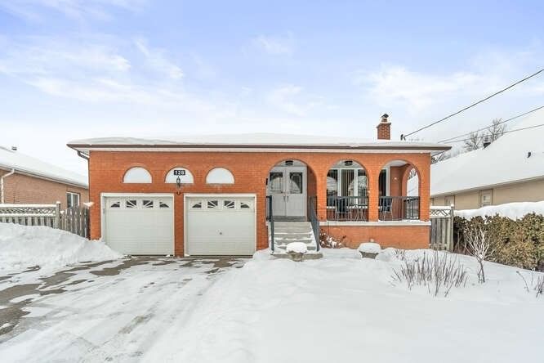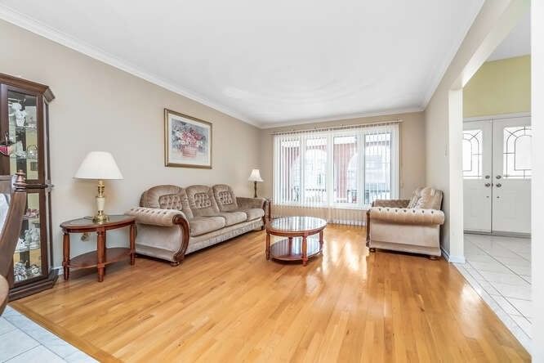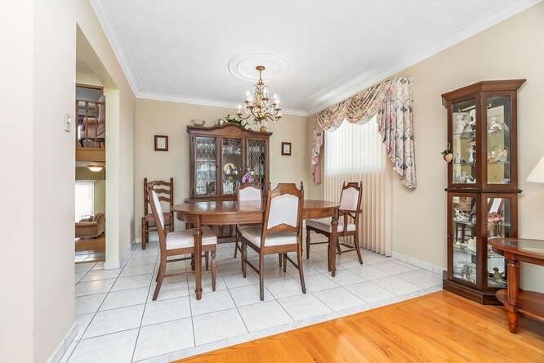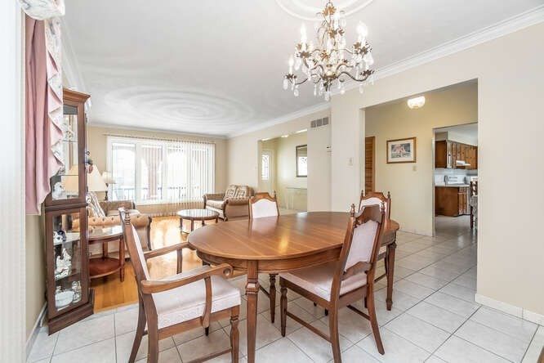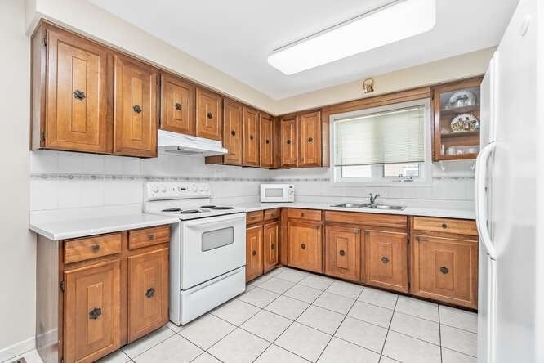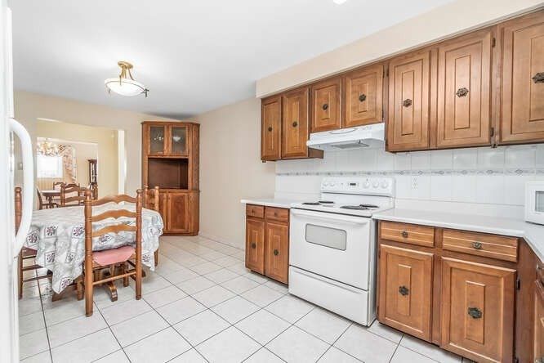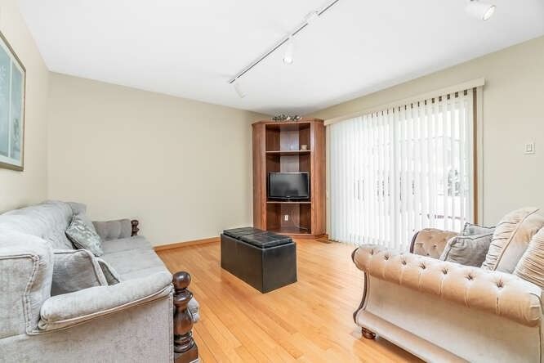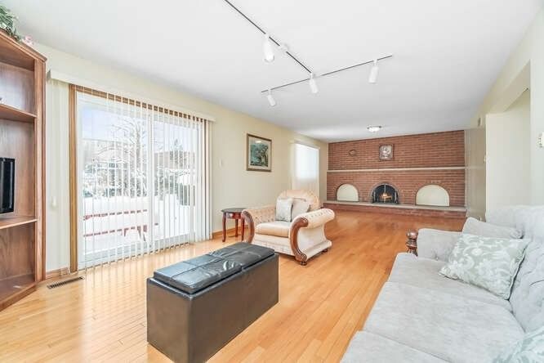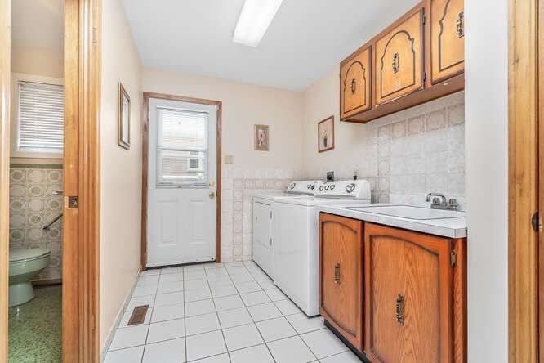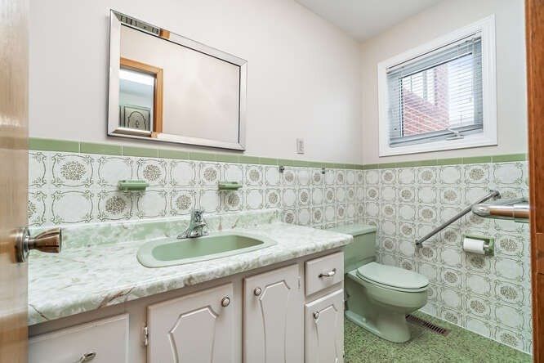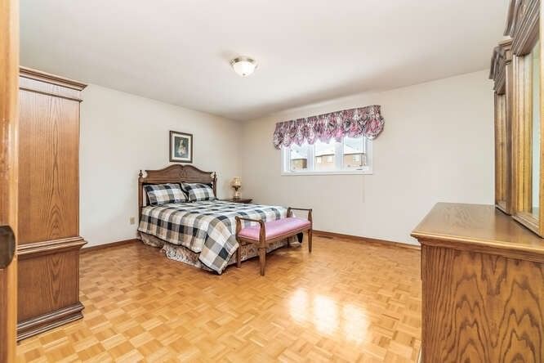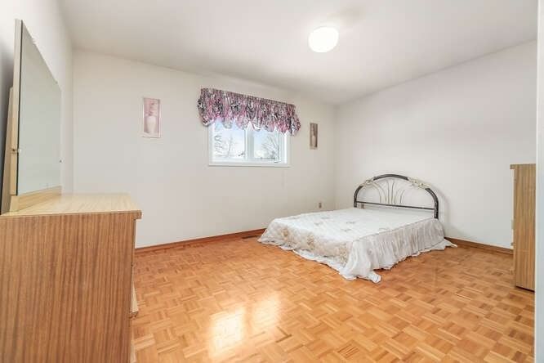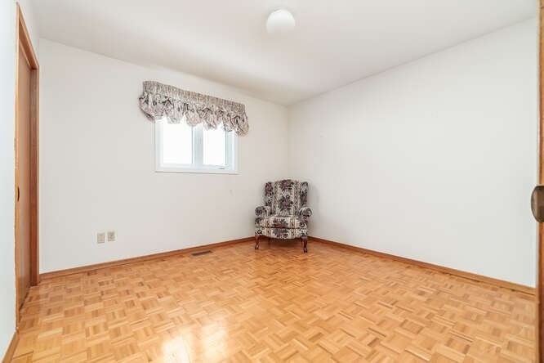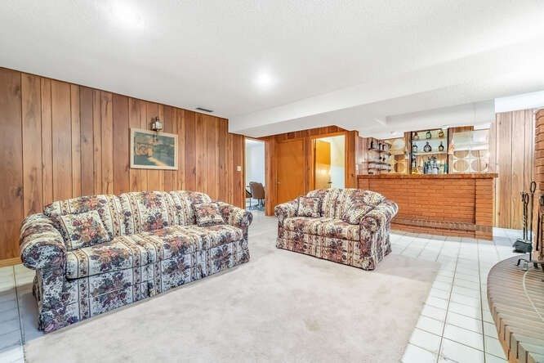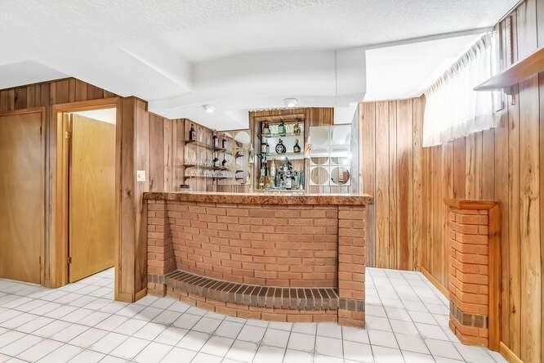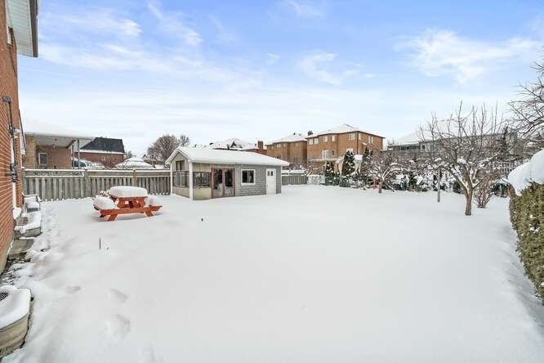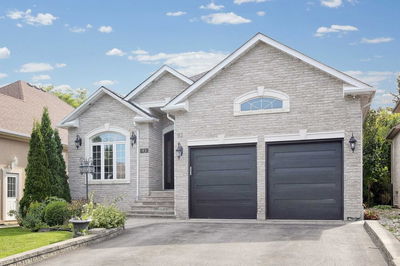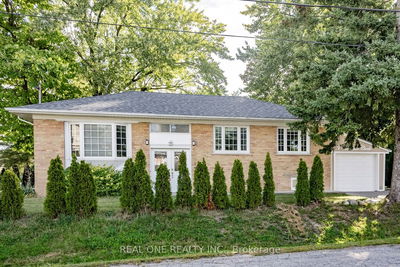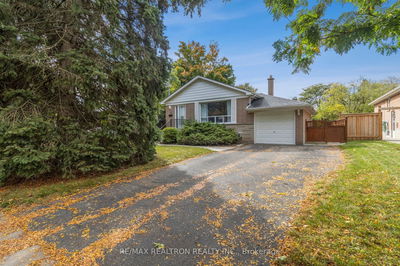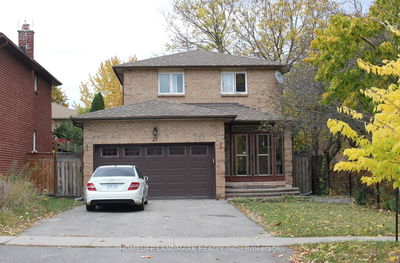Wow! This Amazing 4 Level Backsplit Is Perfect For An Investment. To Live And Work Or Live And Rent Out! This Home Offers A Separate Entrance To The Basement Complete With Second Kitchen, Second Family Room And Full Bath. Main Offers Side Entrance To Mudd Room With Full Bath, Large Living, Dining, Family Room And Home Office Or Additional Bedrrom. Loads Pf Windows, Closet And Storage Space, Ample Parking And Private Drive...The Home Is Nicely Set Back!!
Property Features
- Date Listed: Saturday, February 04, 2023
- Virtual Tour: View Virtual Tour for 128 Elgin Mills Road
- City: Richmond Hill
- Neighborhood: Westbrook
- Major Intersection: Yonge & Elgin Mills
- Full Address: 128 Elgin Mills Road, Richmond Hill, L4C 4M2, Ontario, Canada
- Living Room: Picture Window, Hardwood Floor
- Kitchen: Pantry, Ceramic Floor, B/I Appliances
- Family Room: Fireplace, Hardwood Floor, W/O To Patio
- Kitchen: Ceramic Floor, B/I Appliances, Walk-Out
- Family Room: Wet Bar, Pot Lights, Panelled
- Listing Brokerage: Spectrum Realty Services Inc., Brokerage - Disclaimer: The information contained in this listing has not been verified by Spectrum Realty Services Inc., Brokerage and should be verified by the buyer.

