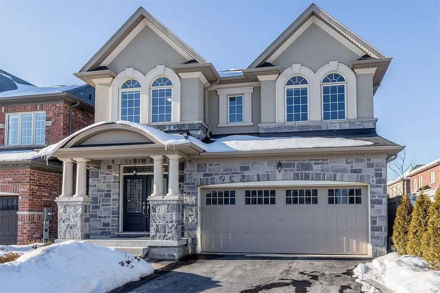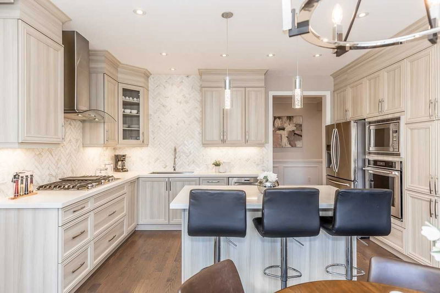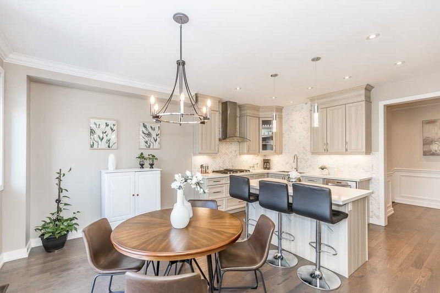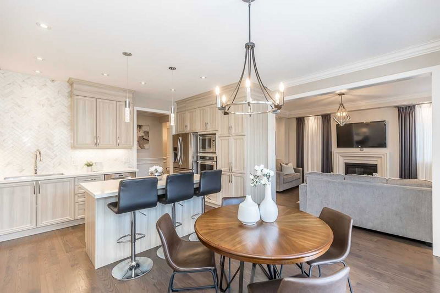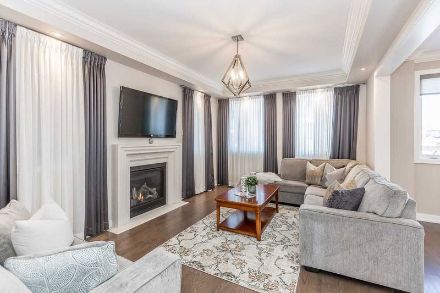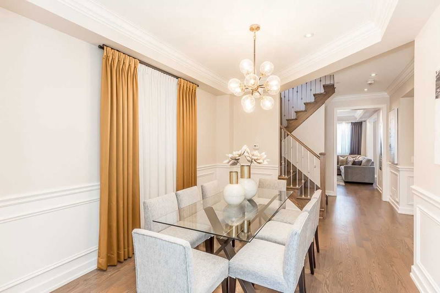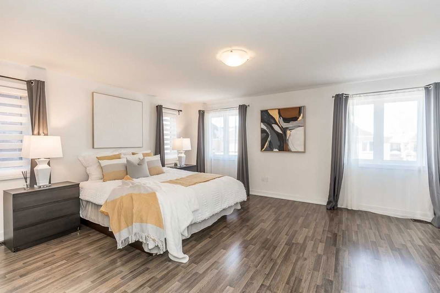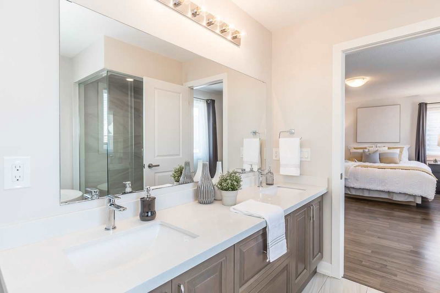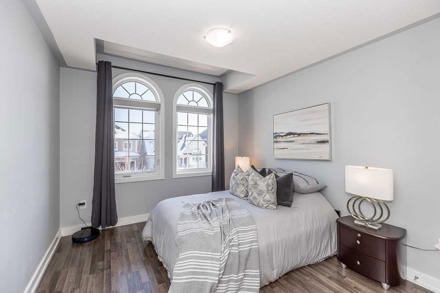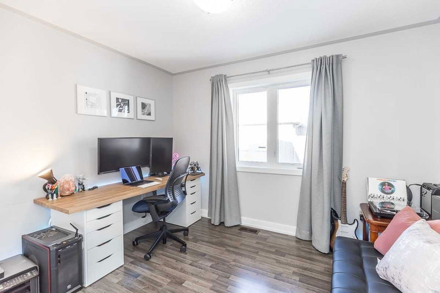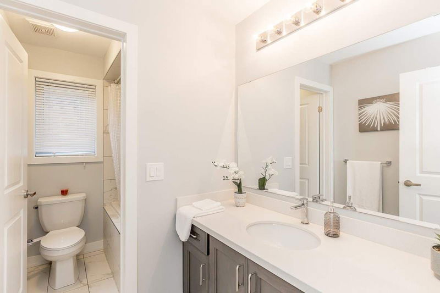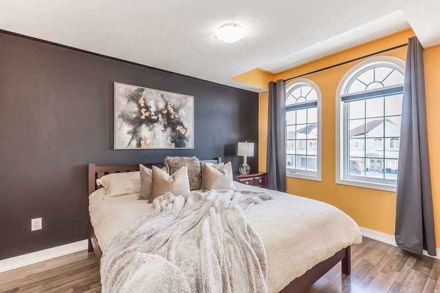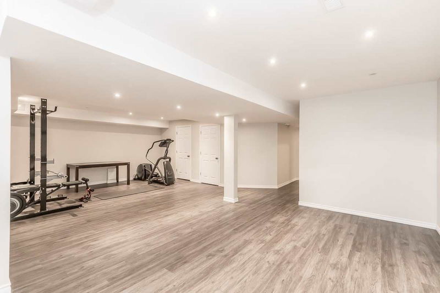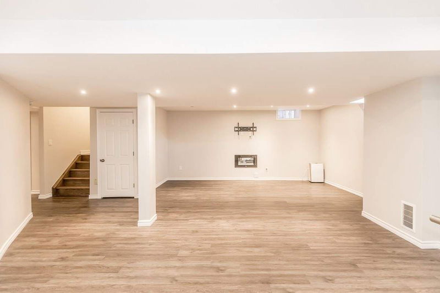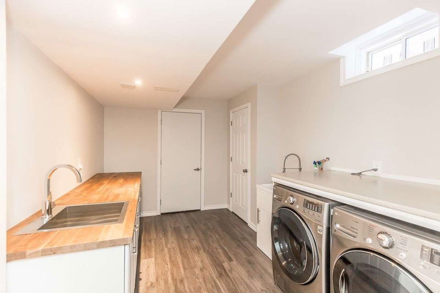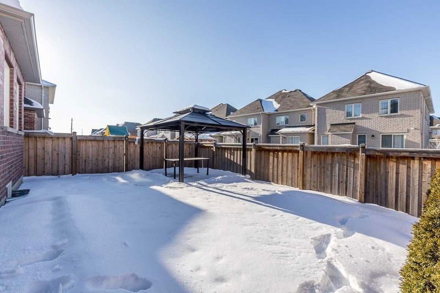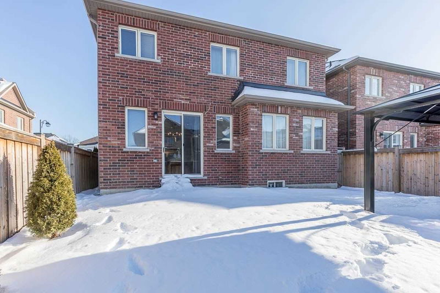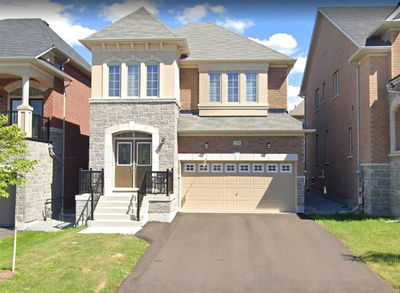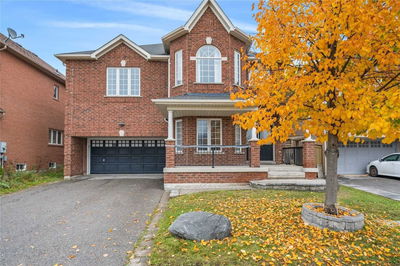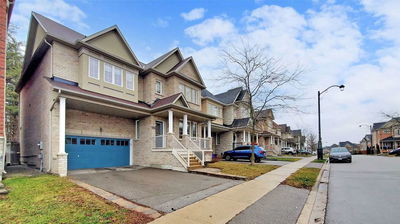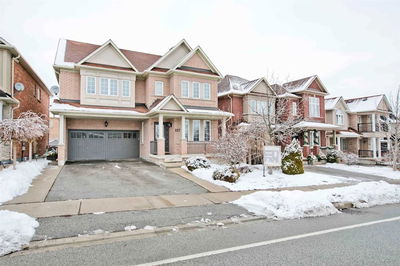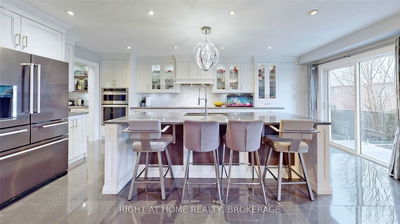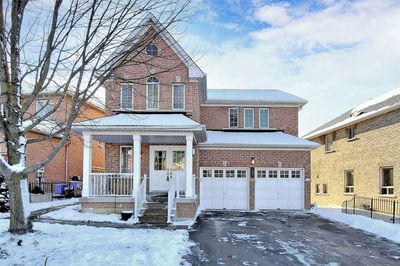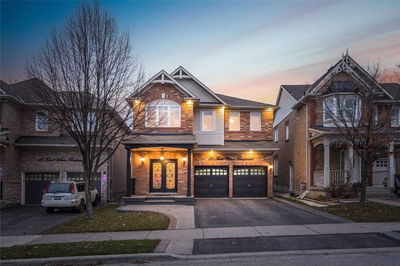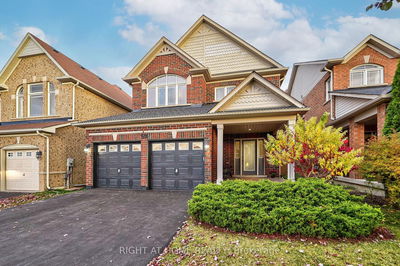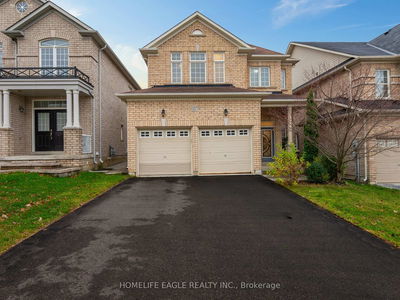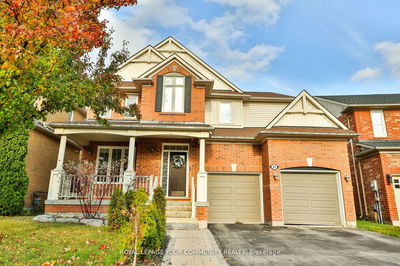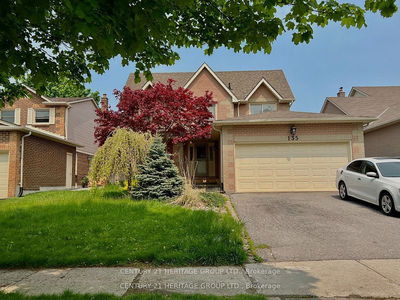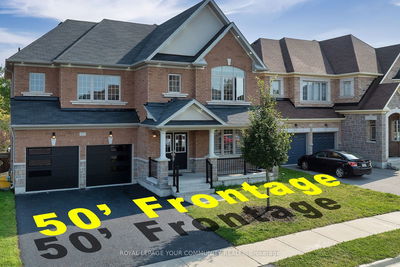Remarkable Detached Family Home With Beautifully Finished Basement In Popular Newmarket! This Beauty Features A Great Layout With Hardwood Floors, Wainscoting, Modern Light Fixtures, 9' Smooth Ceilings & Crown Moulding On The Main Floor. Chic Kitchen With Large Centre Island W/Breakfast Bar, Built-In Oven, Stainless Steel Appliances, Quartz Countertops, Marble Herringbone Tile Backsplash & Ample Storage. Bright Breakfast Area With Walk-Out To Fenced Backyard W/Gazebo. Spacious Dining Room, Sun-Drenched Family Room With Gas Fireplace, Coffered Ceiling & Large Windows. Upper Level Boasts 4 Sizeable Bedrooms Including Large Primary With 5-Piece Ensuite & Walk-In Closet. Professionally Finished Basement With Laminate Floors, Pot Lights, 3-Piece Bathroom & Laundry Room W/Built-In Cabinets & Plenty Of Counter Space. Located In A Great Neighbourhood Just A Short Distance To All Amenities Including Costco, Upper Canada Mall & The Go Station - This One Is A Must See!
Property Features
- Date Listed: Tuesday, February 07, 2023
- Virtual Tour: View Virtual Tour for 546 Clifford Perry Place
- City: Newmarket
- Neighborhood: Woodland Hill
- Full Address: 546 Clifford Perry Place, Newmarket, L3X 0J1, Ontario, Canada
- Living Room: Hardwood Floor, Gas Fireplace, Coffered Ceiling
- Kitchen: Hardwood Floor, Quartz Counter, Centre Island
- Listing Brokerage: Jay Miller Real Estate Ltd., Brokerage - Disclaimer: The information contained in this listing has not been verified by Jay Miller Real Estate Ltd., Brokerage and should be verified by the buyer.

