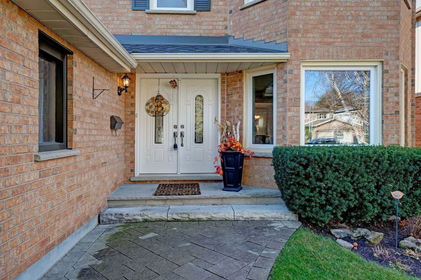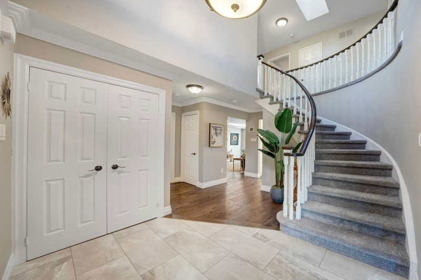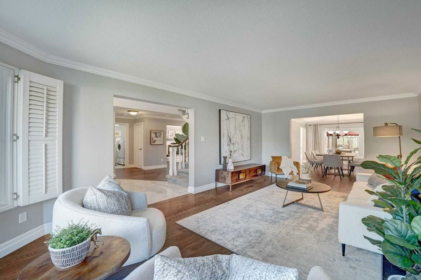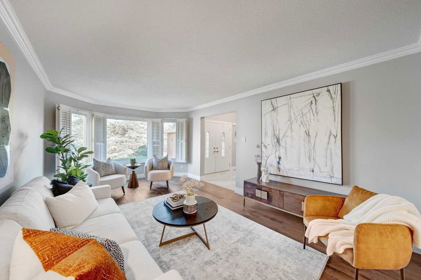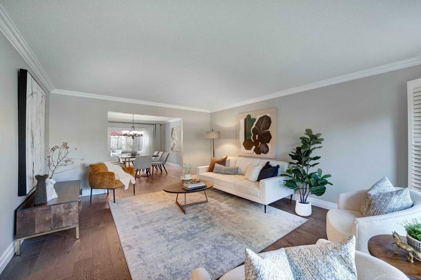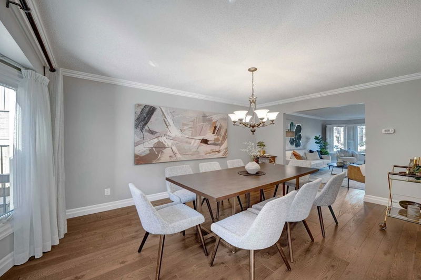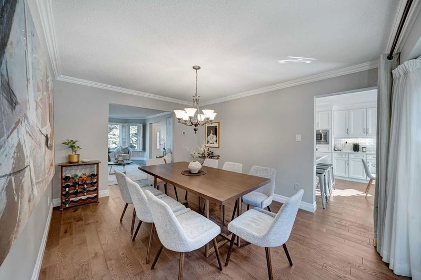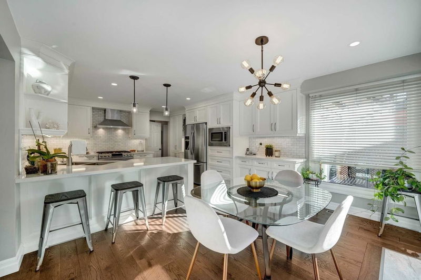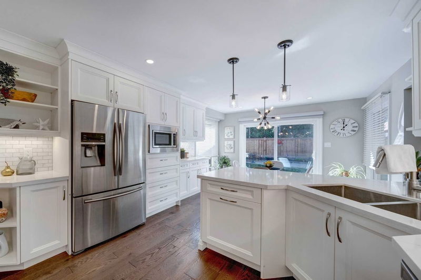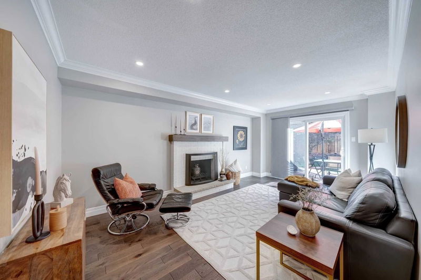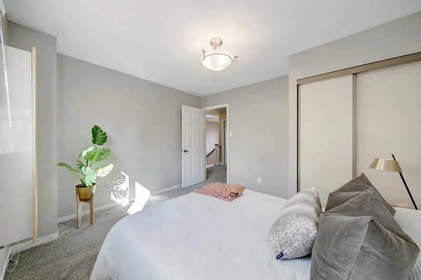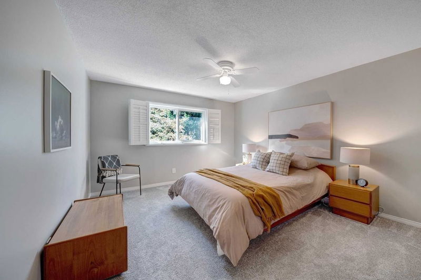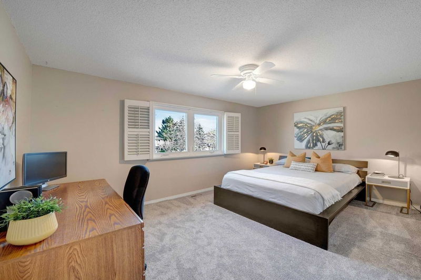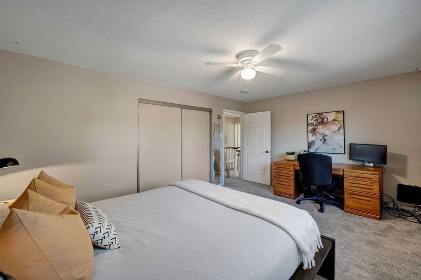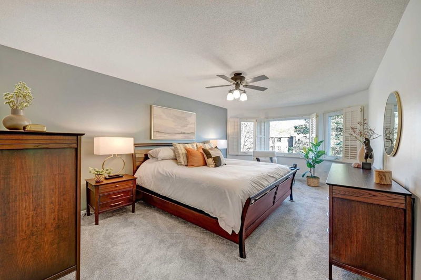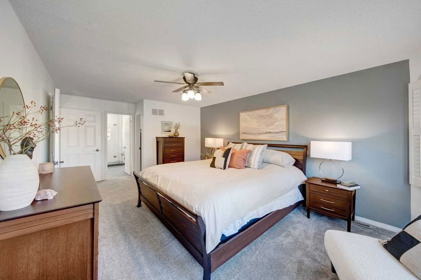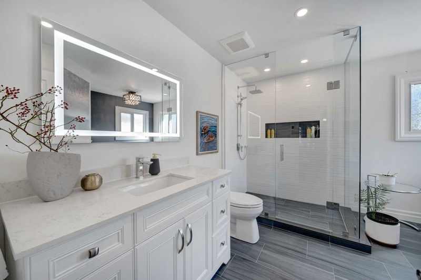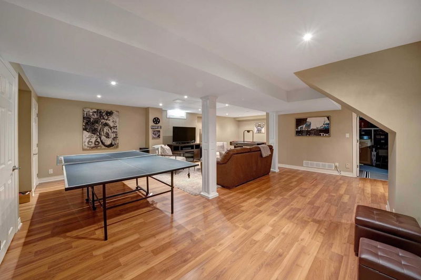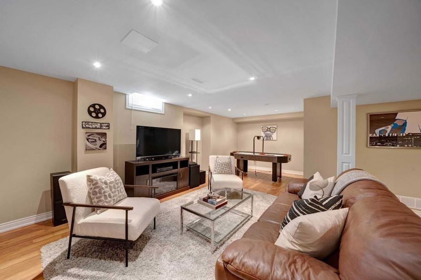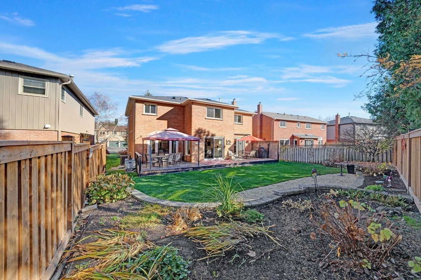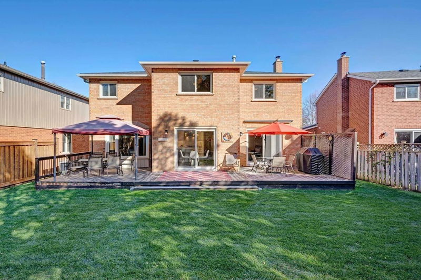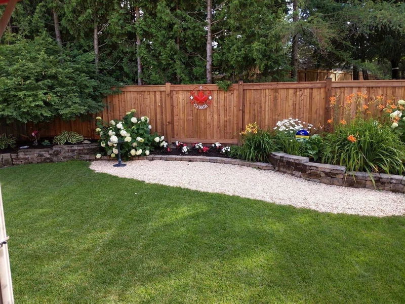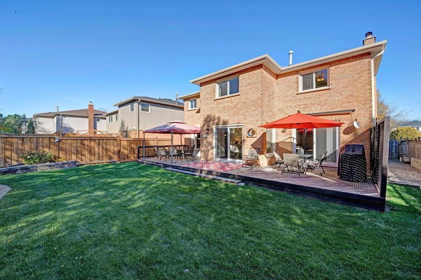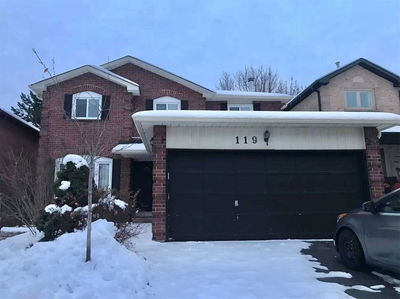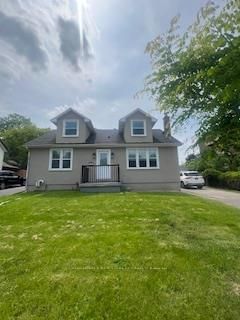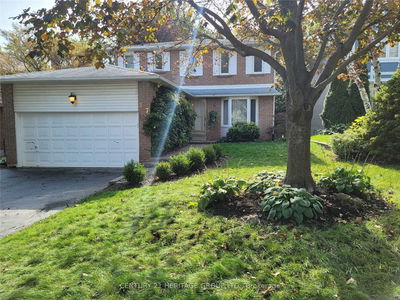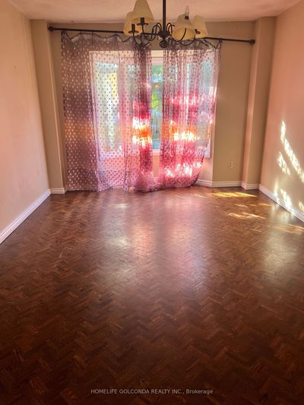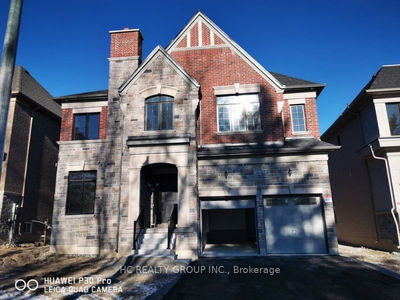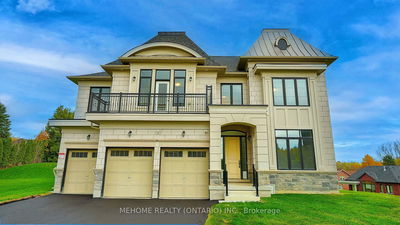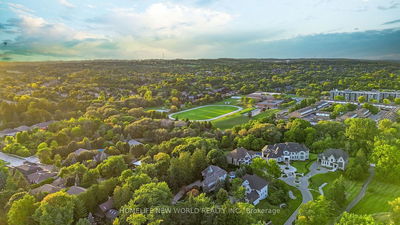Highly Sought After 2 Storey Detached Home In Desirable Aurora Heights. Meticulous Home On A Quiet Tree-Lined Street. Steps To Walking Trails And Parks. Loaded With Premium Finishes. Large, Bright Entry With Skylight Leads To The Heart Of The Home - A Stunning Kitchen With Quartz-Counters, Specialty Drawers And Lots Of Storage. Enjoy Coffee With Friends In The Large Kitchen Eating Area Or Step Out To The Private Fenced And Professionally Landscaped Backyard! Formal Dining Room Adjacent To Living/Sitting Room Great For Large Gatherings. Separate Family Room With Walk Out To The Yard. Huge Primary With Walk-In Closet And Luxurious, 5-Piece High-End En-Suite, Complete With Heated Floor, Soaker Tub And Oversized Glassed-In Shower. 3 Additional Large Bedrooms And 1.5 More Bathrooms - Ideal For A Growing Family.
Property Features
- Date Listed: Wednesday, February 08, 2023
- City: Aurora
- Neighborhood: Aurora Heights
- Major Intersection: Bathurst St And Aurora Heights
- Living Room: Hardwood Floor, Combined W/Dining, East View
- Kitchen: Granite Counter, Eat-In Kitchen, Stainless Steel Appl
- Family Room: O/Looks Backyard, Hardwood Floor, California Shutters
- Listing Brokerage: Homelife Landmark Realty Inc., Brokerage - Disclaimer: The information contained in this listing has not been verified by Homelife Landmark Realty Inc., Brokerage and should be verified by the buyer.

