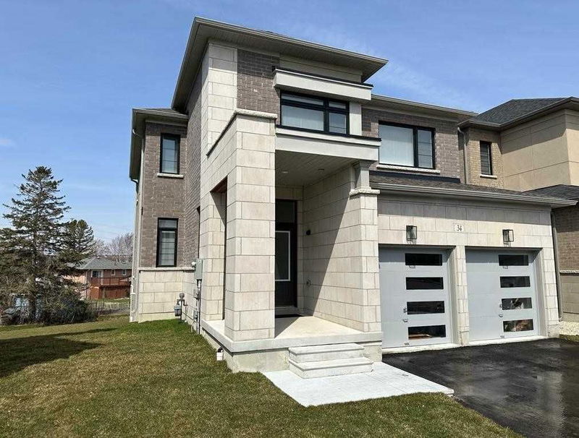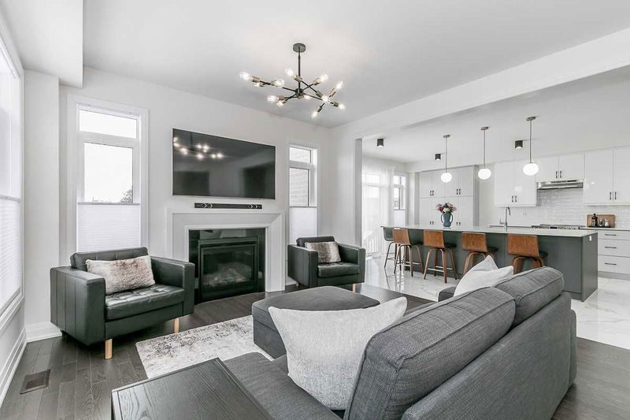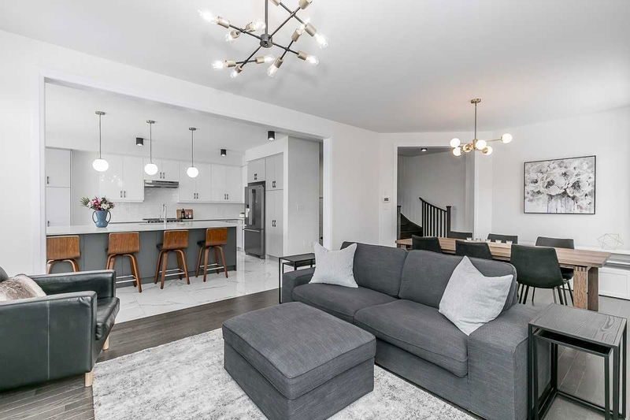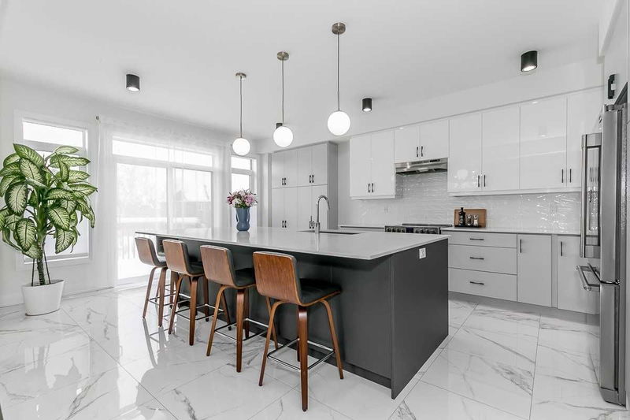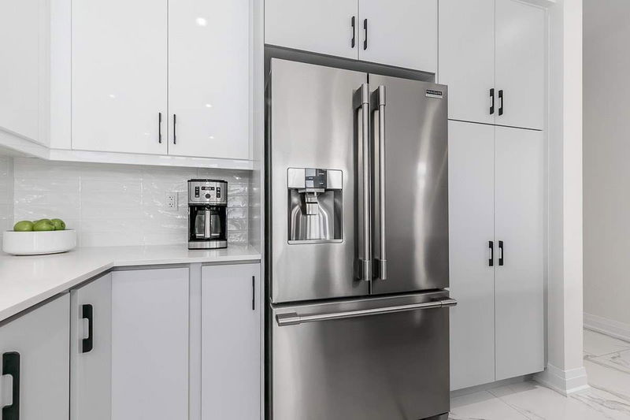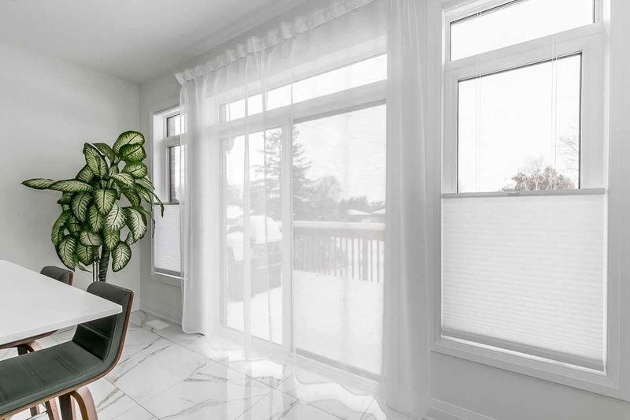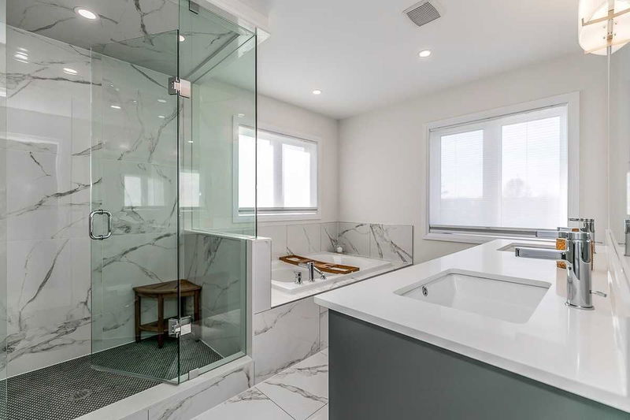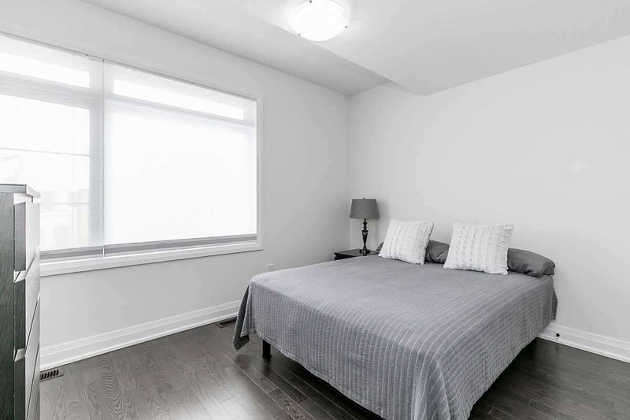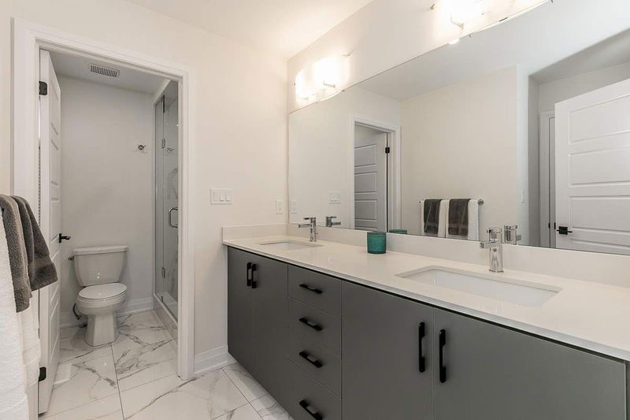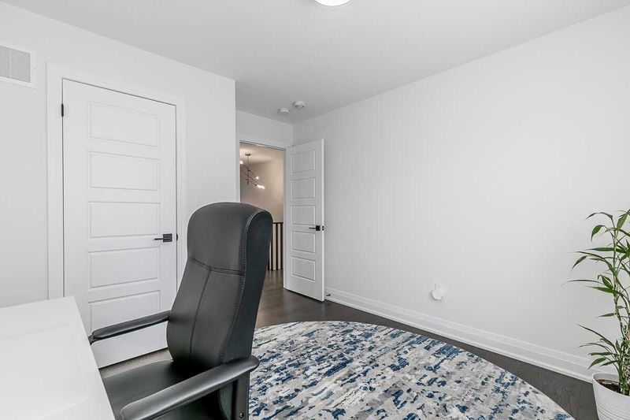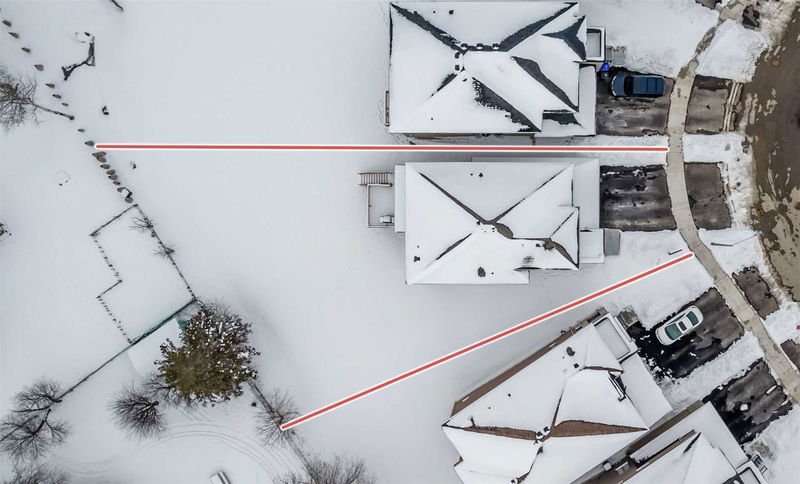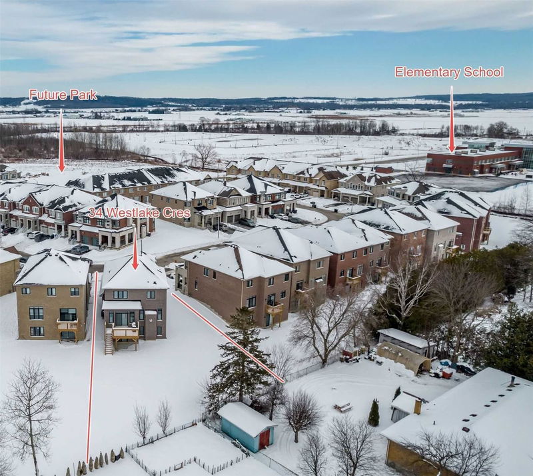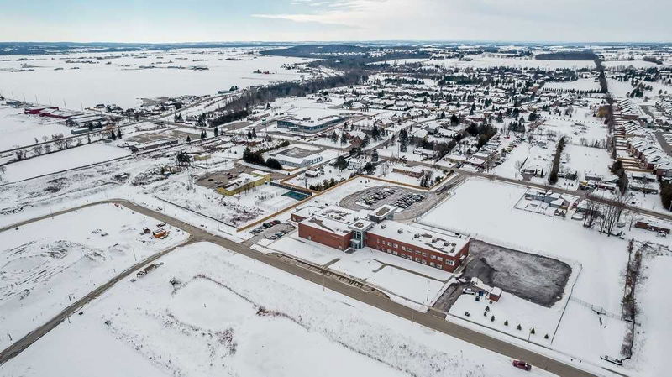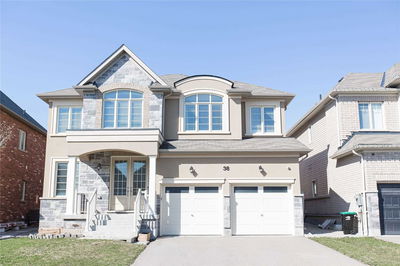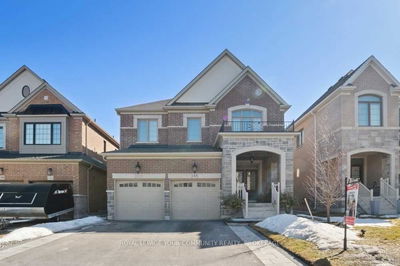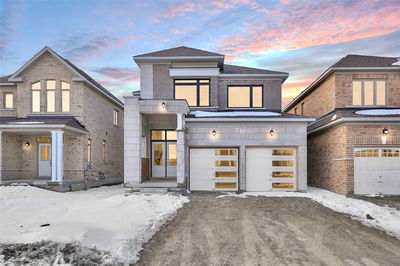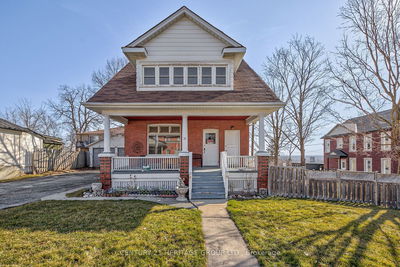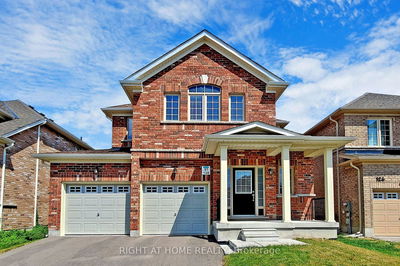Stunning Newly Built 2-Storey Home Boasting A Bright And Open Concept On A Massive Premium Lot With A Spacious Walkout Basement, Large Deck/Patio With West Backing Exposure Opening Up To Over 100Ft For That Dream Backyard Getaway! Kitchen Featuring A Large Island Perfect For Entertaining And Loads Of Built-In Pantry Storage. Upgraded Cabinets, Quartz, Tile, Hardwood, Smooth Ceilings Throughout. Large Master With 5Pc Ensuite And W/I Closet, 3 Additional Bedrooms.
Property Features
- Date Listed: Wednesday, February 08, 2023
- Virtual Tour: View Virtual Tour for 34 Westlake Crescent
- City: Bradford West Gwillimbury
- Neighborhood: Bradford
- Major Intersection: 6th Line & Simcoe Rd
- Full Address: 34 Westlake Crescent, Bradford West Gwillimbury, L3Z 4K4, Ontario, Canada
- Kitchen: Stainless Steel Appl, Quartz Counter, Pantry
- Listing Brokerage: Keller Williams Realty Centres, Brokerage - Disclaimer: The information contained in this listing has not been verified by Keller Williams Realty Centres, Brokerage and should be verified by the buyer.

