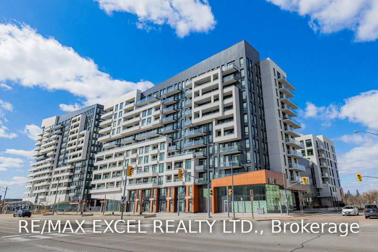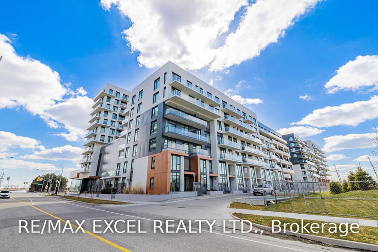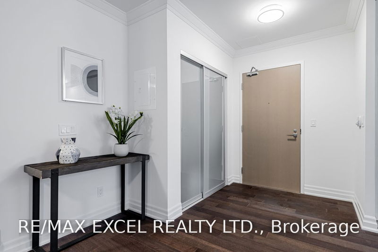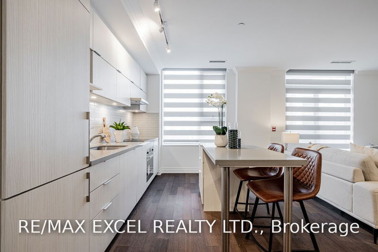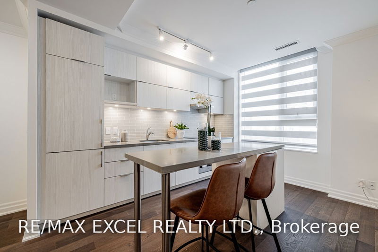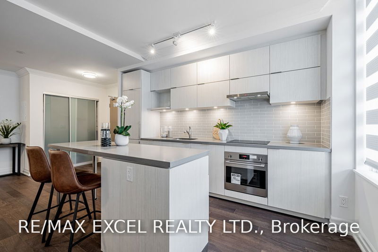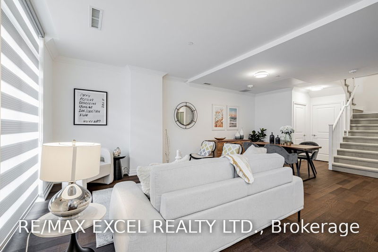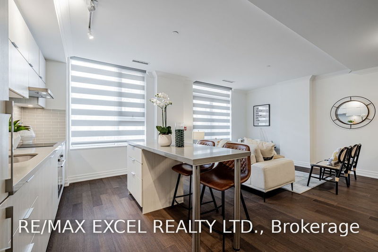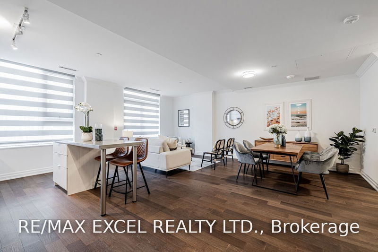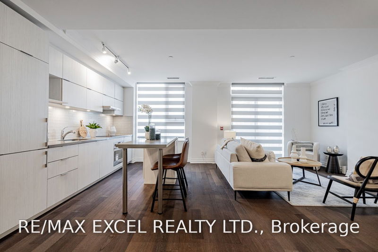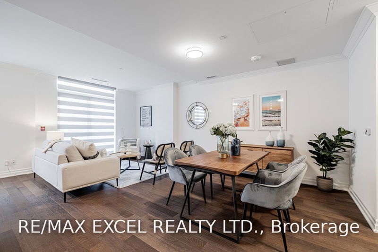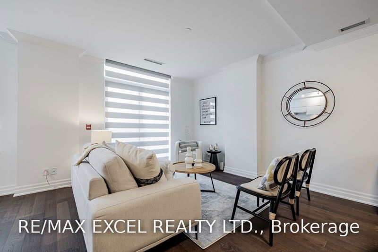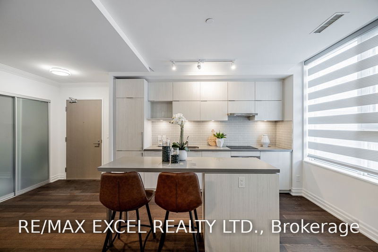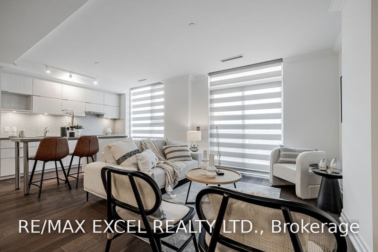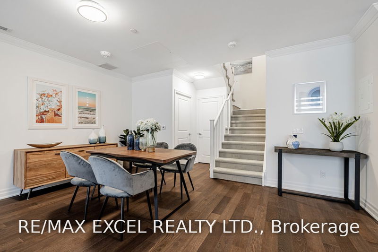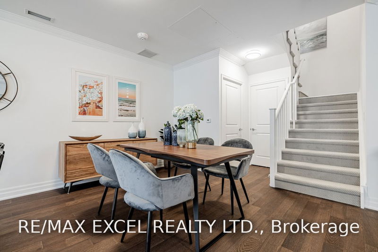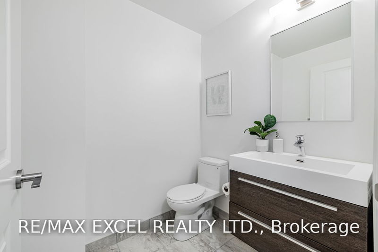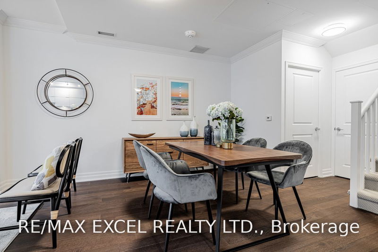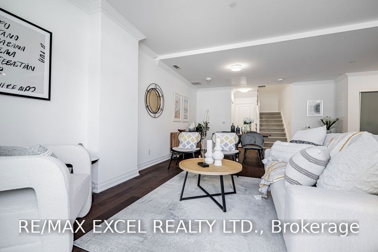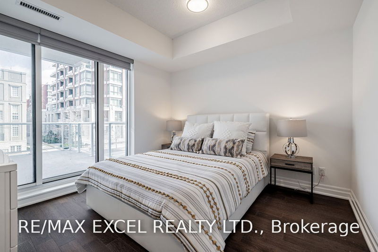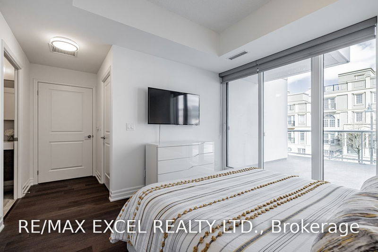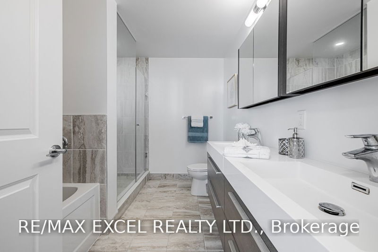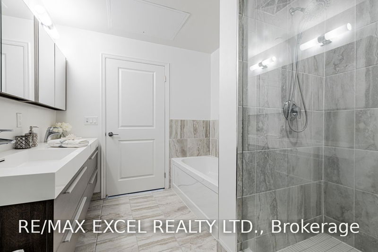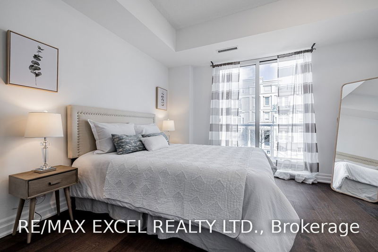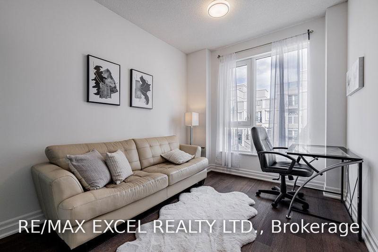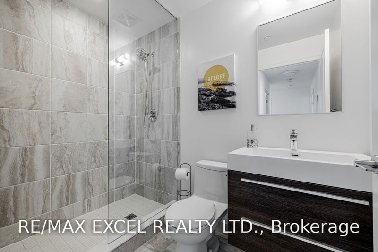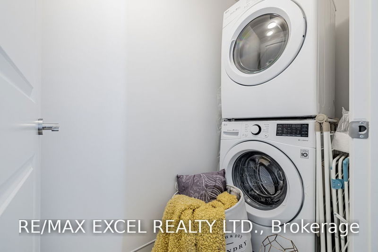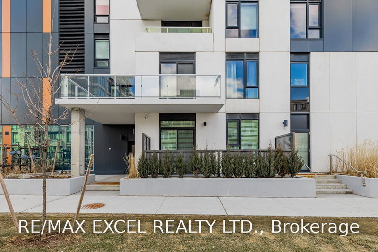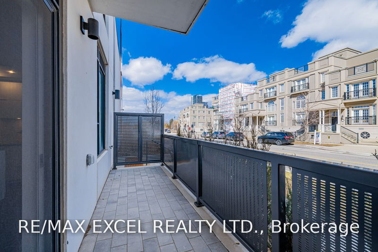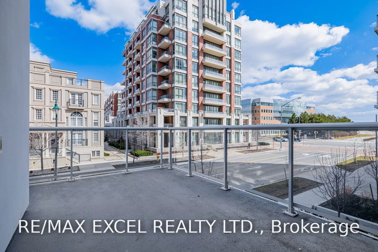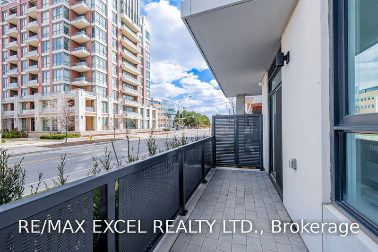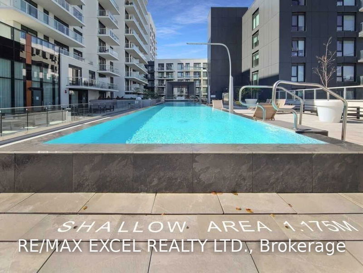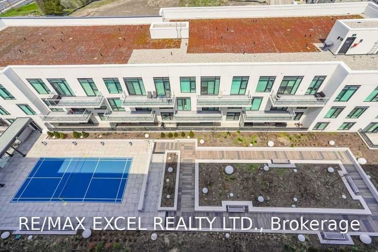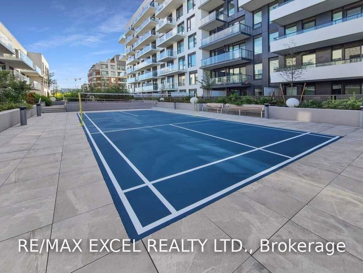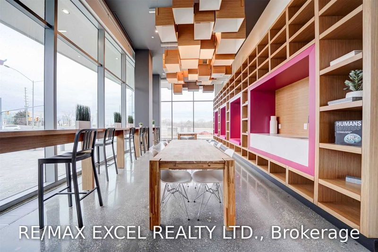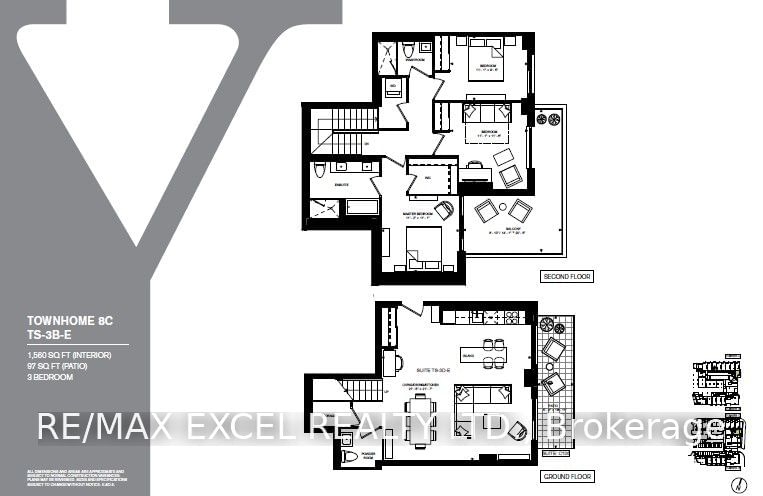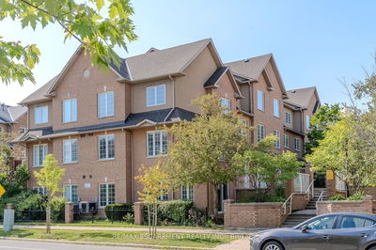**One Of A Kind** Second Largest Condo Townhouse At York Condos! The Only One Of This Floor Plan. End Unit, No Neighbours Attached On All Sides! Enjoy The Private And Spacious Unit Along With The Luxurious Amenities Of Condo Life. **1560 Sq Ft, 3 Bedrooms 2.5 Washrooms On 2 Levels** Primary Bedroom With Wic, 5Pc Ensuite And Walk Out To Wrap Around Balcony. Second Bedroom With Walk Out To Balcony! All Good Sized Bedrooms With Windows. Upstairs Laundry Room. Main Floor Large Open Concept With Walk Out To East Facing Patio. Bright Kitchen With Island And Built In Appliances. Plenty Of Storage Space. Engineered Hardwood Flooring Throughout. 9Ft Ceilings On Both Floors.
Property Features
- Date Listed: Thursday, March 30, 2023
- Virtual Tour: View Virtual Tour for 106C-18 Rouge Valley Drive
- City: Markham
- Neighborhood: Unionville
- Full Address: 106C-18 Rouge Valley Drive, Markham, L6G 0H1, Canada
- Kitchen: Centre Island, B/I Appliances, Open Concept
- Living Room: W/O To Patio, Open Concept, Hardwood Floor
- Listing Brokerage: Re/Max Excel Realty Ltd. - Disclaimer: The information contained in this listing has not been verified by Re/Max Excel Realty Ltd. and should be verified by the buyer.

