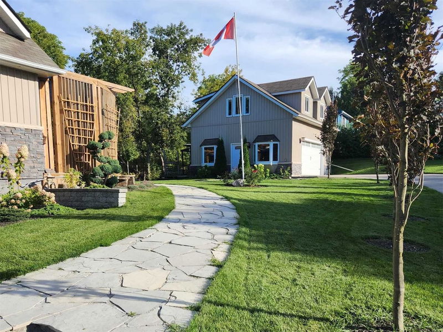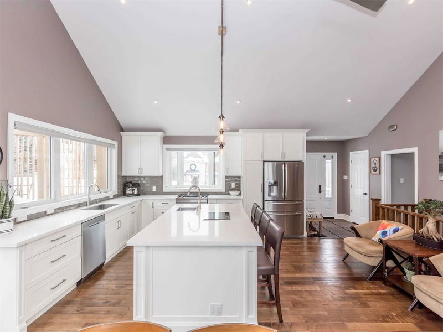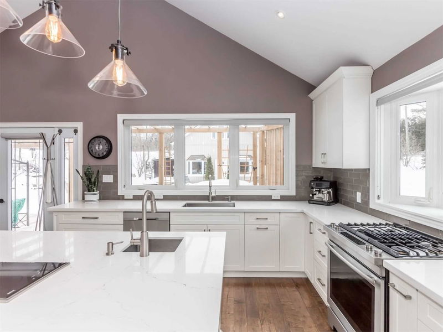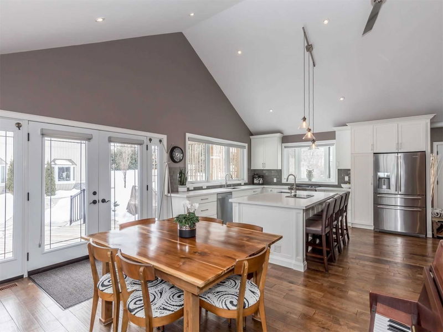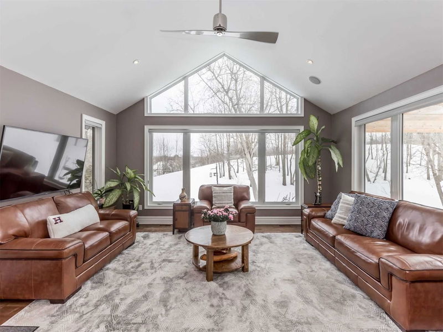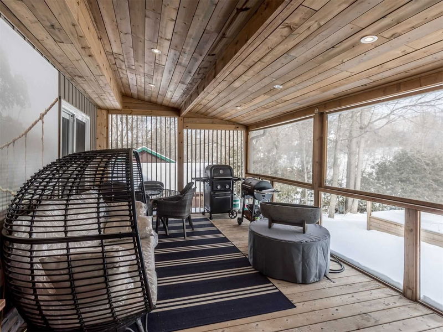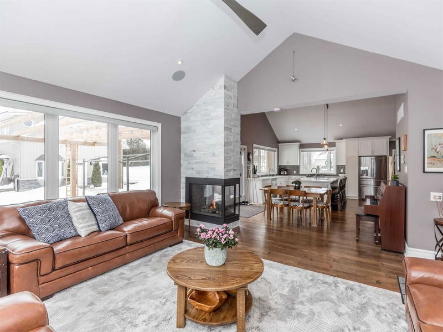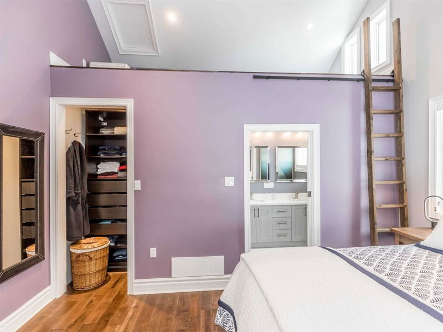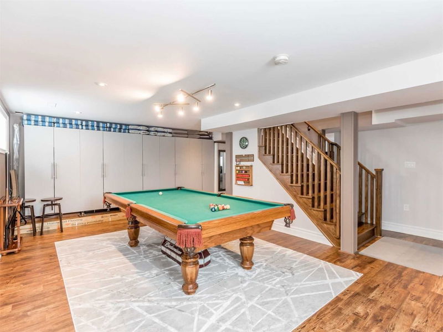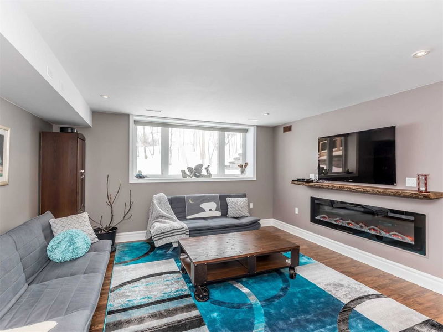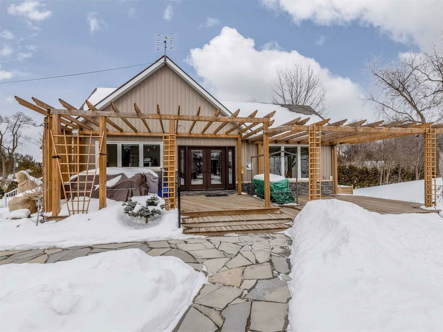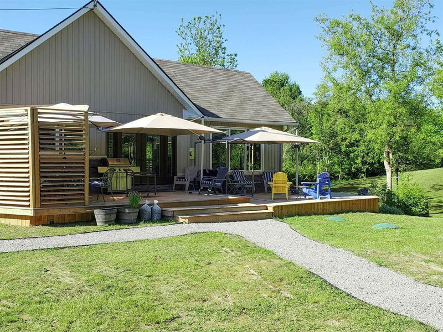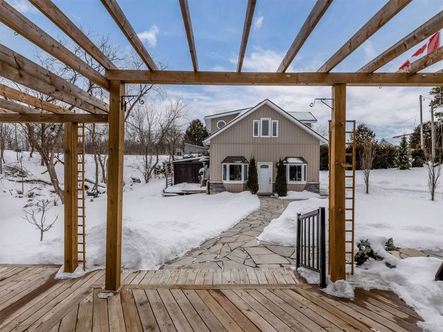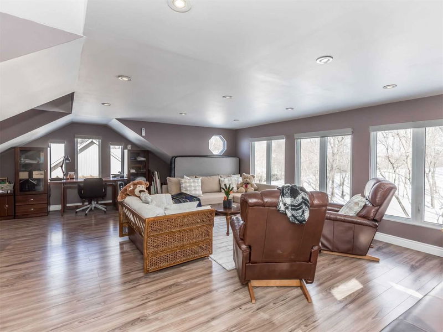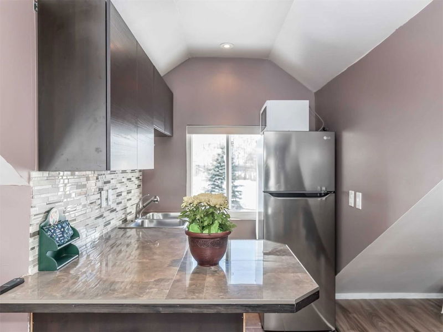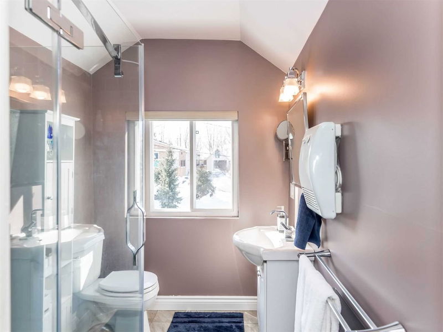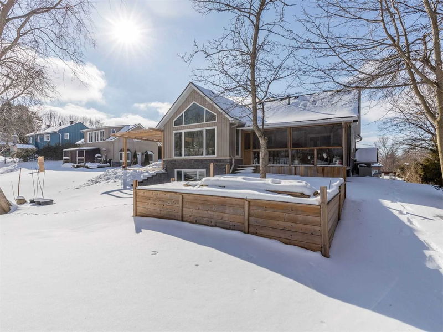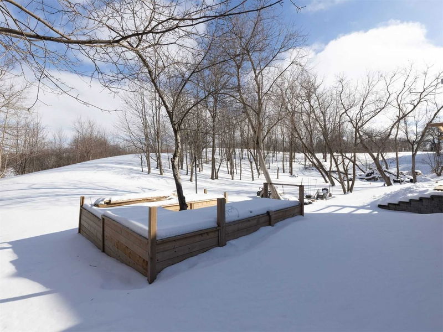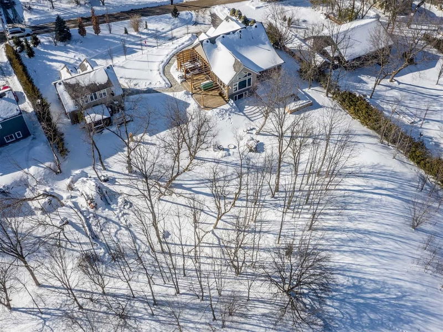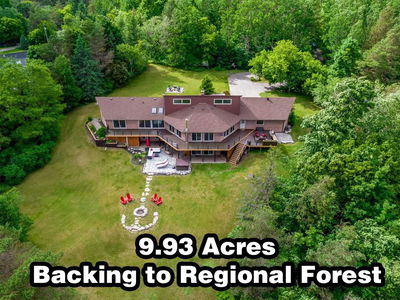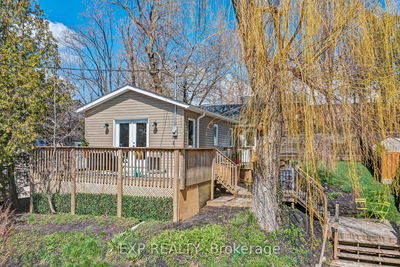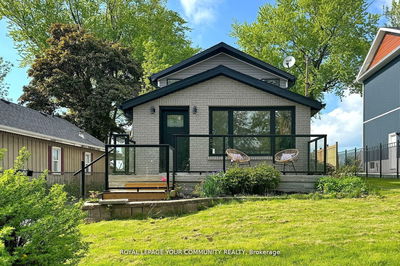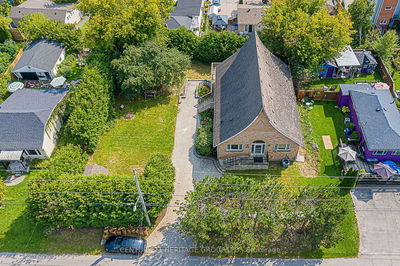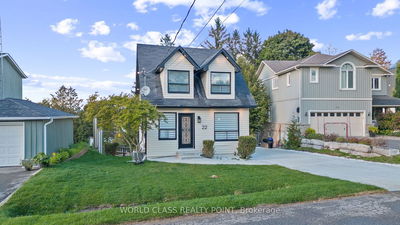Modern Custom-Built Raised Bungalow (2016) With Open Concept Layout, Luxurious Finishings, Cathedral Ceilings And Floor To Ceiling Windows Overlooking Mature Trees On A Triple 150' X 200' Lot Nestled Into A Quiet Dead-End Street In The Heart Of Musselman's Lake. Detached 2 Car Garage Featuring A 2nd Floor Loft With 3Pc Washroom, Kitchenette And Stunning Natural Views. Designer Kitchen With 15' Cathedral Ceilings, Premium Appliances, Quartz Counters, Centre Island And Walkout To Private Deck. Great Room With 13' Cathedral Ceiling, 3-Sided Fireplace, Breathtaking Views And Walk-Out To Screened In Deck. Primary Bedroom With Vaulted Ceiling, 4Pc Ensuite, His/Her Closets, Storage Loft And Walk-Out To Screened-In Deck. Finished Basement With Walkout To Yard, Games Room, Recreation Room, Living Room And Laundry.
Property Features
- Date Listed: Friday, February 10, 2023
- Virtual Tour: View Virtual Tour for 15 Churchill Drive S
- City: Whitchurch-Stouffville
- Neighborhood: Rural Whitchurch-Stouffville
- Major Intersection: Ninth Line & Churchill Dr
- Kitchen: Hardwood Floor, Cathedral Ceiling, Quartz Counter
- Living Room: Laminate, Electric Fireplace, Above Grade Window
- Living Room: Laminate, Pot Lights, Picture Window
- Kitchen: Double Sink, Tile Floor, Picture Window
- Listing Brokerage: Royal Lepage Rcr Realty, Brokerage - Disclaimer: The information contained in this listing has not been verified by Royal Lepage Rcr Realty, Brokerage and should be verified by the buyer.






